Idées déco de sous-sols avec un mur multicolore et sol en stratifié
Trier par :
Budget
Trier par:Populaires du jour
1 - 20 sur 30 photos

Photographer: Bob Narod
Cette image montre un grand sous-sol traditionnel semi-enterré avec un sol marron, sol en stratifié et un mur multicolore.
Cette image montre un grand sous-sol traditionnel semi-enterré avec un sol marron, sol en stratifié et un mur multicolore.

Design, Fabrication, Install & Photography By MacLaren Kitchen and Bath
Designer: Mary Skurecki
Wet Bar: Mouser/Centra Cabinetry with full overlay, Reno door/drawer style with Carbide paint. Caesarstone Pebble Quartz Countertops with eased edge detail (By MacLaren).
TV Area: Mouser/Centra Cabinetry with full overlay, Orleans door style with Carbide paint. Shelving, drawers, and wood top to match the cabinetry with custom crown and base moulding.
Guest Room/Bath: Mouser/Centra Cabinetry with flush inset, Reno Style doors with Maple wood in Bedrock Stain. Custom vanity base in Full Overlay, Reno Style Drawer in Matching Maple with Bedrock Stain. Vanity Countertop is Everest Quartzite.
Bench Area: Mouser/Centra Cabinetry with flush inset, Reno Style doors/drawers with Carbide paint. Custom wood top to match base moulding and benches.
Toy Storage Area: Mouser/Centra Cabinetry with full overlay, Reno door style with Carbide paint. Open drawer storage with roll-out trays and custom floating shelves and base moulding.
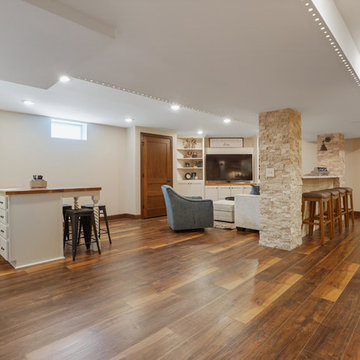
Cette image montre un grand sous-sol traditionnel enterré avec un mur multicolore, sol en stratifié et un sol marron.
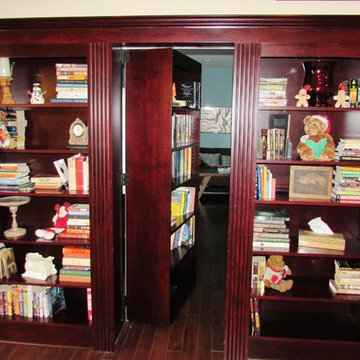
Talon Construction basement residential remodeling project in the Villages of Urbana, MD 21704 with a custom cabinet door to secret kids playroom
Idée de décoration pour un grand sous-sol tradition enterré avec un mur multicolore, sol en stratifié et un sol marron.
Idée de décoration pour un grand sous-sol tradition enterré avec un mur multicolore, sol en stratifié et un sol marron.
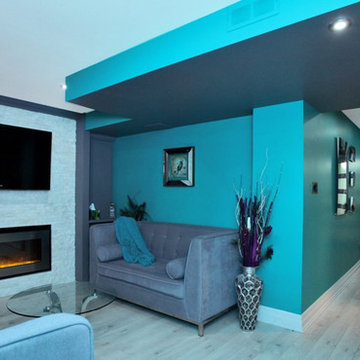
Storage room in basement
Aménagement d'un sous-sol classique semi-enterré avec un mur multicolore, sol en stratifié, une cheminée standard, un manteau de cheminée en pierre et un sol gris.
Aménagement d'un sous-sol classique semi-enterré avec un mur multicolore, sol en stratifié, une cheminée standard, un manteau de cheminée en pierre et un sol gris.
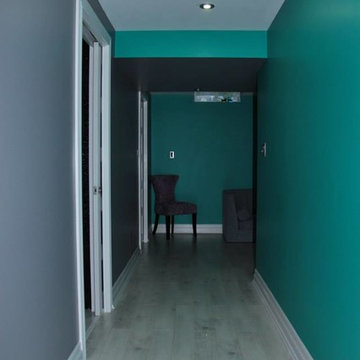
Idées déco pour un sous-sol classique semi-enterré avec un mur multicolore, sol en stratifié, une cheminée standard, un manteau de cheminée en pierre et un sol gris.
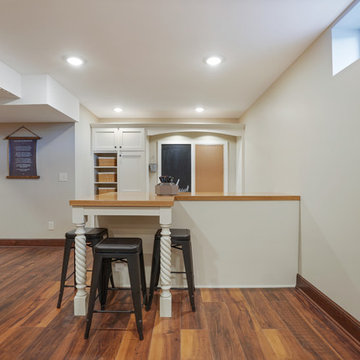
Idée de décoration pour un grand sous-sol tradition enterré avec un mur multicolore, sol en stratifié et un sol marron.
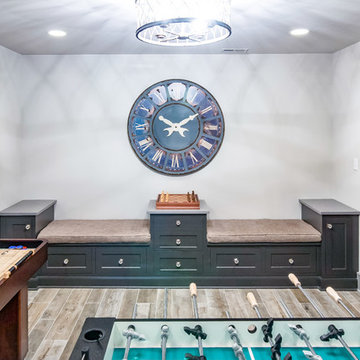
Design, Fabrication, Install & Photography By MacLaren Kitchen and Bath
Designer: Mary Skurecki
Wet Bar: Mouser/Centra Cabinetry with full overlay, Reno door/drawer style with Carbide paint. Caesarstone Pebble Quartz Countertops with eased edge detail (By MacLaren).
TV Area: Mouser/Centra Cabinetry with full overlay, Orleans door style with Carbide paint. Shelving, drawers, and wood top to match the cabinetry with custom crown and base moulding.
Guest Room/Bath: Mouser/Centra Cabinetry with flush inset, Reno Style doors with Maple wood in Bedrock Stain. Custom vanity base in Full Overlay, Reno Style Drawer in Matching Maple with Bedrock Stain. Vanity Countertop is Everest Quartzite.
Bench Area: Mouser/Centra Cabinetry with flush inset, Reno Style doors/drawers with Carbide paint. Custom wood top to match base moulding and benches.
Toy Storage Area: Mouser/Centra Cabinetry with full overlay, Reno door style with Carbide paint. Open drawer storage with roll-out trays and custom floating shelves and base moulding.
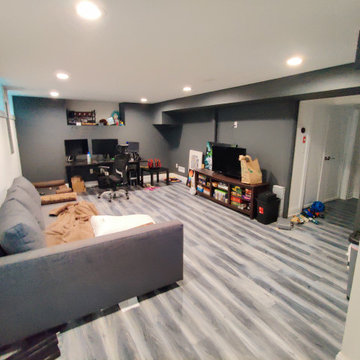
Basement redesigned with heating and cooling to a "man-cave" format with full bath and large activity storage room. Waterproof floating floor.
Idées déco pour un grand sous-sol classique semi-enterré avec salle de jeu, un mur multicolore, sol en stratifié et un sol gris.
Idées déco pour un grand sous-sol classique semi-enterré avec salle de jeu, un mur multicolore, sol en stratifié et un sol gris.
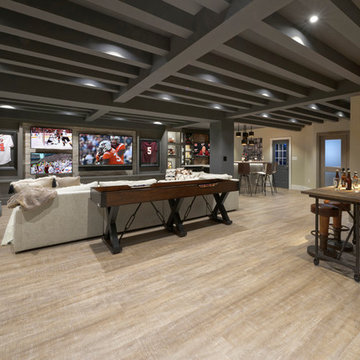
Photographer: Bob Narod
Idées déco pour un grand sous-sol classique enterré avec sol en stratifié et un mur multicolore.
Idées déco pour un grand sous-sol classique enterré avec sol en stratifié et un mur multicolore.
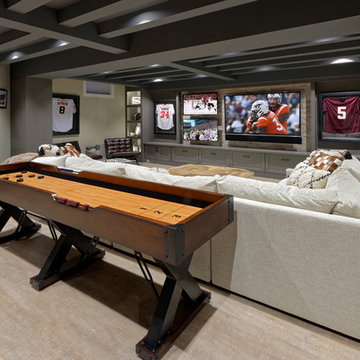
Photographer: Bob Narod
Cette photo montre un grand sous-sol chic enterré avec sol en stratifié et un mur multicolore.
Cette photo montre un grand sous-sol chic enterré avec sol en stratifié et un mur multicolore.
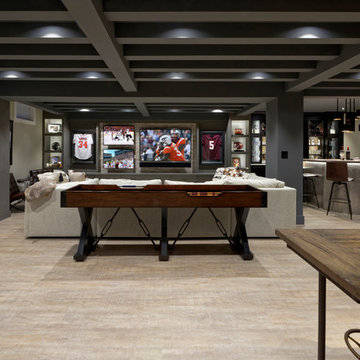
Photographer: Bob Narod
Idées déco pour un grand sous-sol classique enterré avec sol en stratifié et un mur multicolore.
Idées déco pour un grand sous-sol classique enterré avec sol en stratifié et un mur multicolore.
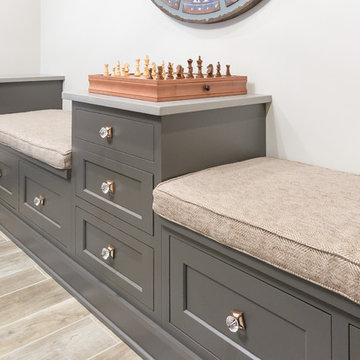
Design, Fabrication, Install & Photography By MacLaren Kitchen and Bath
Designer: Mary Skurecki
Wet Bar: Mouser/Centra Cabinetry with full overlay, Reno door/drawer style with Carbide paint. Caesarstone Pebble Quartz Countertops with eased edge detail (By MacLaren).
TV Area: Mouser/Centra Cabinetry with full overlay, Orleans door style with Carbide paint. Shelving, drawers, and wood top to match the cabinetry with custom crown and base moulding.
Guest Room/Bath: Mouser/Centra Cabinetry with flush inset, Reno Style doors with Maple wood in Bedrock Stain. Custom vanity base in Full Overlay, Reno Style Drawer in Matching Maple with Bedrock Stain. Vanity Countertop is Everest Quartzite.
Bench Area: Mouser/Centra Cabinetry with flush inset, Reno Style doors/drawers with Carbide paint. Custom wood top to match base moulding and benches.
Toy Storage Area: Mouser/Centra Cabinetry with full overlay, Reno door style with Carbide paint. Open drawer storage with roll-out trays and custom floating shelves and base moulding.
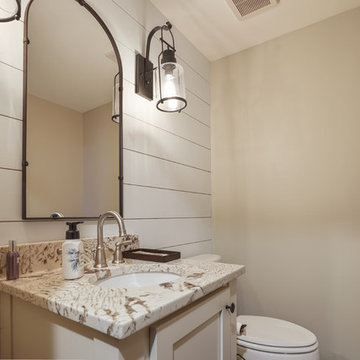
Idée de décoration pour un grand sous-sol tradition enterré avec un mur multicolore, sol en stratifié et un sol marron.
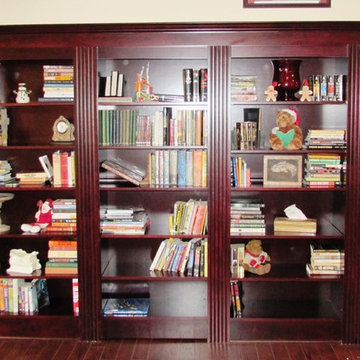
Talon Construction residential remodeling
Réalisation d'un grand sous-sol tradition enterré avec un mur multicolore, sol en stratifié et un sol marron.
Réalisation d'un grand sous-sol tradition enterré avec un mur multicolore, sol en stratifié et un sol marron.
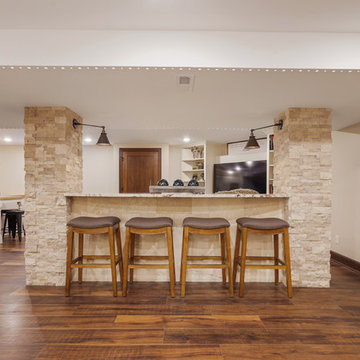
Exemple d'un grand sous-sol chic enterré avec un mur multicolore, sol en stratifié et un sol marron.
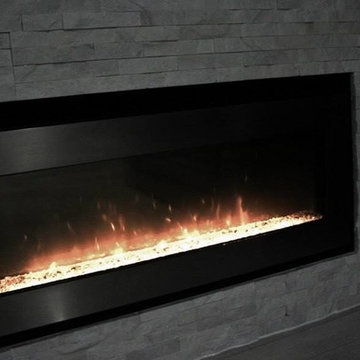
Idée de décoration pour un sous-sol tradition semi-enterré avec un mur multicolore, sol en stratifié, une cheminée standard, un manteau de cheminée en pierre et un sol gris.
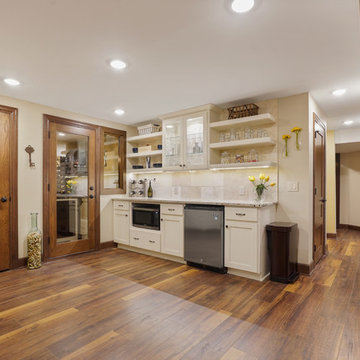
Idée de décoration pour un grand sous-sol tradition enterré avec un mur multicolore, sol en stratifié et un sol marron.
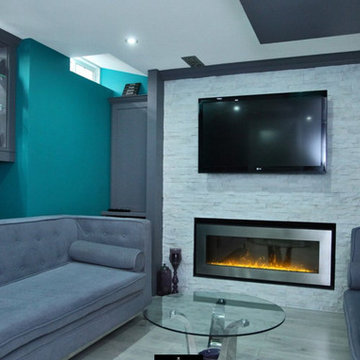
Storage room in basement
Cette photo montre un sous-sol chic semi-enterré avec un mur multicolore, sol en stratifié, une cheminée standard, un manteau de cheminée en pierre et un sol gris.
Cette photo montre un sous-sol chic semi-enterré avec un mur multicolore, sol en stratifié, une cheminée standard, un manteau de cheminée en pierre et un sol gris.
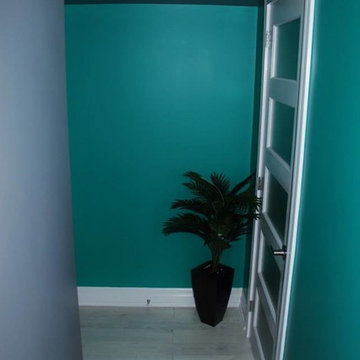
Aménagement d'un sous-sol classique semi-enterré avec un mur multicolore, sol en stratifié, une cheminée standard, un manteau de cheminée en pierre et un sol gris.
Idées déco de sous-sols avec un mur multicolore et sol en stratifié
1