Idées déco de sous-sols avec un mur rouge et sol en stratifié
Trier par :
Budget
Trier par:Populaires du jour
1 - 12 sur 12 photos
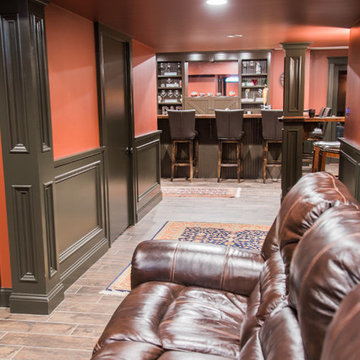
This photo is taken from the "kids" side of the basement looking onto the bar area. The door to the left houses the new powder room.
Exemple d'un grand sous-sol chic enterré avec un mur rouge, sol en stratifié, aucune cheminée et un sol marron.
Exemple d'un grand sous-sol chic enterré avec un mur rouge, sol en stratifié, aucune cheminée et un sol marron.
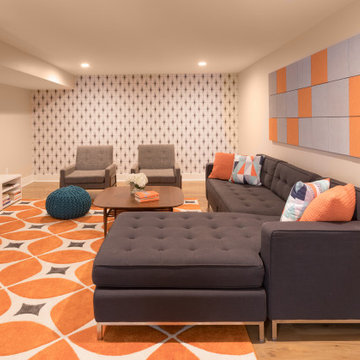
Idées déco pour un grand sous-sol rétro enterré avec un mur rouge, sol en stratifié, un sol marron et du papier peint.
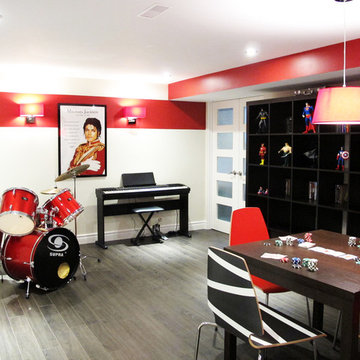
TOC design - Tania Scardellato
Idées déco pour un grand sous-sol contemporain enterré avec un mur rouge et sol en stratifié.
Idées déco pour un grand sous-sol contemporain enterré avec un mur rouge et sol en stratifié.
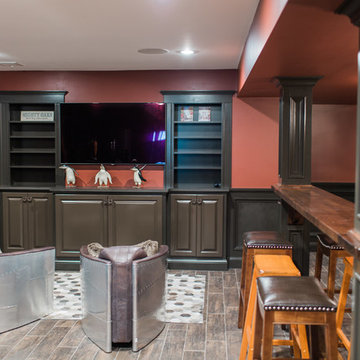
Opposite the main bar is a built-in entertainment center, and to the right is a satellite bar, for overflow patrons.
Exemple d'un grand sous-sol chic enterré avec un mur rouge, sol en stratifié, aucune cheminée et un sol marron.
Exemple d'un grand sous-sol chic enterré avec un mur rouge, sol en stratifié, aucune cheminée et un sol marron.
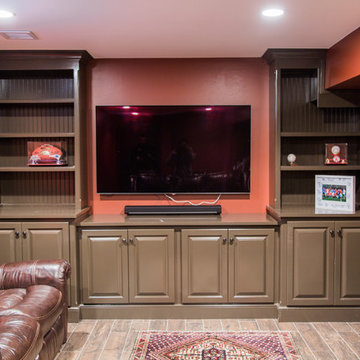
"Kids" entertainment center.
Exemple d'un grand sous-sol chic enterré avec un mur rouge, sol en stratifié, aucune cheminée et un sol marron.
Exemple d'un grand sous-sol chic enterré avec un mur rouge, sol en stratifié, aucune cheminée et un sol marron.
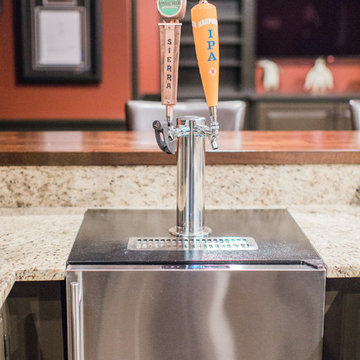
Kegerator keeps two different mini kegs of your choice at the perfect temperature at all times.
Cette image montre un grand sous-sol traditionnel enterré avec un mur rouge, sol en stratifié, aucune cheminée et un sol marron.
Cette image montre un grand sous-sol traditionnel enterré avec un mur rouge, sol en stratifié, aucune cheminée et un sol marron.
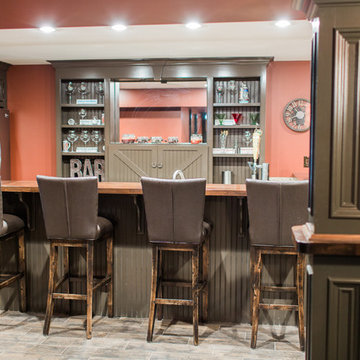
Pictured here is the custom bar, complete with mirrored back. It houses a dishwasher, sink, kegerator, and a refrigerator.
Idées déco pour un très grand sous-sol classique enterré avec un mur rouge, sol en stratifié, aucune cheminée et un sol marron.
Idées déco pour un très grand sous-sol classique enterré avec un mur rouge, sol en stratifié, aucune cheminée et un sol marron.
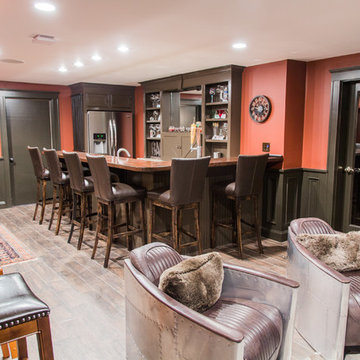
Pictured here is the custom bar, complete with mirrored back. It houses a dishwasher, sink, kegerator, and a refrigerator.
Idée de décoration pour un très grand sous-sol tradition enterré avec un mur rouge, sol en stratifié, aucune cheminée et un sol marron.
Idée de décoration pour un très grand sous-sol tradition enterré avec un mur rouge, sol en stratifié, aucune cheminée et un sol marron.
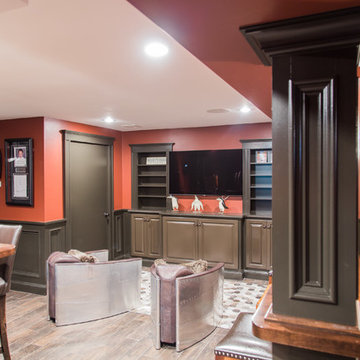
Opposite the main bar is a built-in entertainment center, and to the right is a satellite bar, for overflow patrons.
Cette image montre un grand sous-sol traditionnel enterré avec un mur rouge, sol en stratifié, aucune cheminée et un sol marron.
Cette image montre un grand sous-sol traditionnel enterré avec un mur rouge, sol en stratifié, aucune cheminée et un sol marron.
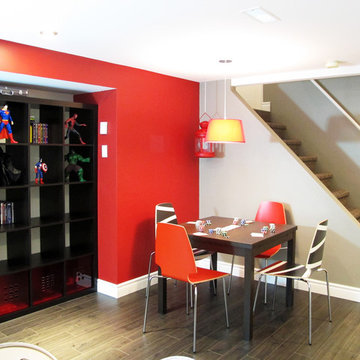
TOC design - Tania Scardellato
Exemple d'un grand sous-sol tendance enterré avec un mur rouge et sol en stratifié.
Exemple d'un grand sous-sol tendance enterré avec un mur rouge et sol en stratifié.
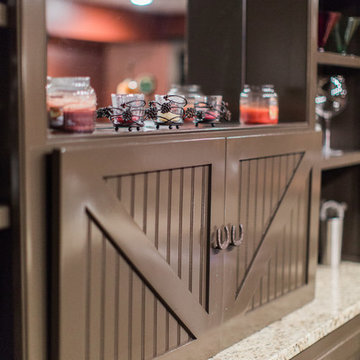
"Kids" entertainment center.
Inspiration pour un grand sous-sol traditionnel enterré avec un mur rouge, sol en stratifié, aucune cheminée et un sol marron.
Inspiration pour un grand sous-sol traditionnel enterré avec un mur rouge, sol en stratifié, aucune cheminée et un sol marron.
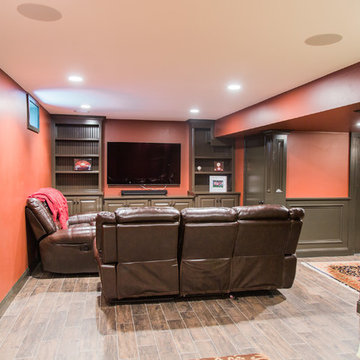
On the other side of the staircase there is a more relaxed living space, meant for the younger generation.
Cette image montre un grand sous-sol traditionnel enterré avec un mur rouge, sol en stratifié, aucune cheminée et un sol marron.
Cette image montre un grand sous-sol traditionnel enterré avec un mur rouge, sol en stratifié, aucune cheminée et un sol marron.
Idées déco de sous-sols avec un mur rouge et sol en stratifié
1