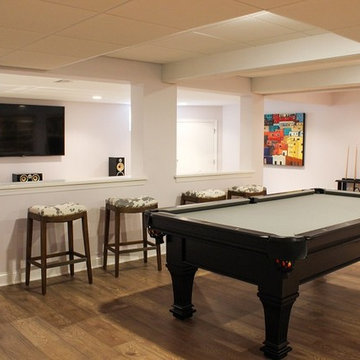Idées déco de sous-sols avec sol en stratifié et un sol marron
Trier par :
Budget
Trier par:Populaires du jour
121 - 140 sur 961 photos
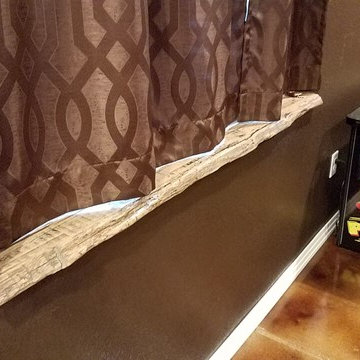
Inspiration pour un grand sous-sol chalet enterré avec un mur marron, sol en stratifié, aucune cheminée et un sol marron.
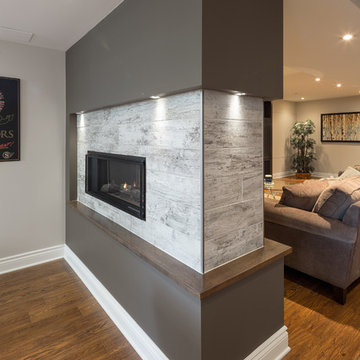
Linear two-sided fireplace separates the media room from the games area.
Réalisation d'un grand sous-sol design enterré avec un mur marron, sol en stratifié, une cheminée double-face, un manteau de cheminée en carrelage et un sol marron.
Réalisation d'un grand sous-sol design enterré avec un mur marron, sol en stratifié, une cheminée double-face, un manteau de cheminée en carrelage et un sol marron.
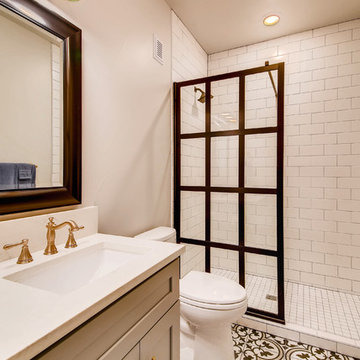
This farmhouse style basement features a craft/homework room, entertainment space with projector & screen, storage shelving and more. Accents include barn door, farmhouse style sconces, wide-plank wood flooring & custom glass with black inlay.

Cette image montre un sous-sol traditionnel de taille moyenne et semi-enterré avec un bar de salon, sol en stratifié, une cheminée ribbon, un manteau de cheminée en carrelage, un sol marron et un plafond à caissons.
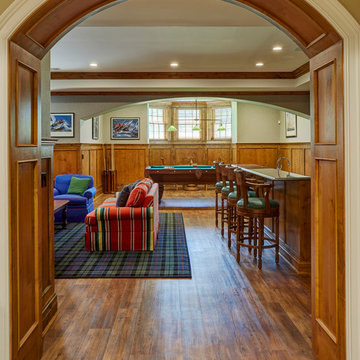
The arched cased opening is clad in knotty alder and matches the wainscoting used throughout the lower level. Photo by Mike Kaskel
Cette image montre un très grand sous-sol traditionnel semi-enterré avec un mur vert, sol en stratifié et un sol marron.
Cette image montre un très grand sous-sol traditionnel semi-enterré avec un mur vert, sol en stratifié et un sol marron.
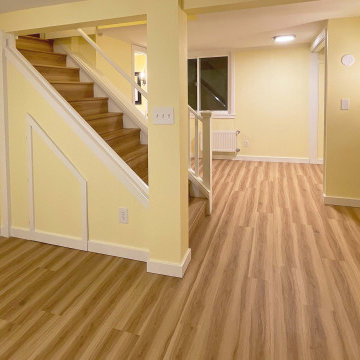
This client wanted to transform her basement into a studio apartment. We completely gutted the old basement, removed/moved walls, put in a new bathroom, plumbing, flooring, stairs, painting, drywall, and more.
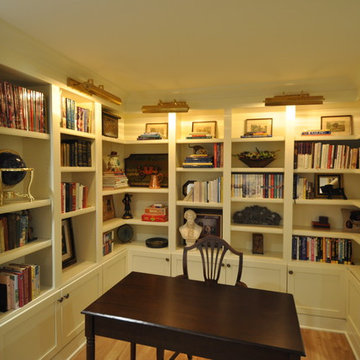
Cette image montre un sous-sol traditionnel donnant sur l'extérieur et de taille moyenne avec un mur beige, sol en stratifié et un sol marron.
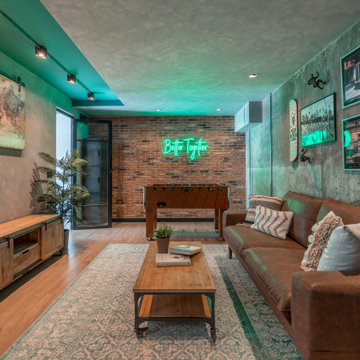
Idées déco pour un petit sous-sol industriel enterré avec salle de jeu, un mur gris, sol en stratifié, un sol marron, un plafond décaissé et un mur en parement de brique.
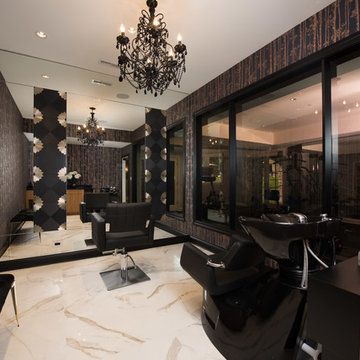
Home salon complete with salon-grade hair washing station and a mirror wall
Cette photo montre un grand sous-sol chic donnant sur l'extérieur avec un mur beige, sol en stratifié, une cheminée standard, un manteau de cheminée en pierre et un sol marron.
Cette photo montre un grand sous-sol chic donnant sur l'extérieur avec un mur beige, sol en stratifié, une cheminée standard, un manteau de cheminée en pierre et un sol marron.
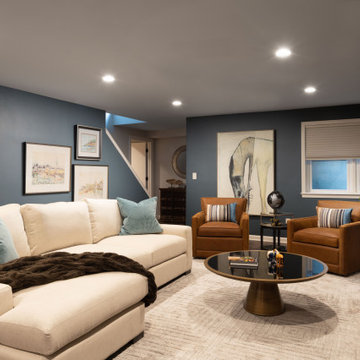
Exemple d'un grand sous-sol chic en bois enterré avec un bar de salon, un mur bleu, sol en stratifié, cheminée suspendue, un manteau de cheminée en bois et un sol marron.
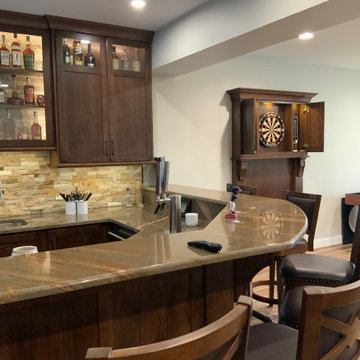
This is the place to be at 5 o'clock! Custom cherry cabinetry brings a warmth to this corner of the basement which also has everything needed to enjoy the evenings and weekends, including custom dartboard cabinetry
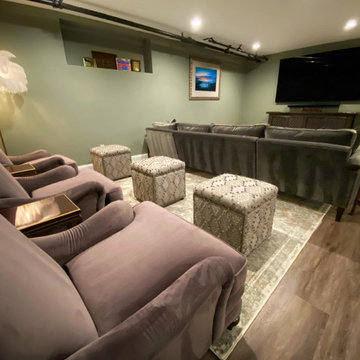
Cette photo montre un grand sous-sol éclectique semi-enterré avec salle de cinéma, un mur vert, sol en stratifié, aucune cheminée et un sol marron.
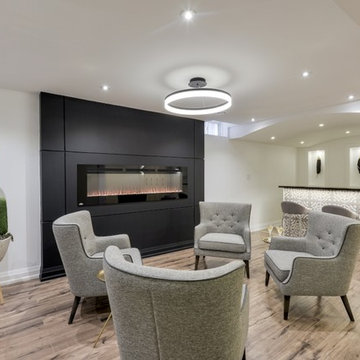
Real Media Inc.
Aménagement d'un grand sous-sol contemporain enterré avec un mur blanc, sol en stratifié, un manteau de cheminée en métal, un sol marron et une cheminée ribbon.
Aménagement d'un grand sous-sol contemporain enterré avec un mur blanc, sol en stratifié, un manteau de cheminée en métal, un sol marron et une cheminée ribbon.
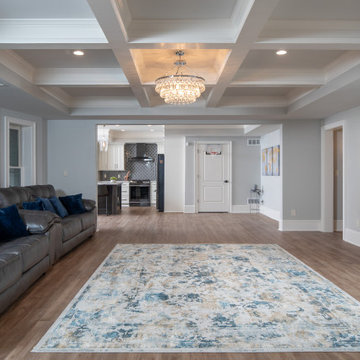
Complete basement design package with full kitchen, tech friendly appliances and quartz countertops. Oversized game room with brick accent wall. Private theater with built in ambient lighting. Full bathroom with custom stand up shower and frameless glass.
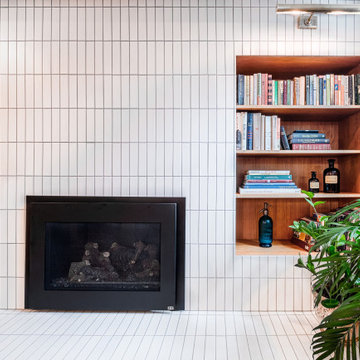
Idée de décoration pour un sous-sol tradition semi-enterré et de taille moyenne avec un bar de salon, sol en stratifié, une cheminée ribbon, un manteau de cheminée en carrelage, un sol marron et un plafond à caissons.
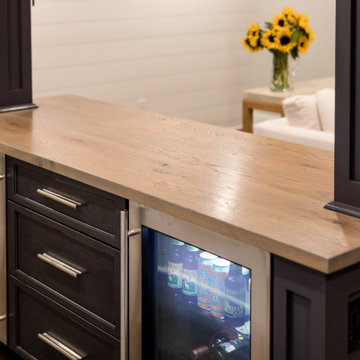
This Huntington Woods lower level renovation was recently finished in September of 2019. Created for a busy family of four, we designed the perfect getaway complete with custom millwork throughout, a complete gym, spa bathroom, craft room, laundry room, and most importantly, entertaining and living space.
From the main floor, a single pane glass door and decorative wall sconce invites us down. The patterned carpet runner and custom metal railing leads to handmade shiplap and millwork to create texture and depth. The reclaimed wood entertainment center allows for the perfect amount of storage and display. Constructed of wire brushed white oak, it becomes the focal point of the living space.
It’s easy to come downstairs and relax at the eye catching reclaimed wood countertop and island, with undercounter refrigerator and wine cooler to serve guests. Our gym contains a full length wall of glass, complete with rubber flooring, reclaimed wall paneling, and custom metalwork for shelving.
The office/craft room is concealed behind custom sliding barn doors, a perfect spot for our homeowner to write while the kids can use the Dekton countertops for crafts. The spa bathroom has heated floors, a steam shower, full surround lighting and a custom shower frame system to relax in total luxury. Our laundry room is whimsical and fresh, with rustic plank herringbone tile.
With this space layout and renovation, the finished basement is designed to be a perfect spot to entertain guests, watch a movie with the kids or even date night!
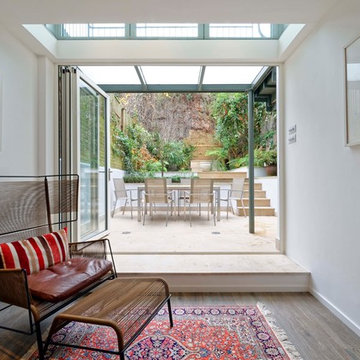
Inspiration pour un sous-sol design donnant sur l'extérieur et de taille moyenne avec un mur blanc, un sol marron et sol en stratifié.
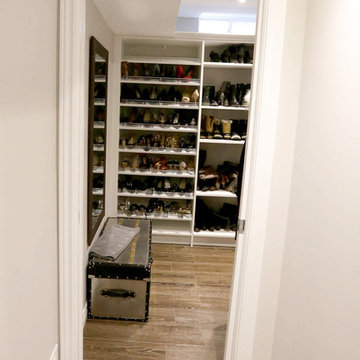
Having purchased a brand new home for themselves and their three children, these Richmond Hill clients felt they needed to make better use of the unfinished lower level. We worked together to plan a dream family-friendly space these five could use on a daily basis to both entertain and wind down together.
To make this space efficient, the renovation included a newly designed full bath, a comfortable living and TV area perfect for those cozy movie nights, a custom shoe closet tailored to fit their growing storage needs and an adult’s only wet bar with dark wood cabinetry that showcases their wine collection.
Now this is what we call a comfortable and modern living space that is built to suit your lifestyle, appeals to the entire family and allows for maximum use of the full home.
Envision your house with a beautiful space like this and make it a reality by visiting www.outofspace.ca for information on how this can be yours!
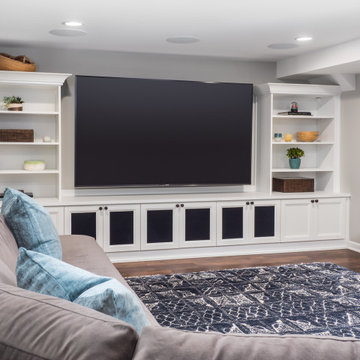
Réalisation d'un grand sous-sol tradition semi-enterré avec un mur gris, sol en stratifié et un sol marron.
Idées déco de sous-sols avec sol en stratifié et un sol marron
7
