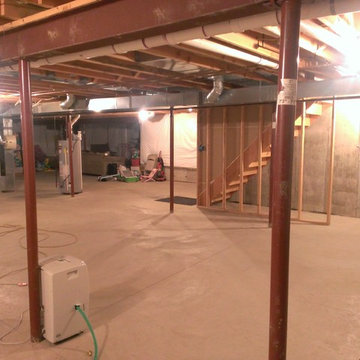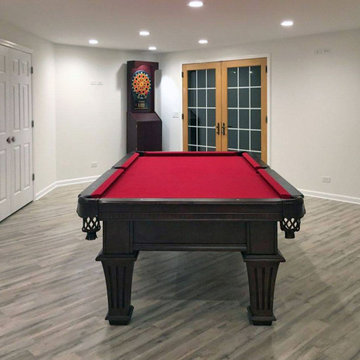Idées déco de sous-sols avec sol en stratifié
Trier par :
Budget
Trier par:Populaires du jour
121 - 140 sur 2 117 photos
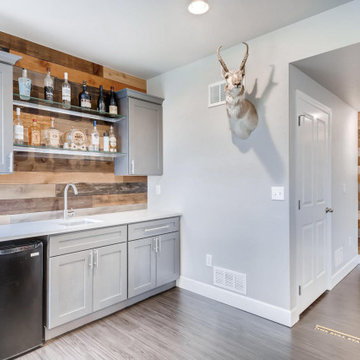
A place to gather for drinks and conversation.
Rustic retreat man cave.
Exemple d'un sous-sol montagne semi-enterré et de taille moyenne avec un bar de salon, un mur gris et sol en stratifié.
Exemple d'un sous-sol montagne semi-enterré et de taille moyenne avec un bar de salon, un mur gris et sol en stratifié.
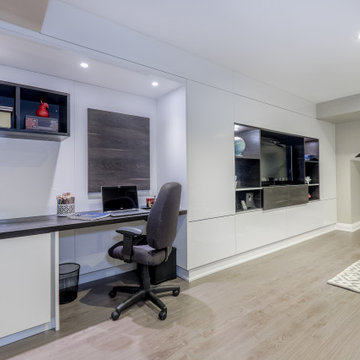
We built a multi-function wall-to-wall TV/entertainment and home office unit along a long wall in a basement. Our clients had 2 small children and already spent a lot of time in their basement, but needed a modern design solution to house their TV, video games, provide more storage, have a home office workspace, and conceal a protruding foundation wall.
We designed a TV niche and open shelving for video game consoles and games, open shelving for displaying decor, overhead and side storage, sliding shelving doors, desk and side storage, open shelving, electrical panel hidden access, power and USB ports, and wall panels to create a flush cabinetry appearance.
These custom cabinets were designed by O.NIX Kitchens & Living and manufactured in Italy by Biefbi Cucine in high gloss laminate and dark brown wood laminate.
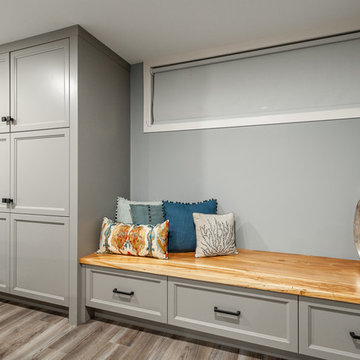
This small corner holds a lot of value in this basements living space. Though small, there are significant storage solutions. The custom floor to ceiling cabinetry can store games, toys, electronics and sleepover gear! Not only do the drawers of the bench act as additional storage but the spalted maple bench top is beautiful as an area to display decor or as additional seating.
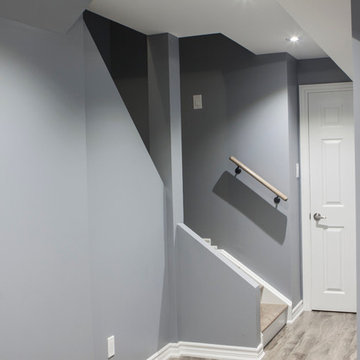
Inspiration pour un sous-sol minimaliste enterré et de taille moyenne avec un mur gris, une cheminée standard, un manteau de cheminée en pierre, sol en stratifié et un sol gris.
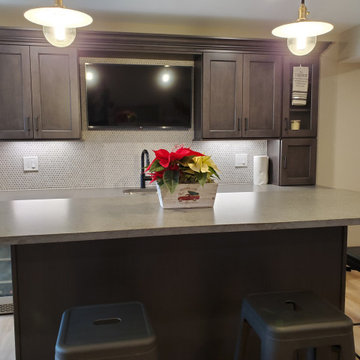
Cette photo montre un grand sous-sol chic donnant sur l'extérieur avec un bar de salon, un mur beige, sol en stratifié, un sol marron et du lambris de bois.
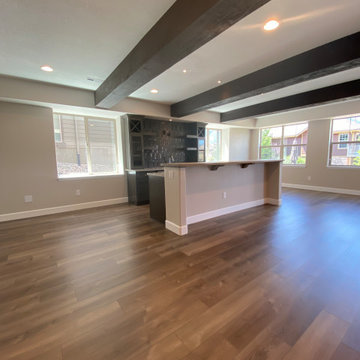
Idées déco pour un grand sous-sol contemporain donnant sur l'extérieur avec un bar de salon, un mur gris, sol en stratifié et un sol marron.
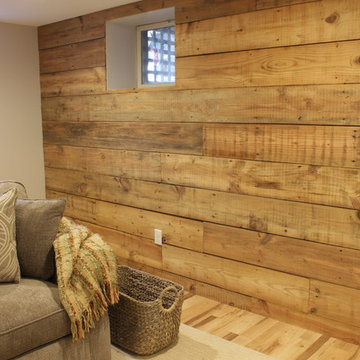
This setting just makes you want to cozy up with that blanket and a good movie.
Photo Credit: N. Leonard
Inspiration pour un sous-sol rustique semi-enterré et de taille moyenne avec un mur beige, sol en stratifié, aucune cheminée et un sol marron.
Inspiration pour un sous-sol rustique semi-enterré et de taille moyenne avec un mur beige, sol en stratifié, aucune cheminée et un sol marron.

Réalisation d'un très grand sous-sol design enterré avec un mur gris, sol en stratifié et aucune cheminée.
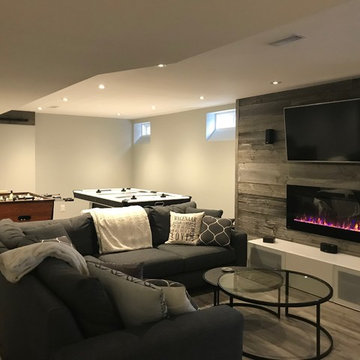
Beautiful open concept basement with barn wood featured wall for TV and fireplace, game sectionGrand Project Contracting
Exemple d'un sous-sol tendance enterré et de taille moyenne avec un mur gris, sol en stratifié, une cheminée standard, un manteau de cheminée en bois et un sol gris.
Exemple d'un sous-sol tendance enterré et de taille moyenne avec un mur gris, sol en stratifié, une cheminée standard, un manteau de cheminée en bois et un sol gris.
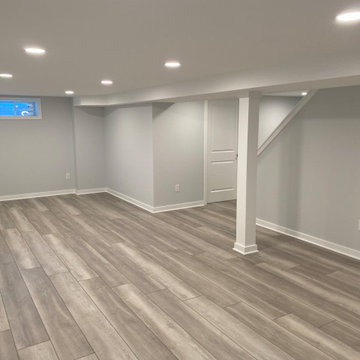
Large finished basement in Pennington, NJ. This unfinished space was transformed into a bright, multi-purpose area which includes laundry room, additional pantry storage, multiple closets and expansive living spaces. Sherwin Williams Rhinestone Gray paint, white trim throughout, and COREtec flooring provides beauty and durability.
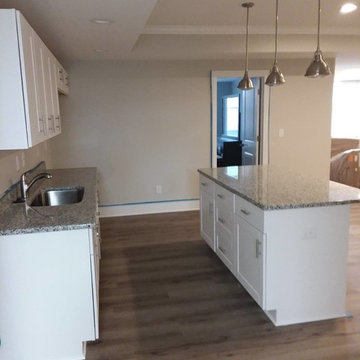
New Albany basement, stone wall in living room, laminate floors through out, light gray through out, crown molding, full bath with tile on walls, play room with carpet and ceiling tile, high ceilings, full kitchen with granite countertops.
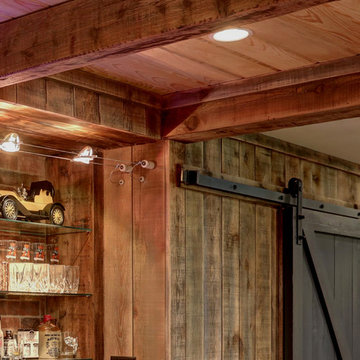
Cleve Harry Phtography
Idées déco pour un grand sous-sol montagne donnant sur l'extérieur avec un mur gris, sol en stratifié et un sol marron.
Idées déco pour un grand sous-sol montagne donnant sur l'extérieur avec un mur gris, sol en stratifié et un sol marron.
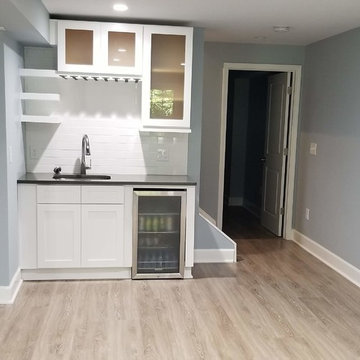
Finished basement with wet bar that has white shaker style flat panel cabinets, under cabinet wine glass rack, quartz countertop, white subway tile backsplash, mini refrigerator, open shelving LVT flooring (laminate flooring), family room, and full size bathroom.

Cette photo montre un sous-sol chic donnant sur l'extérieur et de taille moyenne avec un mur gris, sol en stratifié, une cheminée standard, un manteau de cheminée en pierre et un sol marron.

Inspiration pour un sous-sol urbain donnant sur l'extérieur et de taille moyenne avec un mur marron, sol en stratifié, aucune cheminée et un sol marron.

Due to the limited space and the budget, we chose to install a wall bar versus a two-level bar front. The wall bar included white cabinetry below a white/grey quartz counter top, open wood shelving, a drop-in sink, beverage cooler, and full fridge. For an excellent entertaining area along with a great view to the large projection screen, a half wall bar height top was installed with bar stool seating for four and custom lighting. The AV projectors were a great solution for providing an awesome entertainment area at reduced costs. HDMI cables and cat 6 wires were installed and run from the projector to a closet where the Yamaha AV receiver as placed giving the room a clean simple look along with the projection screen and speakers mounted on the walls.

Idées déco pour un sous-sol classique de taille moyenne et semi-enterré avec un mur gris, sol en stratifié, aucune cheminée et un sol marron.

Cette photo montre un grand sous-sol montagne enterré avec un mur marron, sol en stratifié, aucune cheminée et un sol marron.
Idées déco de sous-sols avec sol en stratifié
7
