Idées déco de sous-sols avec sol en stratifié
Trier par :
Budget
Trier par:Populaires du jour
181 - 200 sur 2 119 photos
1 sur 2
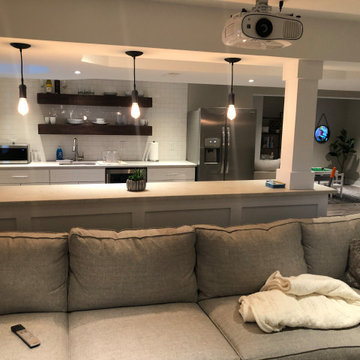
Due to the limited space and the budget, we chose to install a wall bar versus a two-level bar front. The wall bar included white cabinetry below a white/grey quartz counter top, open wood shelving, a drop-in sink, beverage cooler, and full fridge. For an excellent entertaining area along with a great view to the large projection screen, a half wall bar height top was installed with bar stool seating for four and custom lighting. For the boys, a separate young children’s area was created next to a small dining table that also serves as a soft separation between the areas and as an additional game table for the whole family.
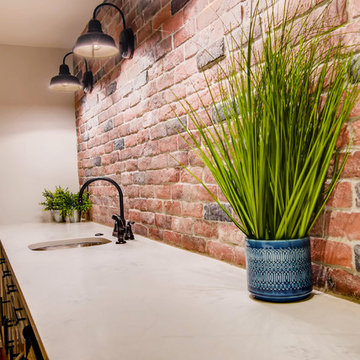
This farmhouse style basement features a craft/homework room, entertainment space with projector & screen, storage shelving and more. Accents include barn door, farmhouse style sconces, wide-plank wood flooring & custom glass with black inlay.

| Living Room| There was a non functional fireplace that was smack dab in the middle of the room and ran all the way up throughout the house (3 stories). Instead of demolishing and spending a ton of money and disruption we decided to keep the interesting quirk and making it a focal point of the space.
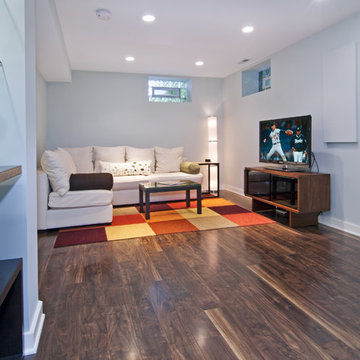
Complete renovation of an unfinished basement in a classic south Minneapolis stucco home. Truly a transformation of the existing footprint to create a finished lower level complete with family room, ¾ bath, guest bedroom, and laundry. The clients charged the construction and design team with maintaining the integrity of their 1914 bungalow while renovating their unfinished basement into a finished lower level.

Remodeling an existing 1940s basement is a challenging! We started off with reframing and rough-in to open up the living space, to create a new wine cellar room, and bump-out for the new gas fireplace. The drywall was given a Level 5 smooth finish to provide a modern aesthetic. We then installed all the finishes from the brick fireplace and cellar floor, to the built-in cabinets and custom wine cellar racks. This project turned out amazing!
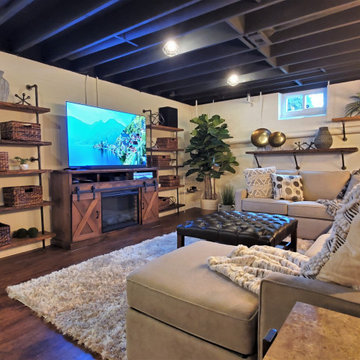
Inspiration pour un sous-sol urbain enterré et de taille moyenne avec salle de cinéma, un mur blanc, sol en stratifié, une cheminée standard, un manteau de cheminée en bois, un sol marron et poutres apparentes.
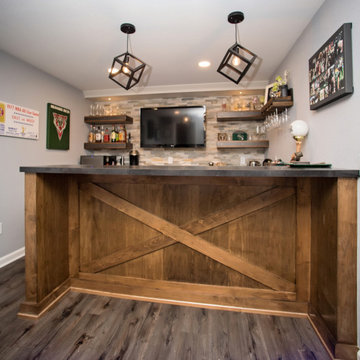
Rustic Sports Themed Basement Bar
Exemple d'un petit sous-sol montagne enterré avec un mur gris, sol en stratifié et un sol gris.
Exemple d'un petit sous-sol montagne enterré avec un mur gris, sol en stratifié et un sol gris.
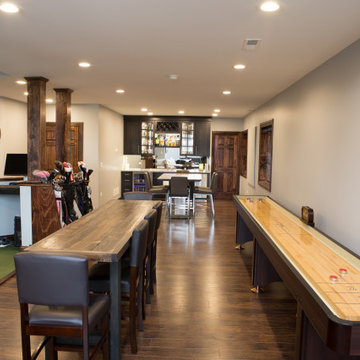
Finished basement in Elgin featuring shuffleboard, a wet bar, and a golf simulator.
Cette image montre un grand sous-sol traditionnel semi-enterré avec un mur gris, sol en stratifié, aucune cheminée et un sol marron.
Cette image montre un grand sous-sol traditionnel semi-enterré avec un mur gris, sol en stratifié, aucune cheminée et un sol marron.
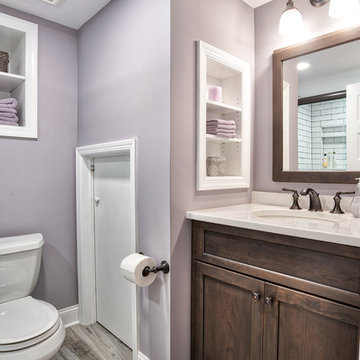
Renovated full basement bathroom. Perfect for your guest staying in the room next door.
Photos by Chris Veith.
Réalisation d'un petit sous-sol champêtre enterré avec un mur violet, sol en stratifié et un sol gris.
Réalisation d'un petit sous-sol champêtre enterré avec un mur violet, sol en stratifié et un sol gris.
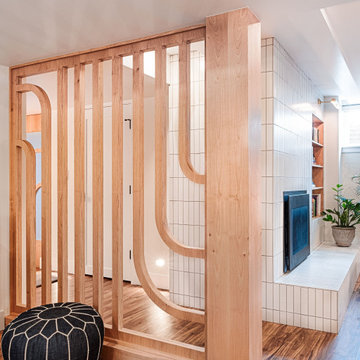
Réalisation d'un sous-sol tradition semi-enterré et de taille moyenne avec un bar de salon, sol en stratifié, un manteau de cheminée en carrelage, un sol marron et un plafond à caissons.

Basement finish with full bath, home theater, laminate floors, fireplace with stone surround, and coffered ceiling.
Idée de décoration pour un grand sous-sol donnant sur l'extérieur avec salle de cinéma, un mur blanc, sol en stratifié, une cheminée standard, un manteau de cheminée en pierre, un sol marron et un plafond à caissons.
Idée de décoration pour un grand sous-sol donnant sur l'extérieur avec salle de cinéma, un mur blanc, sol en stratifié, une cheminée standard, un manteau de cheminée en pierre, un sol marron et un plafond à caissons.
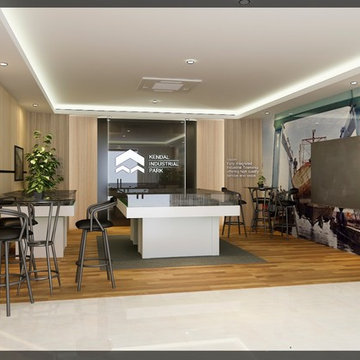
Aménagement d'un sous-sol moderne avec un mur marron, sol en stratifié et un sol marron.
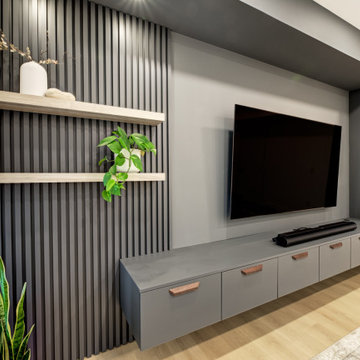
Idée de décoration pour un sous-sol design avec salle de cinéma, un mur blanc, sol en stratifié et un sol beige.
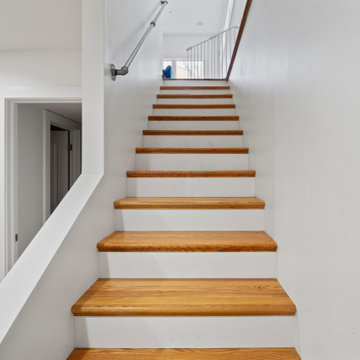
Remodeling an existing 1940s basement is a challenging! We started off with reframing and rough-in to open up the living space, to create a new wine cellar room, and bump-out for the new gas fireplace. The drywall was given a Level 5 smooth finish to provide a modern aesthetic. We then installed all the finishes from the brick fireplace and cellar floor, to the built-in cabinets and custom wine cellar racks. This project turned out amazing!
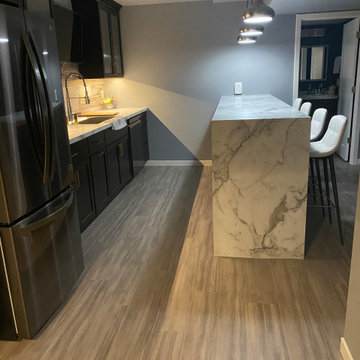
'Lot's of room to mix your favorite elixir!
Exemple d'un sous-sol tendance enterré et de taille moyenne avec un bar de salon, un mur gris, sol en stratifié et un sol gris.
Exemple d'un sous-sol tendance enterré et de taille moyenne avec un bar de salon, un mur gris, sol en stratifié et un sol gris.
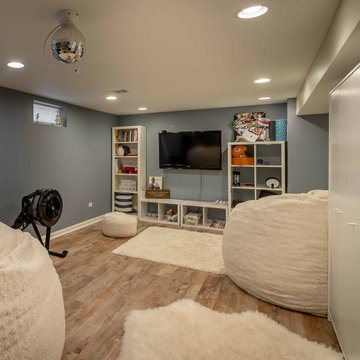
Cette photo montre un sous-sol éclectique enterré et de taille moyenne avec un mur gris, sol en stratifié, un sol marron, salle de cinéma, aucune cheminée, un plafond en papier peint et du papier peint.
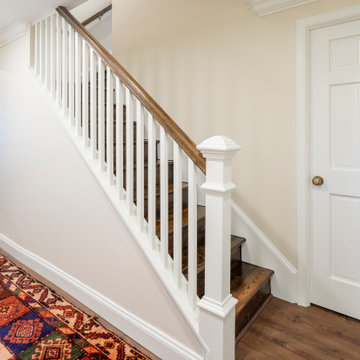
We updated the current basement staircase by installing new pines steps and railings.
We tore down the walls between four rooms to create this great room in Villanova, PA. And what a difference it makes! This bright space is perfect for everyday living and entertaining family and friends as the kitchen, eating and living areas flow seamlessly. With red oak flooring throughout, we used white and light gray materials and crown moulding to give this large space a cohesive yet open feel. We added wainscoting to the steel post columns. Other projects in this house included installing red oak flooring throughout the first floor, refinishing the main staircase, building new stairs into the basement, installing new basement flooring and opening the basement rooms to create another entertainment area.
Rudloff Custom Builders has won Best of Houzz for Customer Service in 2014, 2015 2016, 2017 and 2019. We also were voted Best of Design in 2016, 2017, 2018, 2019 which only 2% of professionals receive. Rudloff Custom Builders has been featured on Houzz in their Kitchen of the Week, What to Know About Using Reclaimed Wood in the Kitchen as well as included in their Bathroom WorkBook article. We are a full service, certified remodeling company that covers all of the Philadelphia suburban area. This business, like most others, developed from a friendship of young entrepreneurs who wanted to make a difference in their clients’ lives, one household at a time. This relationship between partners is much more than a friendship. Edward and Stephen Rudloff are brothers who have renovated and built custom homes together paying close attention to detail. They are carpenters by trade and understand concept and execution. Rudloff Custom Builders will provide services for you with the highest level of professionalism, quality, detail, punctuality and craftsmanship, every step of the way along our journey together.
Specializing in residential construction allows us to connect with our clients early in the design phase to ensure that every detail is captured as you imagined. One stop shopping is essentially what you will receive with Rudloff Custom Builders from design of your project to the construction of your dreams, executed by on-site project managers and skilled craftsmen. Our concept: envision our client’s ideas and make them a reality. Our mission: CREATING LIFETIME RELATIONSHIPS BUILT ON TRUST AND INTEGRITY.
Photo Credit: Linda McManus Images
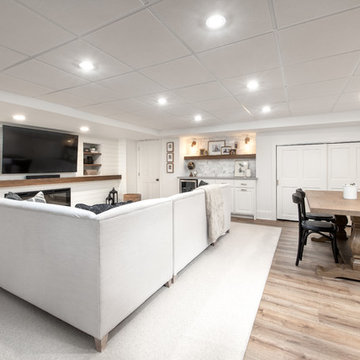
Custom TV/Fireplace wall & Beverage Center.
Photo By: Landre Photogrpahy
Cette image montre un sous-sol traditionnel enterré et de taille moyenne avec un mur blanc, sol en stratifié, une cheminée standard, un manteau de cheminée en bois et un sol marron.
Cette image montre un sous-sol traditionnel enterré et de taille moyenne avec un mur blanc, sol en stratifié, une cheminée standard, un manteau de cheminée en bois et un sol marron.
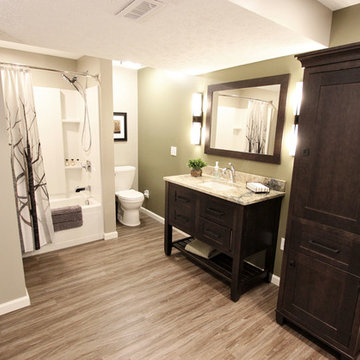
In this basement space and bathroom/laundry room was created. The products used are: Medallion Silohoutette Collection Quarter Sawn Oak Wood, Smoke Finish vanity with Exotic granite countertop. Kohler Verticyle Sink, White china undermount with Delta shower system, decorative hardware in chrome. Kraus luxury vinyl flooring.
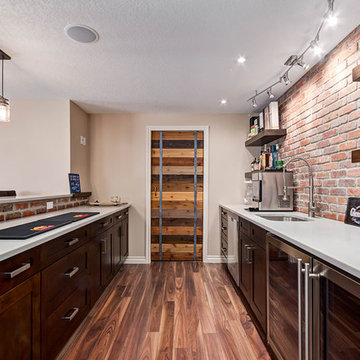
Basement Wet Bar
Aménagement d'un sous-sol industriel de taille moyenne et donnant sur l'extérieur avec un mur beige, sol en stratifié et un sol marron.
Aménagement d'un sous-sol industriel de taille moyenne et donnant sur l'extérieur avec un mur beige, sol en stratifié et un sol marron.
Idées déco de sous-sols avec sol en stratifié
10