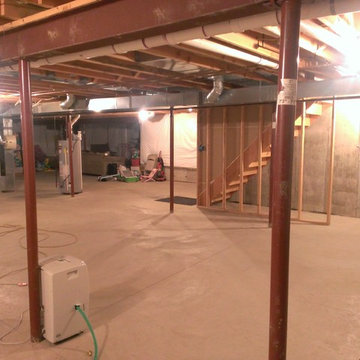Idées déco de sous-sols avec sol en stratifié
Trier par :
Budget
Trier par:Populaires du jour
1 - 20 sur 544 photos
1 sur 3

We were able to take a partially remodeled basement and give it a full facelift. We installed all new LVP flooring in the game, bar, stairs, and living room areas, tile flooring in the mud room and bar area, repaired and painted all the walls and ceiling, replaced the old drop ceiling tiles with decorative ones to give a coffered ceiling look, added more lighting, installed a new mantle, and changed out all the door hardware to black knobs and hinges. This is now truly a great place to entertain or just have some fun with the family.

Customers self-designed this space. Inspired to make the basement appear like a Speakeasy, they chose a mixture of black and white accented throughout, along with lighting and fixtures in certain rooms that truly make you feel like this basement should be kept a secret (in a great way)
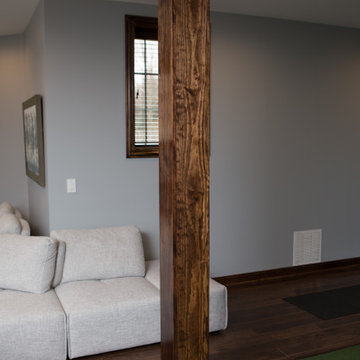
Wooden support column in Elgin basement renovation.
Idées déco pour un grand sous-sol classique semi-enterré avec un mur gris, sol en stratifié, aucune cheminée et un sol marron.
Idées déco pour un grand sous-sol classique semi-enterré avec un mur gris, sol en stratifié, aucune cheminée et un sol marron.
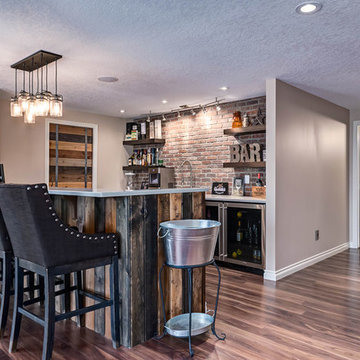
Basement Wet Bar area showcasing a thin brick feature wall, wood shelving and a reclaimed wood barn door.
Inspiration pour un sous-sol urbain de taille moyenne et donnant sur l'extérieur avec un mur beige, sol en stratifié et un sol marron.
Inspiration pour un sous-sol urbain de taille moyenne et donnant sur l'extérieur avec un mur beige, sol en stratifié et un sol marron.
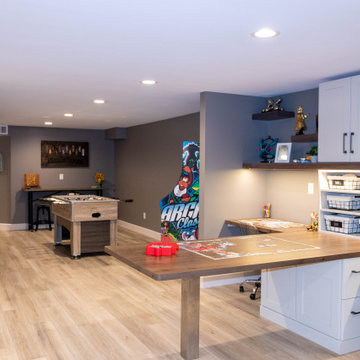
This project includes finishing an existing unfinished basement. The project includes framing and drywalling the walls, installing a custom entertainment center cabinet structure, a custom desk work station, and a new full bathroom. The project allows for plenty of game room space, a large area for seating, and an expansive desk area perfect for crafts, homework or puzzles.
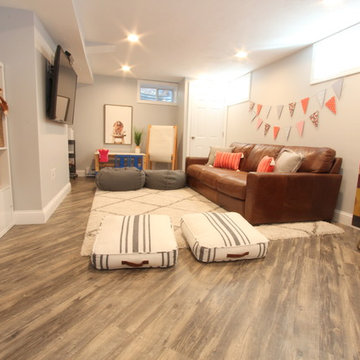
Bright & cheery playroom creates a wonderful playplace for the kiddos! You'd never know this is in the basement! Pennant banner was hung to create a focal point on the odd space between the windows. The arts & crafts area in the back provides a nice little nook for coloring and drawing. Tons of toy storage from the Wayfair cabinet & IKEA Expedit bookcase. The floor was laid on a diagonal to create a feeling of even more space and to add visual interest.
Photo by: Woodland Road Design, LLC

Idées déco pour un grand sous-sol craftsman donnant sur l'extérieur avec un mur bleu, sol en stratifié et un sol beige.
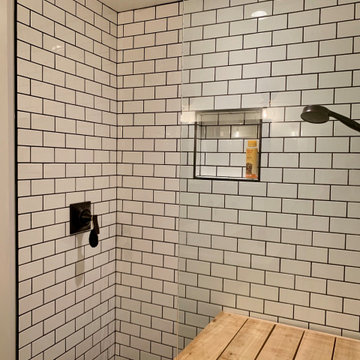
Aménagement d'un sous-sol campagne donnant sur l'extérieur et de taille moyenne avec un mur blanc, sol en stratifié et un sol marron.
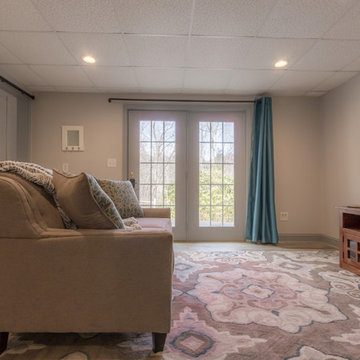
Cette photo montre un sous-sol éclectique donnant sur l'extérieur et de taille moyenne avec un mur gris, sol en stratifié, aucune cheminée et un sol gris.
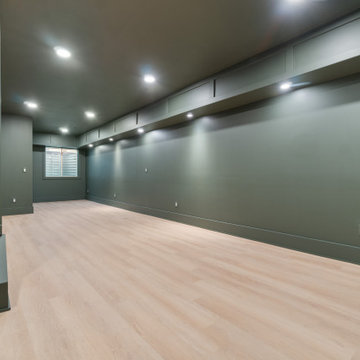
Brind'Amour Design served as Architect of Record on this Modular Home in Pittsburgh PA. This project was a collaboration between Brind'Amour Design, Designer/Developer Module and General Contractor Blockhouse.
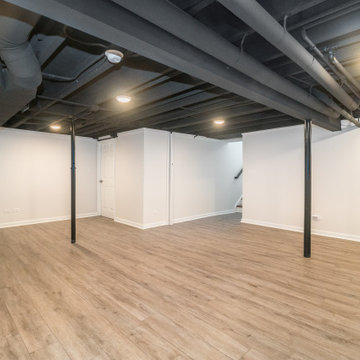
Basement renovation with painted raw ceiling
Cette image montre un grand sous-sol traditionnel avec un mur gris et sol en stratifié.
Cette image montre un grand sous-sol traditionnel avec un mur gris et sol en stratifié.
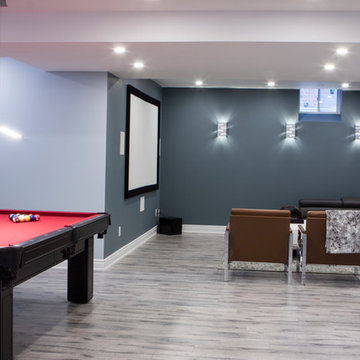
Open movie theater area with a fixed projection screen. Open niche was build to hide and incorporate two load bearing metal posts.
Exemple d'un grand sous-sol moderne enterré avec un mur bleu, sol en stratifié, cheminée suspendue, un manteau de cheminée en carrelage et un sol gris.
Exemple d'un grand sous-sol moderne enterré avec un mur bleu, sol en stratifié, cheminée suspendue, un manteau de cheminée en carrelage et un sol gris.
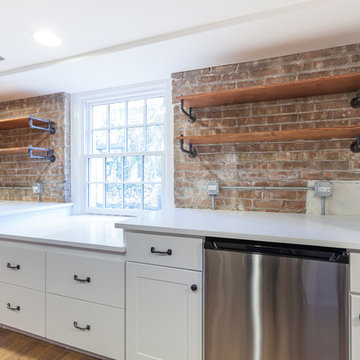
Elizabeth Steiner Photography
Inspiration pour un grand sous-sol urbain donnant sur l'extérieur avec un mur bleu, sol en stratifié, une cheminée standard, un manteau de cheminée en bois et un sol marron.
Inspiration pour un grand sous-sol urbain donnant sur l'extérieur avec un mur bleu, sol en stratifié, une cheminée standard, un manteau de cheminée en bois et un sol marron.
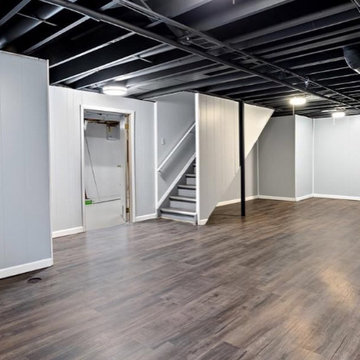
Check out our instagram for the "before" (yikes, this was a scary basement). Customers were prepping to move, but they needed a huge facelift in this home in order to sell. So, we touched every ceiling, wall and piece of trim. The house was a completely different place. However, the basement was our favorite end result. We installed trim, painted their wood paneling and storage room floor, and sprayed their exposed ceiling with a flat black paint. After the new and improved lighting, this space had a huge glow up. We left the customers thinking, "Man, why didn't we do this while we were actually living here?"
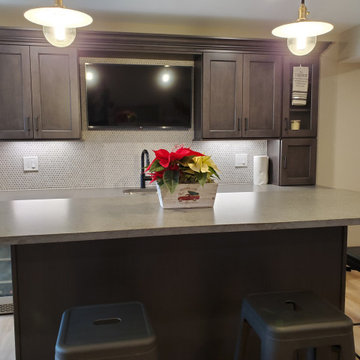
Cette photo montre un grand sous-sol chic donnant sur l'extérieur avec un bar de salon, un mur beige, sol en stratifié, un sol marron et du lambris de bois.
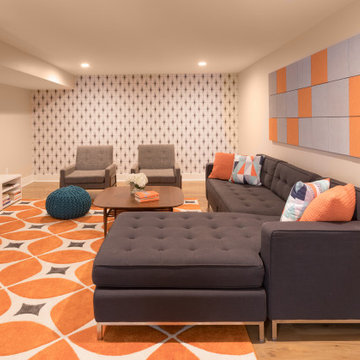
Idées déco pour un grand sous-sol rétro enterré avec un mur rouge, sol en stratifié, un sol marron et du papier peint.
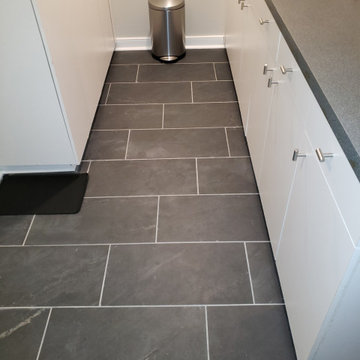
We were able to take a partially remodeled basement and give it a full facelift. We installed all new LVP flooring in the game, bar, stairs, and living room areas, tile flooring in the mud room and bar area, repaired and painted all the walls and ceiling, replaced the old drop ceiling tiles with decorative ones to give a coffered ceiling look, added more lighting, installed a new mantle, and changed out all the door hardware to black knobs and hinges. This is now truly a great place to entertain or just have some fun with the family.

Réalisation d'un sous-sol bohème enterré et de taille moyenne avec un mur gris, sol en stratifié, salle de cinéma, aucune cheminée, un sol marron, un plafond en papier peint et du papier peint.

Before image.
Inspiration pour un grand sous-sol rustique donnant sur l'extérieur avec salle de cinéma, un mur gris, sol en stratifié, aucune cheminée, un sol gris et du lambris.
Inspiration pour un grand sous-sol rustique donnant sur l'extérieur avec salle de cinéma, un mur gris, sol en stratifié, aucune cheminée, un sol gris et du lambris.
Idées déco de sous-sols avec sol en stratifié
1
