Idées déco de sous-sols avec un bar de salon et un sol en carrelage de céramique
Trier par :
Budget
Trier par:Populaires du jour
1 - 20 sur 52 photos
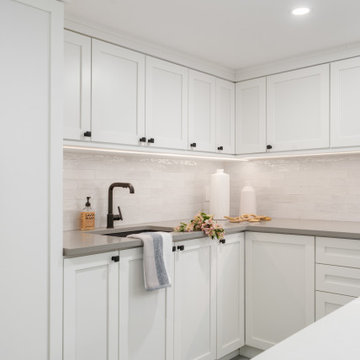
White, bright multi-purpose basement entertaining and craft area.
Réalisation d'un sous-sol tradition semi-enterré et de taille moyenne avec un bar de salon, un mur blanc, un sol en carrelage de céramique et un sol gris.
Réalisation d'un sous-sol tradition semi-enterré et de taille moyenne avec un bar de salon, un mur blanc, un sol en carrelage de céramique et un sol gris.
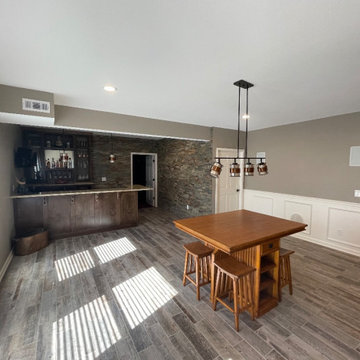
Inspiration pour un grand sous-sol sud-ouest américain donnant sur l'extérieur avec un bar de salon, un mur beige, un sol en carrelage de céramique et un sol gris.

This newer home had a basement with a blank slate. We started with one very fun bar stool and designed the room to fit. Extra style with the soffit really defines the space, glass front cabinetry to show off a collection, and add great lighting and some mirrors and you have the bling. Base cabinets are all about function with separate beverage and wine refrigerators, dishwasher, microwave and ice maker. Bling meets true functionality.
photos by Terry Farmer Photography
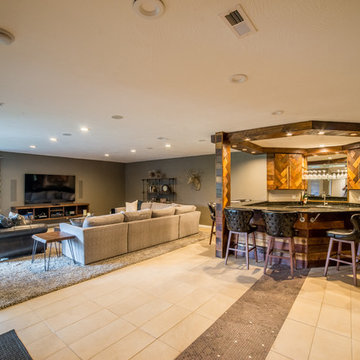
Cette image montre un grand sous-sol vintage donnant sur l'extérieur avec un mur gris, un sol en carrelage de céramique, aucune cheminée et un bar de salon.
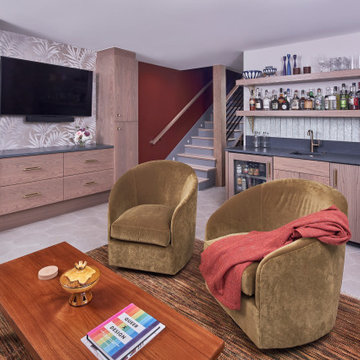
© Lassiter Photography | ReVision Design/Remodeling | ReVisionCharlotte.com
Exemple d'un sous-sol rétro donnant sur l'extérieur et de taille moyenne avec un bar de salon, un mur gris, un sol en carrelage de céramique, un sol gris et du papier peint.
Exemple d'un sous-sol rétro donnant sur l'extérieur et de taille moyenne avec un bar de salon, un mur gris, un sol en carrelage de céramique, un sol gris et du papier peint.
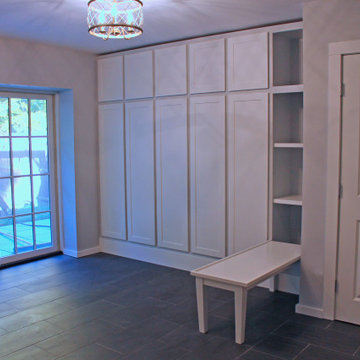
Basement renovation with Modern nero tile floor in 12 x 24 with charcoal gray grout. in main space. Mudroom tile Balsaltina Antracite 12 x 24. Custom mudroom area with built-in closed cubbies, storage. and bench with shelves. Sliding door walkout to backyard. Kitchen and full bathroom also in space.

The homeowners wanted a comfortable family room and entertaining space to highlight their collection of Western art and collectibles from their travels. The large family room is centered around the brick fireplace with simple wood mantel, and has an open and adjacent bar and eating area. The sliding barn doors hide the large storage area, while their small office area also displays their many collectibles. A full bath, utility room, train room, and storage area are just outside of view.
Photography by the homeowner.
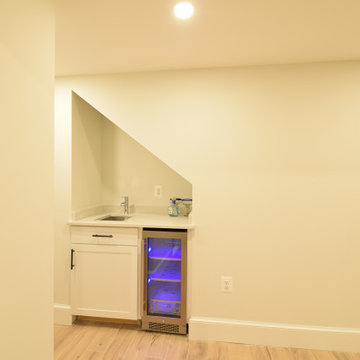
Aménagement d'un sous-sol classique donnant sur l'extérieur et de taille moyenne avec un bar de salon, un mur blanc, un sol en carrelage de céramique, aucune cheminée et un sol multicolore.
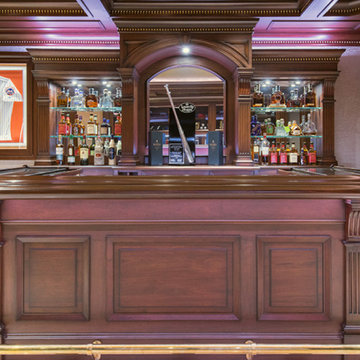
Dark mahogany stained home interior, NJ
Darker stained elements contrasting with the surrounding lighter tones of the space.
Combining light and dark tones of materials to bring out the best of the space. Following a transitional style, this interior is designed to be the ideal space to entertain both friends and family.
For more about this project visit our website
wlkitchenandhome.com

Idées déco pour un grand sous-sol classique donnant sur l'extérieur avec un mur blanc, une cheminée standard, un manteau de cheminée en métal, un bar de salon, un sol beige et un sol en carrelage de céramique.
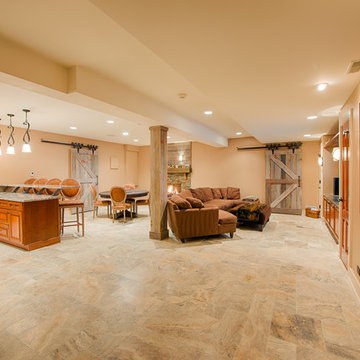
Paul Saini
Réalisation d'un sous-sol chalet de taille moyenne avec un bar de salon, un mur beige, un sol en carrelage de céramique, une cheminée standard et un manteau de cheminée en pierre.
Réalisation d'un sous-sol chalet de taille moyenne avec un bar de salon, un mur beige, un sol en carrelage de céramique, une cheminée standard et un manteau de cheminée en pierre.

Basement renovation with Modern nero tile floor in 12 x 24 with charcoal gray grout. in main space. Mudroom tile Balsaltina Antracite 12 x 24. Custom mudroom area with built-in closed cubbies, storage. and bench with shelves. Sliding door walkout to backyard. Cabinets are ultracraft in gray gloss finish with some mirror inserts. Backsplash from Tile Showcase Mandela Zest. Countertops in granite.
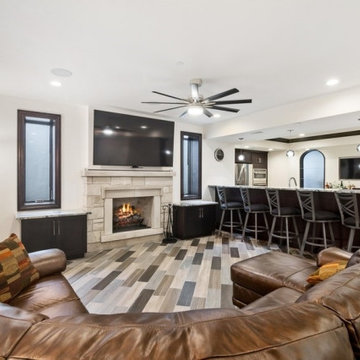
Cette photo montre un grand sous-sol chic enterré avec un bar de salon, un mur jaune, un sol en carrelage de céramique, une cheminée standard, un manteau de cheminée en pierre et un sol marron.

The homeowners wanted a comfortable family room and entertaining space to highlight their collection of Western art and collectibles from their travels. The large family room is centered around the brick fireplace with simple wood mantel, and has an open and adjacent bar and eating area. The sliding barn doors hide the large storage area, while their small office area also displays their many collectibles. A full bath, utility room, train room, and storage area are just outside of view.
Photography by the homeowner.
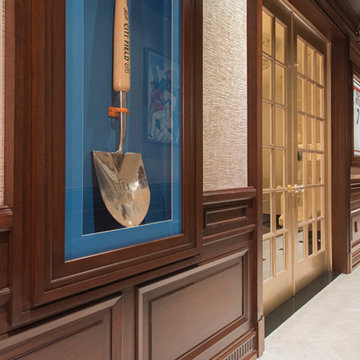
Dark mahogany stained home interior, NJ
Darker stained elements contrasting with the surrounding lighter tones of the space.
Combining light and dark tones of materials to bring out the best of the space. Following a transitional style, this interior is designed to be the ideal space to entertain both friends and family.
For more about this project visit our website
wlkitchenandhome.com
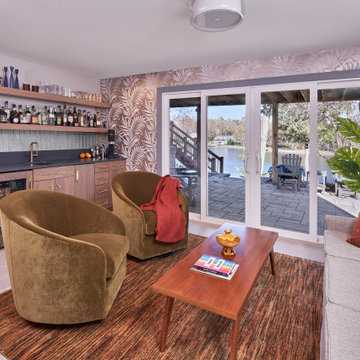
© Lassiter Photography | ReVision Design/Remodeling | ReVisionCharlotte.com
Idée de décoration pour un sous-sol vintage donnant sur l'extérieur et de taille moyenne avec un bar de salon, un mur gris, un sol en carrelage de céramique, un sol gris et du papier peint.
Idée de décoration pour un sous-sol vintage donnant sur l'extérieur et de taille moyenne avec un bar de salon, un mur gris, un sol en carrelage de céramique, un sol gris et du papier peint.
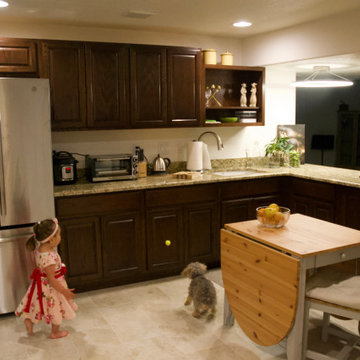
Cette photo montre un grand sous-sol enterré avec un bar de salon, un mur blanc, un sol en carrelage de céramique et un sol blanc.
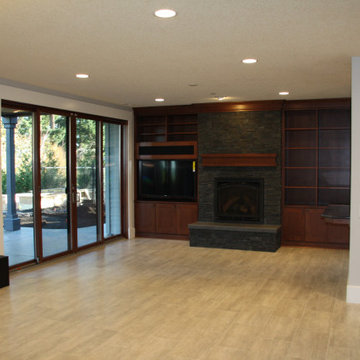
Aménagement d'un grand sous-sol craftsman donnant sur l'extérieur avec un bar de salon, un mur gris, un sol en carrelage de céramique, une cheminée standard, un manteau de cheminée en pierre et un sol gris.

Bourbon Man Cave basement redesign in Mt. Juliet, TN
Exemple d'un grand sous-sol montagne en bois avec un bar de salon, un mur bleu, un sol en carrelage de céramique et un sol marron.
Exemple d'un grand sous-sol montagne en bois avec un bar de salon, un mur bleu, un sol en carrelage de céramique et un sol marron.
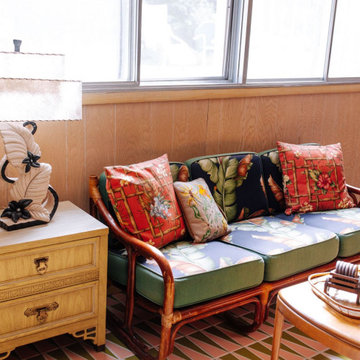
Cette image montre un grand sous-sol ethnique donnant sur l'extérieur avec un bar de salon, un sol en carrelage de céramique, un sol rose, poutres apparentes et du lambris.
Idées déco de sous-sols avec un bar de salon et un sol en carrelage de céramique
1