Idées déco de sous-sols avec un manteau de cheminée en bois et un manteau de cheminée en lambris de bois
Trier par :
Budget
Trier par:Populaires du jour
1 - 20 sur 468 photos
1 sur 3

Anastasia Alkema Photography
Aménagement d'un très grand sous-sol moderne semi-enterré avec parquet foncé, un sol marron, un mur gris, une cheminée ribbon et un manteau de cheminée en bois.
Aménagement d'un très grand sous-sol moderne semi-enterré avec parquet foncé, un sol marron, un mur gris, une cheminée ribbon et un manteau de cheminée en bois.

Cette image montre un sous-sol urbain enterré et de taille moyenne avec un mur blanc, sol en stratifié, une cheminée standard, un manteau de cheminée en bois, un sol marron et poutres apparentes.

Speakeasy entrance.
Inspiration pour un sous-sol traditionnel enterré et de taille moyenne avec un bar de salon, un mur gris, un sol en vinyl, un manteau de cheminée en bois et un sol gris.
Inspiration pour un sous-sol traditionnel enterré et de taille moyenne avec un bar de salon, un mur gris, un sol en vinyl, un manteau de cheminée en bois et un sol gris.

This walkout basement was in need of minimizing all of the medium oak tones and the flooring was the biggest factor in achieving that. Reminiscent Porcelain tile in Reclaimed Gray from DalTile with gray, brown and even a hint of blue tones in it was the starting point. The fireplace was the next to go with it's slightly raised hearth and bulking oak mantle. It was dropped to the floor and incorporated into a custom built wall to wall cabinet which allowed for 2, not 1, TV's to be mounted on the wall!! The cabinet color is Sherwin Williams Slate Tile; my new favorite color. The original red toned countertops also had to go. The were replaced with a matte finished black and white granite and I opted against a tile backsplash for the waterfall edge from the high counter to the low and it turned out amazing thanks to my skilled granite installers. Finally the support posted were wrapped in a stacked stone to match the TV wall.

Family area in the basement of a remodelled midcentury modern house with a wood panelled wall.
Idées déco pour un grand sous-sol rétro avec un mur blanc, moquette, une cheminée standard, un manteau de cheminée en bois et un sol gris.
Idées déco pour un grand sous-sol rétro avec un mur blanc, moquette, une cheminée standard, un manteau de cheminée en bois et un sol gris.

Cette image montre un sous-sol design semi-enterré avec salle de cinéma, un mur gris, un sol en vinyl, une cheminée standard, un manteau de cheminée en bois, un sol marron et du papier peint.

Inspiration pour un grand sous-sol traditionnel enterré avec un mur marron, un sol en carrelage de porcelaine, une cheminée standard, un manteau de cheminée en bois et un sol blanc.

Comfortable performance fabric sectional and indoor/outdoor rug for durable family entertaining. Complete with a ventless fireplace and wine closet.
Réalisation d'un grand sous-sol marin donnant sur l'extérieur avec salle de cinéma, un mur blanc, un sol en vinyl, une cheminée standard, un manteau de cheminée en lambris de bois, un sol marron et du lambris de bois.
Réalisation d'un grand sous-sol marin donnant sur l'extérieur avec salle de cinéma, un mur blanc, un sol en vinyl, une cheminée standard, un manteau de cheminée en lambris de bois, un sol marron et du lambris de bois.

Réalisation d'un grand sous-sol champêtre donnant sur l'extérieur avec salle de jeu, un mur gris, un sol en vinyl, une cheminée standard, un manteau de cheminée en lambris de bois, un sol multicolore et boiseries.

Idée de décoration pour un grand sous-sol minimaliste donnant sur l'extérieur avec un mur blanc, un sol en vinyl, une cheminée ribbon, un manteau de cheminée en bois et un sol marron.
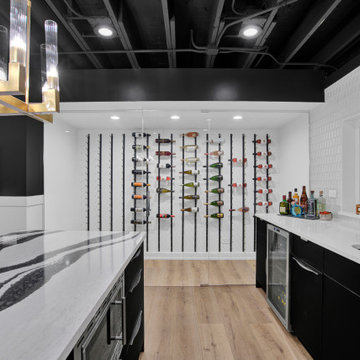
In this Basement, we created a place to relax, entertain, and ultimately create memories in this glam, elegant, with a rustic twist vibe space. The Cambria Luxury Series countertop makes a statement and sets the tone. A white background intersected with bold, translucent black and charcoal veins with muted light gray spatter and cross veins dispersed throughout. We created three intimate areas to entertain without feeling separated as a whole.
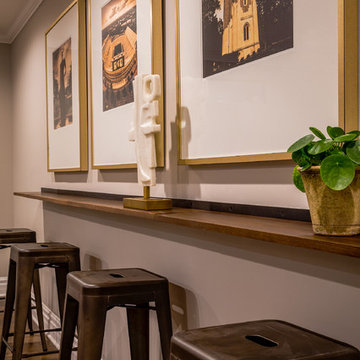
David Frechette
Réalisation d'un sous-sol tradition enterré avec un mur gris, un sol en vinyl, une cheminée double-face, un manteau de cheminée en bois et un sol marron.
Réalisation d'un sous-sol tradition enterré avec un mur gris, un sol en vinyl, une cheminée double-face, un manteau de cheminée en bois et un sol marron.

Robb Siverson Photography
Réalisation d'un grand sous-sol minimaliste semi-enterré avec un mur gris, moquette, une cheminée double-face, un manteau de cheminée en bois et un sol beige.
Réalisation d'un grand sous-sol minimaliste semi-enterré avec un mur gris, moquette, une cheminée double-face, un manteau de cheminée en bois et un sol beige.
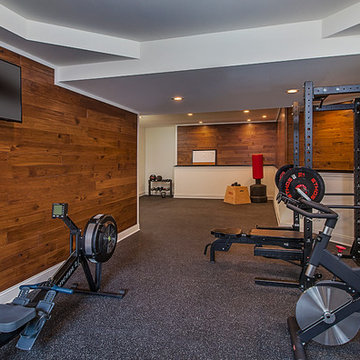
What was once an empty unfinished 2,400 sq. ft. basement is now a luxurious entertaining space. This newly renovated walkout basement features segmental arches that bring architecture and character. In the basement bar, the modern antique mirror tile backsplash runs countertop to ceiling. Two inch thick marble countertops give a strong presence. Beautiful dark Java Wood-Mode cabinets with a transitional style door finish off the bar area. New appliances such an ice maker, dishwasher, and a beverage refrigerator have been installed and add contemporary function. Unique pendant lights with crystal bulbs add to the bling that sets this bar apart.The entertainment experience is rounded out with the addition of a game area and a TV viewing area, complete with a direct vent fireplace. Mirrored French doors flank the fireplace opening into small closets. The dining area design is the embodiment of leisure and modern sophistication, as the engineered hickory hardwood carries through the finished basement and ties the look together. The basement exercise room is finished off with paneled wood plank walls and home gym horsemats for the flooring. The space will welcome guests and serve as a luxurious retreat for friends and family for years to come. Photos by Garland Photography
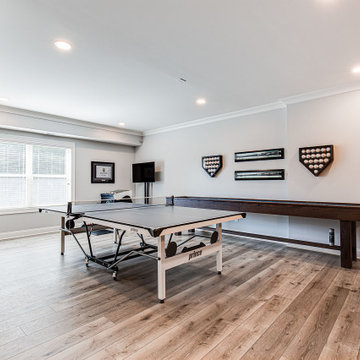
Idées déco pour un grand sous-sol campagne donnant sur l'extérieur avec salle de jeu, un mur gris, un sol en vinyl, une cheminée standard, un manteau de cheminée en lambris de bois, un sol multicolore et boiseries.
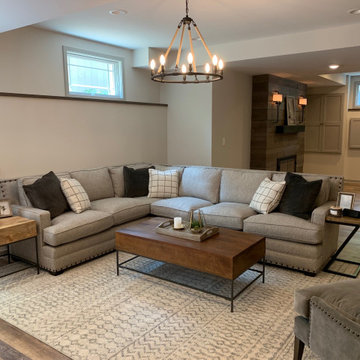
Beautiful warm and rustic basement rehab in charming Elmhurst, Illinois. Earthy elements of various natural woods are featured in the flooring, fireplace surround and furniture and adds a cozy welcoming feel to the space. Black and white vintage inspired tiles are found in the bathroom and kitchenette. A chic fireplace adds warmth and character.

The goal of the finished outcome for this basement space was to create several functional areas and keep the lux factor high. The large media room includes a games table in one corner, large Bernhardt sectional sofa, built-in custom shelves with House of Hackney wallpaper, a jib (hidden) door that includes an electric remote controlled fireplace, the original stamped brick wall that was plastered and painted to appear vintage, and plenty of wall moulding.
Down the hall you will find a cozy mod-traditional bedroom for guests with its own full bath. The large egress window allows ample light to shine through. Be sure to notice the custom drop ceiling - a highlight of the space.
The finished basement also includes a large studio space as well as a workshop.
There is approximately 1000sf of functioning space which includes 3 walk-in storage areas and mechanicals room.
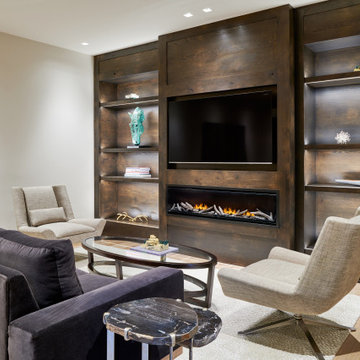
Réalisation d'un grand sous-sol design avec parquet clair, une cheminée ribbon, un manteau de cheminée en bois, un mur blanc et un sol beige.
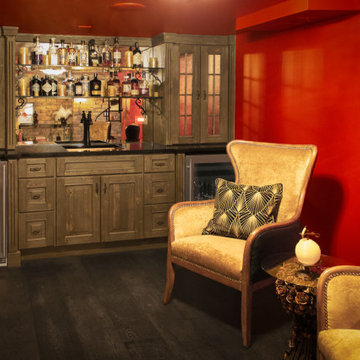
Wet bar within the speakeasy.
Réalisation d'un sous-sol tradition enterré et de taille moyenne avec un bar de salon, un mur gris, un sol en vinyl, un manteau de cheminée en bois et un sol gris.
Réalisation d'un sous-sol tradition enterré et de taille moyenne avec un bar de salon, un mur gris, un sol en vinyl, un manteau de cheminée en bois et un sol gris.
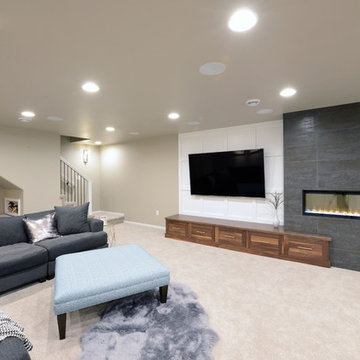
Robb Siverson Photography
Idée de décoration pour un grand sous-sol minimaliste semi-enterré avec un mur gris, moquette, une cheminée double-face, un manteau de cheminée en bois et un sol beige.
Idée de décoration pour un grand sous-sol minimaliste semi-enterré avec un mur gris, moquette, une cheminée double-face, un manteau de cheminée en bois et un sol beige.
Idées déco de sous-sols avec un manteau de cheminée en bois et un manteau de cheminée en lambris de bois
1