Idées déco de sous-sols avec un sol en carrelage de porcelaine et un manteau de cheminée en bois
Trier par :
Budget
Trier par:Populaires du jour
1 - 20 sur 27 photos

This is a raw basement transformation into a recreational space suitable for adults as well as three sons under age six. Pineapple House creates an open floor plan so natural light from two windows telegraphs throughout the interiors. For visual consistency, most walls are 10” wide, smoothly finished wood planks with nickel joints. With boys in mind, the furniture and materials are nearly indestructible –porcelain tile floors, wood and stone walls, wood ceilings, granite countertops, wooden chairs, stools and benches, a concrete-top dining table, metal display shelves and leather on the room's sectional, dining chair bottoms and game stools.
Scott Moore Photography

Inspiration pour un grand sous-sol traditionnel enterré avec un mur marron, un sol en carrelage de porcelaine, une cheminée standard, un manteau de cheminée en bois et un sol blanc.
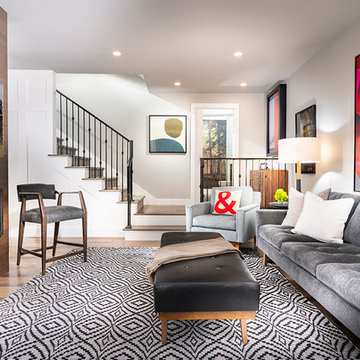
Idées déco pour un grand sous-sol classique donnant sur l'extérieur avec un mur blanc, un sol en carrelage de porcelaine, un sol gris, une cheminée standard et un manteau de cheminée en bois.

Idée de décoration pour un grand sous-sol en bois enterré avec salle de jeu, un mur blanc, un sol en carrelage de porcelaine, une cheminée standard, un manteau de cheminée en bois, un sol gris et un plafond en bois.

This walkout basement was in need of minimizing all of the medium oak tones and the flooring was the biggest factor in achieving that. Reminiscent Porcelain tile in Reclaimed Gray from DalTile with gray, brown and even a hint of blue tones in it was the starting point. The fireplace was the next to go with it's slightly raised hearth and bulking oak mantle. It was dropped to the floor and incorporated into a custom built wall to wall cabinet which allowed for 2, not 1, TV's to be mounted on the wall!! The cabinet color is Sherwin Williams Slate Tile; my new favorite color. The original red toned countertops also had to go. The were replaced with a matte finished black and white granite and I opted against a tile backsplash for the waterfall edge from the high counter to the low and it turned out amazing thanks to my skilled granite installers. Finally the support posted were wrapped in a stacked stone to match the TV wall.
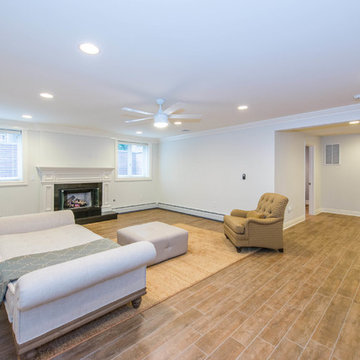
Cette image montre un sous-sol traditionnel donnant sur l'extérieur et de taille moyenne avec un mur blanc, un sol en carrelage de porcelaine, une cheminée standard et un manteau de cheminée en bois.
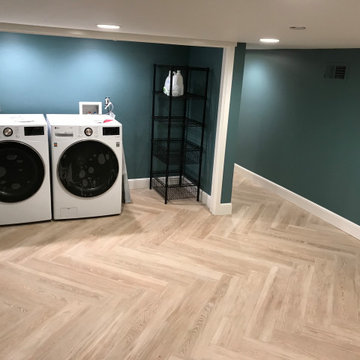
Aménagement d'un petit sous-sol craftsman donnant sur l'extérieur avec salle de jeu, un mur vert, un sol en carrelage de porcelaine, un manteau de cheminée en bois et un sol beige.
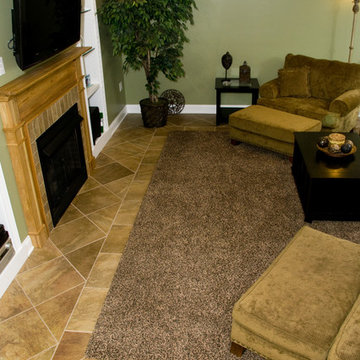
This stylish tile floor with a diagonal layout frames the carpet which helps provide warmth and sound abatement for the sitting area.
Aménagement d'un sous-sol classique donnant sur l'extérieur et de taille moyenne avec un mur vert, un sol en carrelage de porcelaine, un manteau de cheminée en bois et un sol marron.
Aménagement d'un sous-sol classique donnant sur l'extérieur et de taille moyenne avec un mur vert, un sol en carrelage de porcelaine, un manteau de cheminée en bois et un sol marron.
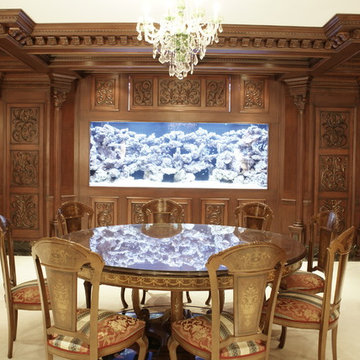
Cette photo montre un grand sous-sol chic enterré avec un mur marron, un sol en carrelage de porcelaine, une cheminée standard, un manteau de cheminée en bois et un sol blanc.
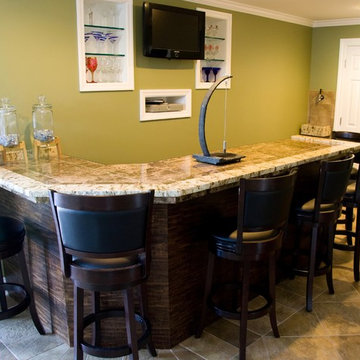
Opposite the sitting area the bar offers guests a beautiful watering hole and a place for friends to gather.
Cette image montre un sous-sol traditionnel donnant sur l'extérieur et de taille moyenne avec un mur vert, un sol en carrelage de porcelaine, un manteau de cheminée en bois et un sol marron.
Cette image montre un sous-sol traditionnel donnant sur l'extérieur et de taille moyenne avec un mur vert, un sol en carrelage de porcelaine, un manteau de cheminée en bois et un sol marron.
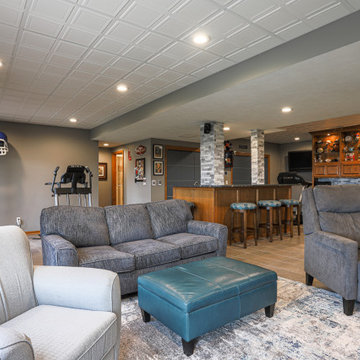
This walkout basement was in need of minimizing all of the medium oak tones and the flooring was the biggest factor in achieving that. Reminiscent Porcelain tile in Reclaimed Gray from DalTile with gray, brown and even a hint of blue tones in it was the starting point. The fireplace was the next to go with it's slightly raised hearth and bulking oak mantle. It was dropped to the floor and incorporated into a custom built wall to wall cabinet which allowed for 2, not 1, TV's to be mounted on the wall!! The cabinet color is Sherwin Williams Slate Tile; my new favorite color. The original red toned countertops also had to go. The were replaced with a matte finished black and white granite and I opted against a tile backsplash for the waterfall edge from the high counter to the low and it turned out amazing thanks to my skilled granite installers. Finally the support posted were wrapped in a stacked stone to match the TV wall.
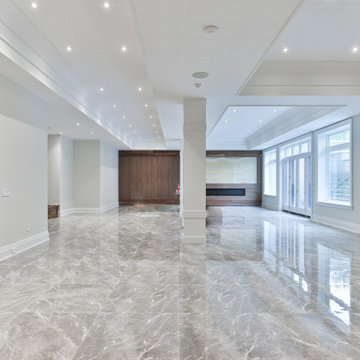
Basement View
Exemple d'un grand sous-sol chic donnant sur l'extérieur avec un bar de salon, un mur gris, un sol en carrelage de porcelaine, une cheminée standard, un manteau de cheminée en bois, un sol gris, un plafond décaissé et du lambris.
Exemple d'un grand sous-sol chic donnant sur l'extérieur avec un bar de salon, un mur gris, un sol en carrelage de porcelaine, une cheminée standard, un manteau de cheminée en bois, un sol gris, un plafond décaissé et du lambris.
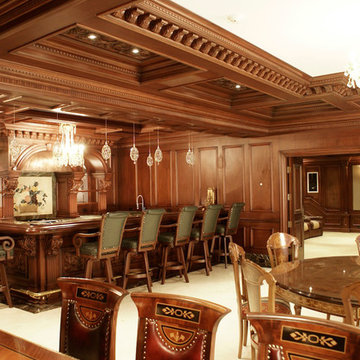
Cette photo montre un grand sous-sol chic enterré avec un mur marron, un sol en carrelage de porcelaine, une cheminée standard, un manteau de cheminée en bois et un sol blanc.
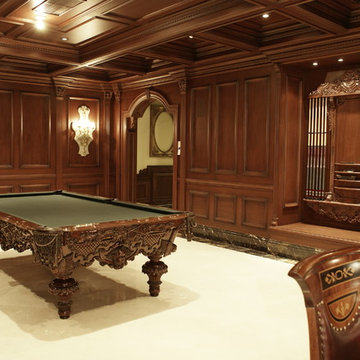
Inspiration pour un grand sous-sol traditionnel enterré avec un mur marron, un sol en carrelage de porcelaine, une cheminée standard, un manteau de cheminée en bois et un sol blanc.
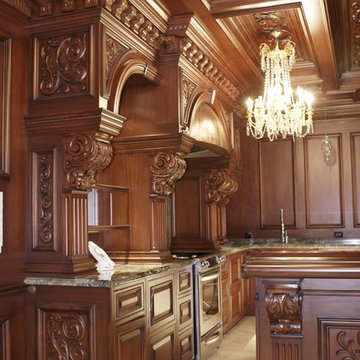
Cette photo montre un grand sous-sol chic enterré avec un mur marron, un sol en carrelage de porcelaine, une cheminée standard, un manteau de cheminée en bois et un sol blanc.
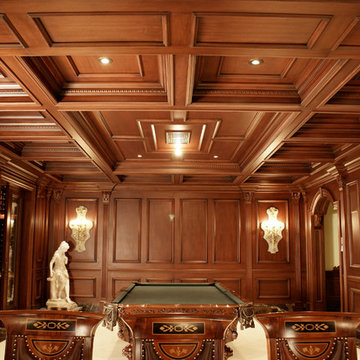
Inspiration pour un grand sous-sol traditionnel enterré avec un mur marron, un sol en carrelage de porcelaine, une cheminée standard, un manteau de cheminée en bois et un sol blanc.
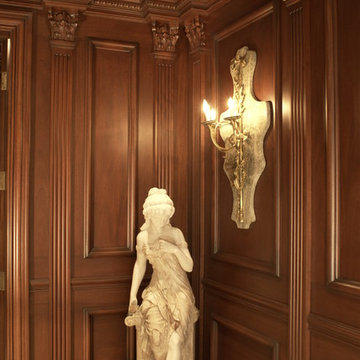
Exemple d'un grand sous-sol chic enterré avec un mur marron, un sol en carrelage de porcelaine, une cheminée standard, un manteau de cheminée en bois et un sol blanc.
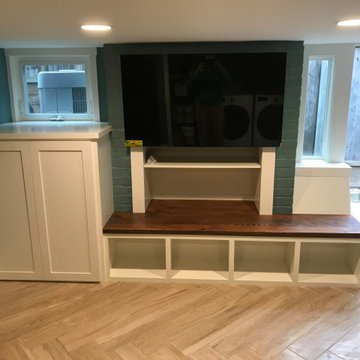
Idée de décoration pour un petit sous-sol craftsman donnant sur l'extérieur avec salle de jeu, un mur vert, un sol en carrelage de porcelaine, un manteau de cheminée en bois et un sol beige.
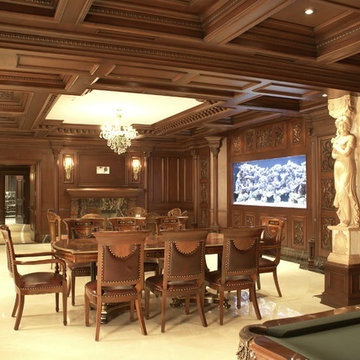
Idées déco pour un grand sous-sol classique enterré avec un mur marron, un sol en carrelage de porcelaine, une cheminée standard, un manteau de cheminée en bois et un sol blanc.
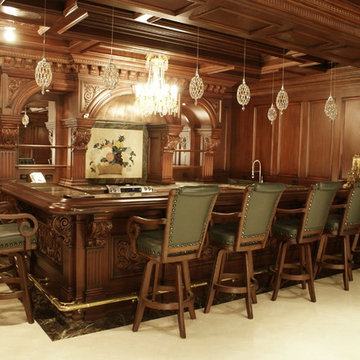
Réalisation d'un grand sous-sol tradition enterré avec un mur marron, un sol en carrelage de porcelaine, une cheminée standard, un manteau de cheminée en bois et un sol blanc.
Idées déco de sous-sols avec un sol en carrelage de porcelaine et un manteau de cheminée en bois
1