Idées déco de sous-sols avec un sol en bois brun et un manteau de cheminée en brique
Trier par :
Budget
Trier par:Populaires du jour
1 - 20 sur 120 photos
1 sur 3

Cette image montre un petit sous-sol rustique enterré avec un bar de salon, un mur gris, un sol en bois brun, une cheminée standard, un manteau de cheminée en brique et un sol marron.
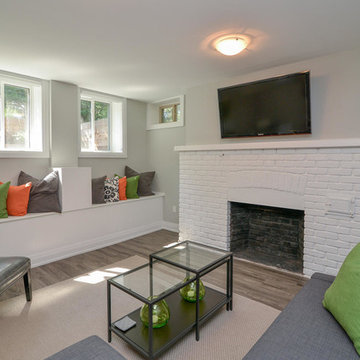
Exemple d'un sous-sol chic semi-enterré et de taille moyenne avec un mur gris, un sol en bois brun, une cheminée standard, un manteau de cheminée en brique et un sol gris.

Cette image montre un sous-sol style shabby chic donnant sur l'extérieur et de taille moyenne avec un mur marron, un sol en bois brun, une cheminée standard, un manteau de cheminée en brique et un sol marron.

Signature Design Interiors enjoyed transforming this family’s traditional basement into a modern family space for watching sports and movies that could also double as the perfect setting for entertaining friends and guests. Multiple comfortable seating areas were needed and a complete update to all the finishes, from top to bottom, was required.
A classy color palette of platinum, champagne, and smoky gray ties all of the spaces together, while geometric shapes and patterns add pops of interest. Every surface was touched, from the flooring to the walls and ceilings and all new furnishings were added.
One of the most traditional architectural features in the existing space was the red brick fireplace, accent wall and arches. We painted those white and gave it a distressed finish. Berber carpeting was replaced with an engineered wood flooring with a weathered texture, which is easy to maintain and clean.
In the television viewing area, a microfiber sectional is accented with a series of hexagonal tables that have been grouped together to form a multi-surface coffee table with depth, creating an unexpected focal point to the room. A rich leather accent chair and luxe area rug with a modern floral pattern ties in the overall color scheme. New geometric patterned window treatments provide the perfect frame for the wall mounted flat screen television. Oval table lamps in a brushed silver finish add not only light, but also tons of style. Just behind the sofa, there is a custom designed console table with built-in electrical and USB outlets that is paired with leather stools for additional seating when needed. Floor outlets were installed under the sectional in order to get power to the console table. How’s that for charging convenience?
Behind the TV area and beside the bar is a small sitting area. It had an existing metal pendant light, which served as a source of design inspiration to build upon. Here, we added a table for games with leather chairs that compliment those at the console table. The family’s sports memorabilia is featured on the walls and the floor is punctuated with a fantastic area rug that brings in our color theme and a dramatic geometric pattern.
We are so pleased with the results and wish our clients many years of cheering on their favorite sports teams, watching movies, and hosting great parties in their new modern basement!

Cette photo montre un très grand sous-sol chic donnant sur l'extérieur avec un mur gris, un sol en bois brun, une cheminée standard, un manteau de cheminée en brique et un sol beige.
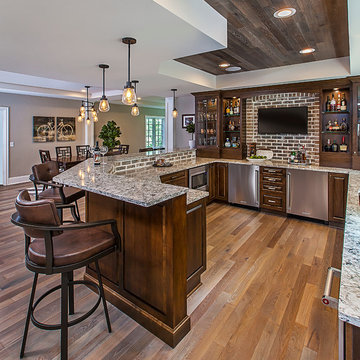
This Milford French country home’s 2,500 sq. ft. basement transformation is just as extraordinary as it is warm and inviting. The M.J. Whelan design team, along with our clients, left no details out. This luxury basement is a beautiful blend of modern and rustic materials. A unique tray ceiling with a hardwood inset defines the space of the full bar. Brookhaven maple custom cabinets with a dark bistro finish and Cambria quartz countertops were used along with state of the art appliances. A brick backsplash and vintage pendant lights with new LED Edison bulbs add beautiful drama. The entertainment area features a custom built-in entertainment center designed specifically to our client’s wishes. It houses a large flat screen TV, lots of storage, display shelves and speakers hidden by speaker fabric. LED accent lighting was strategically installed to highlight this beautiful space. The entertaining area is open to the billiards room, featuring a another beautiful brick accent wall with a direct vent fireplace. The old ugly steel columns were beautifully disguised with raised panel moldings and were used to create and define the different spaces, even a hallway. The exercise room and game space are open to each other and features glass all around to keep it open to the rest of the lower level. Another brick accent wall was used in the game area with hardwood flooring while the exercise room has rubber flooring. The design also includes a rear foyer coming in from the back yard with cubbies and a custom barn door to separate that entry. A playroom and a dining area were also included in this fabulous luxurious family retreat. Stunning Provenza engineered hardwood in a weathered wire brushed combined with textured Fabrica carpet was used throughout most of the basement floor which is heated hydronically. Tile was used in the entry and the new bathroom. The details are endless! Our client’s selections of beautiful furnishings complete this luxurious finished basement. Photography by Jeff Garland Photography
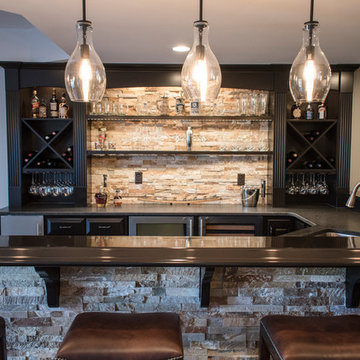
Aménagement d'un grand sous-sol classique donnant sur l'extérieur avec un mur beige, un sol en bois brun, une cheminée standard, un manteau de cheminée en brique et un sol marron.
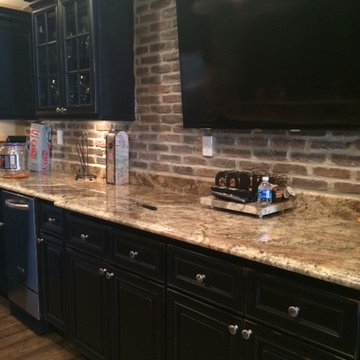
Réalisation d'un grand sous-sol tradition donnant sur l'extérieur avec un mur beige, un sol en bois brun, une cheminée standard et un manteau de cheminée en brique.
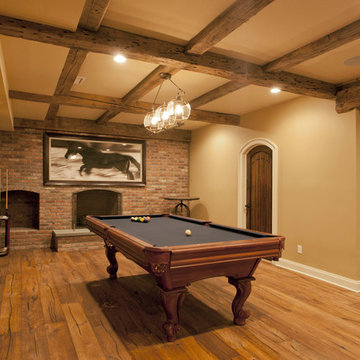
Doyle Coffin Architecture, LLC
+Dan Lenore, Photographer
Réalisation d'un grand sous-sol chalet enterré avec un mur beige, un sol en bois brun, une cheminée standard et un manteau de cheminée en brique.
Réalisation d'un grand sous-sol chalet enterré avec un mur beige, un sol en bois brun, une cheminée standard et un manteau de cheminée en brique.
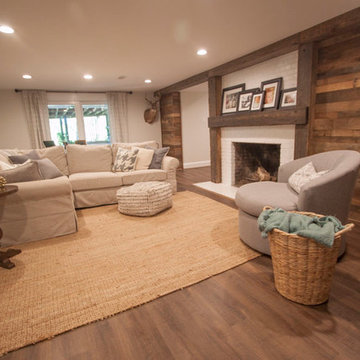
Exemple d'un grand sous-sol montagne semi-enterré avec un sol en bois brun, une cheminée standard, un manteau de cheminée en brique, un sol marron et un mur blanc.

Inspiration pour un très grand sous-sol traditionnel semi-enterré avec un mur gris, un sol en bois brun, une cheminée standard, un manteau de cheminée en brique, un sol marron et salle de jeu.
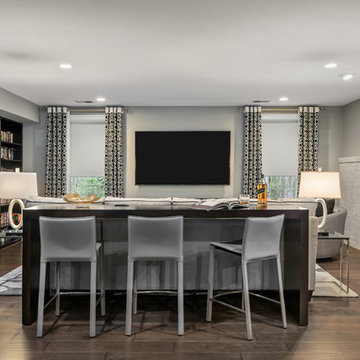
Signature Design Interiors enjoyed transforming this family’s traditional basement into a modern family space for watching sports and movies that could also double as the perfect setting for entertaining friends and guests. Multiple comfortable seating areas were needed and a complete update to all the finishes, from top to bottom, was required.
A classy color palette of platinum, champagne, and smoky gray ties all of the spaces together, while geometric shapes and patterns add pops of interest. Every surface was touched, from the flooring to the walls and ceilings and all new furnishings were added.
One of the most traditional architectural features in the existing space was the red brick fireplace, accent wall and arches. We painted those white and gave it a distressed finish. Berber carpeting was replaced with an engineered wood flooring with a weathered texture, which is easy to maintain and clean.
In the television viewing area, a microfiber sectional is accented with a series of hexagonal tables that have been grouped together to form a multi-surface coffee table with depth, creating an unexpected focal point to the room. A rich leather accent chair and luxe area rug with a modern floral pattern ties in the overall color scheme. New geometric patterned window treatments provide the perfect frame for the wall mounted flat screen television. Oval table lamps in a brushed silver finish add not only light, but also tons of style. Just behind the sofa, there is a custom designed console table with built-in electrical and USB outlets that is paired with leather stools for additional seating when needed. Floor outlets were installed under the sectional in order to get power to the console table. How’s that for charging convenience?
Behind the TV area and beside the bar is a small sitting area. It had an existing metal pendant light, which served as a source of design inspiration to build upon. Here, we added a table for games with leather chairs that compliment those at the console table. The family’s sports memorabilia is featured on the walls and the floor is punctuated with a fantastic area rug that brings in our color theme and a dramatic geometric pattern.
We are so pleased with the results and wish our clients many years of cheering on their favorite sports teams, watching movies, and hosting great parties in their new modern basement!
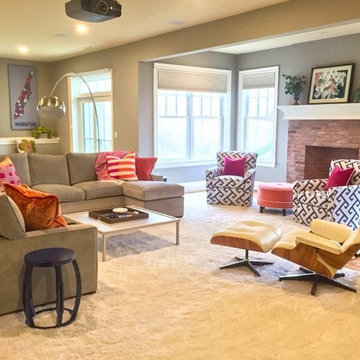
This basement media space serves dual duty as movie central and a child's playspace. The swivel chairs near the fireplace are comfy for reading or pulling up for extra seating. The authentic Eames chair swivels for movie-watching, as well.
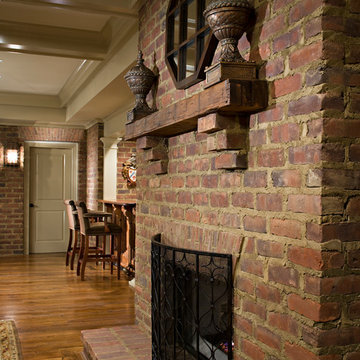
Glen-Gery Scotch Tradition Handmade Thin Brick for this gorgeous finished basement which includes a dining room complete with brick walls and floor as well as an accent fireplace and accent wall.
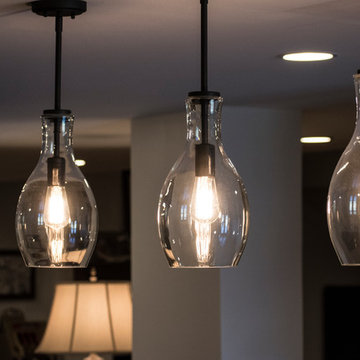
Idées déco pour un grand sous-sol classique donnant sur l'extérieur avec un mur beige, un sol en bois brun, une cheminée standard, un manteau de cheminée en brique et un sol marron.
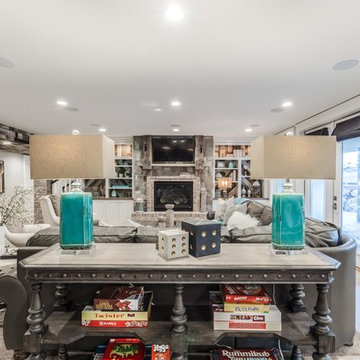
Brad Montgomery tym Homes
Cette photo montre un très grand sous-sol chic donnant sur l'extérieur avec un mur gris, un sol en bois brun, une cheminée standard, un manteau de cheminée en brique et un sol marron.
Cette photo montre un très grand sous-sol chic donnant sur l'extérieur avec un mur gris, un sol en bois brun, une cheminée standard, un manteau de cheminée en brique et un sol marron.
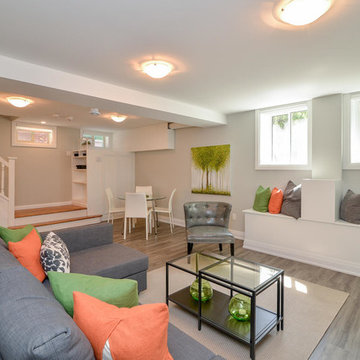
Aménagement d'un sous-sol classique semi-enterré et de taille moyenne avec un mur gris, un sol en bois brun, une cheminée standard, un manteau de cheminée en brique et un sol gris.
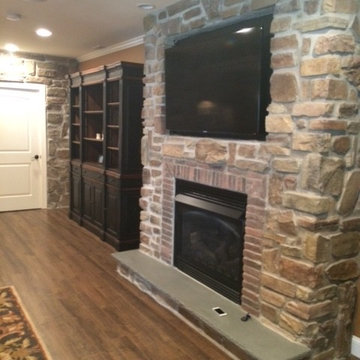
Cette image montre un grand sous-sol traditionnel donnant sur l'extérieur avec un mur beige, un sol en bois brun, une cheminée standard et un manteau de cheminée en brique.
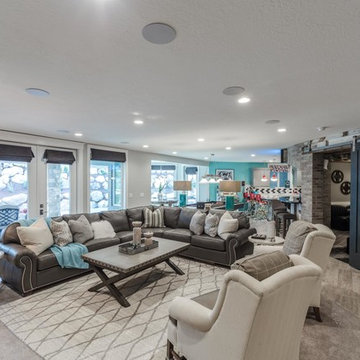
Brad Montgomery tym Homes
Idée de décoration pour un très grand sous-sol tradition donnant sur l'extérieur avec un mur gris, un sol en bois brun, un manteau de cheminée en brique et un sol gris.
Idée de décoration pour un très grand sous-sol tradition donnant sur l'extérieur avec un mur gris, un sol en bois brun, un manteau de cheminée en brique et un sol gris.
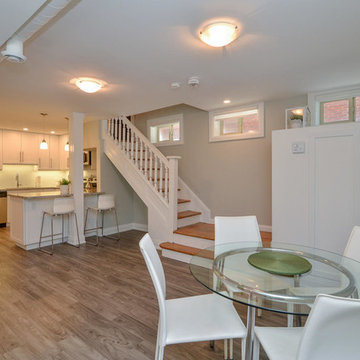
Cette photo montre un sous-sol chic semi-enterré et de taille moyenne avec un mur gris, un sol en bois brun, une cheminée standard, un manteau de cheminée en brique et un sol gris.
Idées déco de sous-sols avec un sol en bois brun et un manteau de cheminée en brique
1