Idées déco de sous-sols avec un manteau de cheminée en carrelage et un manteau de cheminée en brique
Trier par :
Budget
Trier par:Populaires du jour
1 - 20 sur 2 375 photos

This basement remodeling project involved transforming a traditional basement into a multifunctional space, blending a country club ambience and personalized decor with modern entertainment options.
In the home theater space, the comfort of an extra-large sectional, surrounded by charcoal walls, creates a cinematic ambience. Wall washer lights ensure optimal viewing during movies and gatherings.
---
Project completed by Wendy Langston's Everything Home interior design firm, which serves Carmel, Zionsville, Fishers, Westfield, Noblesville, and Indianapolis.
For more about Everything Home, see here: https://everythinghomedesigns.com/
To learn more about this project, see here: https://everythinghomedesigns.com/portfolio/carmel-basement-renovation

©Finished Basement Company
Réalisation d'un très grand sous-sol design semi-enterré avec un mur gris, parquet foncé, une cheminée ribbon, un manteau de cheminée en carrelage et un sol marron.
Réalisation d'un très grand sous-sol design semi-enterré avec un mur gris, parquet foncé, une cheminée ribbon, un manteau de cheminée en carrelage et un sol marron.

The family room area in this basement features a whitewashed brick fireplace with custom mantle surround, custom builtins with lots of storage and butcher block tops. Navy blue wallpaper and brass pop-over lights accent the fireplace wall. The elevated bar behind the sofa is perfect for added seating. Behind the elevated bar is an entertaining bar with navy cabinets, open shelving and quartz countertops.

The homeowners had a very specific vision for their large daylight basement. To begin, Neil Kelly's team, led by Portland Design Consultant Fabian Genovesi, took down numerous walls to completely open up the space, including the ceilings, and removed carpet to expose the concrete flooring. The concrete flooring was repaired, resurfaced and sealed with cracks in tact for authenticity. Beams and ductwork were left exposed, yet refined, with additional piping to conceal electrical and gas lines. Century-old reclaimed brick was hand-picked by the homeowner for the east interior wall, encasing stained glass windows which were are also reclaimed and more than 100 years old. Aluminum bar-top seating areas in two spaces. A media center with custom cabinetry and pistons repurposed as cabinet pulls. And the star of the show, a full 4-seat wet bar with custom glass shelving, more custom cabinetry, and an integrated television-- one of 3 TVs in the space. The new one-of-a-kind basement has room for a professional 10-person poker table, pool table, 14' shuffleboard table, and plush seating.
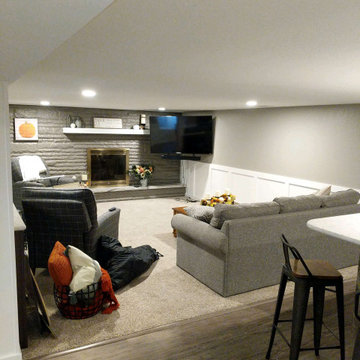
Cette photo montre un grand sous-sol craftsman enterré avec un mur gris, un sol en vinyl, une cheminée standard, un manteau de cheminée en brique et un sol gris.

Cette photo montre un sous-sol chic semi-enterré et de taille moyenne avec un mur beige, un sol en vinyl, une cheminée standard, un manteau de cheminée en brique et un sol gris.

View of entry revealing the exposed beam and utilization of space under the stairs to display an incredible collection of red wine.
Idée de décoration pour un sous-sol urbain donnant sur l'extérieur et de taille moyenne avec un mur gris, sol en béton ciré, une cheminée ribbon, un manteau de cheminée en carrelage et un sol gris.
Idée de décoration pour un sous-sol urbain donnant sur l'extérieur et de taille moyenne avec un mur gris, sol en béton ciré, une cheminée ribbon, un manteau de cheminée en carrelage et un sol gris.
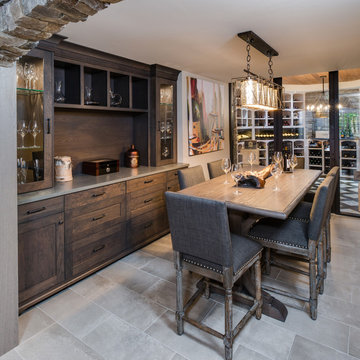
Phoenix Photographic
Aménagement d'un grand sous-sol industriel donnant sur l'extérieur avec un mur beige, un sol en carrelage de porcelaine, un manteau de cheminée en brique et un sol beige.
Aménagement d'un grand sous-sol industriel donnant sur l'extérieur avec un mur beige, un sol en carrelage de porcelaine, un manteau de cheminée en brique et un sol beige.

Cette photo montre un grand sous-sol tendance donnant sur l'extérieur avec un mur blanc, un sol en carrelage de porcelaine, une cheminée standard, un manteau de cheminée en carrelage et un sol gris.

Alyssa Lee Photography
Aménagement d'un sous-sol campagne semi-enterré et de taille moyenne avec un mur blanc, moquette, une cheminée standard, un manteau de cheminée en carrelage et un sol beige.
Aménagement d'un sous-sol campagne semi-enterré et de taille moyenne avec un mur blanc, moquette, une cheminée standard, un manteau de cheminée en carrelage et un sol beige.

Cette photo montre un très grand sous-sol chic donnant sur l'extérieur avec un mur gris, un sol en bois brun, une cheminée standard, un manteau de cheminée en brique et un sol beige.
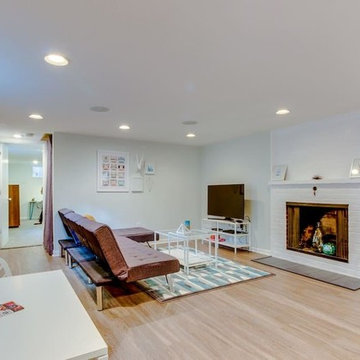
Inspiration pour un sous-sol avec un mur bleu, parquet clair, une cheminée standard et un manteau de cheminée en brique.

Aménagement d'un sous-sol classique en bois donnant sur l'extérieur et de taille moyenne avec un bar de salon, un mur beige, un sol en bois brun, une cheminée ribbon, un manteau de cheminée en carrelage et un sol marron.
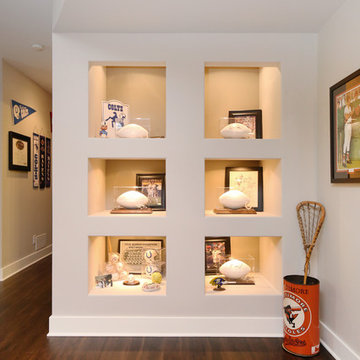
An existing closet area was used to create a lighted, built-in display area to house the family's prized autographed Baltimore Colts footballs and Baltimore Orioles baseballs.
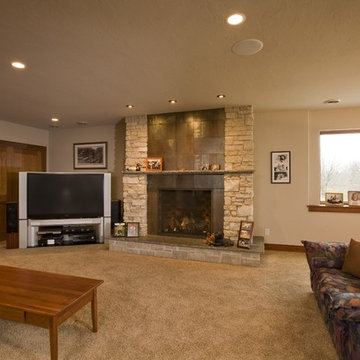
Exemple d'un grand sous-sol chic donnant sur l'extérieur avec un mur blanc, moquette, une cheminée standard et un manteau de cheminée en carrelage.

A traditional fireplace was updated with a custom-designed surround, custom-designed builtins, and elevated finishes paired with high-end lighting.
Inspiration pour un sous-sol traditionnel semi-enterré et de taille moyenne avec salle de jeu, un mur beige, moquette, une cheminée standard, un manteau de cheminée en brique, un sol beige, un plafond en bois et boiseries.
Inspiration pour un sous-sol traditionnel semi-enterré et de taille moyenne avec salle de jeu, un mur beige, moquette, une cheminée standard, un manteau de cheminée en brique, un sol beige, un plafond en bois et boiseries.

Idées déco pour un sous-sol moderne semi-enterré avec un bar de salon, un mur gris, sol en stratifié, une cheminée ribbon, un manteau de cheminée en carrelage et un sol gris.

Cette photo montre un grand sous-sol chic donnant sur l'extérieur avec salle de jeu, un mur gris, moquette, une cheminée standard, un manteau de cheminée en carrelage et un sol gris.

Basement Finish with a wet bar, bunkbed room, bathroom design, stage
Exemple d'un grand sous-sol industriel donnant sur l'extérieur avec un bar de salon, un mur gris, un sol en vinyl, un poêle à bois, un manteau de cheminée en carrelage, un sol marron et du lambris de bois.
Exemple d'un grand sous-sol industriel donnant sur l'extérieur avec un bar de salon, un mur gris, un sol en vinyl, un poêle à bois, un manteau de cheminée en carrelage, un sol marron et du lambris de bois.
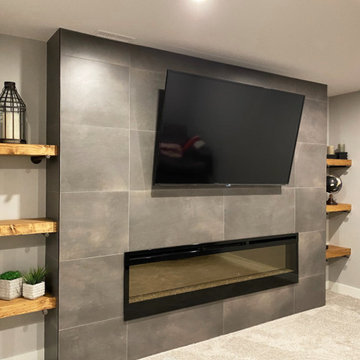
Floor to ceiling tiled fireplace/media wall. Floating rustic shelves with black pipe supports. Electric fireplace.
Idées déco pour un sous-sol industriel enterré et de taille moyenne avec un mur gris, moquette, cheminée suspendue, un manteau de cheminée en carrelage et un sol gris.
Idées déco pour un sous-sol industriel enterré et de taille moyenne avec un mur gris, moquette, cheminée suspendue, un manteau de cheminée en carrelage et un sol gris.
Idées déco de sous-sols avec un manteau de cheminée en carrelage et un manteau de cheminée en brique
1