Idées déco de sous-sols avec un sol en vinyl et un manteau de cheminée en carrelage
Trier par :
Budget
Trier par:Populaires du jour
1 - 20 sur 247 photos

The Home Aesthetic
Exemple d'un très grand sous-sol nature donnant sur l'extérieur avec un mur gris, un sol en vinyl, une cheminée standard, un manteau de cheminée en carrelage et un sol multicolore.
Exemple d'un très grand sous-sol nature donnant sur l'extérieur avec un mur gris, un sol en vinyl, une cheminée standard, un manteau de cheminée en carrelage et un sol multicolore.

This full basement renovation included adding a mudroom area, media room, a bedroom, a full bathroom, a game room, a kitchen, a gym and a beautiful custom wine cellar. Our clients are a family that is growing, and with a new baby, they wanted a comfortable place for family to stay when they visited, as well as space to spend time themselves. They also wanted an area that was easy to access from the pool for entertaining, grabbing snacks and using a new full pool bath.We never treat a basement as a second-class area of the house. Wood beams, customized details, moldings, built-ins, beadboard and wainscoting give the lower level main-floor style. There’s just as much custom millwork as you’d see in the formal spaces upstairs. We’re especially proud of the wine cellar, the media built-ins, the customized details on the island, the custom cubbies in the mudroom and the relaxing flow throughout the entire space.

Our clients live in a beautifully maintained 60/70's era bungalow in a mature and desirable area of the city. They had previously re-developed the main floor, exterior, landscaped the front & back yards, and were now ready to develop the unfinished basement. It was a 1,000 sq ft of pure blank slate! They wanted a family room, a bar, a den, a guest bedroom large enough to accommodate a king-sized bed & walk-in closet, a four piece bathroom with an extra large 6 foot tub, and a finished laundry room. Together with our clients, a beautiful and functional space was designed and created. Have a look at the finished product. Hard to believe it is a basement! Gorgeous!

Area under the stairs is cut out to make way for a craft and homework station.
Idée de décoration pour un sous-sol tradition semi-enterré et de taille moyenne avec un mur gris, un sol en vinyl, une cheminée standard, un manteau de cheminée en carrelage et un sol marron.
Idée de décoration pour un sous-sol tradition semi-enterré et de taille moyenne avec un mur gris, un sol en vinyl, une cheminée standard, un manteau de cheminée en carrelage et un sol marron.
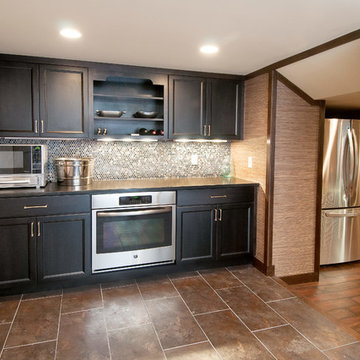
Dark gray stained cabinets provide additional storage in this room off the bar. The built in oven and the pizza oven provide a great place to warm up snacks when entertaining.
Photo: Marcia Hansen

Basement Finish with a wet bar, bunkbed room, bathroom design, stage
Exemple d'un grand sous-sol industriel donnant sur l'extérieur avec un bar de salon, un mur gris, un sol en vinyl, un poêle à bois, un manteau de cheminée en carrelage, un sol marron et du lambris de bois.
Exemple d'un grand sous-sol industriel donnant sur l'extérieur avec un bar de salon, un mur gris, un sol en vinyl, un poêle à bois, un manteau de cheminée en carrelage, un sol marron et du lambris de bois.
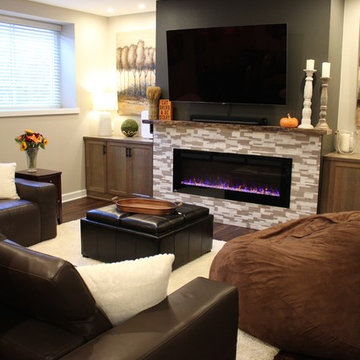
Sarah Timmer
Inspiration pour un grand sous-sol rustique enterré avec un mur beige, un sol en vinyl, cheminée suspendue, un manteau de cheminée en carrelage et un sol marron.
Inspiration pour un grand sous-sol rustique enterré avec un mur beige, un sol en vinyl, cheminée suspendue, un manteau de cheminée en carrelage et un sol marron.
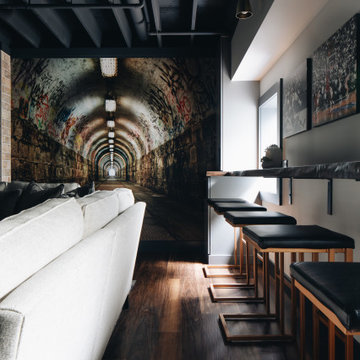
Cette photo montre un sous-sol enterré et de taille moyenne avec un bar de salon, un mur gris, un sol en vinyl, une cheminée standard, un manteau de cheminée en carrelage et un sol marron.
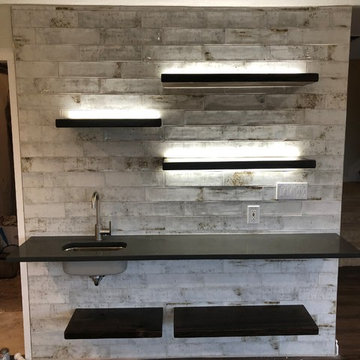
Cette image montre un sous-sol bohème donnant sur l'extérieur et de taille moyenne avec un mur gris, un sol en vinyl, une cheminée standard, un manteau de cheminée en carrelage et un sol multicolore.
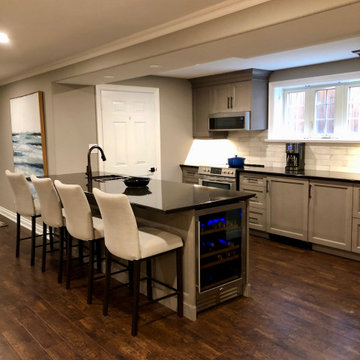
We transformed a dreary and low functioning basement into an updated, homey space of refuge for owners of a Niagara B and B. A new small, but fully functioning luxury kitchen, luxury vinyl plank flooring, updated lighting, paint, furniture art and styling complete this open concept walk out.
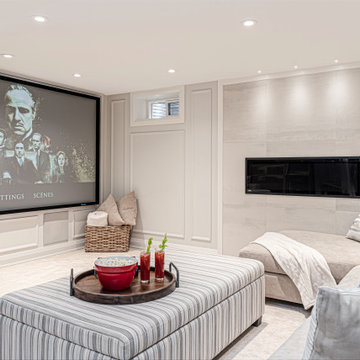
Hollywood Haven: A place to gather, entertain, and enjoy the classics on the big screen.
This formally unfinished basement has been transformed into a cozy, upscale, family-friendly space with cutting edge technology.
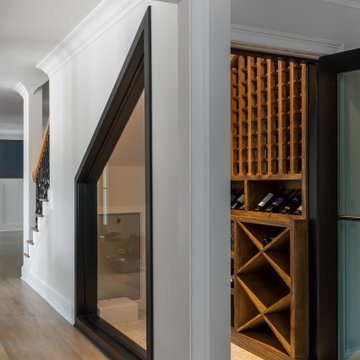
This full basement renovation included adding a mudroom area, media room, a bedroom, a full bathroom, a game room, a kitchen, a gym and a beautiful custom wine cellar. Our clients are a family that is growing, and with a new baby, they wanted a comfortable place for family to stay when they visited, as well as space to spend time themselves. They also wanted an area that was easy to access from the pool for entertaining, grabbing snacks and using a new full pool bath.We never treat a basement as a second-class area of the house. Wood beams, customized details, moldings, built-ins, beadboard and wainscoting give the lower level main-floor style. There’s just as much custom millwork as you’d see in the formal spaces upstairs. We’re especially proud of the wine cellar, the media built-ins, the customized details on the island, the custom cubbies in the mudroom and the relaxing flow throughout the entire space.
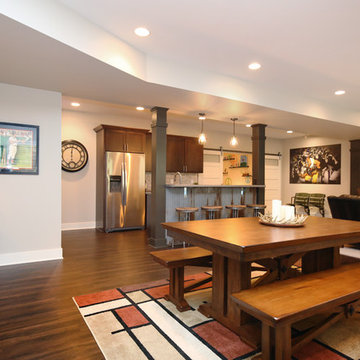
Thompson Remodeling really enjoyed working with this Grand Rapids family to remodel their basement into a family space where they could showcase their favorite sports memorabilia and other memories from their home state of Maryland.
After remodeling their previous home just 6 months earlier, circumstances required the family to move. One day upon returning to their new home, they found their basement flooded! Realizing they needed to act fast to repair the damage they contacted Thompson Remodeling to help.
When discussing the design for the project, our clients told us how much they had loved the updates they made to their last home and were hoping to use similar warm tones and rustic materials. We looked at photos of that home for inspiration and developed a design that would serve as an entertaining and gathering space that would allow their fantastic collection of Maryland sports memorabilia to shine. Careful consideration was given on how to use every nook and cranny of space, as was the selection process for specific rustic materials that would contribute warmth and visual interest.
We used Ghost Wood to create a rich accent wall in the tv viewing area. The fireplace is made of stacked tile that looks like stone and the mantel is a handpicked, old barn beam. The clients told our designer that they wanted to hang a Maryland flag in the basement so she found this fantastic flag made of distressed wood which was hung above the mantel. For the flooring, we selected a gorgeous vinyl plank for easy cleaning and maintenance.
An existing closet area was used to create a lighted, built-in display area to house the family's prized autographed Baltimore Colts footballs and Baltimore Orioles baseballs.
The bar has a full-size refrigerator, microwave and sink. There are plenty of cabinets and drawers for everything they need for hosting parties on game days. The countertops are a very cool, silver-toned textured laminate. The rusted, recycled corrugated metal bar was hand selected by the client.
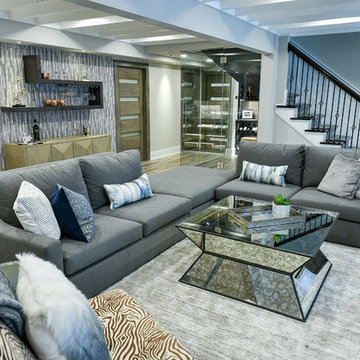
Idée de décoration pour un grand sous-sol design donnant sur l'extérieur avec un mur gris, un sol en vinyl, une cheminée ribbon, un manteau de cheminée en carrelage et un sol gris.
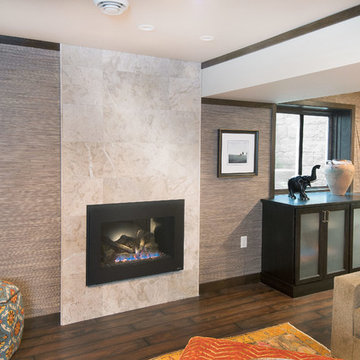
Gas fireplace surrounded by travertine tile adds warmth to this basement entertaining space.
Photo: Marcia Hansen
Exemple d'un grand sous-sol méditerranéen enterré avec un mur beige, un sol en vinyl, une cheminée standard et un manteau de cheminée en carrelage.
Exemple d'un grand sous-sol méditerranéen enterré avec un mur beige, un sol en vinyl, une cheminée standard et un manteau de cheminée en carrelage.
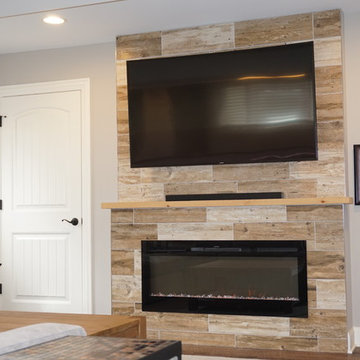
A wall mounted TV hangs over an electric fireplace. Wood look porcelain tile clads the front of the fireplace and a simple wood mantel adds contrast and texture.

New finished basement. Includes large family room with expansive wet bar, spare bedroom/workout room, 3/4 bath, linear gas fireplace.
Idées déco pour un grand sous-sol contemporain donnant sur l'extérieur avec un bar de salon, un mur gris, un sol en vinyl, une cheminée standard, un manteau de cheminée en carrelage, un sol gris, un plafond décaissé et du papier peint.
Idées déco pour un grand sous-sol contemporain donnant sur l'extérieur avec un bar de salon, un mur gris, un sol en vinyl, une cheminée standard, un manteau de cheminée en carrelage, un sol gris, un plafond décaissé et du papier peint.
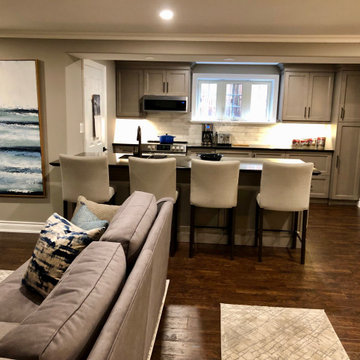
We transformed a dreary and low functioning basement into an updated, homey space of refuge for owners of a Niagara B and B. A new small, but fully functioning luxury kitchen complete with Cambria Quartz Counter tops, luxury vinyl plank flooring, updated lighting, paint, furniture art and styling complete this open concept walk out.
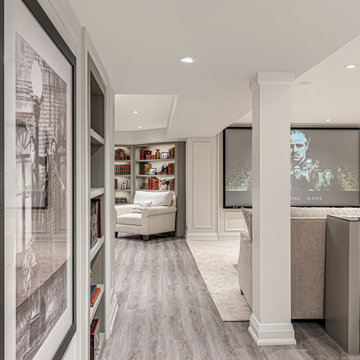
Hollywood Haven: A place to gather, entertain, and enjoy the classics on the big screen.
This formally unfinished basement has been transformed into a cozy, upscale, family-friendly space with cutting edge technology. This basement also features a secret bookcase door!
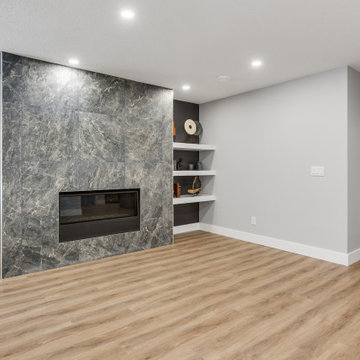
Idée de décoration pour un sous-sol design enterré et de taille moyenne avec un bar de salon, un mur gris, un sol en vinyl, une cheminée standard, un manteau de cheminée en carrelage et un sol marron.
Idées déco de sous-sols avec un sol en vinyl et un manteau de cheminée en carrelage
1