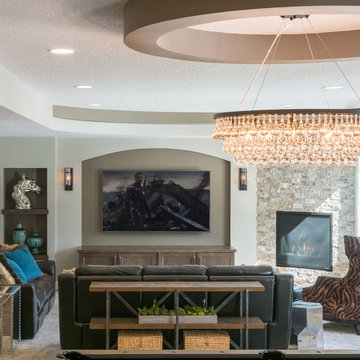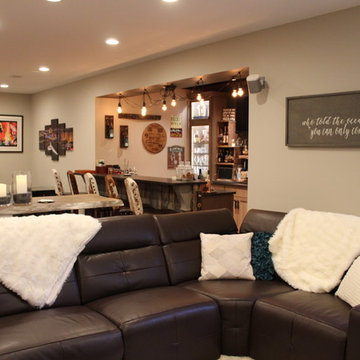Idées déco de sous-sols avec un manteau de cheminée en carrelage
Trier par :
Budget
Trier par:Populaires du jour
1 - 20 sur 1 232 photos
1 sur 2

This full basement renovation included adding a mudroom area, media room, a bedroom, a full bathroom, a game room, a kitchen, a gym and a beautiful custom wine cellar. Our clients are a family that is growing, and with a new baby, they wanted a comfortable place for family to stay when they visited, as well as space to spend time themselves. They also wanted an area that was easy to access from the pool for entertaining, grabbing snacks and using a new full pool bath.We never treat a basement as a second-class area of the house. Wood beams, customized details, moldings, built-ins, beadboard and wainscoting give the lower level main-floor style. There’s just as much custom millwork as you’d see in the formal spaces upstairs. We’re especially proud of the wine cellar, the media built-ins, the customized details on the island, the custom cubbies in the mudroom and the relaxing flow throughout the entire space.

Idées déco pour un grand sous-sol classique semi-enterré avec un bar de salon, un mur vert, parquet foncé, une cheminée standard, un manteau de cheminée en carrelage, un sol marron et boiseries.

Réalisation d'un sous-sol tradition semi-enterré et de taille moyenne avec un sol en carrelage de porcelaine, une cheminée standard, un manteau de cheminée en carrelage et un sol gris.

Cette image montre un sous-sol design donnant sur l'extérieur et de taille moyenne avec un mur beige, une cheminée d'angle, un manteau de cheminée en carrelage et un sol marron.

The hearth room in this finished basement included a facelift to the fireplace and adjacent built-ins. Bead board was added to the back of the open shelves and the existing cabinets were painted grey to coordinate with the bar. Four swivel arm chairs offer a cozy conversation spot for reading a book or chatting with friends.

Sarah Timmer
Exemple d'un grand sous-sol montagne enterré avec un mur beige, un sol en vinyl, cheminée suspendue, un manteau de cheminée en carrelage et un sol marron.
Exemple d'un grand sous-sol montagne enterré avec un mur beige, un sol en vinyl, cheminée suspendue, un manteau de cheminée en carrelage et un sol marron.

Idées déco pour un grand sous-sol moderne semi-enterré avec un bar de salon, un mur beige, moquette, une cheminée standard, un manteau de cheminée en carrelage et un sol beige.

The clients lower level was in need of a bright and fresh perspective, with a twist of inspiration from a recent stay in Amsterdam. The previous space was dark, cold, somewhat rustic and featured a fireplace that too up way to much of the space. They wanted a new space where their teenagers could hang out with their friends and where family nights could be filled with colorful expression.
Light & clear acrylic chairs allow you to embrace the colors beyond the game table. A wallpaper mural adds a colorful back drop to the space.
Check out the before photos for a true look at what was changed in the space.
Photography by Spacecrafting Photography

Idée de décoration pour un grand sous-sol design semi-enterré avec un mur blanc, moquette, une cheminée standard et un manteau de cheminée en carrelage.

Idées déco pour un grand sous-sol classique enterré avec un mur multicolore, parquet foncé, un sol marron, un manteau de cheminée en carrelage et une cheminée ribbon.

Alyssa Lee Photography
Idée de décoration pour un sous-sol tradition donnant sur l'extérieur et de taille moyenne avec un mur gris, parquet foncé, une cheminée standard, un manteau de cheminée en carrelage et un sol marron.
Idée de décoration pour un sous-sol tradition donnant sur l'extérieur et de taille moyenne avec un mur gris, parquet foncé, une cheminée standard, un manteau de cheminée en carrelage et un sol marron.

Idée de décoration pour un sous-sol minimaliste enterré et de taille moyenne avec un mur blanc, sol en béton ciré, une cheminée standard, un manteau de cheminée en carrelage et un sol gris.

A comfortable and contemporary family room that accommodates a family's two active teenagers and their friends as well as intimate adult gatherings. Fireplace flanked by natural grass cloth wallpaper warms the space and invites friends to open the sleek sleeper sofa and spend the night.
Stephani Buchman Photography
www.stephanibuchmanphotgraphy.com

The Home Aesthetic
Exemple d'un très grand sous-sol nature donnant sur l'extérieur avec un mur gris, un sol en vinyl, une cheminée standard, un manteau de cheminée en carrelage et un sol multicolore.
Exemple d'un très grand sous-sol nature donnant sur l'extérieur avec un mur gris, un sol en vinyl, une cheminée standard, un manteau de cheminée en carrelage et un sol multicolore.

Thomas Grady Photography
Cette image montre un très grand sous-sol design donnant sur l'extérieur avec un mur gris, moquette, une cheminée standard, un manteau de cheminée en carrelage et un sol beige.
Cette image montre un très grand sous-sol design donnant sur l'extérieur avec un mur gris, moquette, une cheminée standard, un manteau de cheminée en carrelage et un sol beige.

Cette image montre un très grand sous-sol urbain enterré avec un mur gris, sol en béton ciré, une cheminée standard, un manteau de cheminée en carrelage et un sol gris.

©Finished Basement Company
Idée de décoration pour un très grand sous-sol design semi-enterré avec un mur gris, parquet foncé, une cheminée ribbon, un manteau de cheminée en carrelage et un sol marron.
Idée de décoration pour un très grand sous-sol design semi-enterré avec un mur gris, parquet foncé, une cheminée ribbon, un manteau de cheminée en carrelage et un sol marron.

Huge basement in this beautiful home that got a face lift with new home gym/sauna room, home office, sitting room, wine cellar, lego room, fireplace and theater!

Our clients live in a beautifully maintained 60/70's era bungalow in a mature and desirable area of the city. They had previously re-developed the main floor, exterior, landscaped the front & back yards, and were now ready to develop the unfinished basement. It was a 1,000 sq ft of pure blank slate! They wanted a family room, a bar, a den, a guest bedroom large enough to accommodate a king-sized bed & walk-in closet, a four piece bathroom with an extra large 6 foot tub, and a finished laundry room. Together with our clients, a beautiful and functional space was designed and created. Have a look at the finished product. Hard to believe it is a basement! Gorgeous!

Area under the stairs is cut out to make way for a craft and homework station.
Idée de décoration pour un sous-sol tradition semi-enterré et de taille moyenne avec un mur gris, un sol en vinyl, une cheminée standard, un manteau de cheminée en carrelage et un sol marron.
Idée de décoration pour un sous-sol tradition semi-enterré et de taille moyenne avec un mur gris, un sol en vinyl, une cheminée standard, un manteau de cheminée en carrelage et un sol marron.
Idées déco de sous-sols avec un manteau de cheminée en carrelage
1