Idées déco de sous-sols avec un manteau de cheminée en lambris de bois et un sol gris
Trier par :
Budget
Trier par:Populaires du jour
1 - 20 sur 20 photos
1 sur 3
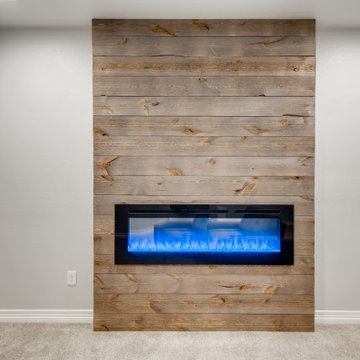
This beautiful linear fireplace is surrounded by brown wooden shiplap. The linear fireplace has blue flame and broken glass on the inside with a black metal border and a glass cover. The walls are gray with white trim. The flooring is a very light gray carpet.
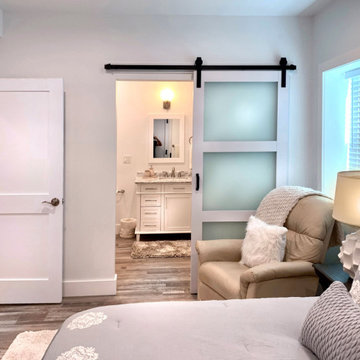
This was a full basement remodel. Large living room. Full kitchen, full bathroom, one bedroom, gym.
Idées déco pour un grand sous-sol classique donnant sur l'extérieur avec salle de cinéma, un mur blanc, un sol en vinyl, une cheminée standard, un manteau de cheminée en lambris de bois, un sol gris, poutres apparentes et du lambris de bois.
Idées déco pour un grand sous-sol classique donnant sur l'extérieur avec salle de cinéma, un mur blanc, un sol en vinyl, une cheminée standard, un manteau de cheminée en lambris de bois, un sol gris, poutres apparentes et du lambris de bois.
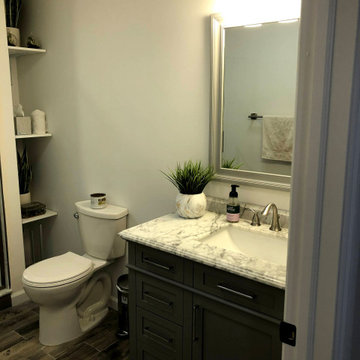
Idées déco pour un sous-sol classique enterré et de taille moyenne avec un bar de salon, sol en stratifié, cheminée suspendue, un manteau de cheminée en lambris de bois et un sol gris.
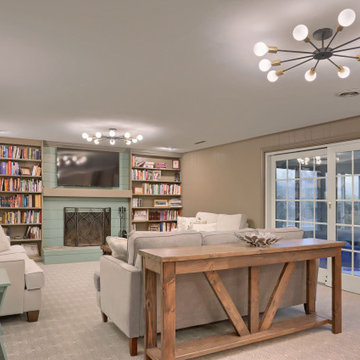
Réalisation d'un sous-sol craftsman donnant sur l'extérieur avec salle de cinéma, un mur gris, moquette, une cheminée standard, un manteau de cheminée en lambris de bois, un sol gris et du lambris.
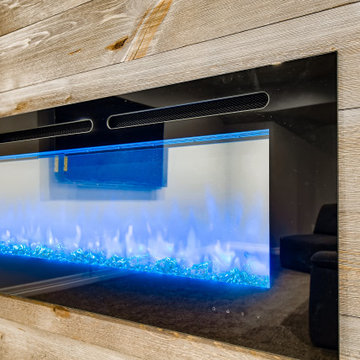
This beautiful linear fireplace is surrounded by brown wooden shiplap. The linear fireplace has blue flame and broken glass on the inside with a black metal border and a glass cover.
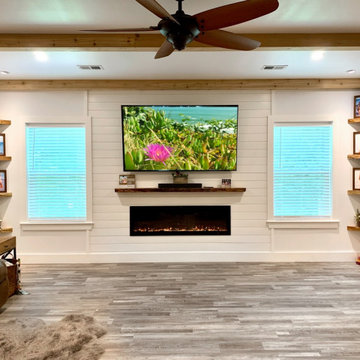
This was a full basement remodel. Large living room. Full kitchen, full bathroom, one bedroom, gym.
Exemple d'un grand sous-sol chic donnant sur l'extérieur avec salle de cinéma, un mur blanc, un sol en vinyl, une cheminée standard, un manteau de cheminée en lambris de bois, un sol gris, poutres apparentes et du lambris de bois.
Exemple d'un grand sous-sol chic donnant sur l'extérieur avec salle de cinéma, un mur blanc, un sol en vinyl, une cheminée standard, un manteau de cheminée en lambris de bois, un sol gris, poutres apparentes et du lambris de bois.
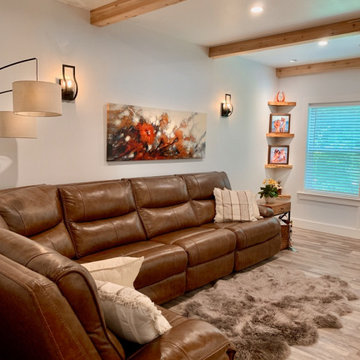
This was a full basement remodel. Large living room. Full kitchen, full bathroom, one bedroom, gym.
Aménagement d'un grand sous-sol classique donnant sur l'extérieur avec salle de cinéma, un mur blanc, un sol en vinyl, une cheminée standard, un manteau de cheminée en lambris de bois, un sol gris, poutres apparentes et du lambris de bois.
Aménagement d'un grand sous-sol classique donnant sur l'extérieur avec salle de cinéma, un mur blanc, un sol en vinyl, une cheminée standard, un manteau de cheminée en lambris de bois, un sol gris, poutres apparentes et du lambris de bois.
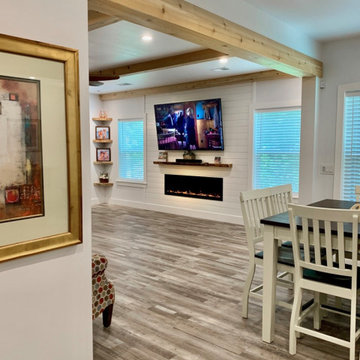
This was a full basement remodel. Large living room. Full kitchen, full bathroom, one bedroom, gym.
Réalisation d'un grand sous-sol tradition donnant sur l'extérieur avec salle de cinéma, un mur blanc, un sol en vinyl, une cheminée standard, un manteau de cheminée en lambris de bois, un sol gris, poutres apparentes et du lambris de bois.
Réalisation d'un grand sous-sol tradition donnant sur l'extérieur avec salle de cinéma, un mur blanc, un sol en vinyl, une cheminée standard, un manteau de cheminée en lambris de bois, un sol gris, poutres apparentes et du lambris de bois.
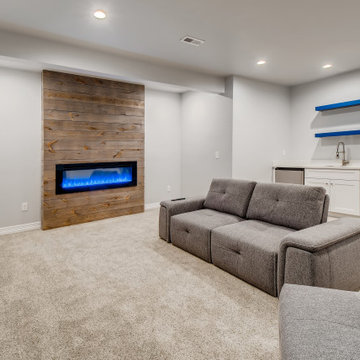
This open concept style basements walls are gray with white trim. The flooring is a very light gray carpet. The beautiful linear fireplace is surrounded by brown wooden shiplap. The linear fireplace has blue flame and broken glass on the inside with a black metal border and a glass cover.
Next to the fireplace is the entertainment area with a mounted flat screen T.V. and two gray couches. Within the entertainment area there is a wet bar with a stainless steel mini fridge, sink, and faucet. The countertops are white with white cabinets and stainless steel handles. Above the wet bar are two floating shelves with blue coloring.
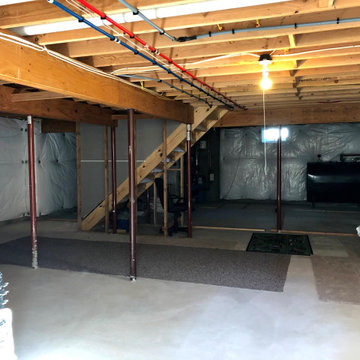
Inspiration pour un sous-sol chalet enterré et de taille moyenne avec un bar de salon, sol en stratifié, cheminée suspendue, un manteau de cheminée en lambris de bois et un sol gris.
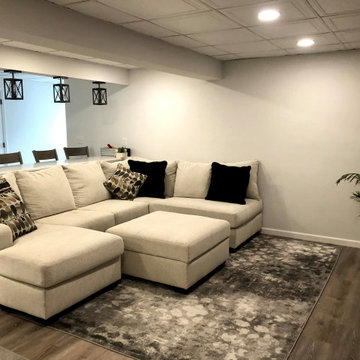
Exemple d'un sous-sol chic enterré et de taille moyenne avec un bar de salon, sol en stratifié, cheminée suspendue, un manteau de cheminée en lambris de bois et un sol gris.
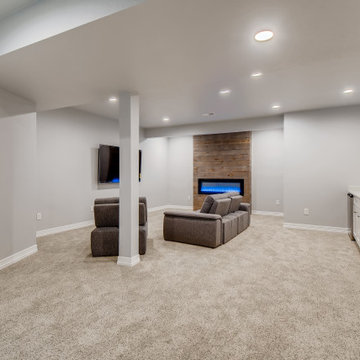
This open concept style basements walls are gray with white trim. The flooring is a very light gray carpet. The beautiful linear fireplace is surrounded by brown wooden shiplap. The linear fireplace has blue flame and broken glass on the inside with a black metal border and a glass cover.
Next to the fireplace is the entertainment area with a mounted flat screen T.V. and two gray couches. Within the entertainment area there is a wet bar with a stainless steel mini fridge, sink, and faucet. The countertops are white with white cabinets and stainless steel handles. Above the wet bar are two floating shelves with blue coloring.
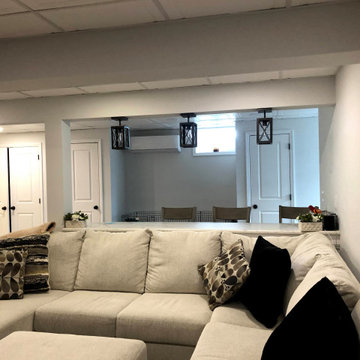
Aménagement d'un sous-sol classique enterré et de taille moyenne avec un bar de salon, sol en stratifié, cheminée suspendue, un manteau de cheminée en lambris de bois et un sol gris.
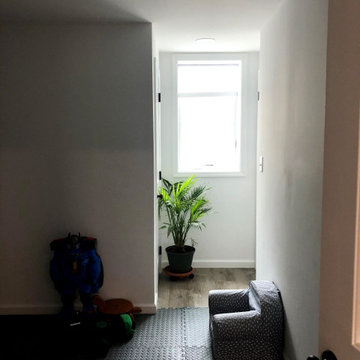
Cette photo montre un sous-sol chic enterré et de taille moyenne avec un bar de salon, sol en stratifié, cheminée suspendue, un manteau de cheminée en lambris de bois et un sol gris.
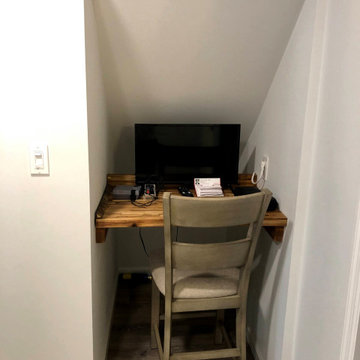
Cette image montre un sous-sol traditionnel enterré et de taille moyenne avec un bar de salon, sol en stratifié, cheminée suspendue, un manteau de cheminée en lambris de bois et un sol gris.
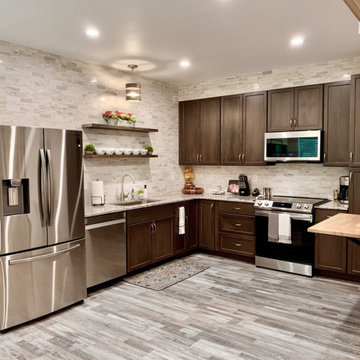
This was a full basement remodel. Large living room. Full kitchen, full bathroom, one bedroom, gym.
Exemple d'un grand sous-sol chic donnant sur l'extérieur avec salle de cinéma, un mur blanc, un sol en vinyl, une cheminée standard, un manteau de cheminée en lambris de bois, un sol gris, poutres apparentes et du lambris de bois.
Exemple d'un grand sous-sol chic donnant sur l'extérieur avec salle de cinéma, un mur blanc, un sol en vinyl, une cheminée standard, un manteau de cheminée en lambris de bois, un sol gris, poutres apparentes et du lambris de bois.
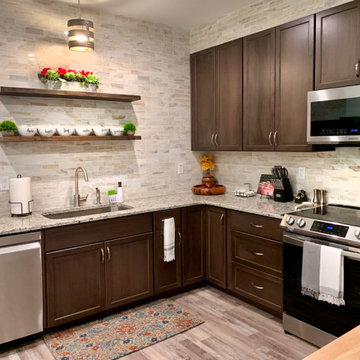
This was a full basement remodel. Large living room. Full kitchen, full bathroom, one bedroom, gym.
Inspiration pour un grand sous-sol traditionnel donnant sur l'extérieur avec salle de cinéma, un mur beige, un sol en vinyl, une cheminée standard, un manteau de cheminée en lambris de bois, un sol gris, poutres apparentes et un mur en parement de brique.
Inspiration pour un grand sous-sol traditionnel donnant sur l'extérieur avec salle de cinéma, un mur beige, un sol en vinyl, une cheminée standard, un manteau de cheminée en lambris de bois, un sol gris, poutres apparentes et un mur en parement de brique.
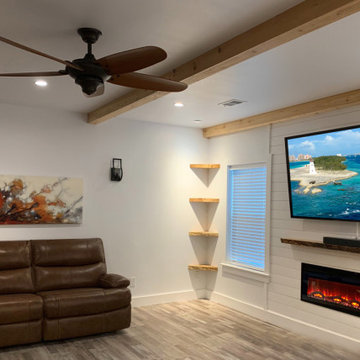
Réalisation d'un grand sous-sol tradition avec un sol en vinyl, un manteau de cheminée en lambris de bois, un sol gris, poutres apparentes et du lambris de bois.
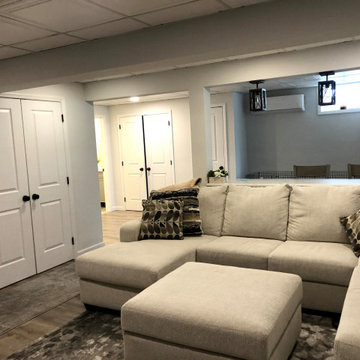
Idée de décoration pour un sous-sol tradition enterré et de taille moyenne avec un bar de salon, sol en stratifié, cheminée suspendue, un manteau de cheminée en lambris de bois et un sol gris.
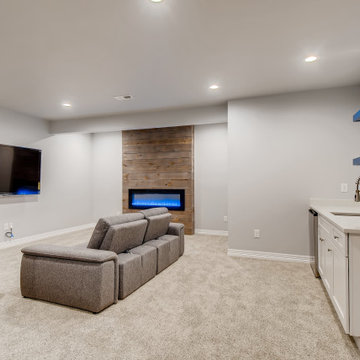
This open concept style basements walls are gray with white trim. The flooring is a very light gray carpet. The beautiful linear fireplace is surrounded by brown wooden shiplap. The linear fireplace has blue flame and broken glass on the inside with a black metal border and a glass cover.
Next to the fireplace is the entertainment area with a mounted flat screen T.V. and two gray couches. Within the entertainment area there is a wet bar with a stainless steel mini fridge, sink, and faucet. The countertops are white with white cabinets and stainless steel handles. Above the wet bar are two floating shelves with blue coloring.
Idées déco de sous-sols avec un manteau de cheminée en lambris de bois et un sol gris
1