Idées déco de sous-sols avec un manteau de cheminée en métal
Trier par :
Budget
Trier par:Populaires du jour
141 - 160 sur 242 photos
1 sur 2
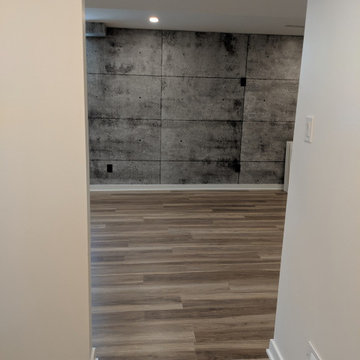
Aménagement d'un sous-sol moderne semi-enterré avec salle de cinéma, un mur blanc, sol en stratifié, une cheminée ribbon, un manteau de cheminée en métal et un sol marron.
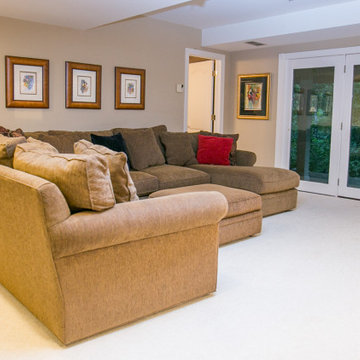
Basement with Fireplace angle 1
Idée de décoration pour un grand sous-sol marin donnant sur l'extérieur avec un mur beige, moquette, une cheminée standard, un manteau de cheminée en métal et un sol blanc.
Idée de décoration pour un grand sous-sol marin donnant sur l'extérieur avec un mur beige, moquette, une cheminée standard, un manteau de cheminée en métal et un sol blanc.

Custom cabinetry is built into this bay window area to create the perfect spot for the budding artist in the family. The basement remodel was designed and built by Meadowlark Design Build in Ann Arbor, Michigan. Photography by Sean Carter.
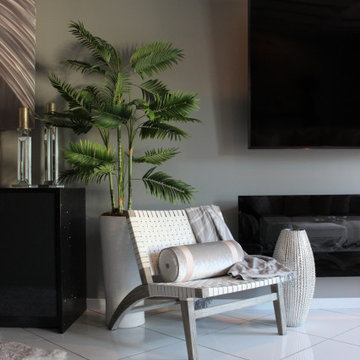
This was an additional, unused space our client decided to remodel and turn into a glam room for her and her girlfriends to enjoy! Great place to host, serve some crafty cocktails and play your favorite romantic comedy on the big screen.
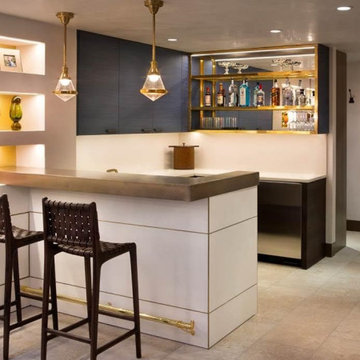
Cette photo montre un grand sous-sol tendance avec un sol en calcaire, une cheminée standard, un manteau de cheminée en métal et un sol beige.
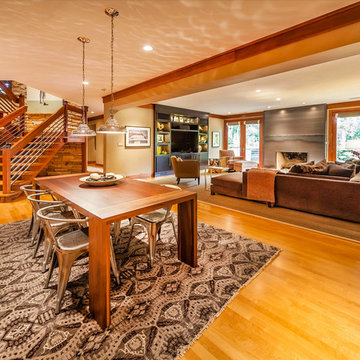
Exemple d'un sous-sol tendance donnant sur l'extérieur avec un mur beige, parquet clair, une cheminée standard et un manteau de cheminée en métal.
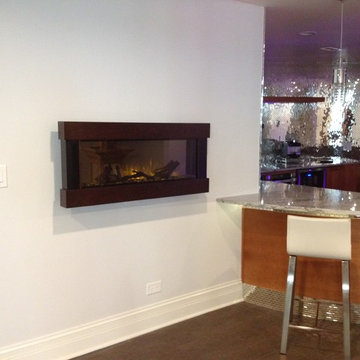
Dance floor with LED lighting effects, wall-mounted TV and ventless fireplace
Cette image montre un grand sous-sol design enterré avec un mur gris, un sol en carrelage de céramique, cheminée suspendue, un manteau de cheminée en métal et un sol gris.
Cette image montre un grand sous-sol design enterré avec un mur gris, un sol en carrelage de céramique, cheminée suspendue, un manteau de cheminée en métal et un sol gris.
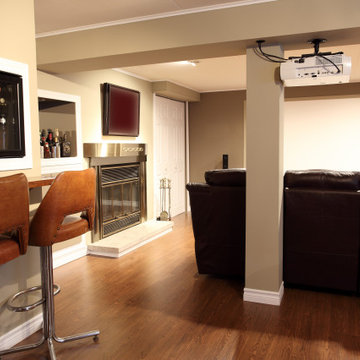
This cozy entertainment space is thoughtfully designed for comfort and social interaction. The room features warm wooden floors that complement the rich tones of the leather bar stools and the deep brown sofas. A home bar with wine storage is conveniently located next to the seating area, perfect for hosting. The fireplace adds a traditional touch and serves as a focal point, providing warmth and ambiance. Above, a projector hints at movie nights and sporting events, projecting onto the large screen across the room. The overall aesthetic is one of a classic home theater and lounge area, with a touch of modernity through the appliances and audio-visual setup.
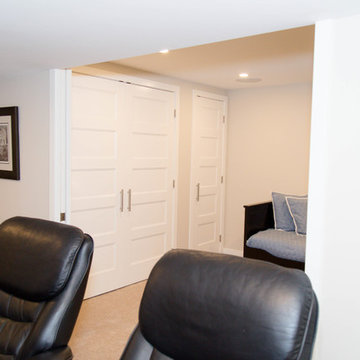
Notice the pocket doors? The homeowner likes to work out in front of the TV, so now she can have her exercise equipment in the spare room and just close the doors when it's time to relax! As a bonus, there's loads of room to store the equipment, so the spare room is ready for unexpected guests.
Photos by Yvonne Choe
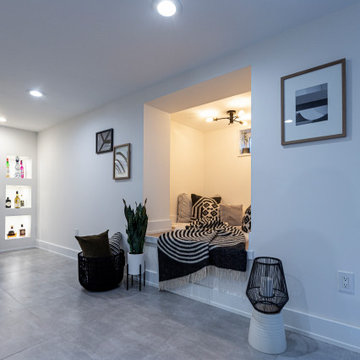
We converted this unfinished basement into a hip adult hangout for sipping wine, watching a movie and playing a few games.
Idée de décoration pour un grand sous-sol minimaliste semi-enterré avec un bar de salon, un mur blanc, une cheminée ribbon, un manteau de cheminée en métal et un sol gris.
Idée de décoration pour un grand sous-sol minimaliste semi-enterré avec un bar de salon, un mur blanc, une cheminée ribbon, un manteau de cheminée en métal et un sol gris.
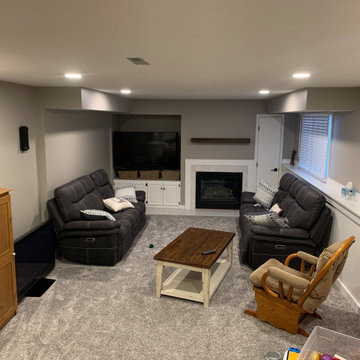
Aménagement d'un sous-sol campagne de taille moyenne avec salle de jeu, un mur gris, moquette, aucune cheminée, un manteau de cheminée en métal, un sol marron, un plafond à caissons et du lambris de bois.
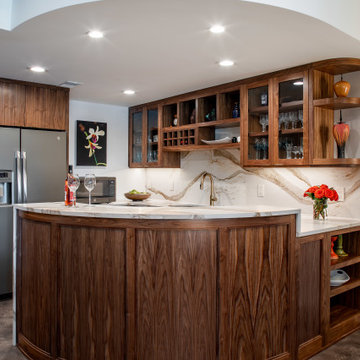
The basement kitchenette was designed to mimic the design features of the upstairs kitchen to provide flow and continuity from upstairs to down. The basement remodel was designed and built by Meadowlark Design Build in Ann Arbor, Michigan. Photography by Sean Carter
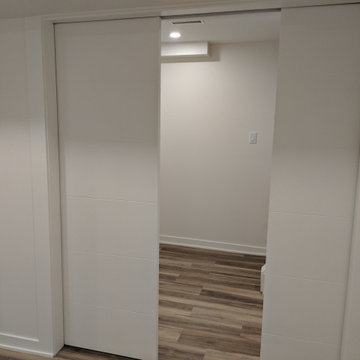
Réalisation d'un sous-sol minimaliste semi-enterré avec salle de cinéma, un mur blanc, sol en stratifié, une cheminée ribbon, un manteau de cheminée en métal et un sol marron.
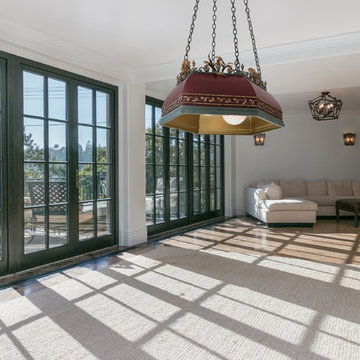
Aménagement d'un grand sous-sol contemporain enterré avec un mur blanc, un sol en carrelage de céramique, une cheminée ribbon, un manteau de cheminée en métal et un sol gris.
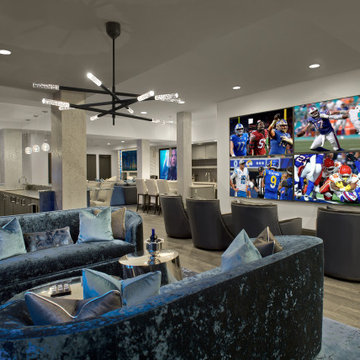
Are four TV’s better than one? These clients say yes, whether they are monitoring multiple financial markets or watching four games at once.
Aménagement d'un très grand sous-sol contemporain donnant sur l'extérieur avec salle de cinéma, un mur blanc, sol en stratifié, une cheminée ribbon, un manteau de cheminée en métal et un sol marron.
Aménagement d'un très grand sous-sol contemporain donnant sur l'extérieur avec salle de cinéma, un mur blanc, sol en stratifié, une cheminée ribbon, un manteau de cheminée en métal et un sol marron.
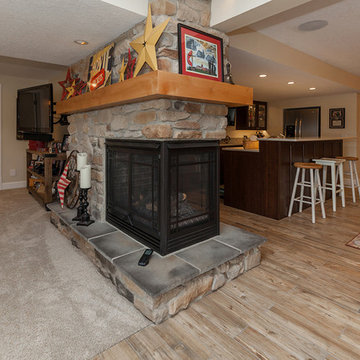
Basement remodel including game room, sitting room, bar, walk-out design, and beautiful fireplace feature.
Réalisation d'un grand sous-sol design donnant sur l'extérieur avec un mur beige, parquet clair, une cheminée double-face, un manteau de cheminée en métal et un sol marron.
Réalisation d'un grand sous-sol design donnant sur l'extérieur avec un mur beige, parquet clair, une cheminée double-face, un manteau de cheminée en métal et un sol marron.
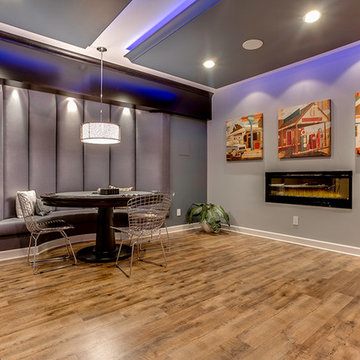
Our client wanted the Gramophone team to recreate an existing finished section of their basement, as well as some unfinished areas, into a multifunctional open floor plan design. Challenges included several lally columns as well as varying ceiling heights, but with teamwork and communication, we made this project a streamlined, clean, contemporary success. The art in the space was selected by none other than the client and his family members to give the space a personal touch!
Maryland Photography, Inc.
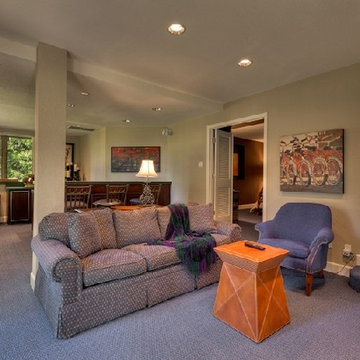
This Lake Tahoe contemporary basement features a cozy sitting area, bar, and casino machines. The long gas fireplace balances the contemporary flairs and natural setting of the room. The bar area has three casino games built into the countertop so guest can have some fun and try their luck.
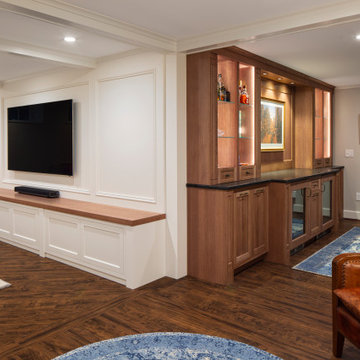
photography: Josh Beeman
Inspiration pour un sous-sol traditionnel enterré avec un mur gris, un sol en vinyl, une cheminée standard, un manteau de cheminée en métal, un sol marron et poutres apparentes.
Inspiration pour un sous-sol traditionnel enterré avec un mur gris, un sol en vinyl, une cheminée standard, un manteau de cheminée en métal, un sol marron et poutres apparentes.
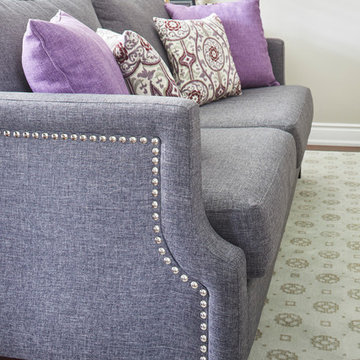
Playful interiors of ours that exhibits bright and cheerful color palettes. The formal living room focuses on bold patterns more so than color. Yellows, golds, grays, and subtle purples adorn this lively interior, but it’s the floral and geometric prints that catch one’s eye.
We used golden accents through the mirror, lighting, and coffee table, which blend in perfectly with the earthy hues in the curtains, area rug, and printed sofa chairs.
The newly renovated basement family room boasts a feminine and glamorous feel presented through rich pink hues, floral prints, and nature-inspired decor. To balance out the vivid colors, we integrated softer gray tones along with the feature wall. The fireplace showcases a wooden brick-style accent wall, while the surrounding built-in shelves show off a natural wooden design.
Project designed by Mississauga, Ontario, interior designer Nicola Interiors. Serving the Greater Toronto Area.
For more about Nicola Interiors, click here: https://nicolainteriors.com/
To learn more about this project, click here: https://nicolainteriors.com/projects/truscott/
Idées déco de sous-sols avec un manteau de cheminée en métal
8