Idées déco de sous-sols avec un manteau de cheminée en métal
Trier par :
Budget
Trier par:Populaires du jour
21 - 40 sur 240 photos
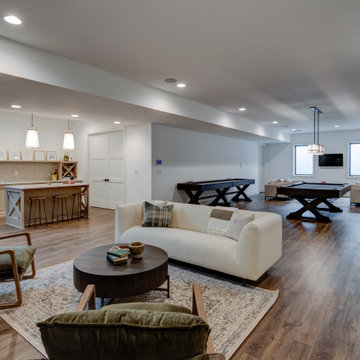
Open basement with cozy conversation areas.
Idée de décoration pour un grand sous-sol bohème enterré avec salle de jeu, un mur blanc, un sol en vinyl, une cheminée double-face, un manteau de cheminée en métal et un sol marron.
Idée de décoration pour un grand sous-sol bohème enterré avec salle de jeu, un mur blanc, un sol en vinyl, une cheminée double-face, un manteau de cheminée en métal et un sol marron.
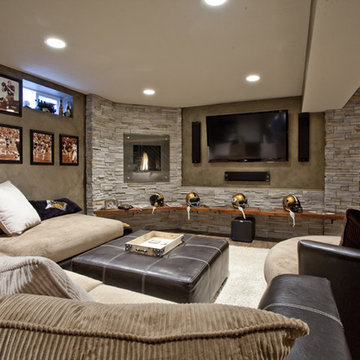
This West Lafayette "Purdue fan" decided to turn his dark and dreary unused basement into a sports fan's dream. Highlights of the space include a custom floating walnut butcher block bench, a bar area with back lighting and frosted cabinet doors, a cool gas industrial fireplace with stacked stone, two wine and beverage refrigerators and a beautiful custom-built wood and metal stair case. Riverside Construction transformed this dark empty basement into the perfect place to not only watch Purdue games but to host parties and lots of family gatherings!
Dave Mason, isphotographic
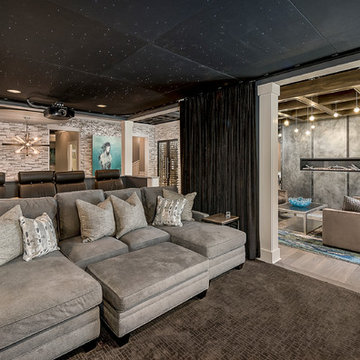
Marina Storm
Inspiration pour un grand sous-sol design enterré avec un mur beige, un sol en bois brun, une cheminée ribbon, un sol marron et un manteau de cheminée en métal.
Inspiration pour un grand sous-sol design enterré avec un mur beige, un sol en bois brun, une cheminée ribbon, un sol marron et un manteau de cheminée en métal.
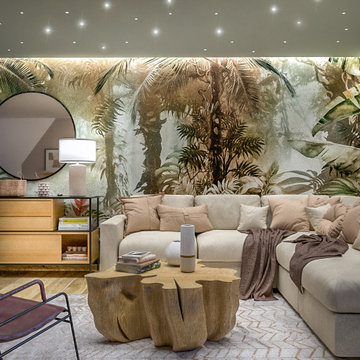
Liadesign
Idée de décoration pour un grand sous-sol ethnique enterré avec un mur multicolore, un sol en carrelage de porcelaine, un poêle à bois, un manteau de cheminée en métal, un plafond décaissé et du papier peint.
Idée de décoration pour un grand sous-sol ethnique enterré avec un mur multicolore, un sol en carrelage de porcelaine, un poêle à bois, un manteau de cheminée en métal, un plafond décaissé et du papier peint.
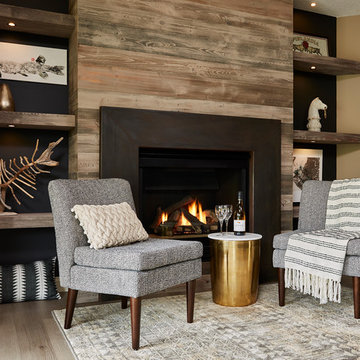
Cozy fireplace sitting space adjacent to the bar.
Cette photo montre un sous-sol chic donnant sur l'extérieur et de taille moyenne avec un mur gris, parquet clair, une cheminée standard, un manteau de cheminée en métal et un sol gris.
Cette photo montre un sous-sol chic donnant sur l'extérieur et de taille moyenne avec un mur gris, parquet clair, une cheminée standard, un manteau de cheminée en métal et un sol gris.
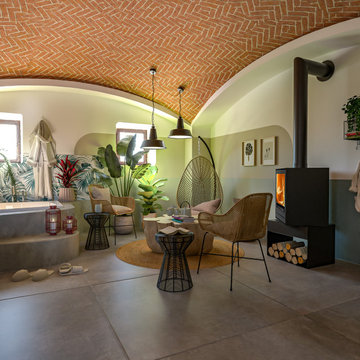
Liadesign
Cette image montre un sous-sol urbain donnant sur l'extérieur et de taille moyenne avec un mur multicolore, un sol en carrelage de porcelaine, un poêle à bois, un manteau de cheminée en métal, un sol gris et un plafond voûté.
Cette image montre un sous-sol urbain donnant sur l'extérieur et de taille moyenne avec un mur multicolore, un sol en carrelage de porcelaine, un poêle à bois, un manteau de cheminée en métal, un sol gris et un plafond voûté.
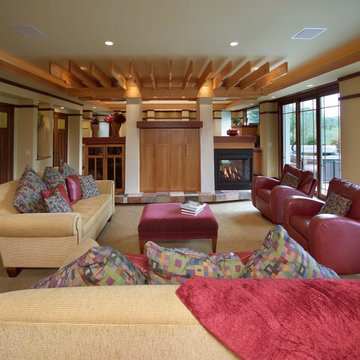
Unfinishes lower level gets an amazing face lift to a Prairie style inspired meca
Photos by Stuart Lorenz Photograpghy
Aménagement d'un sous-sol contemporain de taille moyenne avec un mur jaune, moquette, une cheminée standard et un manteau de cheminée en métal.
Aménagement d'un sous-sol contemporain de taille moyenne avec un mur jaune, moquette, une cheminée standard et un manteau de cheminée en métal.

Exemple d'un grand sous-sol montagne donnant sur l'extérieur avec un mur blanc, un sol en bois brun, une cheminée standard, un manteau de cheminée en métal et un sol marron.
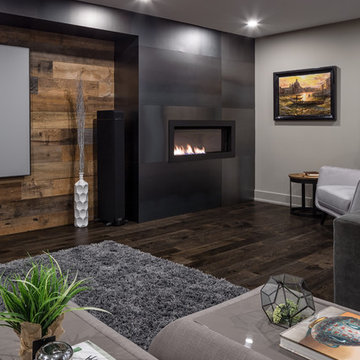
A modern masculine feel was created by the use of cold rolled steel panels to feature the fireplace. The sleek look is balanced by the rustic reclaimed wood of the adjacent feature wall. Basement design and living at it's best.

Cette photo montre un grand sous-sol moderne semi-enterré avec salle de cinéma, un mur noir, un sol en vinyl, une cheminée standard, un manteau de cheminée en métal, un plafond décaissé et du lambris.
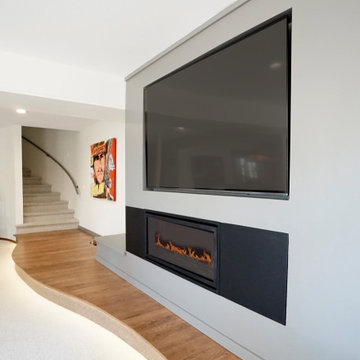
Réalisation d'un sous-sol minimaliste donnant sur l'extérieur et de taille moyenne avec un mur blanc, moquette, une cheminée standard, un manteau de cheminée en métal et un sol blanc.
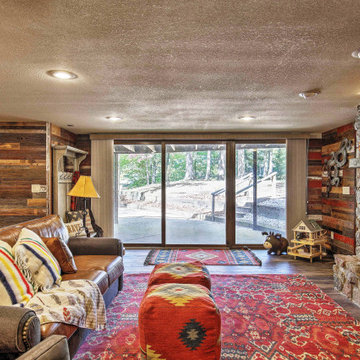
Exemple d'un sous-sol montagne donnant sur l'extérieur et de taille moyenne avec un mur multicolore, un sol en vinyl, une cheminée standard, un manteau de cheminée en métal et un sol marron.
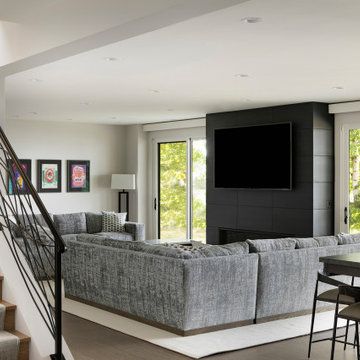
Cette photo montre un sous-sol tendance donnant sur l'extérieur avec un bar de salon, un mur blanc, une cheminée ribbon, un manteau de cheminée en métal et un sol marron.
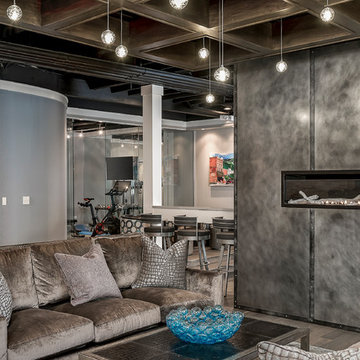
Marina Storm
Cette image montre un grand sous-sol design enterré avec un mur beige, un sol en bois brun, une cheminée ribbon, un manteau de cheminée en métal et un sol marron.
Cette image montre un grand sous-sol design enterré avec un mur beige, un sol en bois brun, une cheminée ribbon, un manteau de cheminée en métal et un sol marron.

Interior Design, Interior Architecture, Construction Administration, Custom Millwork & Furniture Design by Chango & Co.
Photography by Jacob Snavely
Cette image montre un très grand sous-sol traditionnel enterré avec un mur gris, parquet foncé, une cheminée ribbon et un manteau de cheminée en métal.
Cette image montre un très grand sous-sol traditionnel enterré avec un mur gris, parquet foncé, une cheminée ribbon et un manteau de cheminée en métal.
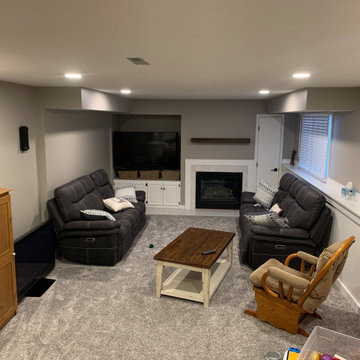
Aménagement d'un sous-sol campagne de taille moyenne avec salle de jeu, un mur gris, moquette, aucune cheminée, un manteau de cheminée en métal, un sol marron, un plafond à caissons et du lambris de bois.
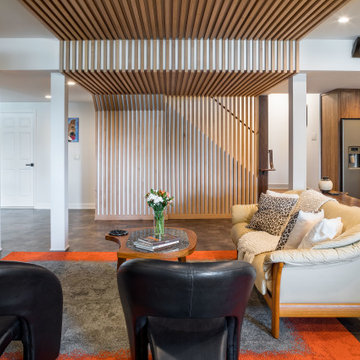
Instead of trying to mask the changes in ceiling elevations which could not be removed due to mechanicals therein, the elevation changes were turned into a piece of architectural sculpture. The basement remodel was designed and built by Meadowlark Design Build in Ann Arbor, Michigan. Photography by Sean Carter
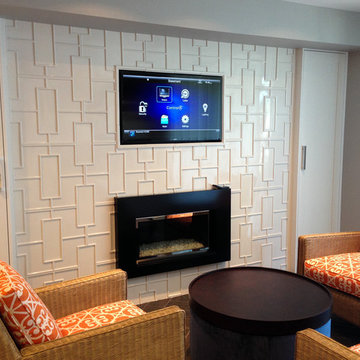
Inspiration pour un sous-sol vintage de taille moyenne avec un mur gris, un sol en carrelage de céramique, une cheminée ribbon et un manteau de cheminée en métal.
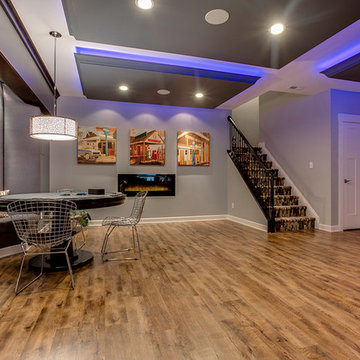
Our client wanted the Gramophone team to recreate an existing finished section of their basement, as well as some unfinished areas, into a multifunctional open floor plan design. Challenges included several lally columns as well as varying ceiling heights, but with teamwork and communication, we made this project a streamlined, clean, contemporary success. The art in the space was selected by none other than the client and his family members to give the space a personal touch!
Maryland Photography, Inc.
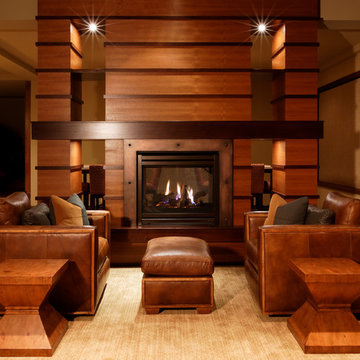
Jeffrey Bebee Photography
Aménagement d'un très grand sous-sol contemporain donnant sur l'extérieur avec un mur beige, moquette et un manteau de cheminée en métal.
Aménagement d'un très grand sous-sol contemporain donnant sur l'extérieur avec un mur beige, moquette et un manteau de cheminée en métal.
Idées déco de sous-sols avec un manteau de cheminée en métal
2