Idées déco de sous-sols avec un manteau de cheminée en pierre et un sol beige
Trier par :
Budget
Trier par:Populaires du jour
1 - 20 sur 636 photos

No detail was missed in creating this elegant family basement. Features include stone fireplace with alder mantle, custom built ins, and custom site built redwood wine rack.

Inspiration pour un sous-sol design semi-enterré avec un mur blanc, moquette, un manteau de cheminée en pierre, une cheminée ribbon et un sol beige.
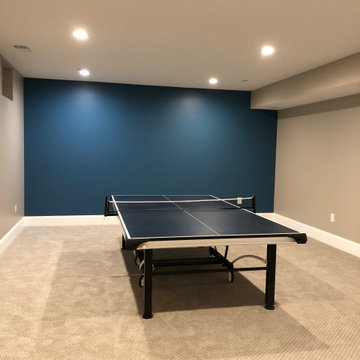
Réalisation d'un grand sous-sol minimaliste semi-enterré avec un mur gris, moquette, une cheminée ribbon, un manteau de cheminée en pierre et un sol beige.

Having lived in their new home for several years, these homeowners were ready to finish their basement and transform it into a multi-purpose space where they could mix and mingle with family and friends. Inspired by clean lines and neutral tones, the style can be described as well-dressed rustic. Despite being a lower level, the space is flooded with natural light, adding to its appeal.
Central to the space is this amazing bar. To the left of the bar is the theater area, the other end is home to the game area.
Jake Boyd Photo

This contemporary basement renovation including a bar, walk in wine room, home theater, living room with fireplace and built-ins, two banquets and furniture grade cabinetry.
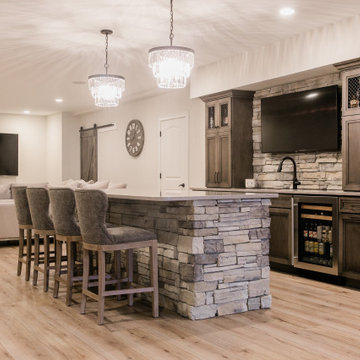
Cette image montre un grand sous-sol rustique semi-enterré avec un mur beige, un sol en vinyl, une cheminée d'angle, un manteau de cheminée en pierre et un sol beige.

This custom designed basement features a rock wall, custom wet bar and ample entertainment space. The coffered ceiling provides a luxury feel with the wood accents offering a more rustic look.
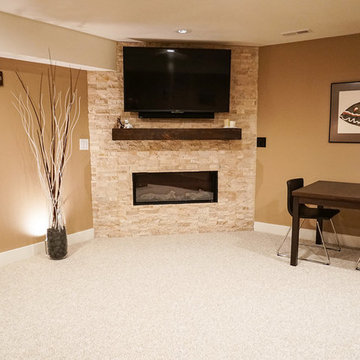
JOZLYN KNIGHT PHOTOGRAPHY
Idée de décoration pour un sous-sol design enterré et de taille moyenne avec un mur beige, moquette, une cheminée d'angle, un manteau de cheminée en pierre et un sol beige.
Idée de décoration pour un sous-sol design enterré et de taille moyenne avec un mur beige, moquette, une cheminée d'angle, un manteau de cheminée en pierre et un sol beige.

Inspiration pour un grand sous-sol traditionnel donnant sur l'extérieur avec un bar de salon, un mur beige, parquet clair, une cheminée ribbon, un manteau de cheminée en pierre et un sol beige.

Idées déco pour un sous-sol contemporain de taille moyenne et semi-enterré avec un mur blanc, parquet clair, un manteau de cheminée en pierre, un sol beige et une cheminée ribbon.
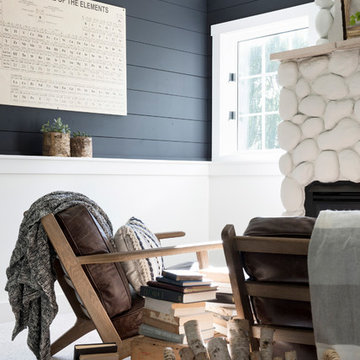
Idée de décoration pour un grand sous-sol champêtre semi-enterré avec un mur bleu, moquette, une cheminée standard, un manteau de cheminée en pierre et un sol beige.
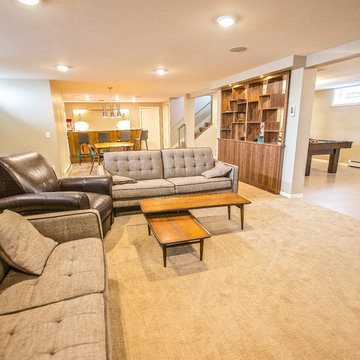
Built in 1951, this sprawling ranch style home has plenty of room for a large family, but the basement was vintage 50’s, with dark wood paneling and poor lighting. One redeeming feature was a curved bar, with multi-colored glass block lighting in the foot rest, wood paneling surround, and a red-orange laminate top. If one thing was to be saved, this was it.
Castle designed an open family, media & game room with a dining area near the vintage bar and an additional bedroom. Mid-century modern cabinetry was custom made to provide an open partition between the family and game rooms, as well as needed storage and display for family photos and mementos.
The enclosed, dark stairwell was opened to the new family space and a custom steel & cable railing system was installed. Lots of new lighting brings a bright, welcoming feel to the space. Now, the entire family can share and enjoy a part of the house that was previously uninviting and underused.
Come see this remodel during the 2018 Castle Home Tour, September 29-30, 2018!

Cette image montre un sous-sol design donnant sur l'extérieur et de taille moyenne avec un mur blanc, moquette, une cheminée standard, un manteau de cheminée en pierre et un sol beige.
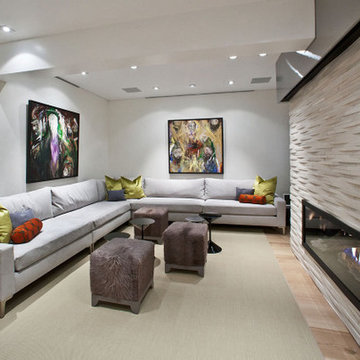
Pettit Photography
Cette image montre un sous-sol design enterré et de taille moyenne avec un mur blanc, parquet clair, un manteau de cheminée en pierre, une cheminée ribbon et un sol beige.
Cette image montre un sous-sol design enterré et de taille moyenne avec un mur blanc, parquet clair, un manteau de cheminée en pierre, une cheminée ribbon et un sol beige.
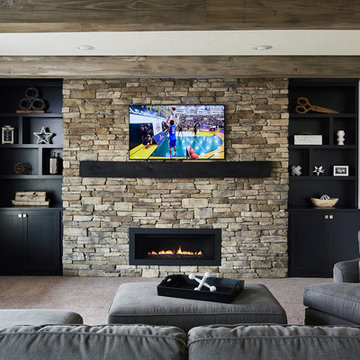
Exemple d'un sous-sol industriel donnant sur l'extérieur et de taille moyenne avec un mur gris, moquette, une cheminée standard, un manteau de cheminée en pierre et un sol beige.
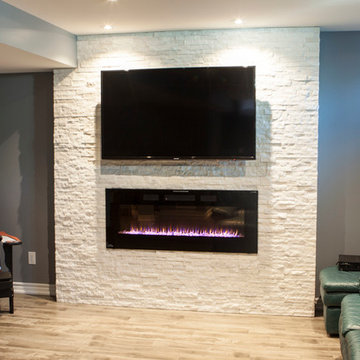
Cette image montre un sous-sol minimaliste de taille moyenne et semi-enterré avec un mur gris, une cheminée standard, un manteau de cheminée en pierre, sol en stratifié et un sol beige.
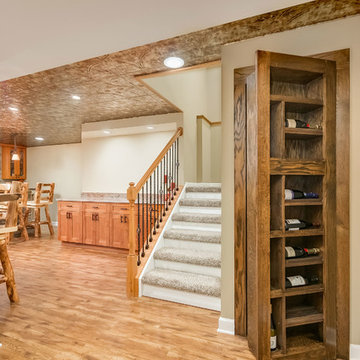
©Finished Basement Company
Idées déco pour un grand sous-sol montagne semi-enterré avec un mur gris, un sol en bois brun, une cheminée standard, un manteau de cheminée en pierre et un sol beige.
Idées déco pour un grand sous-sol montagne semi-enterré avec un mur gris, un sol en bois brun, une cheminée standard, un manteau de cheminée en pierre et un sol beige.
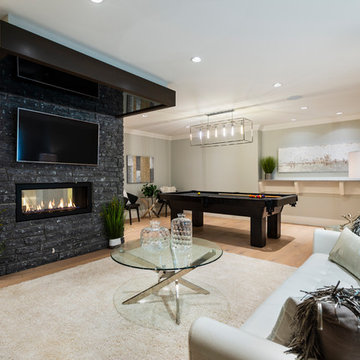
Réalisation d'un sous-sol tradition enterré et de taille moyenne avec un mur gris, parquet clair, une cheminée double-face, un manteau de cheminée en pierre et un sol beige.

Phoenix Photographic
Exemple d'un sous-sol tendance semi-enterré et de taille moyenne avec un mur noir, un sol en carrelage de porcelaine, une cheminée ribbon, un manteau de cheminée en pierre et un sol beige.
Exemple d'un sous-sol tendance semi-enterré et de taille moyenne avec un mur noir, un sol en carrelage de porcelaine, une cheminée ribbon, un manteau de cheminée en pierre et un sol beige.
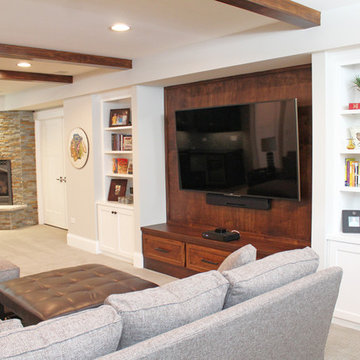
This basement feels more like main level living, especially with such a great fireplace, wood beams and built-in bookcases. Don't forget the recessed lighting!
Meyer Design
Idées déco de sous-sols avec un manteau de cheminée en pierre et un sol beige
1