Idées déco de sous-sols avec un manteau de cheminée en pierre
Trier par :
Budget
Trier par:Populaires du jour
81 - 100 sur 384 photos
1 sur 3
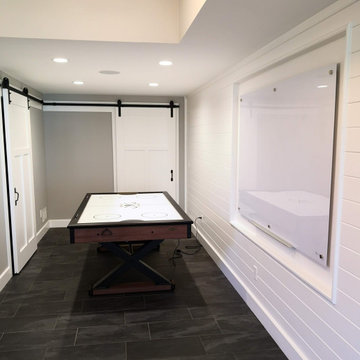
Kitchen
Cette photo montre un petit sous-sol tendance donnant sur l'extérieur avec salle de jeu, un mur beige, un sol en carrelage de céramique, une cheminée d'angle et un manteau de cheminée en pierre.
Cette photo montre un petit sous-sol tendance donnant sur l'extérieur avec salle de jeu, un mur beige, un sol en carrelage de céramique, une cheminée d'angle et un manteau de cheminée en pierre.
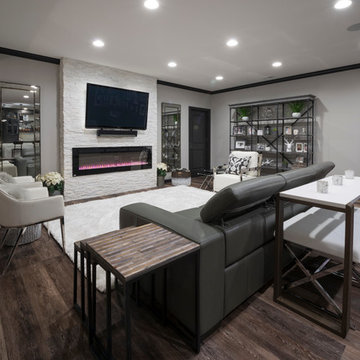
This area was once a large, undefined space where kid’s toys collected. Now, the new furniture is set up for conversations and entertaining. Notice how the fire reflects the optional lighting color under the bar. Our designers know how to create flow in a room.
Photo Credit: Chris Whonsetler
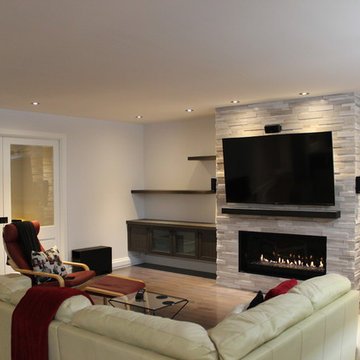
Isabelle Lemire Designer
Exemple d'un très grand sous-sol chic avec parquet foncé et un manteau de cheminée en pierre.
Exemple d'un très grand sous-sol chic avec parquet foncé et un manteau de cheminée en pierre.
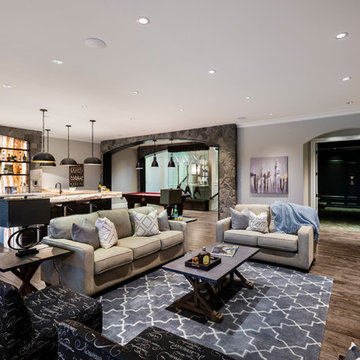
Let's get this party started!
photos: Paul Grdina Photography
Aménagement d'un grand sous-sol classique donnant sur l'extérieur avec un mur gris, un sol en bois brun, une cheminée standard, un manteau de cheminée en pierre et un sol marron.
Aménagement d'un grand sous-sol classique donnant sur l'extérieur avec un mur gris, un sol en bois brun, une cheminée standard, un manteau de cheminée en pierre et un sol marron.
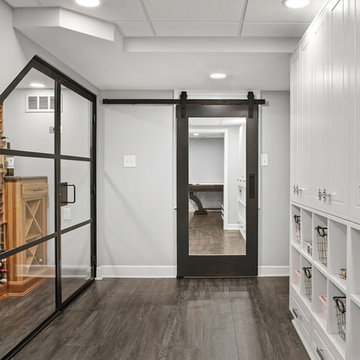
Idées déco pour un très grand sous-sol classique semi-enterré avec un mur gris, un sol en vinyl, une cheminée standard, un manteau de cheminée en pierre et un sol gris.
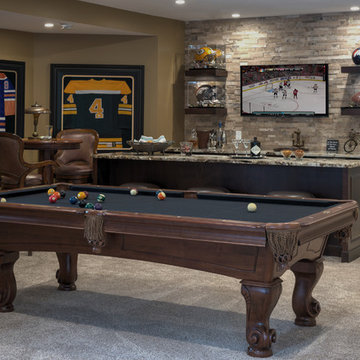
This basement area was a complete renovation, down to the studs. We had walls removed, and reinvented the space to include a theatre room, a gym, a bathroom complete with steam shower, a lounge area as well as the recreation and bar area.
The whole area maintains the elegance and colour schemes of the upper levels, but was carefully designed to accommodate the husband’s collection of sports memorabilia and allow lots of room for billiards or watching the game with friends.
The limestone wall behind the bar carries over to a wall in the gym as well as the fireplaces on the basement and main level great room.
We used smooth granite on the main bar counter, while a leathered version with a chiseled edge accents the seating bar. Custom cabinets, oil rubbed bronze hardware, high-end faucets, along with a hammered copper sink maintain the luxury of the rest of the home. Even the billiards table was carefully chosen to maintain a furniture look in keeping with the other pieces.
Photo by Graham Twomey
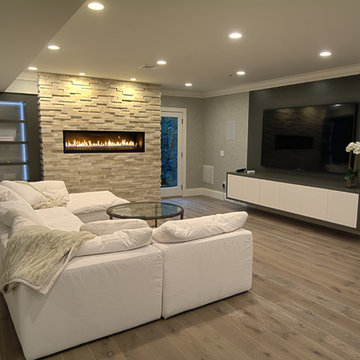
Eddie Day
Cette photo montre un grand sous-sol tendance donnant sur l'extérieur avec un sol en bois brun, cheminée suspendue, un manteau de cheminée en pierre et un sol gris.
Cette photo montre un grand sous-sol tendance donnant sur l'extérieur avec un sol en bois brun, cheminée suspendue, un manteau de cheminée en pierre et un sol gris.
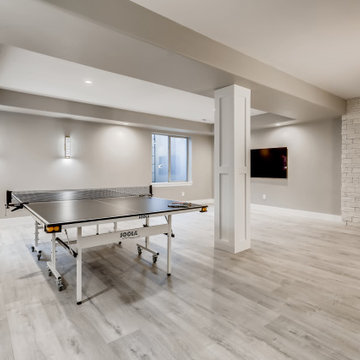
An open concept styled basement common area. The walls are gray with large white trim. The flooring is a gray vinyl. In the center is a pillar with white recessed panels. The wall on the right is wrapped in white, stone slabs with a linear fireplace. On the back and left wall are decorative light fixtures.
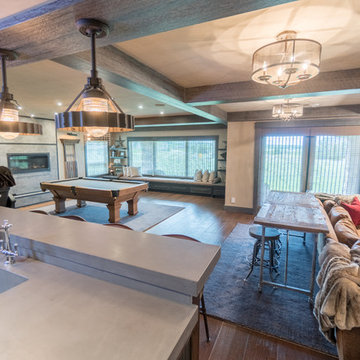
The cabinets, beams, panels, barn doors and window and door frames all appear to be fashioned out of reclaimed wood. The amazing truth is, MC Design developed a unique way to reproduce the weathered and aged effect on solid wood. That's right, what you see is solid wood that appears to be 100 years old, but its not and will be beautiful for many years to come.
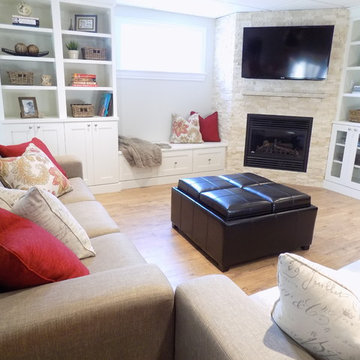
It is difficult to image, with all the natural light pouring in from the widow, that this family room was created in a basement. If you've got it, you might as well use it! That is exactly what this home owner did. Easy to clean floors, built-in storage, comfortable couches and a fireplace, TV combination that can be easily seen from many vantage points.
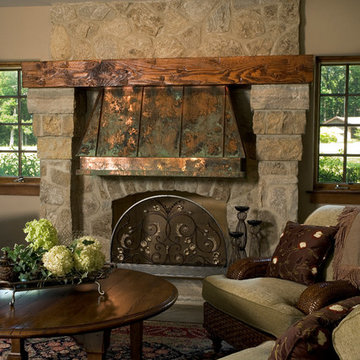
Photography by Linda Oyama Bryan. http://pickellbuilders.com. Lower Level Family Room with Floor to Ceiling Stone Fireplace and Copper Hood, hand hewn beam, daylight windows.
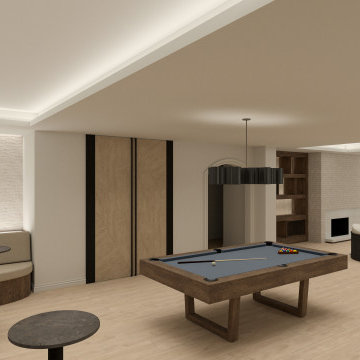
This contemporary basement renovation including a bar, walk in wine room, home theater, living room with fireplace and built-ins, two banquets and furniture grade cabinetry.
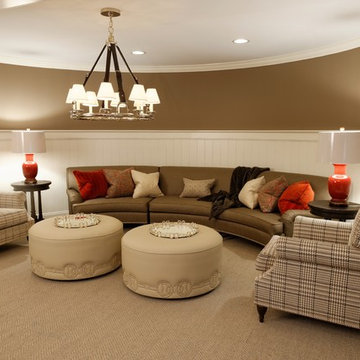
Jason Miller, Pixelate, LTD
Idées déco pour un grand sous-sol campagne semi-enterré avec un mur marron, moquette, une cheminée standard, un manteau de cheminée en pierre et un sol beige.
Idées déco pour un grand sous-sol campagne semi-enterré avec un mur marron, moquette, une cheminée standard, un manteau de cheminée en pierre et un sol beige.
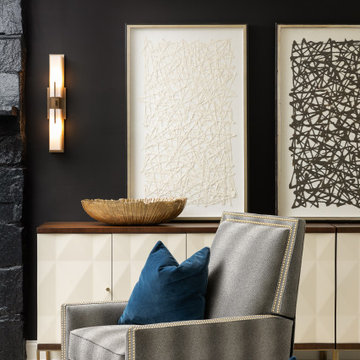
Chic. Moody. Sexy. These are just a few of the words that come to mind when I think about the W Hotel in downtown Bellevue, WA. When my client came to me with this as inspiration for her Basement makeover, I couldn’t wait to get started on the transformation. Everything from the poured concrete floors to mimic Carrera marble, to the remodeled bar area, and the custom designed billiard table to match the custom furnishings is just so luxe! Tourmaline velvet, embossed leather, and lacquered walls adds texture and depth to this multi-functional living space.
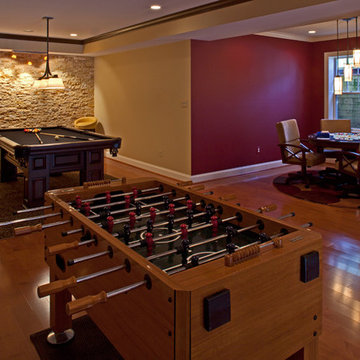
Room for lots of family and entertaining with multiple game areas, and game table or eating area.
Réalisation d'un grand sous-sol tradition donnant sur l'extérieur avec un mur rouge, un sol en bois brun, une cheminée standard et un manteau de cheminée en pierre.
Réalisation d'un grand sous-sol tradition donnant sur l'extérieur avec un mur rouge, un sol en bois brun, une cheminée standard et un manteau de cheminée en pierre.
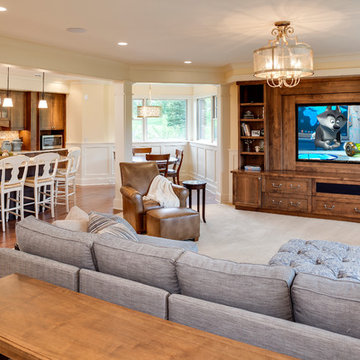
Photography: Landmark Photography
Cette photo montre un grand sous-sol chic semi-enterré avec un mur jaune, moquette, une cheminée standard et un manteau de cheminée en pierre.
Cette photo montre un grand sous-sol chic semi-enterré avec un mur jaune, moquette, une cheminée standard et un manteau de cheminée en pierre.
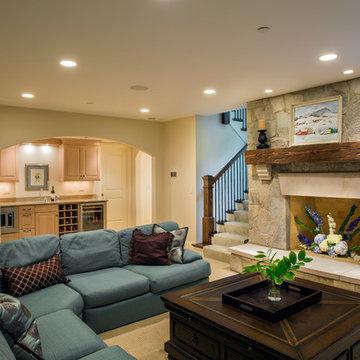
http://www.pickellbuilders.com. Photography by Linda Oyama Bryan. Basement Family Room with English Windows, Stone Fireplace and Wet Bar featuring Maple cabinetry and beverage center.
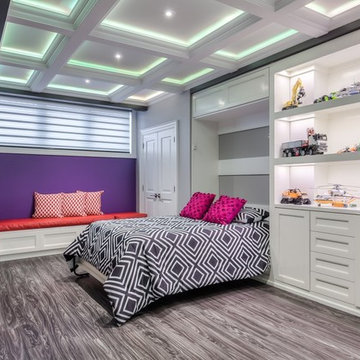
Photo via Anthony Rego
Staged by Staging2Sell your Home Inc.
Inspiration pour un très grand sous-sol traditionnel enterré avec un mur gris, sol en stratifié, une cheminée standard et un manteau de cheminée en pierre.
Inspiration pour un très grand sous-sol traditionnel enterré avec un mur gris, sol en stratifié, une cheminée standard et un manteau de cheminée en pierre.
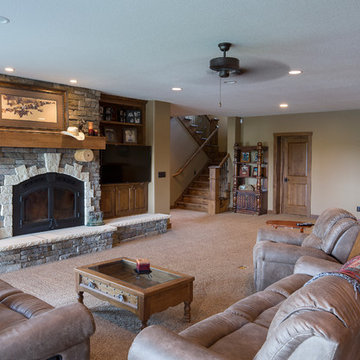
© Randy Tobias Photography. All rights reserved.
Réalisation d'un très grand sous-sol chalet donnant sur l'extérieur avec un mur beige, moquette, une cheminée standard, un manteau de cheminée en pierre et un sol beige.
Réalisation d'un très grand sous-sol chalet donnant sur l'extérieur avec un mur beige, moquette, une cheminée standard, un manteau de cheminée en pierre et un sol beige.
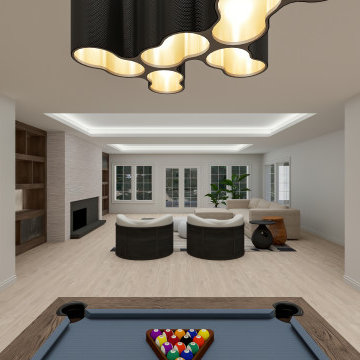
This contemporary basement renovation including a bar, walk in wine room, home theater, living room with fireplace and built-ins, two banquets and furniture grade cabinetry.
Idées déco de sous-sols avec un manteau de cheminée en pierre
5