Idées déco de sous-sols avec un manteau de cheminée en plâtre et un manteau de cheminée en pierre de parement
Trier par :
Budget
Trier par:Populaires du jour
41 - 60 sur 408 photos
1 sur 3
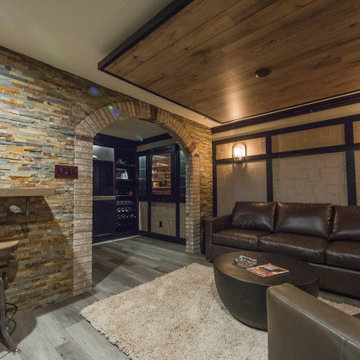
Our in-house design staff took this unfinished basement from sparse to stylish speak-easy complete with a fireplace, wine & bourbon bar and custom humidor.
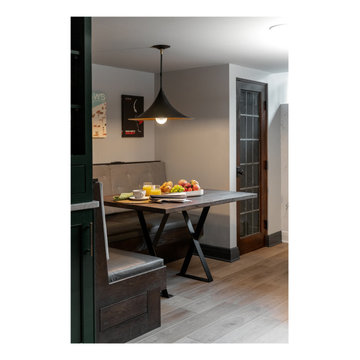
Idée de décoration pour un sous-sol tradition semi-enterré et de taille moyenne avec un bar de salon, un mur gris, un sol en vinyl, une cheminée ribbon, un manteau de cheminée en plâtre et un sol marron.
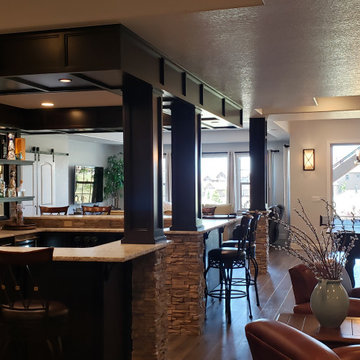
This Project was loads of fun and challenging... the clients allow me to use creative concepts to cosmetically hide obstacles such as heat trunks, jogged foundation walls and steel columns. The large solid maple serving wet bar was hand crafted and lounge fireplace wall where off set with one another. We wanted them to look and feel to be adjoining space yet still define the game table and media space to be its own. Although it was all one large open space, we tied the entire space together by the ceiling work and boxed a steel post to mimic the finishes of the wet bar. Simple concept but meticulously planned and executed!
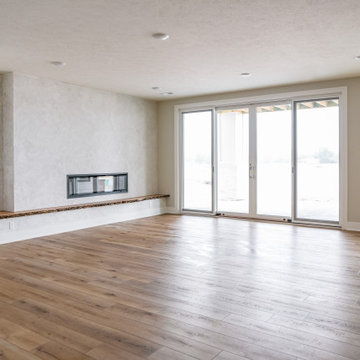
Réalisation d'un sous-sol tradition donnant sur l'extérieur avec salle de cinéma, une cheminée ribbon et un manteau de cheminée en plâtre.
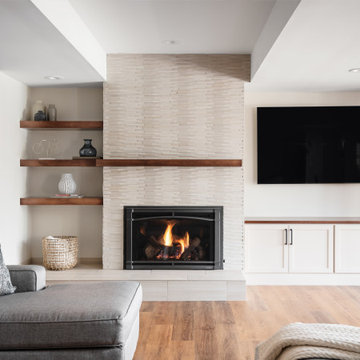
Our Clients were ready for a complete overhaul of their existing finished basement. The existing layout did not work for their family and the finishes were old and dated. We started with the fireplace as we wanted it to be a focal point. The interlaced natural stone almost has a geometric texture to it. It brings in both the natural elements the clients love and also a much more modern feel. We changed out the old wood burning fireplace to gas and our cabinet maker created a custom maple mantel and open shelving. We balanced the asymmetry with a tv cabinet using the same maple wood for the top.
The bar was also a feature we wanted to highlight- it was previously in an inconvenient spot so we moved it. We created a recessed area for it to sit so that it didn't intrude into the space around the pool table. The countertop is a beautiful natural quartzite that ties all of the finishes together. The porcelain strip backsplash adds a simple, but modern feel and we tied in the maple by adding open shelving. We created a custom bar table using a matching wood top with plenty of seating for friends and family to gather.
We kept the bathroom layout the same, but updated all of the finishes. We wanted it to be an extension of the main basement space. The shower tile is a 12 x 24 porcelain that matches the tile at the bar and the fireplace hearth. We used the same quartzite from the bar for the vanity top.
Overall, we achieved a warm and cozy, yet modern space for the family to enjoy together and when entertaining family and friends.
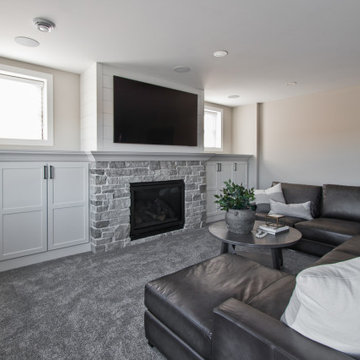
Lower Level storage by Aspect Cabinetry • Tundra on Maple || Gray Carpet by Mohawk • Natural Opulence II, Mineral
Exemple d'un sous-sol chic avec un mur blanc, moquette, un manteau de cheminée en pierre de parement, un sol gris et du lambris de bois.
Exemple d'un sous-sol chic avec un mur blanc, moquette, un manteau de cheminée en pierre de parement, un sol gris et du lambris de bois.
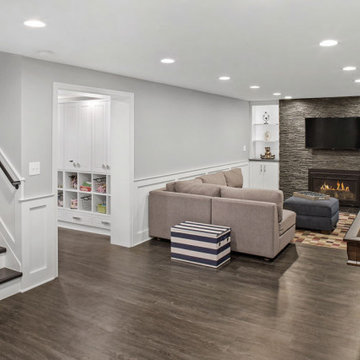
Idées déco pour un grand sous-sol moderne enterré avec salle de jeu, un mur bleu, sol en stratifié, une cheminée standard, un manteau de cheminée en pierre de parement, un sol marron et un plafond voûté.
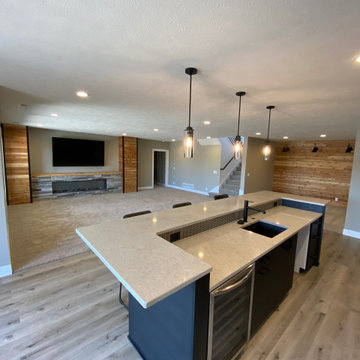
Inspiration pour un sous-sol rustique en bois avec un mur gris, un sol en vinyl, une cheminée standard, un manteau de cheminée en pierre de parement et un sol marron.
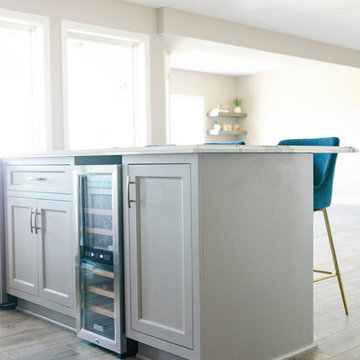
Aménagement d'un sous-sol classique donnant sur l'extérieur et de taille moyenne avec un mur beige, parquet clair, une cheminée ribbon, un manteau de cheminée en plâtre et un sol beige.
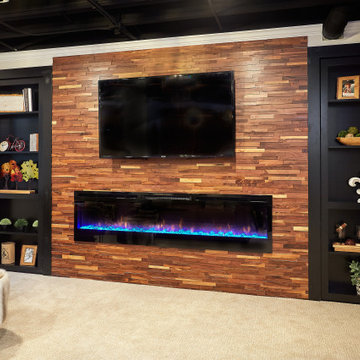
A basement is given a new lease on life with the addition of a full kitchenette, cozy and comfortable furnishings, and a bar table for working and dining. Got a chill? An electric fireplace will do the trick and provides that cozy ambiance you're looking for when traveling from out-of town. Don't be fooled - small space solutions are abundant, as Murphy doors open to reveal hidden storage space. A relaxing retreat for out-of-town guests!
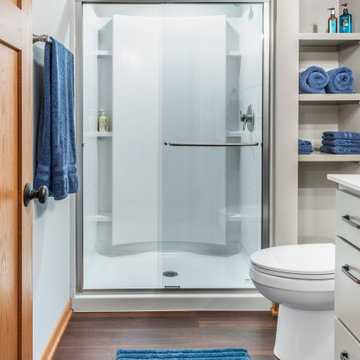
The full bathroom includes a stylish acrylic shower module by Sterling, with a Delta Simplicity semi-frameless glass door and a serene painted Amish cabinet handcrafted in Wisconsin
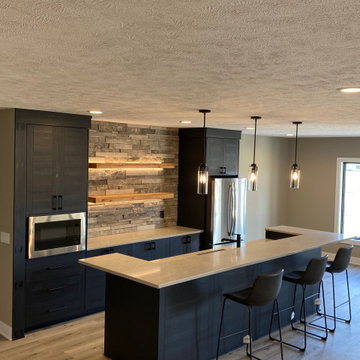
Cette image montre un sous-sol rustique en bois avec un mur gris, un sol en vinyl, un manteau de cheminée en pierre de parement et un sol marron.

Studio apartment in Capitol Hill's neighborhood of Washington DC.
Aménagement d'un petit sous-sol contemporain semi-enterré avec un mur gris, sol en béton ciré, aucune cheminée, un manteau de cheminée en plâtre et un sol gris.
Aménagement d'un petit sous-sol contemporain semi-enterré avec un mur gris, sol en béton ciré, aucune cheminée, un manteau de cheminée en plâtre et un sol gris.
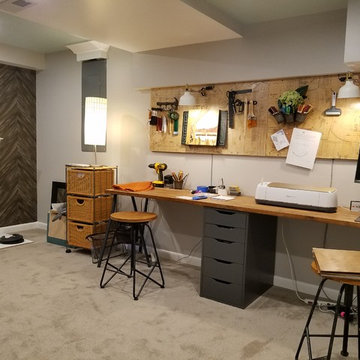
Aménagement d'un sous-sol industriel enterré et de taille moyenne avec un mur gris, moquette, une cheminée standard, un manteau de cheminée en plâtre et un sol gris.
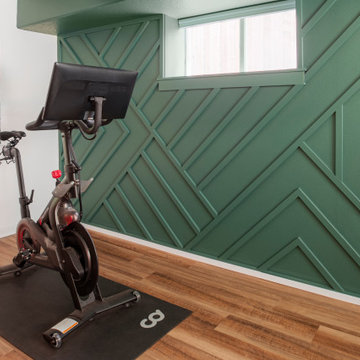
The only thing more depressing than a dark basement is a beige on beige basement in the Pacific Northwest. With the global pandemic raging on, my clients were looking to add extra livable space in their home with a home office and workout studio. Our goal was to make this space feel like you're connected to nature and fun social activities that were once a main part of our lives. We used color, naturescapes and soft textures to turn this basement from bland beige to fun, warm and inviting.
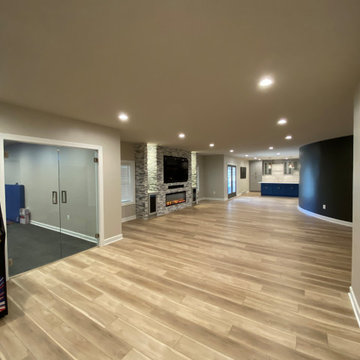
basement remodel
Idées déco pour un grand sous-sol contemporain donnant sur l'extérieur avec salle de jeu, un mur beige, un sol en vinyl, cheminée suspendue, un manteau de cheminée en pierre de parement et un sol multicolore.
Idées déco pour un grand sous-sol contemporain donnant sur l'extérieur avec salle de jeu, un mur beige, un sol en vinyl, cheminée suspendue, un manteau de cheminée en pierre de parement et un sol multicolore.
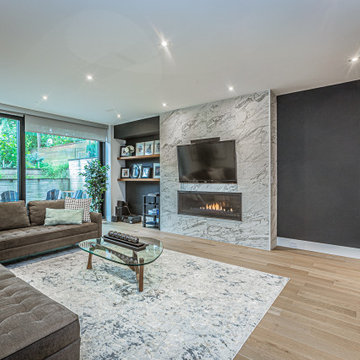
This basement was made to feel like a living room space with the high ceilings, feature wall with custom designed fireplace, large abstract artwork and shelving for display of our beautiful clients.
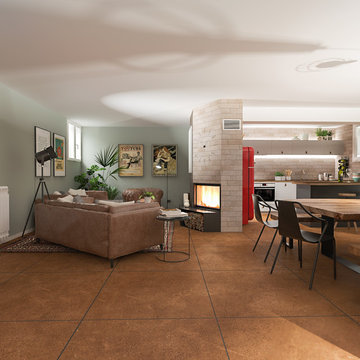
Liadesign
Idée de décoration pour un grand sous-sol bohème enterré avec un mur vert, un sol en carrelage de porcelaine, une cheminée standard, un manteau de cheminée en plâtre et un sol marron.
Idée de décoration pour un grand sous-sol bohème enterré avec un mur vert, un sol en carrelage de porcelaine, une cheminée standard, un manteau de cheminée en plâtre et un sol marron.
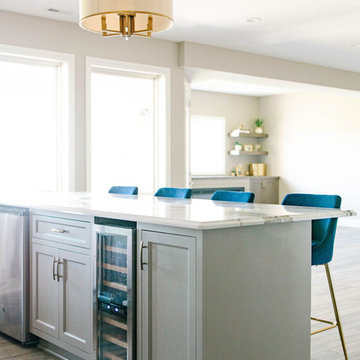
Inspiration pour un sous-sol traditionnel donnant sur l'extérieur et de taille moyenne avec un mur beige, parquet clair, une cheminée ribbon, un manteau de cheminée en plâtre et un sol beige.
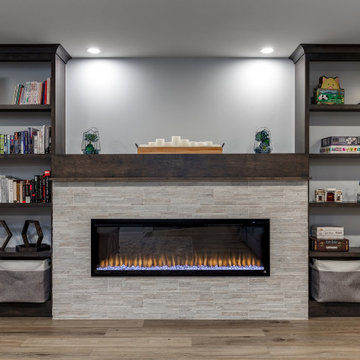
Idée de décoration pour un grand sous-sol tradition enterré avec un mur bleu, un sol en vinyl, une cheminée ribbon, un manteau de cheminée en pierre de parement et un sol beige.
Idées déco de sous-sols avec un manteau de cheminée en plâtre et un manteau de cheminée en pierre de parement
3