Sous-sol
Trier par :
Budget
Trier par:Populaires du jour
61 - 80 sur 484 photos
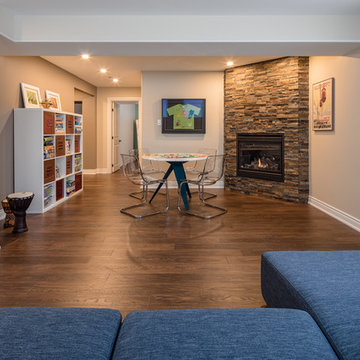
A basement games room - away from the tv. Curl up with a book, leave the never ending Monopoly game out for days, enjoy quality time with family.
Idée de décoration pour un sous-sol tradition semi-enterré et de taille moyenne avec un mur beige, une cheminée d'angle, un manteau de cheminée en pierre et sol en stratifié.
Idée de décoration pour un sous-sol tradition semi-enterré et de taille moyenne avec un mur beige, une cheminée d'angle, un manteau de cheminée en pierre et sol en stratifié.
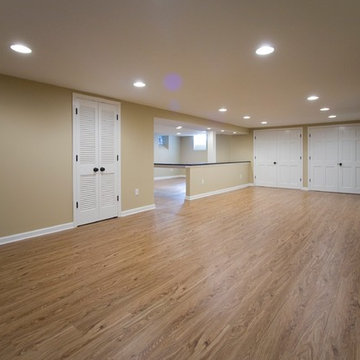
Cette photo montre un grand sous-sol chic enterré avec un mur beige et sol en stratifié.
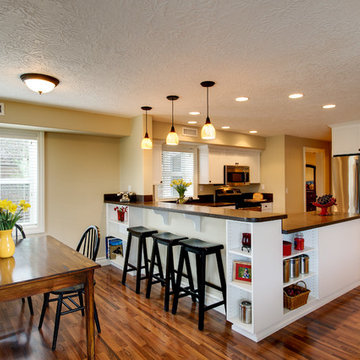
The new new basement great room features custom built-ins for storage. The open floorplan allows the daylight windows to fill the entire space with natural light.
The counters on the bar and kitchen cabinets are LG HI-MACS in Mocha Granite. The walls are painted with Devine Color in Macadamia. The flooring is Wilsonart laminate in Walnut.
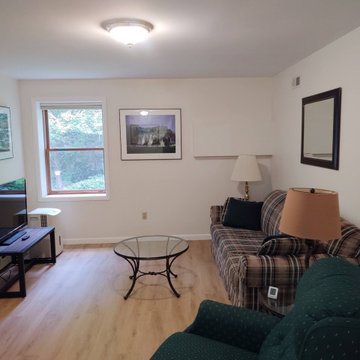
Réalisation d'un petit sous-sol tradition donnant sur l'extérieur avec un mur beige, sol en stratifié, aucune cheminée et un sol beige.
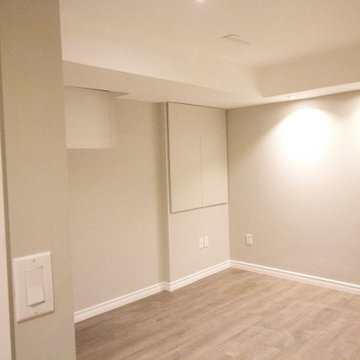
Idées déco pour un grand sous-sol moderne enterré avec un mur beige, sol en stratifié et un sol marron.
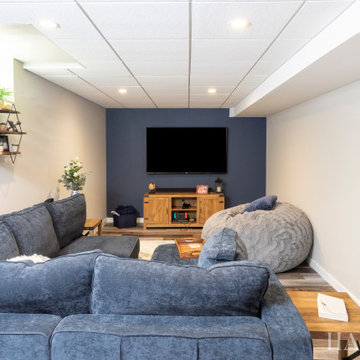
Aménagement d'un sous-sol industriel enterré et de taille moyenne avec un bar de salon, un mur beige, sol en stratifié, un sol multicolore et poutres apparentes.
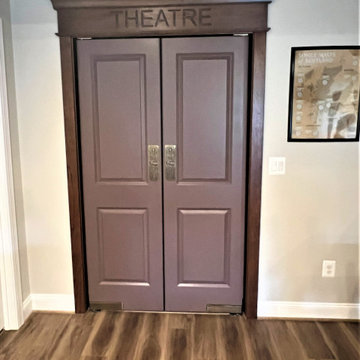
Theater entrance from the bar area
Idée de décoration pour un grand sous-sol tradition donnant sur l'extérieur avec salle de jeu, un mur beige, sol en stratifié et un sol marron.
Idée de décoration pour un grand sous-sol tradition donnant sur l'extérieur avec salle de jeu, un mur beige, sol en stratifié et un sol marron.
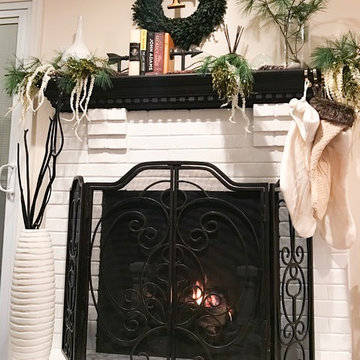
PHOTO CREDIT: INTERIOR DESIGN BY: HOUSE OF JORDYN ©
Creating an experience and sparking an emotion through design is our driving force! If you can envision yourself drinking hot coco or perhaps a nice glass of wine, while watching a movie and cuddling up with a cozy blanket, then we did our job! We replaced the floors, repainted the walls, added recessed lighting, replaced the window, replaced the sliding door, to stay on budget we opted to painting the fireplace bricks white, changed the room layout, and used some of the existing furniture while adding some new pieces that would compliment each other. Overall, this basement only needed a little bit of TLC to completely transform into an inviting space.
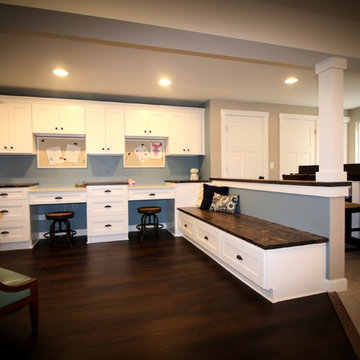
Exemple d'un sous-sol montagne avec un mur beige, sol en stratifié et un sol marron.
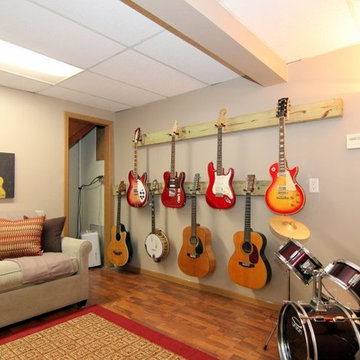
Pat Laemmrich
Idées déco pour un grand sous-sol classique semi-enterré avec un mur beige, sol en stratifié et aucune cheminée.
Idées déco pour un grand sous-sol classique semi-enterré avec un mur beige, sol en stratifié et aucune cheminée.
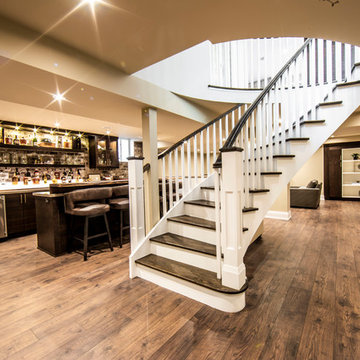
Idées déco pour un grand sous-sol classique enterré avec un mur beige, sol en stratifié et un sol marron.
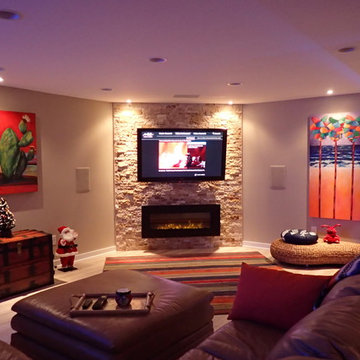
Cette image montre un grand sous-sol bohème donnant sur l'extérieur avec un mur beige, sol en stratifié, cheminée suspendue, un manteau de cheminée en pierre et un sol beige.
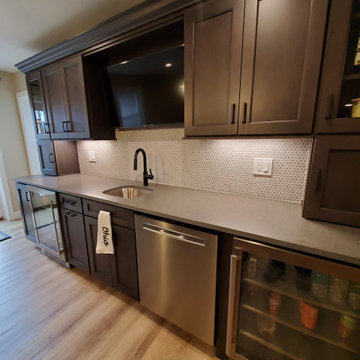
Cette photo montre un grand sous-sol chic donnant sur l'extérieur avec un bar de salon, un mur beige, sol en stratifié, un sol marron et du lambris de bois.
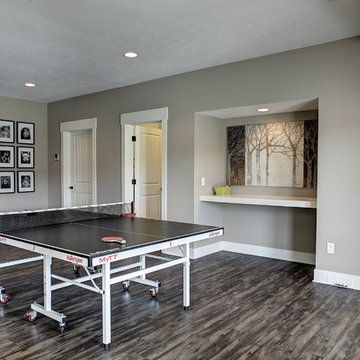
Inspiration pour un sous-sol chalet donnant sur l'extérieur et de taille moyenne avec un mur beige, sol en stratifié et un sol beige.
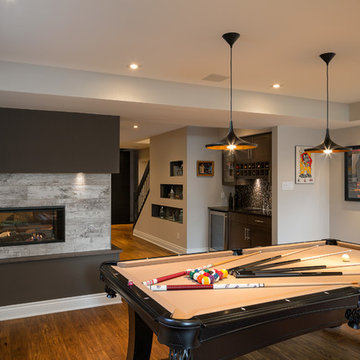
A billiards room is connected to the media space via a double-sided linear fireplace.
Inspiration pour un sous-sol design enterré et de taille moyenne avec un mur beige, sol en stratifié, une cheminée double-face, un manteau de cheminée en carrelage et un sol marron.
Inspiration pour un sous-sol design enterré et de taille moyenne avec un mur beige, sol en stratifié, une cheminée double-face, un manteau de cheminée en carrelage et un sol marron.
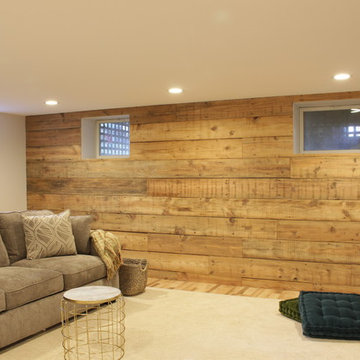
Photo Credit: N. Leonard
Idée de décoration pour un sous-sol champêtre semi-enterré et de taille moyenne avec un mur beige, sol en stratifié, aucune cheminée et un sol marron.
Idée de décoration pour un sous-sol champêtre semi-enterré et de taille moyenne avec un mur beige, sol en stratifié, aucune cheminée et un sol marron.
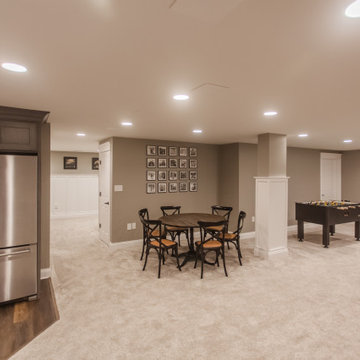
Cette photo montre un grand sous-sol chic semi-enterré avec un bar de salon, un mur beige, sol en stratifié, un sol marron et boiseries.
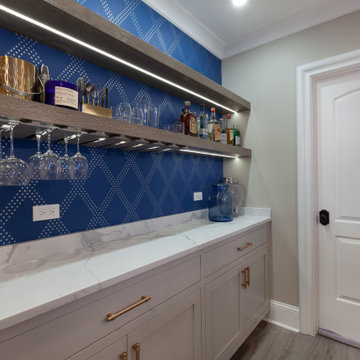
Inspiration pour un sous-sol traditionnel de taille moyenne avec un bar de salon, un mur beige, sol en stratifié, une cheminée standard, un manteau de cheminée en brique et un sol marron.
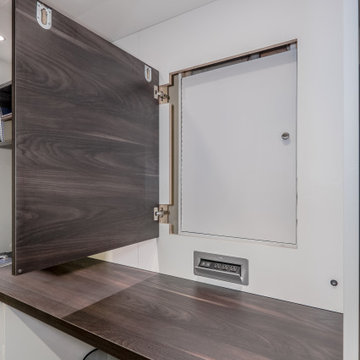
We built a multi-function wall-to-wall TV/entertainment and home office unit along a long wall in a basement. Our clients had 2 small children and already spent a lot of time in their basement, but needed a modern design solution to house their TV, video games, provide more storage, have a home office workspace, and conceal a protruding foundation wall.
We designed a TV niche and open shelving for video game consoles and games, open shelving for displaying decor, overhead and side storage, sliding shelving doors, desk and side storage, open shelving, electrical panel hidden access, power and USB ports, and wall panels to create a flush cabinetry appearance.
These custom cabinets were designed by O.NIX Kitchens & Living and manufactured in Italy by Biefbi Cucine in high gloss laminate and dark brown wood laminate.
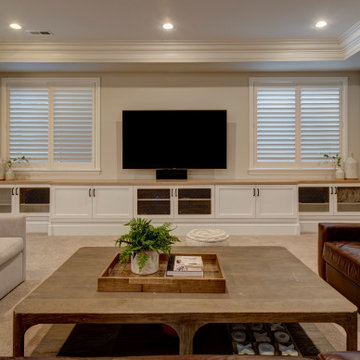
Inspiration pour un grand sous-sol vintage enterré avec salle de cinéma, un mur beige, sol en stratifié et un sol marron.
4