Idées déco de sous-sols avec un mur beige et un plafond décaissé
Trier par :
Budget
Trier par:Populaires du jour
1 - 20 sur 73 photos

Cette photo montre un sous-sol tendance avec un mur beige, parquet clair, un sol beige et un plafond décaissé.

Hallway Space in Basement
Cette photo montre un sous-sol scandinave enterré et de taille moyenne avec un mur beige, parquet clair, un sol beige, un plafond décaissé et du lambris de bois.
Cette photo montre un sous-sol scandinave enterré et de taille moyenne avec un mur beige, parquet clair, un sol beige, un plafond décaissé et du lambris de bois.
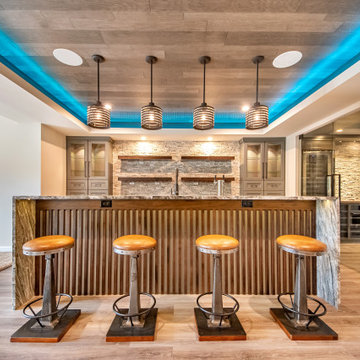
Entertaining takes a high-end in this basement with a large wet bar and wine cellar. The barstools surround the marble countertop, highlighted by under-cabinet lighting
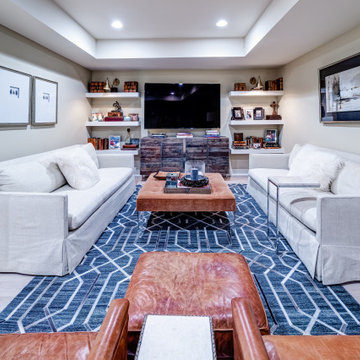
Idées déco pour un sous-sol contemporain enterré avec salle de cinéma, un mur beige, parquet clair, un sol marron et un plafond décaissé.

This contemporary basement renovation including a bar, walk in wine room, home theater, living room with fireplace and built-ins, two banquets and furniture grade cabinetry.
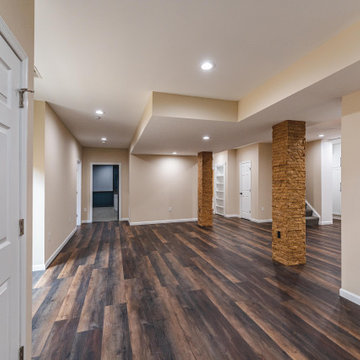
Would you like to make the basement floor livable? We can do this for you.
We can turn your basement, which you use as a storage room, into an office or kitchen, maybe an entertainment area or a hometeather. You can contact us for all these. You can also check our other social media accounts for our other living space designs.
Good day.
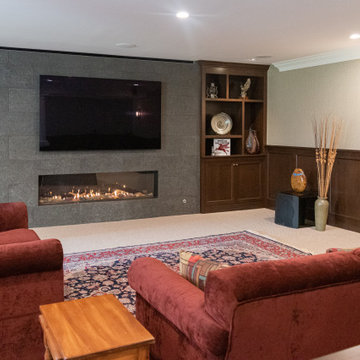
Cette photo montre un très grand sous-sol chic donnant sur l'extérieur avec un bar de salon, un mur beige, moquette, une cheminée standard, un manteau de cheminée en carrelage, un sol beige, un plafond décaissé et du papier peint.
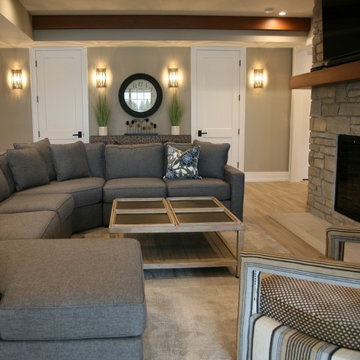
The tv viewing area of the lower level has plenty of seating for a big game. The wall of windows overlooks the lake and makes this basement feel light and sunny every day of the year.
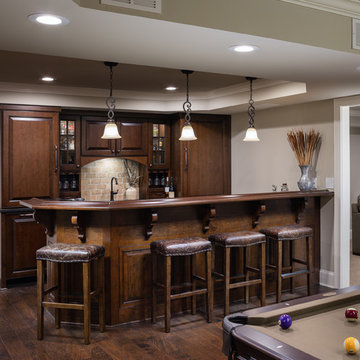
This custom bar features cherry cabinets and bar top, full size appliances and leather bar stools that open up into the game room, billiard room, and home theater making it the perfect place for entertaining.
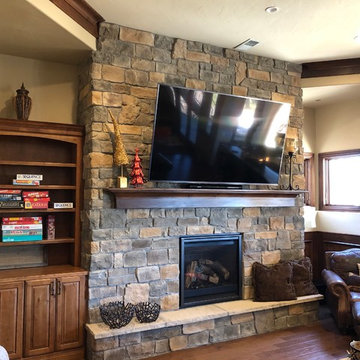
Cette photo montre un grand sous-sol chic donnant sur l'extérieur avec parquet foncé, un mur beige, une cheminée standard, un manteau de cheminée en pierre de parement, un sol marron et un plafond décaissé.
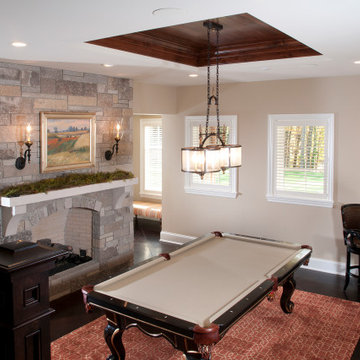
Réalisation d'un sous-sol tradition de taille moyenne avec un mur beige, parquet foncé, une cheminée standard, un manteau de cheminée en brique et un plafond décaissé.
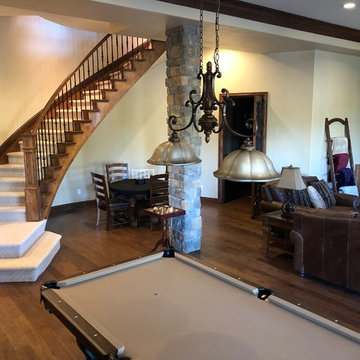
Cette image montre un grand sous-sol traditionnel donnant sur l'extérieur avec salle de jeu, un mur beige, parquet foncé, une cheminée standard, un manteau de cheminée en pierre de parement, un sol marron et un plafond décaissé.
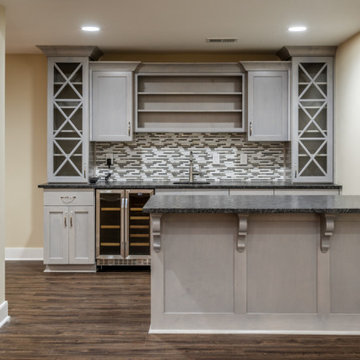
Basement Bar
Cette image montre un sous-sol traditionnel donnant sur l'extérieur avec un bar de salon, un mur beige, parquet foncé, un sol marron et un plafond décaissé.
Cette image montre un sous-sol traditionnel donnant sur l'extérieur avec un bar de salon, un mur beige, parquet foncé, un sol marron et un plafond décaissé.
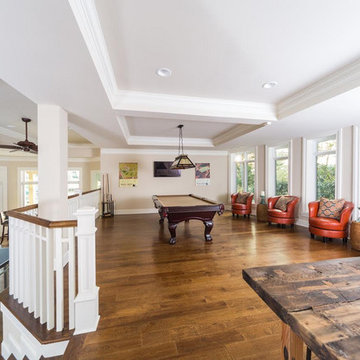
Making a space for teenage kids (and friends) to hang out, but still be used for adults (and friends) was the order of the day. Providing comfy socializing areas, yet keeping room for billiards, table tennis and darts was no easy task.
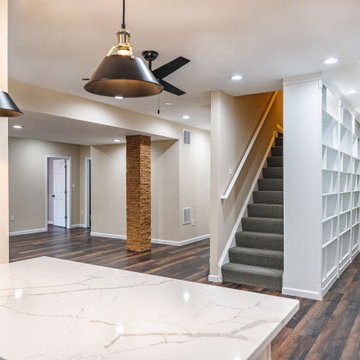
Would you like to make the basement floor livable? We can do this for you.
We can turn your basement, which you use as a storage room, into an office or kitchen, maybe an entertainment area or a hometeather. You can contact us for all these. You can also check our other social media accounts for our other living space designs.
Good day.
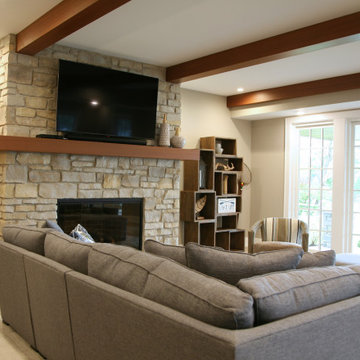
The tv viewing area of the lower level has plenty of seating for a big game. The wall of windows overlooks the lake and makes this basement feel light and sunny every day of the year.
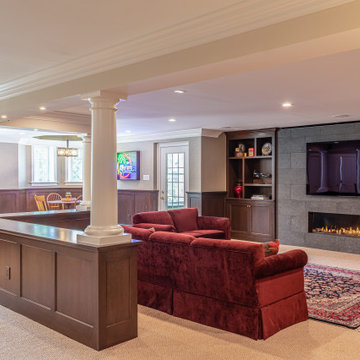
Idée de décoration pour un très grand sous-sol tradition donnant sur l'extérieur avec un bar de salon, un mur beige, moquette, une cheminée standard, un manteau de cheminée en carrelage, un sol beige, un plafond décaissé et du papier peint.
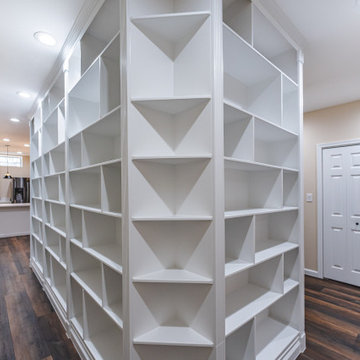
Would you like to make the basement floor livable? We can do this for you.
We can turn your basement, which you use as a storage room, into an office or kitchen, maybe an entertainment area or a hometeather. You can contact us for all these. You can also check our other social media accounts for our other living space designs.
Good day.
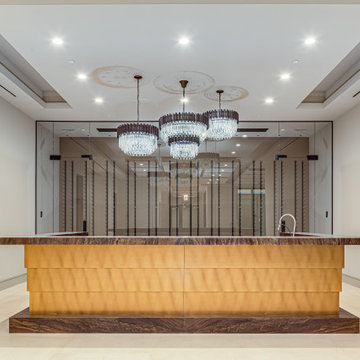
Subterranean custom bar and wine room is perfect for hosting a party. Triple light fixtures create a shadow on the tray ceiling.
Cette photo montre un grand sous-sol tendance enterré avec un sol en calcaire, un bar de salon, un mur beige et un plafond décaissé.
Cette photo montre un grand sous-sol tendance enterré avec un sol en calcaire, un bar de salon, un mur beige et un plafond décaissé.
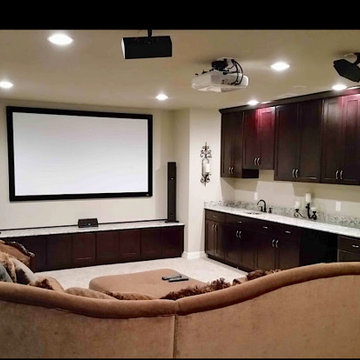
Réalisation d'un grand sous-sol vintage semi-enterré avec salle de cinéma, un mur beige, moquette, un sol beige et un plafond décaissé.
Idées déco de sous-sols avec un mur beige et un plafond décaissé
1