Idées déco de sous-sols avec un mur beige et un sol en calcaire
Trier par :
Budget
Trier par:Populaires du jour
1 - 20 sur 29 photos
1 sur 3

Cette image montre un grand sous-sol chalet avec un mur beige, un sol en calcaire, aucune cheminée et un sol marron.
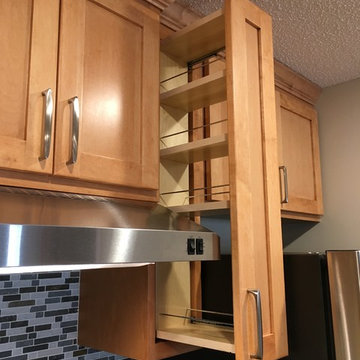
Slide out spice rack, a good use of an 8 1/2" wide cabinet.
Aménagement d'un petit sous-sol moderne avec un mur beige et un sol en calcaire.
Aménagement d'un petit sous-sol moderne avec un mur beige et un sol en calcaire.
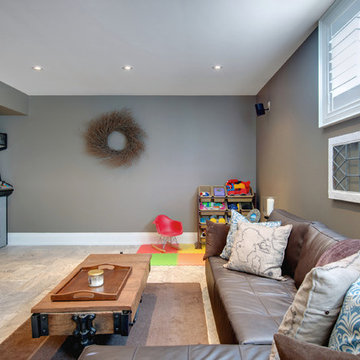
Andrew Snow Photography
Exemple d'un grand sous-sol chic semi-enterré avec un mur beige et un sol en calcaire.
Exemple d'un grand sous-sol chic semi-enterré avec un mur beige et un sol en calcaire.
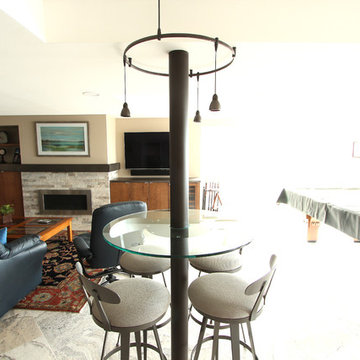
A custom glass table was installed around this metal support post that couldn't be moved. Round track lighting was installed above and four stools were wrapped around.
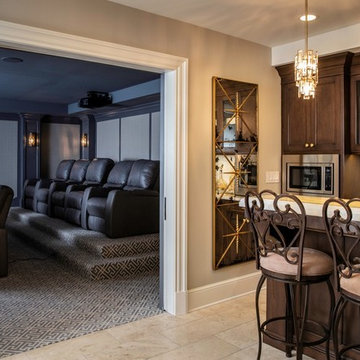
Cette image montre un grand sous-sol traditionnel enterré avec un mur beige, un sol en calcaire et un sol beige.
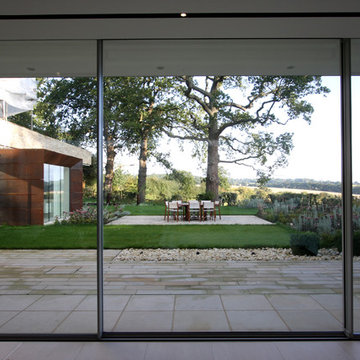
Aménagement d'un grand sous-sol contemporain donnant sur l'extérieur avec un mur beige, un sol en calcaire, une cheminée d'angle, un manteau de cheminée en plâtre et un sol beige.
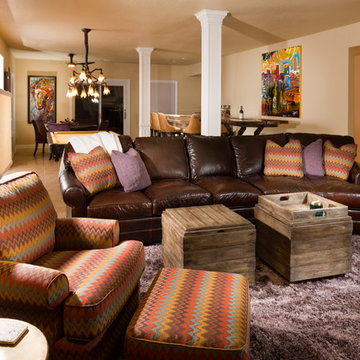
Jeremy McGraw Photographer
Cette image montre un sous-sol minimaliste de taille moyenne avec un mur beige, un sol en calcaire, aucune cheminée et un sol beige.
Cette image montre un sous-sol minimaliste de taille moyenne avec un mur beige, un sol en calcaire, aucune cheminée et un sol beige.
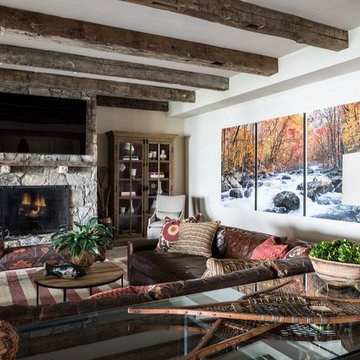
Angie Seckinger
Idée de décoration pour un grand sous-sol tradition donnant sur l'extérieur avec un mur beige, un sol en calcaire, une cheminée standard et un manteau de cheminée en pierre.
Idée de décoration pour un grand sous-sol tradition donnant sur l'extérieur avec un mur beige, un sol en calcaire, une cheminée standard et un manteau de cheminée en pierre.
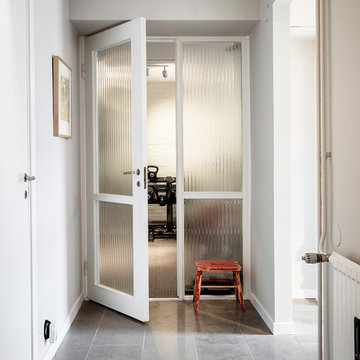
Här lade vi in kalksten på golvet för att knyta an till originalgolvet i hallen. Väggarna målades i Jotuns kulör Lady Kalk.
Cette image montre un sous-sol nordique donnant sur l'extérieur et de taille moyenne avec un mur beige, un sol en calcaire et un sol gris.
Cette image montre un sous-sol nordique donnant sur l'extérieur et de taille moyenne avec un mur beige, un sol en calcaire et un sol gris.
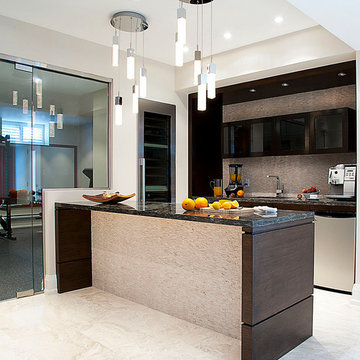
Photography by Sandrasview
Cette photo montre un sous-sol tendance donnant sur l'extérieur avec un mur beige et un sol en calcaire.
Cette photo montre un sous-sol tendance donnant sur l'extérieur avec un mur beige et un sol en calcaire.
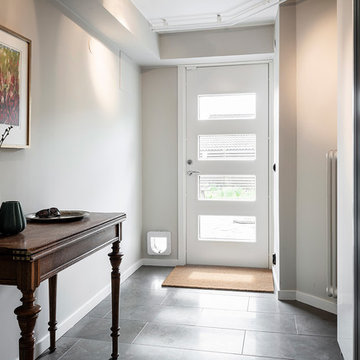
Här lade vi in kalksten på golvet för att knyta an till originalgolvet i hallen. Väggarna målades i Jotuns kulör Lady Kalk.
Cette photo montre un sous-sol scandinave donnant sur l'extérieur et de taille moyenne avec un mur beige, un sol en calcaire et un sol gris.
Cette photo montre un sous-sol scandinave donnant sur l'extérieur et de taille moyenne avec un mur beige, un sol en calcaire et un sol gris.
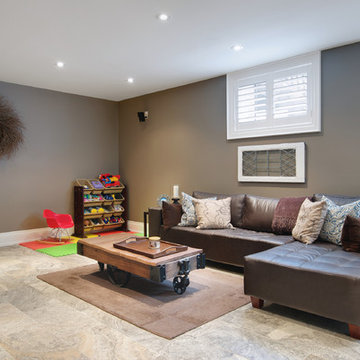
Andrew Snow Photography
Cette photo montre un grand sous-sol chic semi-enterré avec un mur beige et un sol en calcaire.
Cette photo montre un grand sous-sol chic semi-enterré avec un mur beige et un sol en calcaire.
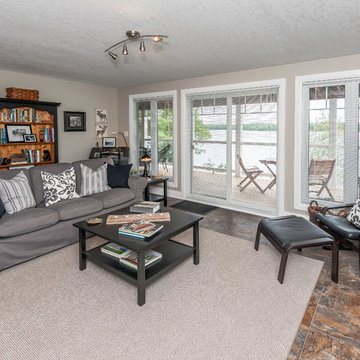
Réalisation d'un sous-sol tradition de taille moyenne avec un mur beige, un sol en calcaire, un sol marron et aucune cheminée.
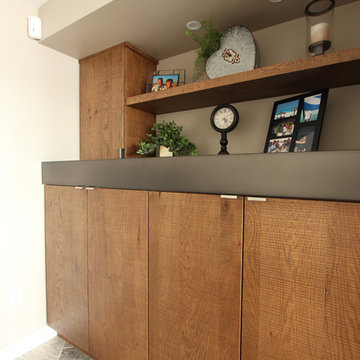
A metal countertop countinues over the fireplace and becomes the mantle. Rough sawn european oak veneer was used on these cabinets that have a natural stain with a black glaze on top to capture the beautiful texture.
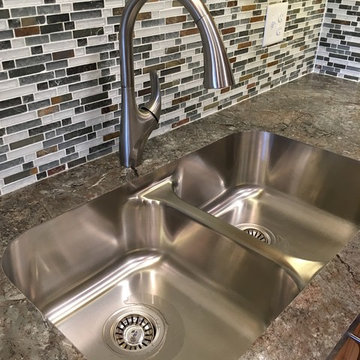
Hi Def plastic laminate tops with undermount stainless steel sink, tile backsplash
Exemple d'un petit sous-sol moderne avec un mur beige et un sol en calcaire.
Exemple d'un petit sous-sol moderne avec un mur beige et un sol en calcaire.
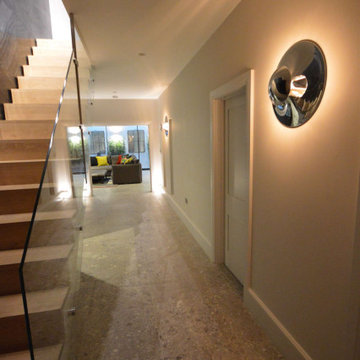
Basement hallway, wall lights, solid wood staircase with glass balustrade.
Cette image montre un sous-sol design semi-enterré et de taille moyenne avec un mur beige et un sol en calcaire.
Cette image montre un sous-sol design semi-enterré et de taille moyenne avec un mur beige et un sol en calcaire.
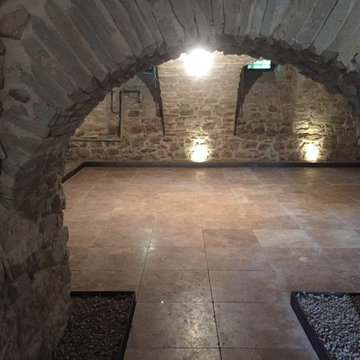
Idées déco pour un très grand sous-sol méditerranéen donnant sur l'extérieur avec un mur beige, un sol en calcaire, aucune cheminée et un sol beige.
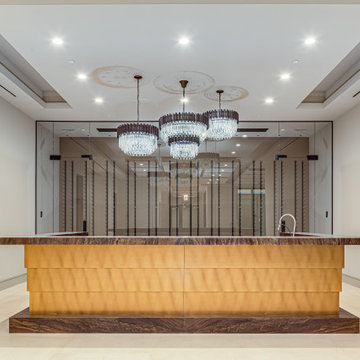
Subterranean custom bar and wine room is perfect for hosting a party. Triple light fixtures create a shadow on the tray ceiling.
Cette photo montre un grand sous-sol tendance enterré avec un sol en calcaire, un bar de salon, un mur beige et un plafond décaissé.
Cette photo montre un grand sous-sol tendance enterré avec un sol en calcaire, un bar de salon, un mur beige et un plafond décaissé.
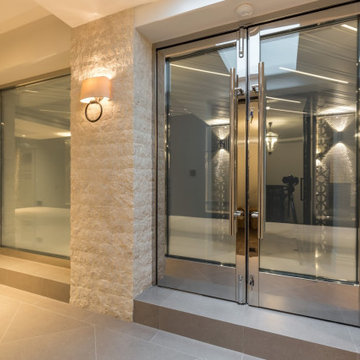
Architecture by PTP Architects; Interior Design by Gerald Moran Interiors; Works and Photographs by Rupert Cordle Town & Country
Inspiration pour un grand sous-sol bohème enterré avec un mur beige, un sol en calcaire, aucune cheminée et un sol gris.
Inspiration pour un grand sous-sol bohème enterré avec un mur beige, un sol en calcaire, aucune cheminée et un sol gris.
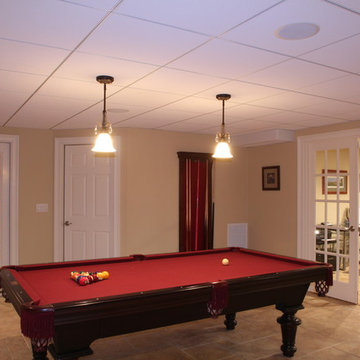
Rick O'Brien
Inspiration pour un très grand sous-sol traditionnel enterré avec un mur beige et un sol en calcaire.
Inspiration pour un très grand sous-sol traditionnel enterré avec un mur beige et un sol en calcaire.
Idées déco de sous-sols avec un mur beige et un sol en calcaire
1