Idées déco de sous-sols avec un mur beige et un sol gris
Trier par :
Budget
Trier par:Populaires du jour
121 - 140 sur 557 photos
1 sur 3
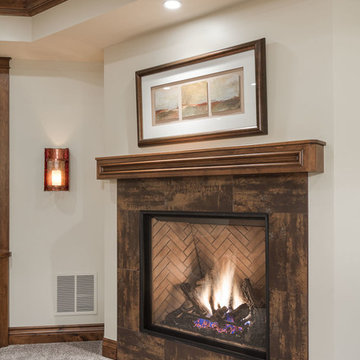
Idées déco pour un grand sous-sol montagne enterré avec un mur beige, moquette, aucune cheminée et un sol gris.
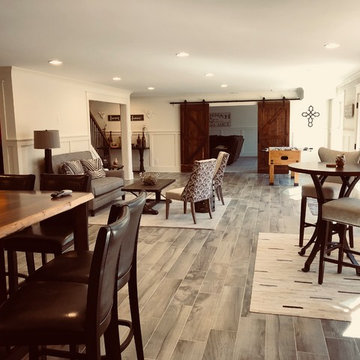
Provided by Home-owner
Idée de décoration pour un grand sous-sol minimaliste donnant sur l'extérieur avec un mur beige, un sol en carrelage de céramique, aucune cheminée et un sol gris.
Idée de décoration pour un grand sous-sol minimaliste donnant sur l'extérieur avec un mur beige, un sol en carrelage de céramique, aucune cheminée et un sol gris.
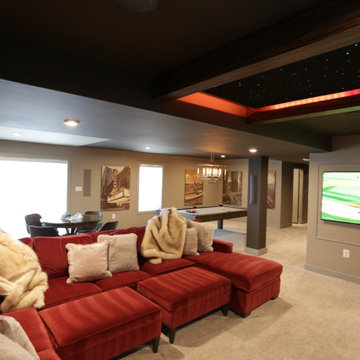
This lower level space was inspired by Film director, write producer, Quentin Tarantino. Starting with the acoustical panels disguised as posters, with films by Tarantino himself. We included a sepia color tone over the original poster art and used this as a color palate them for the entire common area of this lower level. New premium textured carpeting covers most of the floor, and on the ceiling, we added LED lighting, Madagascar ebony beams, and a two-tone ceiling paint by Sherwin Williams. The media stand houses most of the AV equipment and the remaining is integrated into the walls using architectural speakers to comprise this 7.1.4 Dolby Atmos Setup. We included this custom sectional with performance velvet fabric, as well as a new table and leather chairs for family game night. The XL metal prints near the new regulation pool table creates an irresistible ambiance, also to the neighboring reclaimed wood dart board area. The bathroom design include new marble tile flooring and a premium frameless shower glass. The luxury chevron wallpaper gives this space a kiss of sophistication. Finalizing this lounge we included a gym with rubber flooring, fitness rack, row machine as well as custom mural which infuses visual fuel to the owner’s workout. The Everlast speedbag is positioned in the perfect place for those late night or early morning cardio workouts. Lastly, we included Polk Audio architectural ceiling speakers meshed with an SVS micros 3000, 800-Watt subwoofer.
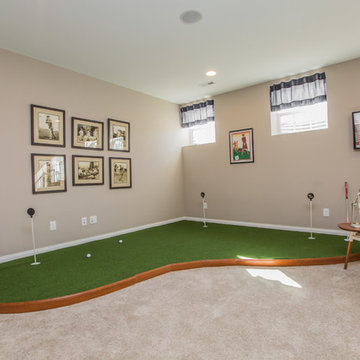
Dave Niziolek
Cette photo montre un grand sous-sol chic donnant sur l'extérieur avec un mur beige, moquette, aucune cheminée et un sol gris.
Cette photo montre un grand sous-sol chic donnant sur l'extérieur avec un mur beige, moquette, aucune cheminée et un sol gris.
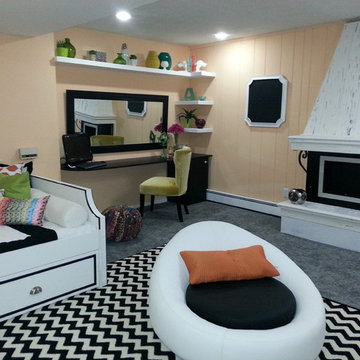
This basement has multiple functions. It is the oldest daughter's bedroom, the family hangout/video game room, as well as the kid's homework area. A custom daybed serves both as bed for the daughter as well as couch during the day, Two additional poufs are for gaming, and a custom desk doubles as a makeup vanity.
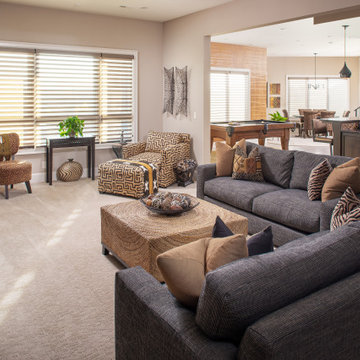
Inspiration pour un sous-sol traditionnel donnant sur l'extérieur et de taille moyenne avec un mur beige, moquette, une cheminée standard, un manteau de cheminée en pierre et un sol gris.
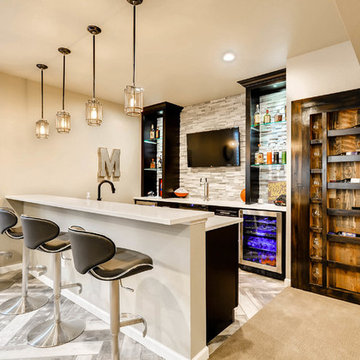
Exemple d'un sous-sol tendance de taille moyenne et enterré avec un sol en carrelage de céramique, un sol gris, un mur beige et aucune cheminée.
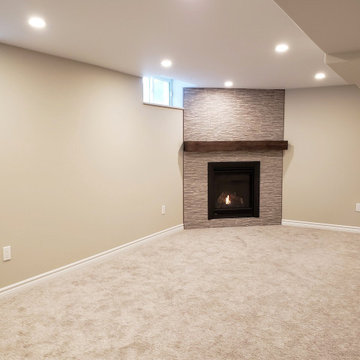
Cette photo montre un sous-sol chic semi-enterré et de taille moyenne avec un mur beige, moquette, une cheminée d'angle, un manteau de cheminée en carrelage et un sol gris.
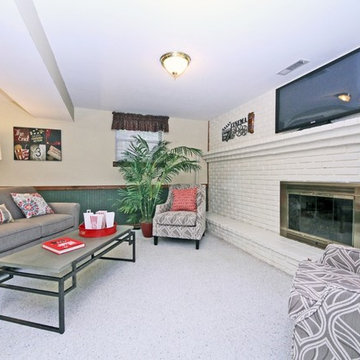
Cette image montre un sous-sol traditionnel semi-enterré et de taille moyenne avec un mur beige, moquette, une cheminée standard, un manteau de cheminée en brique et un sol gris.
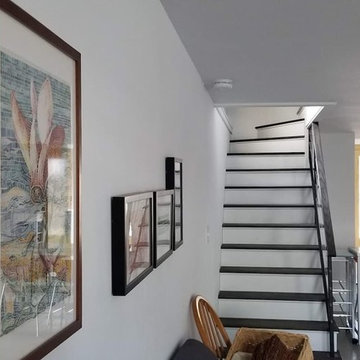
Réalisation d'un grand sous-sol design avec un mur beige, sol en béton ciré, aucune cheminée et un sol gris.
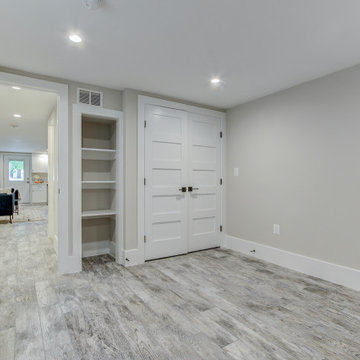
Exemple d'un grand sous-sol moderne donnant sur l'extérieur avec un mur beige, aucune cheminée et un sol gris.
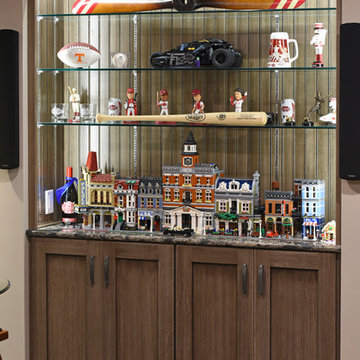
©2016 Daniel Feldkamp, Visual Edge Imaging Studios
Idée de décoration pour un sous-sol tradition enterré et de taille moyenne avec un mur beige, un sol en carrelage de porcelaine et un sol gris.
Idée de décoration pour un sous-sol tradition enterré et de taille moyenne avec un mur beige, un sol en carrelage de porcelaine et un sol gris.
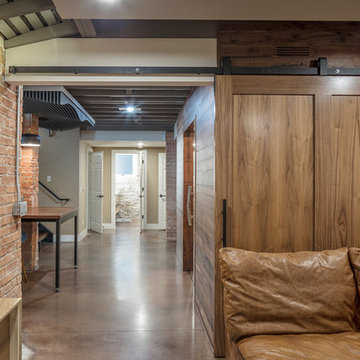
The details of this integrated design utilized wood, stone, steel, and glass together seamlessly in this modern basement remodel. The natural walnut paneling provides warmth against the stone walls and cement floor. The communal walnut table centers the room and is a short walk out of the garage style patio door for some fresh air. An entertainers dream was designed and carried out in this beautiful lower level retreat.
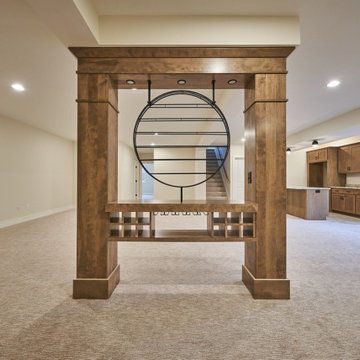
Cette photo montre un sous-sol tendance semi-enterré avec un mur beige, moquette et un sol gris.
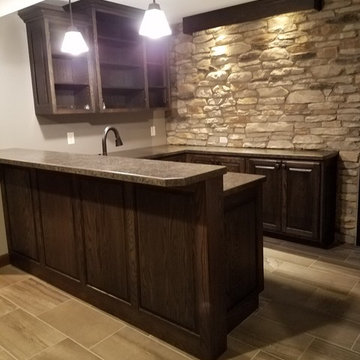
Cette photo montre un sous-sol montagne donnant sur l'extérieur avec un mur beige, un sol en carrelage de porcelaine et un sol gris.
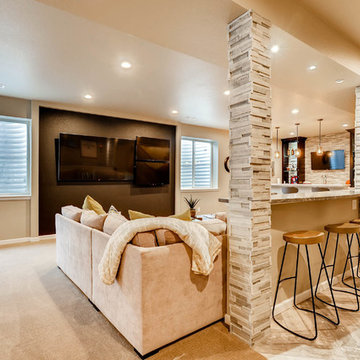
Cette image montre un sous-sol design enterré et de taille moyenne avec un mur beige, un sol en carrelage de céramique, aucune cheminée et un sol gris.
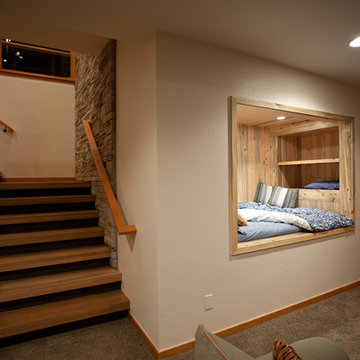
Cette photo montre un sous-sol moderne avec un mur beige, moquette et un sol gris.
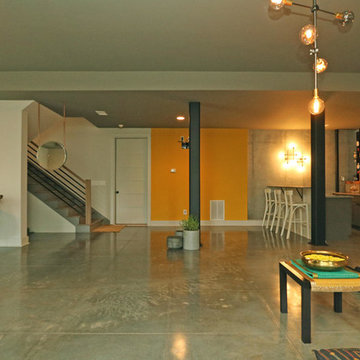
T&T Photos
Cette photo montre un sous-sol tendance donnant sur l'extérieur et de taille moyenne avec un mur beige, sol en béton ciré, aucune cheminée et un sol gris.
Cette photo montre un sous-sol tendance donnant sur l'extérieur et de taille moyenne avec un mur beige, sol en béton ciré, aucune cheminée et un sol gris.
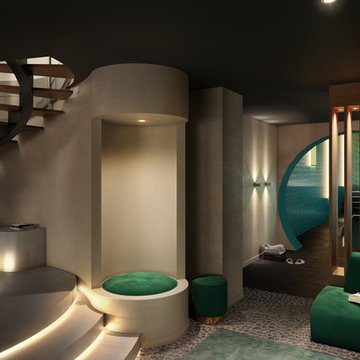
Aménagement d'un grand sous-sol contemporain donnant sur l'extérieur avec un bar de salon, un mur beige, aucune cheminée et un sol gris.
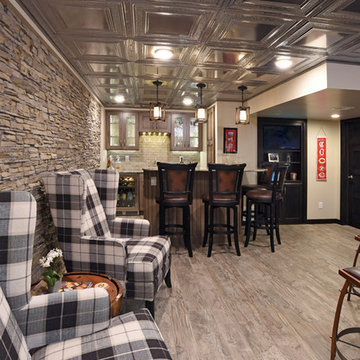
©2016 Daniel Feldkamp, Visual Edge Imaging Studios
Exemple d'un sous-sol chic enterré et de taille moyenne avec un mur beige, un sol en carrelage de porcelaine et un sol gris.
Exemple d'un sous-sol chic enterré et de taille moyenne avec un mur beige, un sol en carrelage de porcelaine et un sol gris.
Idées déco de sous-sols avec un mur beige et un sol gris
7