Idées déco de sous-sols avec un mur beige et un sol gris
Trier par :
Budget
Trier par:Populaires du jour
141 - 160 sur 557 photos
1 sur 3
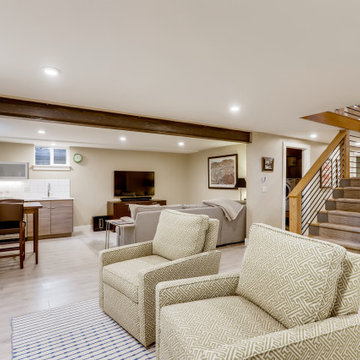
Exemple d'un sous-sol chic de taille moyenne et semi-enterré avec un bar de salon, un mur beige, un sol en vinyl, une cheminée standard, un manteau de cheminée en brique, un sol gris, poutres apparentes et du lambris de bois.
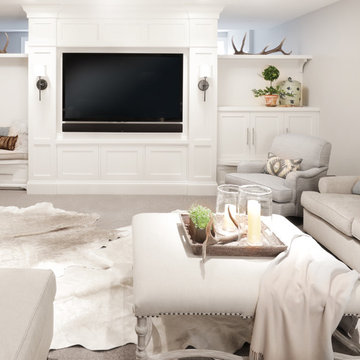
Two hide rugs were layered in this large space, to anchor the large ottoman table and fill in some extra space, that felt empty. The end result...a stunning, fluid, cozy space, perfect for a large family or a large gathering...not to mention these rugs are super durable!
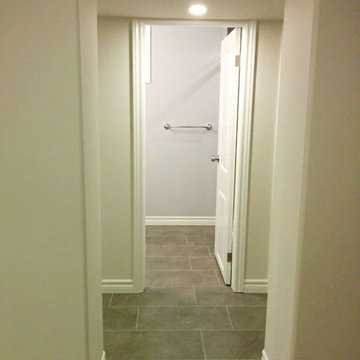
Instead of removing the concrete walls where the bathroom and laundry room were going to be, they were framed and drywalled around. Dark gray glazed porcelain subway tiles were installed in the hallway, laundry room, and bathroom.
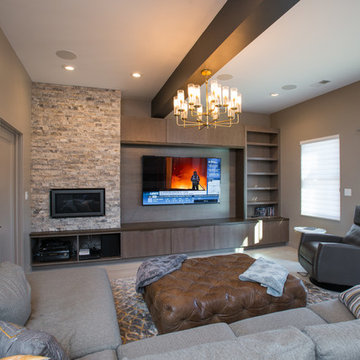
Gary Yon
Exemple d'un grand sous-sol moderne donnant sur l'extérieur avec un mur beige, une cheminée ribbon, un manteau de cheminée en pierre et un sol gris.
Exemple d'un grand sous-sol moderne donnant sur l'extérieur avec un mur beige, une cheminée ribbon, un manteau de cheminée en pierre et un sol gris.
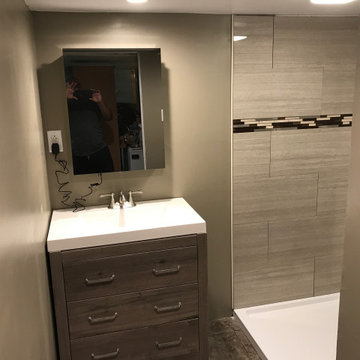
New construction basement bathroom With granite Tile and Glass Mosaic Black splash in Shower
Réalisation d'un petit sous-sol minimaliste avec un mur beige, un sol en carrelage de céramique et un sol gris.
Réalisation d'un petit sous-sol minimaliste avec un mur beige, un sol en carrelage de céramique et un sol gris.
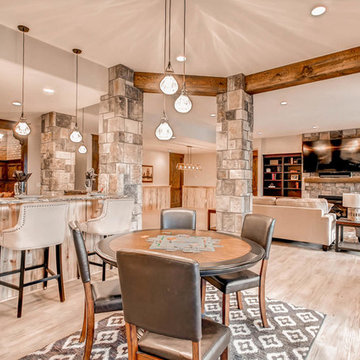
CUSTOM HOME BY STERLING CUSTOM HOMES, CASTLE ROCK, CO
Idée de décoration pour un sous-sol tradition donnant sur l'extérieur et de taille moyenne avec un mur beige, parquet clair, une cheminée standard, un manteau de cheminée en pierre et un sol gris.
Idée de décoration pour un sous-sol tradition donnant sur l'extérieur et de taille moyenne avec un mur beige, parquet clair, une cheminée standard, un manteau de cheminée en pierre et un sol gris.
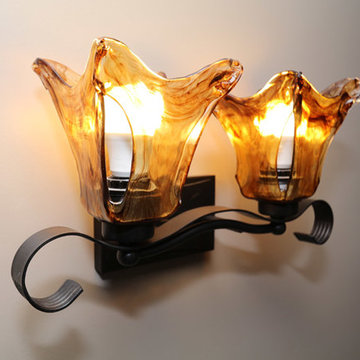
DJK Custom Homes
Cette photo montre un très grand sous-sol montagne enterré avec un mur beige, un sol en carrelage de céramique et un sol gris.
Cette photo montre un très grand sous-sol montagne enterré avec un mur beige, un sol en carrelage de céramique et un sol gris.
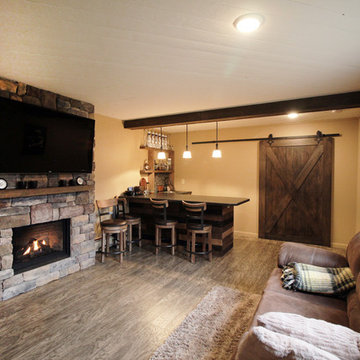
Cette photo montre un grand sous-sol montagne semi-enterré avec un mur beige, un sol en vinyl, une cheminée standard, un manteau de cheminée en pierre et un sol gris.
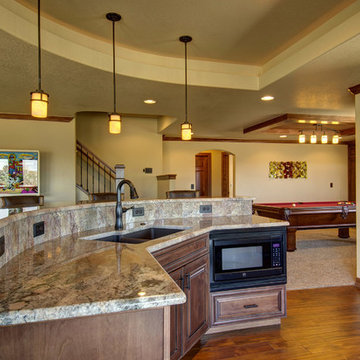
Gorgeous Wet bar with granite countertops, wine rack, built-in microwave and pendant lighting. ©Finished Basement Company
Inspiration pour un sous-sol traditionnel semi-enterré et de taille moyenne avec un mur beige, moquette, aucune cheminée et un sol gris.
Inspiration pour un sous-sol traditionnel semi-enterré et de taille moyenne avec un mur beige, moquette, aucune cheminée et un sol gris.
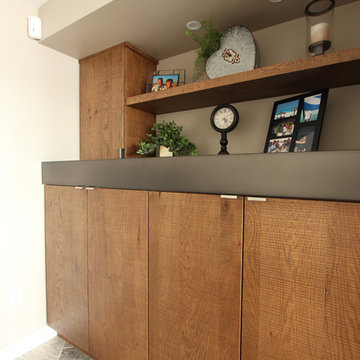
A metal countertop countinues over the fireplace and becomes the mantle. Rough sawn european oak veneer was used on these cabinets that have a natural stain with a black glaze on top to capture the beautiful texture.
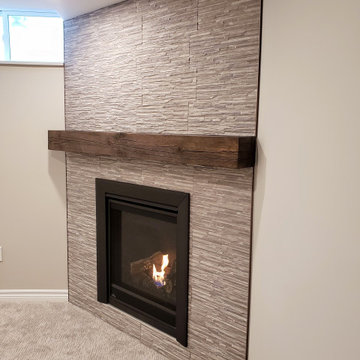
Their old fireplace was replaced with a corner gas fireplace with a tile surround and a barn beam mantel.
Exemple d'un sous-sol chic semi-enterré et de taille moyenne avec un mur beige, moquette, une cheminée d'angle, un manteau de cheminée en carrelage et un sol gris.
Exemple d'un sous-sol chic semi-enterré et de taille moyenne avec un mur beige, moquette, une cheminée d'angle, un manteau de cheminée en carrelage et un sol gris.
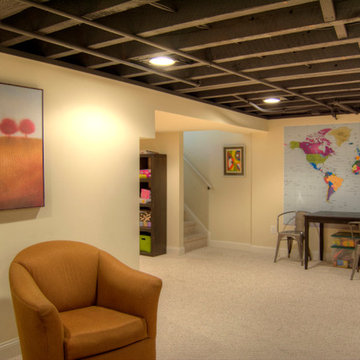
Cette photo montre un sous-sol craftsman enterré et de taille moyenne avec un mur beige, moquette, aucune cheminée et un sol gris.
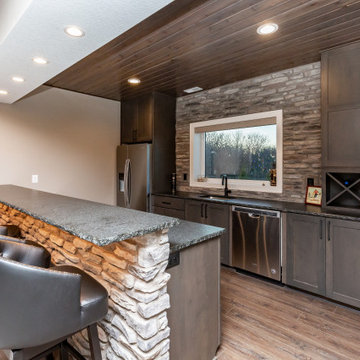
Idée de décoration pour un grand sous-sol tradition semi-enterré avec un mur beige, moquette, une cheminée ribbon, un manteau de cheminée en pierre et un sol gris.
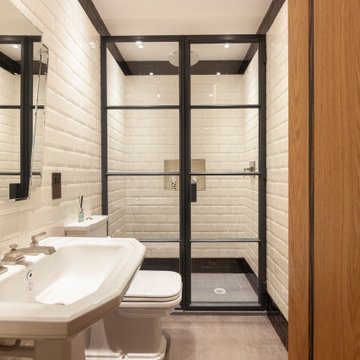
In keeping with the contemporary Art Deco style used throughout the basement, we used this framed tiled design with Art Deco mirror and bathroom fixtures.
With a two meter width and just under three meter ceilings the space looks and feels comfortable.
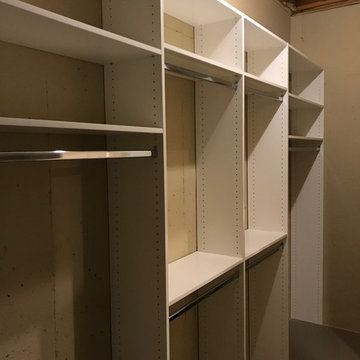
This is a basement storage space. We designed a closet system containing 2 units with double hanging rods, 2 units with single hanger rods and 3 units of adjustable shelving. This was a great use of space for long term or seasonal clothing and shoe storage.
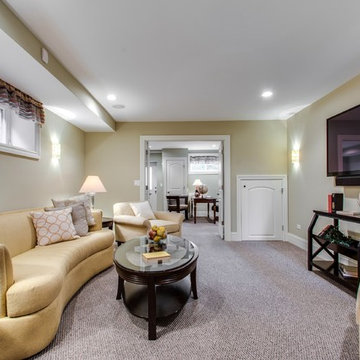
Basement recreation room has carpeted floor and television stand.
Idées déco pour un sous-sol classique semi-enterré avec un mur beige, aucune cheminée, moquette et un sol gris.
Idées déco pour un sous-sol classique semi-enterré avec un mur beige, aucune cheminée, moquette et un sol gris.
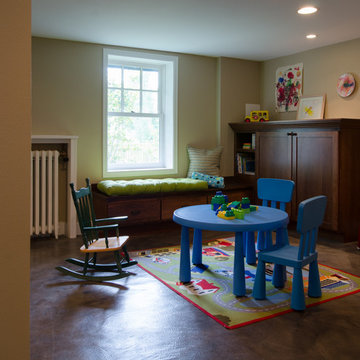
Jeff Beck Photography
Cette photo montre un sous-sol chic donnant sur l'extérieur et de taille moyenne avec un mur beige, sol en béton ciré et un sol gris.
Cette photo montre un sous-sol chic donnant sur l'extérieur et de taille moyenne avec un mur beige, sol en béton ciré et un sol gris.
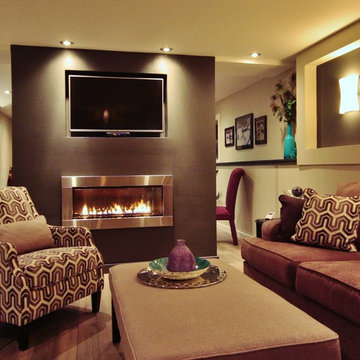
Idées déco pour un sous-sol classique donnant sur l'extérieur et de taille moyenne avec un mur beige, sol en stratifié, une cheminée double-face, un manteau de cheminée en métal et un sol gris.
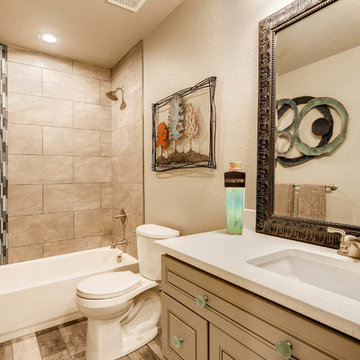
Cette photo montre un sous-sol tendance enterré et de taille moyenne avec un mur beige, un sol en carrelage de céramique, aucune cheminée et un sol gris.
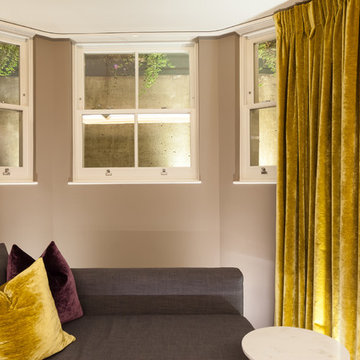
Peter Landers
Cette image montre un grand sous-sol semi-enterré avec un mur beige, un sol en bois brun, aucune cheminée et un sol gris.
Cette image montre un grand sous-sol semi-enterré avec un mur beige, un sol en bois brun, aucune cheminée et un sol gris.
Idées déco de sous-sols avec un mur beige et un sol gris
8