Idées déco de sous-sols avec un mur beige et un sol gris
Trier par :
Budget
Trier par:Populaires du jour
61 - 80 sur 557 photos
1 sur 3
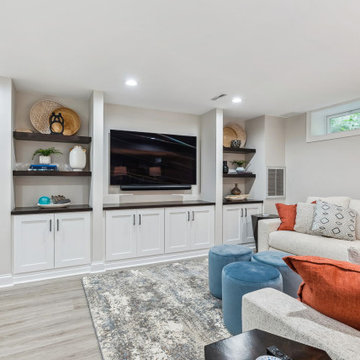
Comfortable living space for entertaining or watching television, with adjacent bar and bathroom.
Réalisation d'un grand sous-sol tradition semi-enterré avec un bar de salon, un mur beige, un sol en vinyl et un sol gris.
Réalisation d'un grand sous-sol tradition semi-enterré avec un bar de salon, un mur beige, un sol en vinyl et un sol gris.
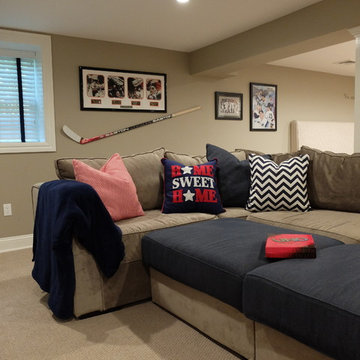
Cette image montre un grand sous-sol traditionnel enterré avec un mur beige, sol en stratifié, aucune cheminée et un sol gris.
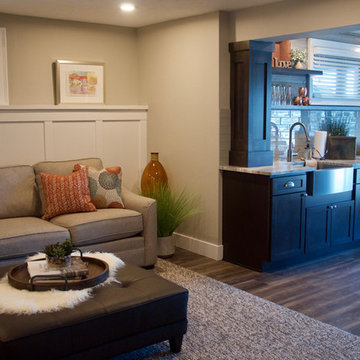
Idée de décoration pour un grand sous-sol tradition semi-enterré avec un mur beige, un sol en vinyl et un sol gris.
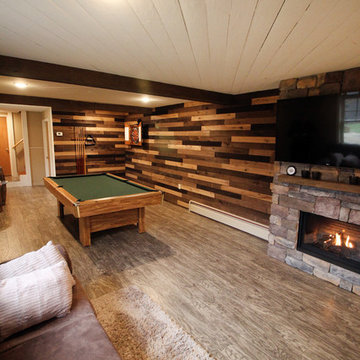
Cette image montre un grand sous-sol chalet semi-enterré avec un mur beige, un sol en vinyl, une cheminée standard, un manteau de cheminée en pierre et un sol gris.
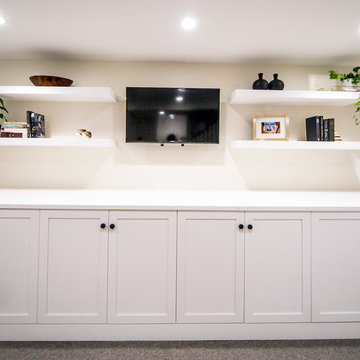
This bathroom was a must for the homeowners of this 100 year old home. Having only 1 bathroom in the entire home and a growing family, things were getting a little tight.
This bathroom was part of a basement renovation which ended up giving the homeowners 14” worth of extra headroom. The concrete slab is sitting on 2” of XPS. This keeps the heat from the heated floor in the bathroom instead of heating the ground and it’s covered with hand painted cement tiles. Sleek wall tiles keep everything clean looking and the niche gives you the storage you need in the shower.
Custom cabinetry was fabricated and the cabinet in the wall beside the tub has a removal back in order to access the sewage pump under the stairs if ever needed. The main trunk for the high efficiency furnace also had to run over the bathtub which lead to more creative thinking. A custom box was created inside the duct work in order to allow room for an LED potlight.
The seat to the toilet has a built in child seat for all the little ones who use this bathroom, the baseboard is a custom 3 piece baseboard to match the existing and the door knob was sourced to keep the classic transitional look as well. Needless to say, creativity and finesse was a must to bring this bathroom to reality.
Although this bathroom did not come easy, it was worth every minute and a complete success in the eyes of our team and the homeowners. An outstanding team effort.
Leon T. Switzer/Front Page Media Group
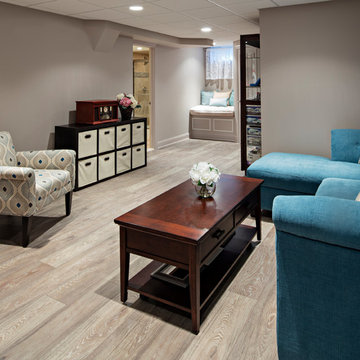
This basement has it all! Grab a drink with friends while shooting some pool and when the game is finished, sit down, relax and watch a movie in your own home theatre.
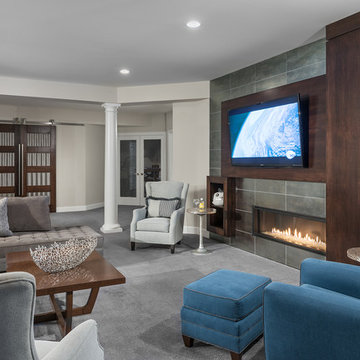
Interior design by Susan Gulick Interiors.
Idée de décoration pour un grand sous-sol design enterré avec un mur beige, moquette, une cheminée ribbon, un manteau de cheminée en carrelage et un sol gris.
Idée de décoration pour un grand sous-sol design enterré avec un mur beige, moquette, une cheminée ribbon, un manteau de cheminée en carrelage et un sol gris.
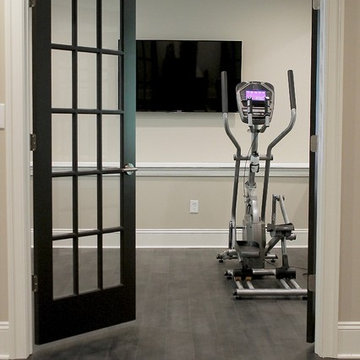
Inspiration pour un grand sous-sol design semi-enterré avec un mur beige, parquet foncé, aucune cheminée et un sol gris.
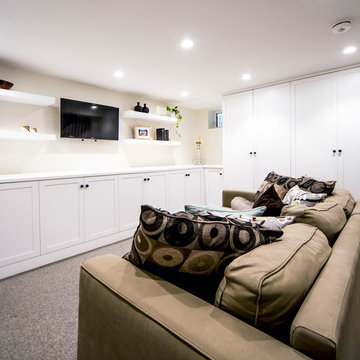
This bathroom was a must for the homeowners of this 100 year old home. Having only 1 bathroom in the entire home and a growing family, things were getting a little tight.
This bathroom was part of a basement renovation which ended up giving the homeowners 14” worth of extra headroom. The concrete slab is sitting on 2” of XPS. This keeps the heat from the heated floor in the bathroom instead of heating the ground and it’s covered with hand painted cement tiles. Sleek wall tiles keep everything clean looking and the niche gives you the storage you need in the shower.
Custom cabinetry was fabricated and the cabinet in the wall beside the tub has a removal back in order to access the sewage pump under the stairs if ever needed. The main trunk for the high efficiency furnace also had to run over the bathtub which lead to more creative thinking. A custom box was created inside the duct work in order to allow room for an LED potlight.
The seat to the toilet has a built in child seat for all the little ones who use this bathroom, the baseboard is a custom 3 piece baseboard to match the existing and the door knob was sourced to keep the classic transitional look as well. Needless to say, creativity and finesse was a must to bring this bathroom to reality.
Although this bathroom did not come easy, it was worth every minute and a complete success in the eyes of our team and the homeowners. An outstanding team effort.
Leon T. Switzer/Front Page Media Group
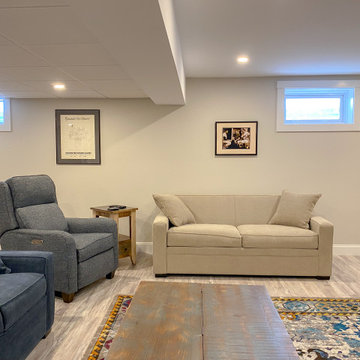
Basement remodeling in Harwich which includes all new flooring and fully finished walls and ceiling.
Idées déco pour un sous-sol enterré et de taille moyenne avec un mur beige, un sol en vinyl, aucune cheminée et un sol gris.
Idées déco pour un sous-sol enterré et de taille moyenne avec un mur beige, un sol en vinyl, aucune cheminée et un sol gris.
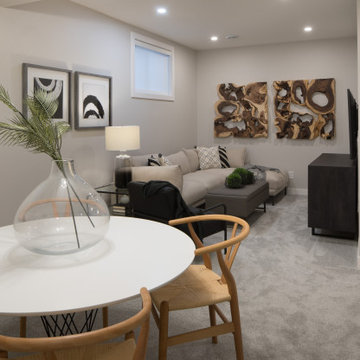
Idées déco pour un petit sous-sol moderne semi-enterré avec un mur beige, moquette et un sol gris.
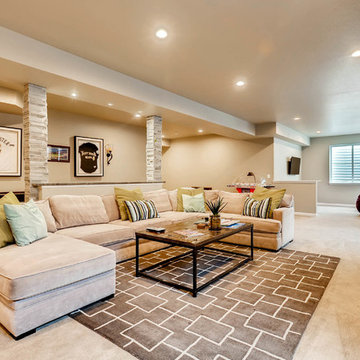
Cette photo montre un sous-sol tendance enterré et de taille moyenne avec un mur beige, un sol en carrelage de céramique, aucune cheminée et un sol gris.
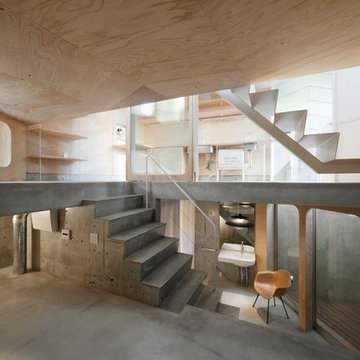
Photo by: Takumi Ota
Réalisation d'un petit sous-sol urbain semi-enterré avec un mur beige, sol en béton ciré et un sol gris.
Réalisation d'un petit sous-sol urbain semi-enterré avec un mur beige, sol en béton ciré et un sol gris.
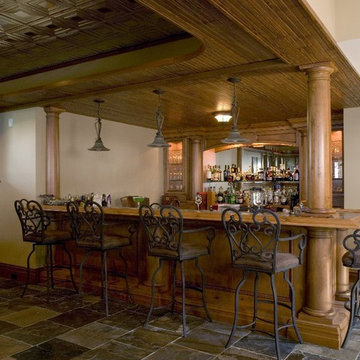
http://www.pickellbuilders.com. Photography by Linda Oyama Bryan. Wet Bar with Slate Tile Floor, Tin Ceiling and Knotty Alder Cabinetry and Millwork.
Wet Bar with Slate Tile Floor, Tin Ceiling and Knotty Alder Cabinetry and Fir bead board ceiling.
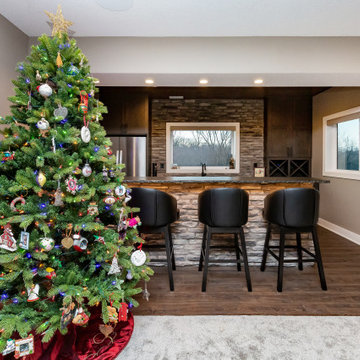
Cette image montre un grand sous-sol traditionnel semi-enterré avec un mur beige, moquette, une cheminée ribbon, un manteau de cheminée en pierre et un sol gris.
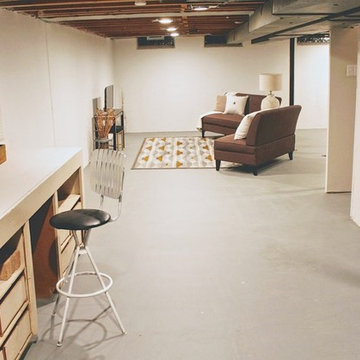
Aménagement d'un grand sous-sol contemporain semi-enterré avec un mur beige, sol en béton ciré, aucune cheminée et un sol gris.
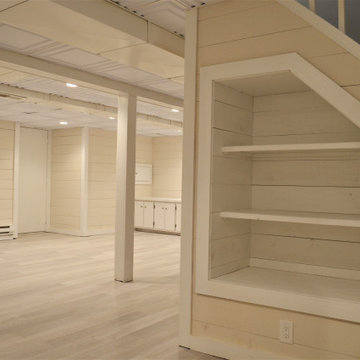
Inspiration pour un sous-sol vintage en bois enterré et de taille moyenne avec un mur beige, un sol en vinyl et un sol gris.
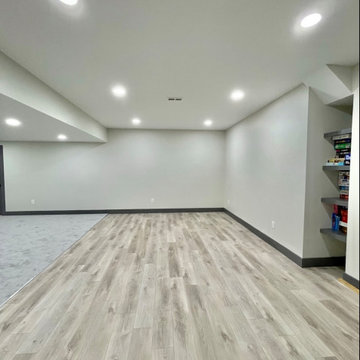
Réalisation d'un sous-sol minimaliste de taille moyenne avec un mur beige, un sol en vinyl et un sol gris.
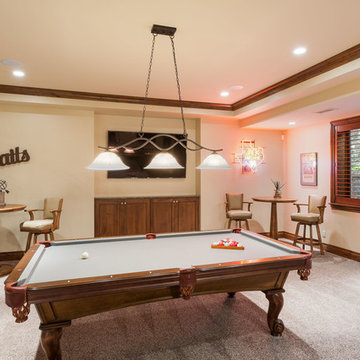
Inspiration pour un grand sous-sol chalet enterré avec un mur beige, moquette, aucune cheminée et un sol gris.
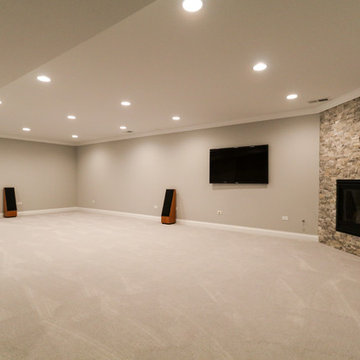
DJK Custom Homes
Aménagement d'un très grand sous-sol contemporain enterré avec un mur beige, moquette, une cheminée d'angle, un manteau de cheminée en pierre et un sol gris.
Aménagement d'un très grand sous-sol contemporain enterré avec un mur beige, moquette, une cheminée d'angle, un manteau de cheminée en pierre et un sol gris.
Idées déco de sous-sols avec un mur beige et un sol gris
4