Idées déco de sous-sols avec un mur beige et un sol multicolore
Trier par :
Budget
Trier par:Populaires du jour
1 - 20 sur 130 photos
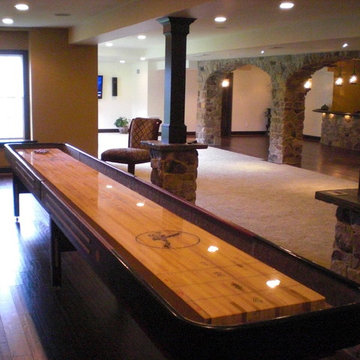
Beyond the TV entertainment area, guests can participate in other table-top games such as shuffleboard, table tennis and so much more! This basement was given a dramatic design but with soft lighting to help create a welcoming space. The continued use of espresso stained cherry wood columns, solid stone bases, slate-landing frames, double stone archways, and dark espresso stained baseboards, window millwork, and wainscot door, create continuity throughout the entirety of the basement.
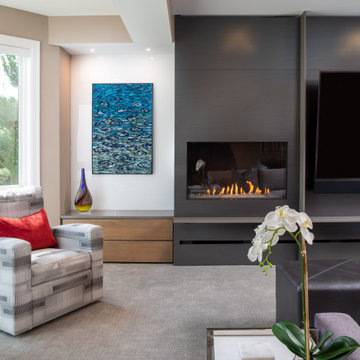
Builder: Michels Homes
Interior Design: LiLu Interiors
Photography: Kory Kevin Studio
Cette image montre un grand sous-sol minimaliste donnant sur l'extérieur avec un mur beige, une cheminée standard et un sol multicolore.
Cette image montre un grand sous-sol minimaliste donnant sur l'extérieur avec un mur beige, une cheminée standard et un sol multicolore.
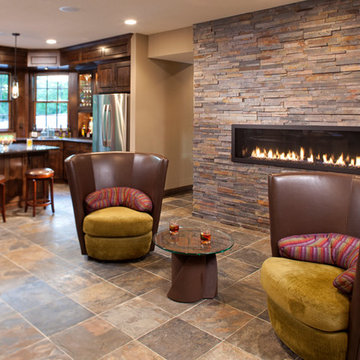
Landmark Photography - Jim Krueger
Idées déco pour un grand sous-sol classique donnant sur l'extérieur avec un mur beige, moquette, une cheminée ribbon, un manteau de cheminée en pierre et un sol multicolore.
Idées déco pour un grand sous-sol classique donnant sur l'extérieur avec un mur beige, moquette, une cheminée ribbon, un manteau de cheminée en pierre et un sol multicolore.
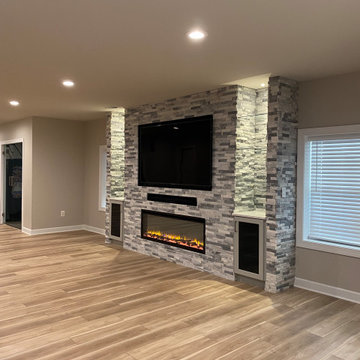
basement remodel
Cette photo montre un grand sous-sol tendance donnant sur l'extérieur avec salle de jeu, un mur beige, un sol en vinyl, cheminée suspendue, un manteau de cheminée en pierre de parement et un sol multicolore.
Cette photo montre un grand sous-sol tendance donnant sur l'extérieur avec salle de jeu, un mur beige, un sol en vinyl, cheminée suspendue, un manteau de cheminée en pierre de parement et un sol multicolore.
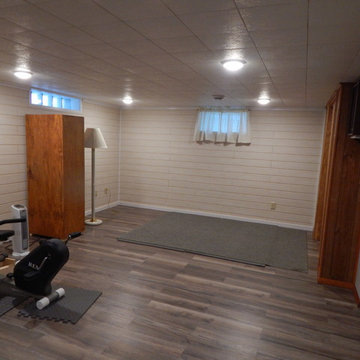
Cette image montre un sous-sol traditionnel de taille moyenne et semi-enterré avec un mur beige, sol en stratifié, aucune cheminée et un sol multicolore.
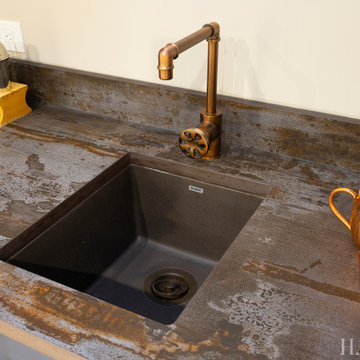
Exemple d'un sous-sol industriel enterré et de taille moyenne avec un bar de salon, un mur beige, sol en stratifié, un sol multicolore et poutres apparentes.
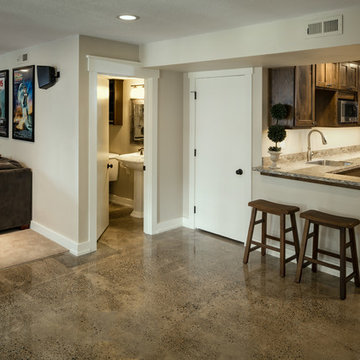
David Paul Bayles
Inspiration pour un grand sous-sol traditionnel donnant sur l'extérieur avec un mur beige, sol en béton ciré, aucune cheminée et un sol multicolore.
Inspiration pour un grand sous-sol traditionnel donnant sur l'extérieur avec un mur beige, sol en béton ciré, aucune cheminée et un sol multicolore.

The homeowner started a cookie business and needed a secondary baking location. This inviting space allows friends, family and clients to come in and enjoy one another while baking or decorating their cookies!
We mixed cool and warm tones with the floor, cabinets, countertops and tile.
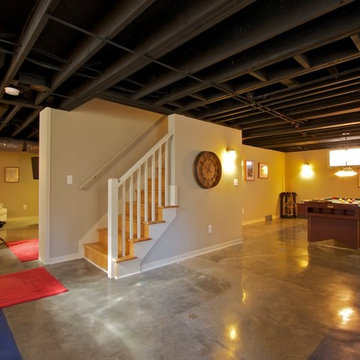
The black painted open ceiling is the perfect solution for basements in older homes. Basement remodel completed by Meadowlark Design + Build in Ann Arbor, Michigan
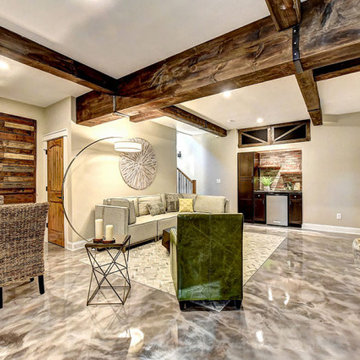
Basement-level family recreation room designed by AHT Interiors. Model home by Brockton Construction.
Inspiration pour un sous-sol craftsman donnant sur l'extérieur avec un mur beige, sol en béton ciré, aucune cheminée et un sol multicolore.
Inspiration pour un sous-sol craftsman donnant sur l'extérieur avec un mur beige, sol en béton ciré, aucune cheminée et un sol multicolore.

Aménagement d'un sous-sol montagne donnant sur l'extérieur et de taille moyenne avec salle de cinéma, un mur beige, un sol en vinyl, aucune cheminée, un sol multicolore, un plafond à caissons et du lambris de bois.
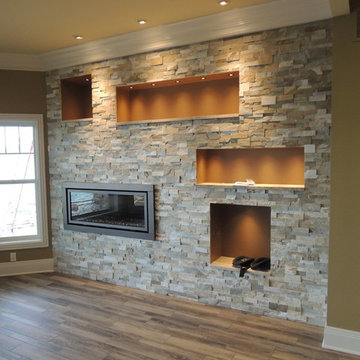
Cette photo montre un très grand sous-sol craftsman donnant sur l'extérieur avec un mur beige, parquet clair, une cheminée ribbon, un manteau de cheminée en pierre et un sol multicolore.
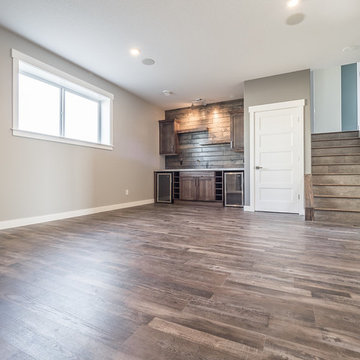
Home Builder Havana Homes
Inspiration pour un sous-sol chalet semi-enterré et de taille moyenne avec un mur beige, un sol en vinyl et un sol multicolore.
Inspiration pour un sous-sol chalet semi-enterré et de taille moyenne avec un mur beige, un sol en vinyl et un sol multicolore.
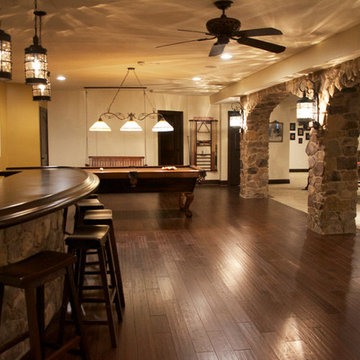
Starting at the bar, a welcoming entryway created by stone arches and columns leads you to the curved stone build bar-design with an espresso stained cherry curved bar top. Besides the continued rustic lantern lighting, 3-inch soffits were also installed providing direct framing from above but also eliminates the claustrophobic feel of many basements. When those at the bar are ready for more than just chatting and drinking, they can follow the hand-scraped walnut flooring, to the billiards area with espresso stained cherry baseboards, fun ‘porch-style’ swing bench seating, and an exquisitely detailed light fixture above the billiards table.
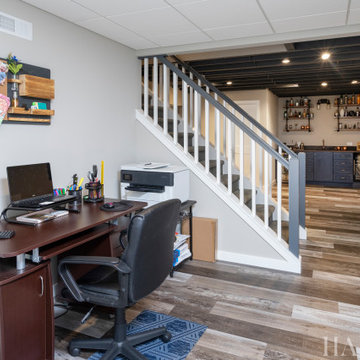
Cette image montre un sous-sol urbain enterré et de taille moyenne avec un bar de salon, un mur beige, sol en stratifié, un sol multicolore et poutres apparentes.
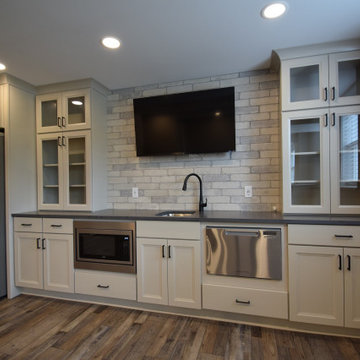
Inspiration pour un grand sous-sol traditionnel enterré avec un bar de salon, un mur beige, un sol en vinyl et un sol multicolore.
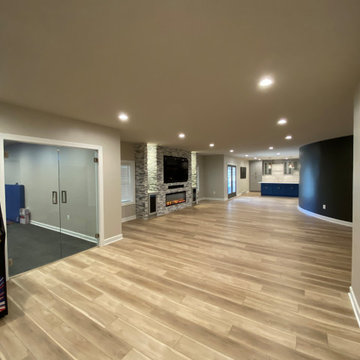
basement remodel
Idées déco pour un grand sous-sol contemporain donnant sur l'extérieur avec salle de jeu, un mur beige, un sol en vinyl, cheminée suspendue, un manteau de cheminée en pierre de parement et un sol multicolore.
Idées déco pour un grand sous-sol contemporain donnant sur l'extérieur avec salle de jeu, un mur beige, un sol en vinyl, cheminée suspendue, un manteau de cheminée en pierre de parement et un sol multicolore.
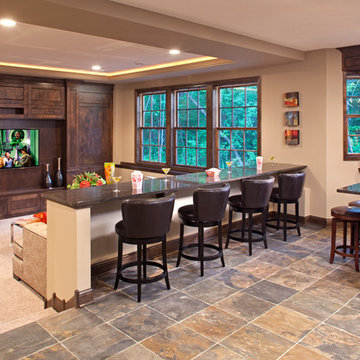
Landmark Photography - Jim Krueger
Aménagement d'un grand sous-sol classique donnant sur l'extérieur avec un mur beige, moquette et un sol multicolore.
Aménagement d'un grand sous-sol classique donnant sur l'extérieur avec un mur beige, moquette et un sol multicolore.
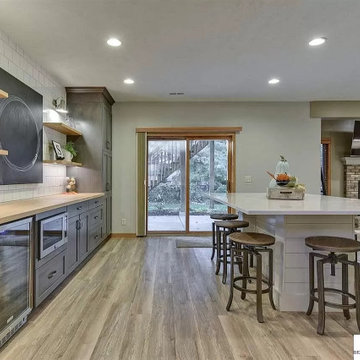
The homeowner started a cookie business and needed a secondary baking location. This inviting space allows friends, family and clients to come in and enjoy one another while baking or decorating their cookies!
We mixed cool and warm tones with the floor, cabinets, countertops and tile.
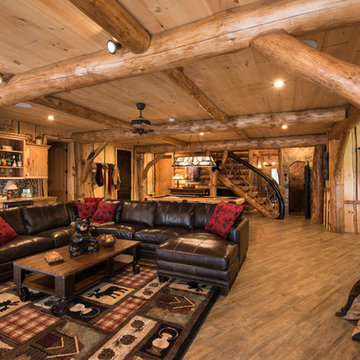
Manufacturer: Golden Eagle Log Homes - http://www.goldeneagleloghomes.com/
Builder: Rich Leavitt – Leavitt Contracting - http://leavittcontracting.com/
Location: Mount Washington Valley, Maine
Project Name: South Carolina 2310AR
Square Feet: 4,100
Idées déco de sous-sols avec un mur beige et un sol multicolore
1