Idées déco de sous-sols avec un mur beige
Trier par :
Budget
Trier par:Populaires du jour
61 - 80 sur 10 755 photos
1 sur 2

Wahoo Walls Basement Finishing System was installed. Ceiling was left open for Industrial look and saved money. Trim was used at top and bottom of insulated basement panel to cover the attachment screws.
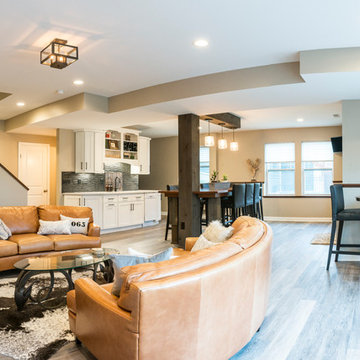
Aménagement d'un sous-sol montagne semi-enterré et de taille moyenne avec un mur beige, un sol en bois brun, aucune cheminée et un sol gris.
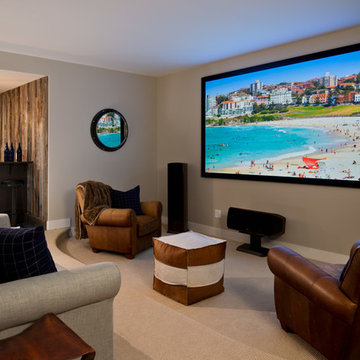
Randall Perry Photography, E Tanny Design
Idées déco pour un sous-sol classique enterré avec un mur beige et moquette.
Idées déco pour un sous-sol classique enterré avec un mur beige et moquette.
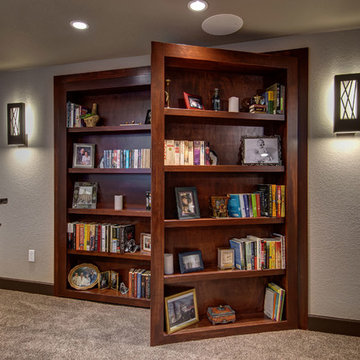
©Finished Basement Company
Réalisation d'un grand sous-sol tradition semi-enterré avec un mur beige, moquette, aucune cheminée et un sol marron.
Réalisation d'un grand sous-sol tradition semi-enterré avec un mur beige, moquette, aucune cheminée et un sol marron.
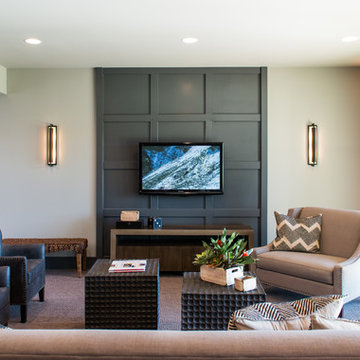
Mark McDonald
Aménagement d'un sous-sol craftsman donnant sur l'extérieur et de taille moyenne avec un mur beige, moquette et aucune cheminée.
Aménagement d'un sous-sol craftsman donnant sur l'extérieur et de taille moyenne avec un mur beige, moquette et aucune cheminée.
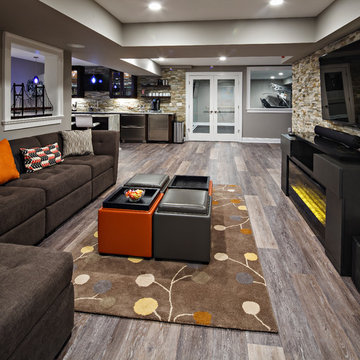
Réalisation d'un grand sous-sol design enterré avec un mur beige, parquet foncé et un sol marron.
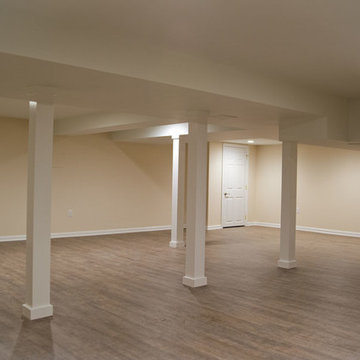
View of the basement remodel
Idée de décoration pour un sous-sol tradition enterré et de taille moyenne avec un mur beige, aucune cheminée et parquet foncé.
Idée de décoration pour un sous-sol tradition enterré et de taille moyenne avec un mur beige, aucune cheminée et parquet foncé.
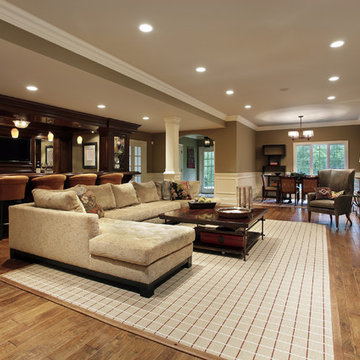
Réalisation d'un grand sous-sol design donnant sur l'extérieur avec un mur beige et parquet foncé.
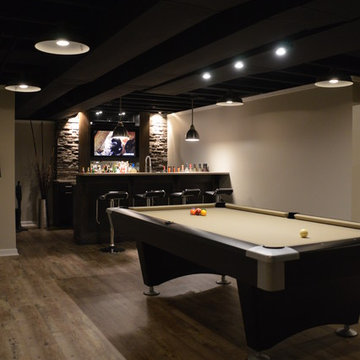
Finished Basements Plus
Cette image montre un grand sous-sol minimaliste enterré avec un mur beige, un sol en vinyl, aucune cheminée et un sol marron.
Cette image montre un grand sous-sol minimaliste enterré avec un mur beige, un sol en vinyl, aucune cheminée et un sol marron.

Would you like to make the basement floor livable? We can do this for you.
We can turn your basement, which you use as a storage room, into an office or kitchen, maybe an entertainment area or a hometeather. You can contact us for all these. You can also check our other social media accounts for our other living space designs.
Good day.
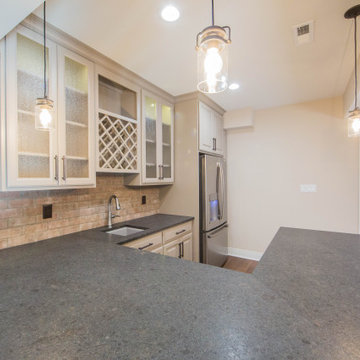
A bar in the finished basement provides a great place to unwind and entertain friends and family.
Inspiration pour un grand sous-sol design enterré avec un mur beige, un sol en bois brun, un sol marron et un mur en parement de brique.
Inspiration pour un grand sous-sol design enterré avec un mur beige, un sol en bois brun, un sol marron et un mur en parement de brique.
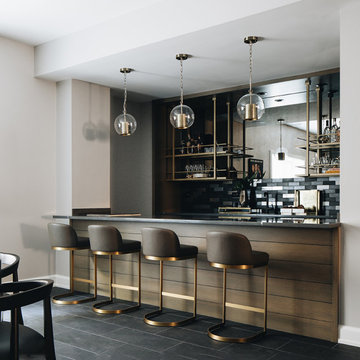
Inspiration pour un grand sous-sol traditionnel avec un mur beige, un sol en carrelage de porcelaine et un sol noir.
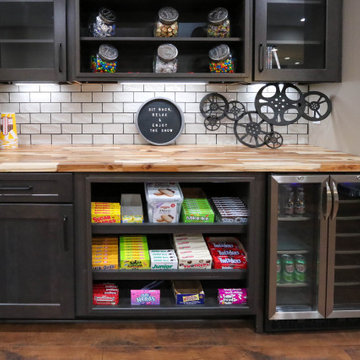
This basement remodeling project consisted of creating a kitchen which has Waypoint 650F door style cabinets in Painted Harbor on the perimeter and 650F door style cabinets in Cherry Slate on the island with Cambria Skara Brae quartz on the countertop.
A bathroom was created and installed a Waypoint DT24F door style vanity cabinet in Duraform Drift with Carrara Black quartz countertops. In the shower, Wow Liso Ice subway tile was installed with custom shower door. On the floor is Elode grey deco tile.
A movie room and popcorn/snack area was created using Waypoint 650F door style in Cherry Slate with Madera wood countertops.

The homeowner started a cookie business and needed a secondary baking location. This inviting space allows friends, family and clients to come in and enjoy one another while baking or decorating their cookies!
We mixed cool and warm tones with the floor, cabinets, countertops and tile.
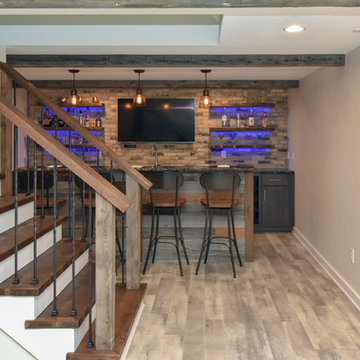
A dark and dingy basement is now the most popular area of this family’s home. The new basement enhances and expands their living area, giving them a relaxing space for watching movies together and a separate, swanky bar area for watching sports games.
The design creatively uses reclaimed barnwood throughout the space, including ceiling beams, the staircase, the face of the bar, the TV wall in the seating area, open shelving and a sliding barn door.
The client wanted a masculine bar area for hosting friends/family. It’s the perfect space for watching games and serving drinks. The bar area features hickory cabinets with a granite stain, quartz countertops and an undermount sink. There is plenty of cabinet storage, floating shelves for displaying bottles/glassware, a wine shelf and beverage cooler.
The most notable feature of the bar is the color changing LED strip lighting under the shelves. The lights illuminate the bottles on the shelves and the cream city brick wall. The lighting makes the space feel upscale and creates a great atmosphere when the homeowners are entertaining.
We sourced all the barnwood from the same torn down barn to make sure all the wood matched. We custom milled the wood for the stairs, newel posts, railings, ceiling beams, bar face, wood accent wall behind the TV, floating bar shelves and sliding barn door. Our team designed, constructed and installed the sliding barn door that separated the finished space from the laundry/storage area. The staircase leading to the basement now matches the style of the other staircase in the house, with white risers and wood treads.
Lighting is an important component of this space, as this basement is dark with no windows or natural light. Recessed lights throughout the room are on dimmers and can be adjusted accordingly. The living room is lit with an overhead light fixture and there are pendant lights over the bar.
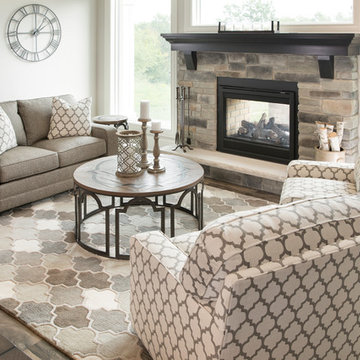
Designer: Aaron Keller | Photographer: Sarah Utech
Exemple d'un grand sous-sol chic donnant sur l'extérieur avec un mur beige, un sol en bois brun, une cheminée double-face, un manteau de cheminée en pierre et un sol marron.
Exemple d'un grand sous-sol chic donnant sur l'extérieur avec un mur beige, un sol en bois brun, une cheminée double-face, un manteau de cheminée en pierre et un sol marron.
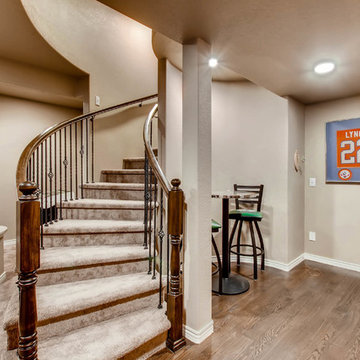
This custom designed basement features a rock wall, custom wet bar and ample entertainment space. The coffered ceiling provides a luxury feel with the wood accents offering a more rustic look.
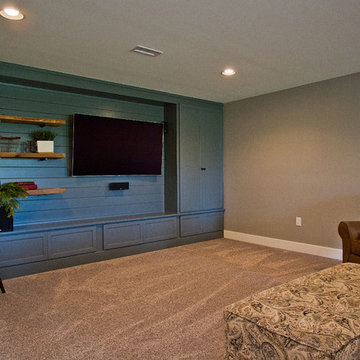
Abigail Rose Photography
Idée de décoration pour un grand sous-sol craftsman enterré avec un mur beige, moquette, aucune cheminée et un sol beige.
Idée de décoration pour un grand sous-sol craftsman enterré avec un mur beige, moquette, aucune cheminée et un sol beige.
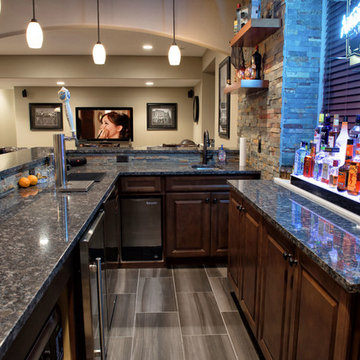
5) 12’ by 7’ L-shaped walk behind wet bar with custom stained and lacquered, recessed paneled, maple/cherry, front bar face, ‘Aristokraft’ raised or recessed panel, cherry base cabinetry (www.aristokraft.com ) with room for owner supplied refrigerator, ice machine, beer tap, etc. and (2) level granite slab countertop (level 1 material allowance with standard edge- http://www.capcotile.com/products/slabs) and 5’ back bar with Aristokraft brand recessed or raised panel cherry base cabinets and upper floating shelves ( http://www.aristokraft.com ) with full height ‘Thin Rock’ genuine stone ‘backsplash’/wall ( https://generalshale.com/products/rock-solid-originals-thin-rock/ ) or mosaic tiled ($8 sq. ft. material allowance) and granite slab back bar countertop (level 1 material allowance- http://www.capcotile.com/products/slabs ), stainless steel under mount entertainment sink and ‘Delta’ - http://www.deltafaucet.com/wps/portal/deltacom/ - brand brushed nickel/rubbed oil bronze entertainment faucet;
6) (2) level, stepped, flooring areas for stadium seating constructed in theater room;
7) Theater room screen area to include: drywall wrapped arched ‘stage’ with painted wood top constructed below recessed arched theater screen space with painted, drywall wrapped ‘columns’ to accommodate owner supplied speakers;

This walkout home is inviting as your enter through eight foot tall doors. The hardwood floor throughout enhances the comfortable spaciousness this home provides with excellent sight lines throughout the main floor. Feel comfortable entertaining both inside and out with a multi-leveled covered patio connected to a game room on the lower level, or run away to your secluded private covered patio off the master bedroom overlooking stunning panoramas of red cliffs and sunsets. You will never be lacking for storage as this home comes fully equipped with two walk-in closets and a storage room in the basement. This beautifully crafted home was built with your family in mind.
Jeremiah Barber
Idées déco de sous-sols avec un mur beige
4