Idées déco de sous-sols avec un mur beige
Trier par :
Budget
Trier par:Populaires du jour
81 - 100 sur 10 755 photos
1 sur 2

The basement bedroom uses decorative textured ceiling tiles to add character. The hand-scraped wood-grain floor is actually ceramic tile making for easy maintenance in the basement area.
C. Augestad, Fox Photography, Marietta, GA
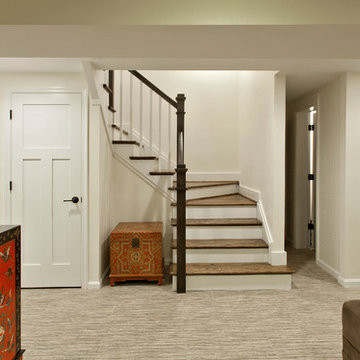
Ken Wyner Photography
Idées déco pour un sous-sol asiatique enterré et de taille moyenne avec un mur beige, un sol en carrelage de céramique, aucune cheminée et un sol beige.
Idées déco pour un sous-sol asiatique enterré et de taille moyenne avec un mur beige, un sol en carrelage de céramique, aucune cheminée et un sol beige.
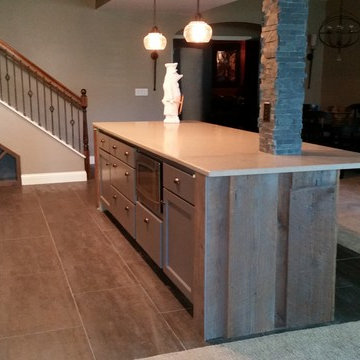
johnsoncountyremodeling.com
Idée de décoration pour un grand sous-sol minimaliste enterré avec un mur beige, moquette et aucune cheminée.
Idée de décoration pour un grand sous-sol minimaliste enterré avec un mur beige, moquette et aucune cheminée.
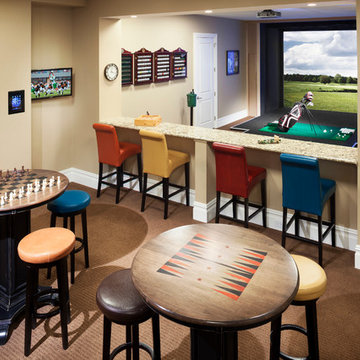
Photography by William Psolka, psolka-photo.com
Cette photo montre un grand sous-sol chic donnant sur l'extérieur avec un mur beige, moquette et aucune cheminée.
Cette photo montre un grand sous-sol chic donnant sur l'extérieur avec un mur beige, moquette et aucune cheminée.
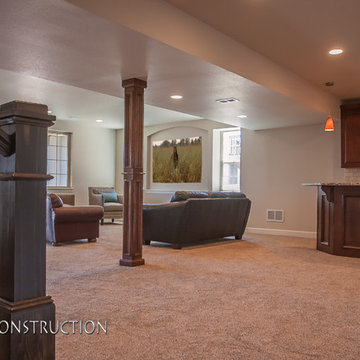
Aménagement d'un sous-sol classique donnant sur l'extérieur et de taille moyenne avec un mur beige, moquette et aucune cheminée.
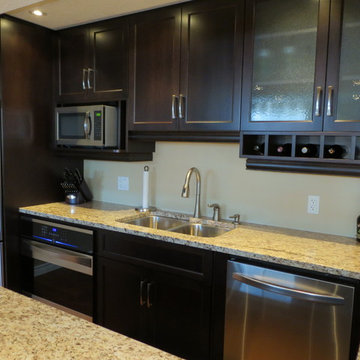
This basement's kitchenette provides storage for entertainment, and almost all the features in a regular kitchen.
Cette photo montre un grand sous-sol chic semi-enterré avec un mur beige, un sol en bois brun et un sol marron.
Cette photo montre un grand sous-sol chic semi-enterré avec un mur beige, un sol en bois brun et un sol marron.
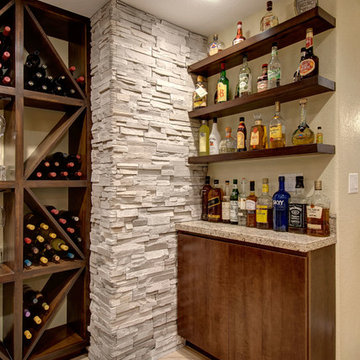
Floating shelves add storage for liquor bottles and barware. ©Finished Basement Company
Réalisation d'un grand sous-sol tradition semi-enterré avec un mur beige, aucune cheminée, un sol beige et un sol en marbre.
Réalisation d'un grand sous-sol tradition semi-enterré avec un mur beige, aucune cheminée, un sol beige et un sol en marbre.
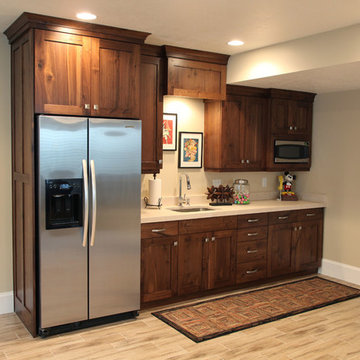
Cette photo montre un sous-sol chic semi-enterré et de taille moyenne avec un mur beige et un sol en carrelage de porcelaine.
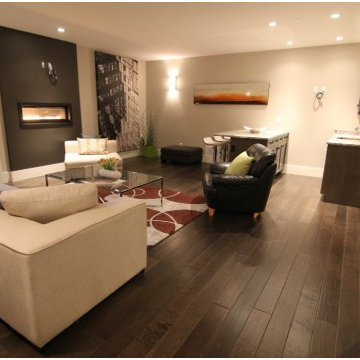
Hardy Team
Exemple d'un sous-sol tendance donnant sur l'extérieur et de taille moyenne avec un mur beige, parquet foncé et une cheminée ribbon.
Exemple d'un sous-sol tendance donnant sur l'extérieur et de taille moyenne avec un mur beige, parquet foncé et une cheminée ribbon.
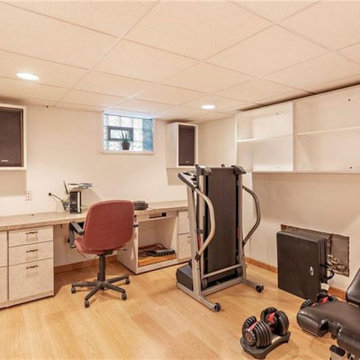
Basement remodel with drop ceiling and luxury vinyl flooring
Cette photo montre un petit sous-sol chic semi-enterré avec un mur beige, un sol en vinyl, aucune cheminée et un sol marron.
Cette photo montre un petit sous-sol chic semi-enterré avec un mur beige, un sol en vinyl, aucune cheminée et un sol marron.
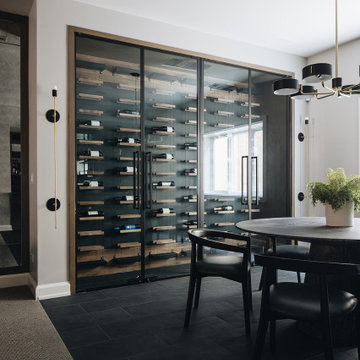
Exemple d'un grand sous-sol chic avec un mur beige, un sol en carrelage de porcelaine et un sol noir.
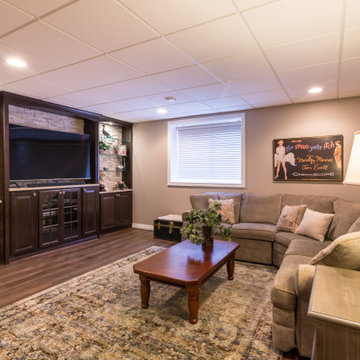
Idées déco pour un grand sous-sol classique semi-enterré avec un mur beige, un sol en bois brun, aucune cheminée et un sol marron.
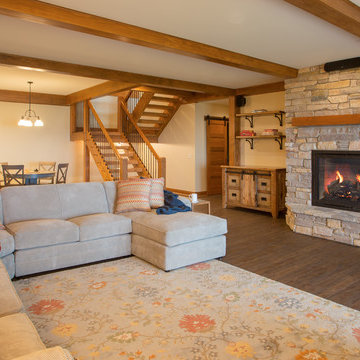
Our clients already had a cottage on Torch Lake that they loved to visit. It was a 1960s ranch that worked just fine for their needs. However, the lower level walkout became entirely unusable due to water issues. After purchasing the lot next door, they hired us to design a new cottage. Our first task was to situate the home in the center of the two parcels to maximize the view of the lake while also accommodating a yard area. Our second task was to take particular care to divert any future water issues. We took necessary precautions with design specifications to water proof properly, establish foundation and landscape drain tiles / stones, set the proper elevation of the home per ground water height and direct the water flow around the home from natural grade / drive. Our final task was to make appealing, comfortable, living spaces with future planning at the forefront. An example of this planning is placing a master suite on both the main level and the upper level. The ultimate goal of this home is for it to one day be at least a 3/4 of the year home and designed to be a multi-generational heirloom.
- Jacqueline Southby Photography

Phoenix Photographic
Cette photo montre un sous-sol tendance semi-enterré et de taille moyenne avec un mur beige, un sol en carrelage de porcelaine, une cheminée ribbon, un manteau de cheminée en pierre et un sol beige.
Cette photo montre un sous-sol tendance semi-enterré et de taille moyenne avec un mur beige, un sol en carrelage de porcelaine, une cheminée ribbon, un manteau de cheminée en pierre et un sol beige.
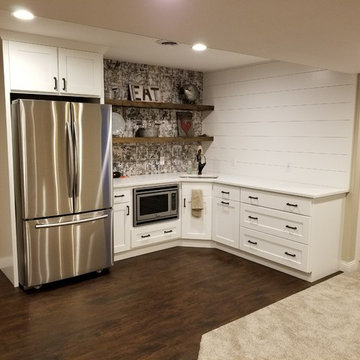
Aménagement d'un sous-sol classique enterré et de taille moyenne avec un mur beige, parquet foncé, aucune cheminée et un sol marron.
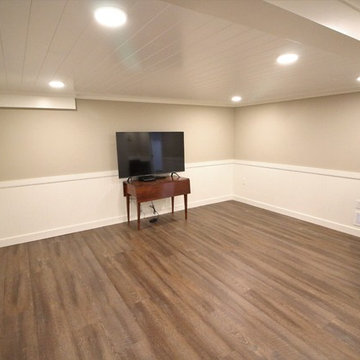
Aménagement d'un petit sous-sol classique enterré avec un mur beige, un sol en liège, aucune cheminée et un sol marron.
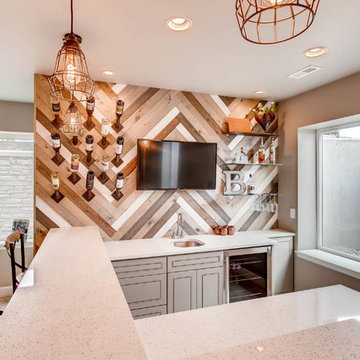
Custom, farm-like basement space with an accent barn wood wall in the wet bar.
Aménagement d'un grand sous-sol montagne enterré avec un mur beige, moquette, aucune cheminée et un sol beige.
Aménagement d'un grand sous-sol montagne enterré avec un mur beige, moquette, aucune cheminée et un sol beige.
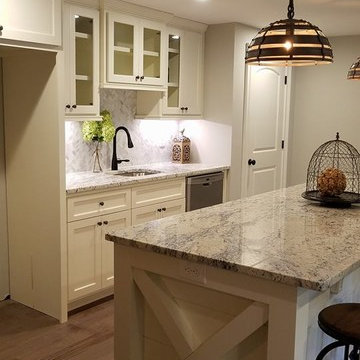
Todd DiFiore
Idée de décoration pour un grand sous-sol champêtre semi-enterré avec un mur beige, un sol en bois brun, aucune cheminée et un sol marron.
Idée de décoration pour un grand sous-sol champêtre semi-enterré avec un mur beige, un sol en bois brun, aucune cheminée et un sol marron.
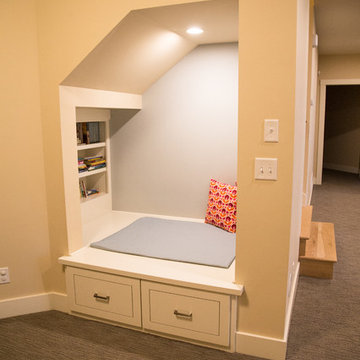
Réalisation d'un sous-sol tradition donnant sur l'extérieur avec un mur beige, moquette et un sol marron.
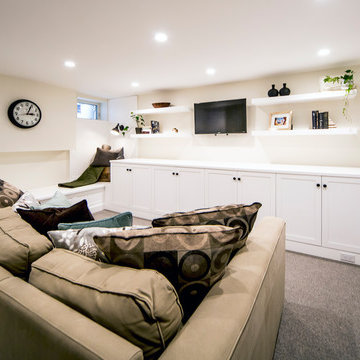
This bathroom was a must for the homeowners of this 100 year old home. Having only 1 bathroom in the entire home and a growing family, things were getting a little tight.
This bathroom was part of a basement renovation which ended up giving the homeowners 14” worth of extra headroom. The concrete slab is sitting on 2” of XPS. This keeps the heat from the heated floor in the bathroom instead of heating the ground and it’s covered with hand painted cement tiles. Sleek wall tiles keep everything clean looking and the niche gives you the storage you need in the shower.
Custom cabinetry was fabricated and the cabinet in the wall beside the tub has a removal back in order to access the sewage pump under the stairs if ever needed. The main trunk for the high efficiency furnace also had to run over the bathtub which lead to more creative thinking. A custom box was created inside the duct work in order to allow room for an LED potlight.
The seat to the toilet has a built in child seat for all the little ones who use this bathroom, the baseboard is a custom 3 piece baseboard to match the existing and the door knob was sourced to keep the classic transitional look as well. Needless to say, creativity and finesse was a must to bring this bathroom to reality.
Although this bathroom did not come easy, it was worth every minute and a complete success in the eyes of our team and the homeowners. An outstanding team effort.
Leon T. Switzer/Front Page Media Group
Idées déco de sous-sols avec un mur beige
5