Idées déco de sous-sols avec un mur blanc et un manteau de cheminée en pierre
Trier par :
Budget
Trier par:Populaires du jour
101 - 120 sur 493 photos
1 sur 3
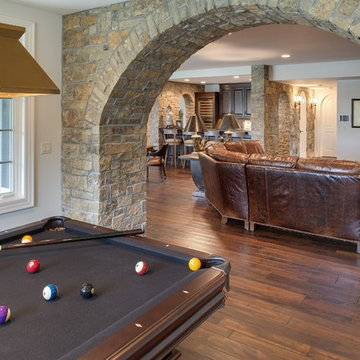
Builder: John Kraemer & Sons | Designer: Tom Rauscher of Rauscher & Associates | Photographer: Spacecrafting
Idée de décoration pour un sous-sol tradition donnant sur l'extérieur avec un mur blanc, parquet foncé, une cheminée d'angle et un manteau de cheminée en pierre.
Idée de décoration pour un sous-sol tradition donnant sur l'extérieur avec un mur blanc, parquet foncé, une cheminée d'angle et un manteau de cheminée en pierre.
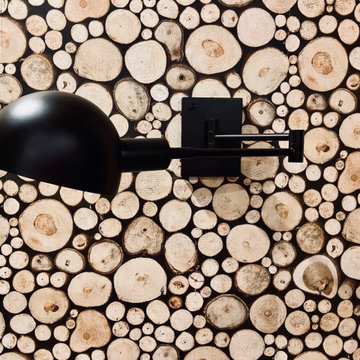
We were hired to finish the basement of our clients cottage in Haliburton. The house is a woodsy craftsman style. Basements can be dark so we used pickled pine to brighten up this 3000 sf space which allowed us to remain consistent with the vibe of the overall cottage. We delineated the large open space in to four functions - a Family Room (with projector screen TV viewing above the fireplace and a reading niche); a Game Room with access to large doors open to the lake; a Guest Bedroom with sitting nook; and an Exercise Room. Glass was used in the french and barn doors to allow light to penetrate each space. Shelving units were used to provide some visual separation between the Family Room and Game Room. The fireplace referenced the upstairs fireplace with added inspiration from a photo our clients saw and loved. We provided all construction docs and furnishings will installed soon.
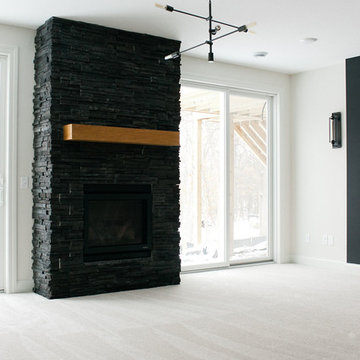
Melissa Oholendt
Idée de décoration pour un grand sous-sol minimaliste donnant sur l'extérieur avec un mur blanc, moquette, une cheminée standard, un manteau de cheminée en pierre et un sol blanc.
Idée de décoration pour un grand sous-sol minimaliste donnant sur l'extérieur avec un mur blanc, moquette, une cheminée standard, un manteau de cheminée en pierre et un sol blanc.
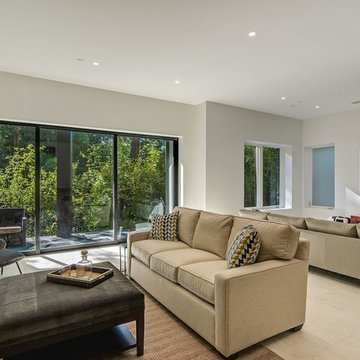
Spectacular Contemporary home with walls of glass and unparalleled design decorated for the discerning buyer.
Exemple d'un grand sous-sol moderne donnant sur l'extérieur avec un mur blanc, un sol en calcaire, une cheminée standard, un manteau de cheminée en pierre et un sol beige.
Exemple d'un grand sous-sol moderne donnant sur l'extérieur avec un mur blanc, un sol en calcaire, une cheminée standard, un manteau de cheminée en pierre et un sol beige.
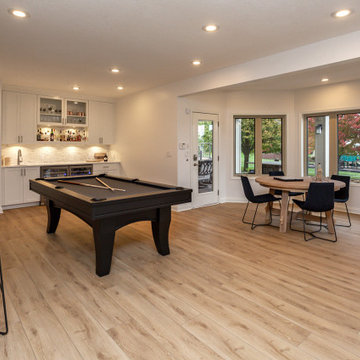
It's pure basement envy when you see this grown up remodel that transformed an entire basement from playroom to a serene space comfortable for entertaining, lounging and family activities. The remodeled basement includes zones for watching TV, playing pool, mixing drinks, gaming and table activities as well as a three-quarter bath, guest room and ample storage. Enjoy this Red House Remodel!
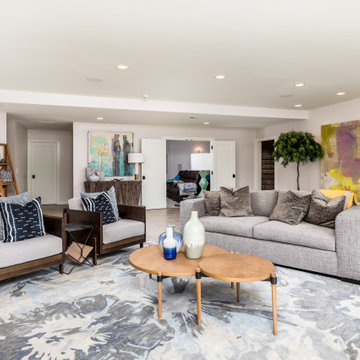
Idée de décoration pour un sous-sol donnant sur l'extérieur avec salle de jeu, un mur blanc, un sol en carrelage de porcelaine, une cheminée standard, un manteau de cheminée en pierre et un sol gris.
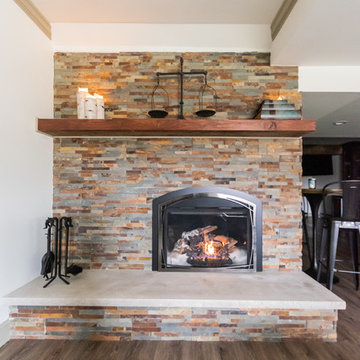
This rustic-inspired basement includes an entertainment area, two bars, and a gaming area. The renovation created a bathroom and guest room from the original office and exercise room. To create the rustic design the renovation used different naturally textured finishes, such as Coretec hard pine flooring, wood-look porcelain tile, wrapped support beams, walnut cabinetry, natural stone backsplashes, and fireplace surround,
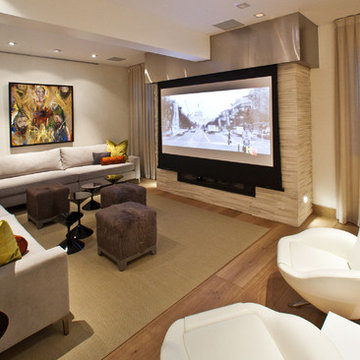
The basement features a theater room with a custom drop down screen for a projection TV.
Inspiration pour un grand sous-sol design semi-enterré avec un mur blanc, un manteau de cheminée en pierre, une cheminée ribbon et un sol en bois brun.
Inspiration pour un grand sous-sol design semi-enterré avec un mur blanc, un manteau de cheminée en pierre, une cheminée ribbon et un sol en bois brun.
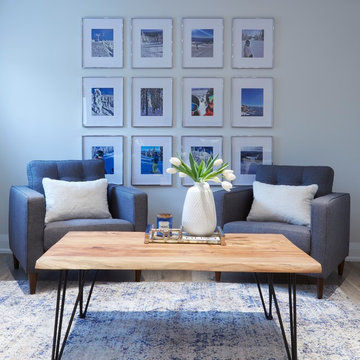
Gallery Wall with Family ski photos.
Design: Michelle Berwick
Photos: Ingrid Punwani
Idée de décoration pour un sous-sol chalet semi-enterré avec un mur blanc, parquet clair, une cheminée ribbon et un manteau de cheminée en pierre.
Idée de décoration pour un sous-sol chalet semi-enterré avec un mur blanc, parquet clair, une cheminée ribbon et un manteau de cheminée en pierre.
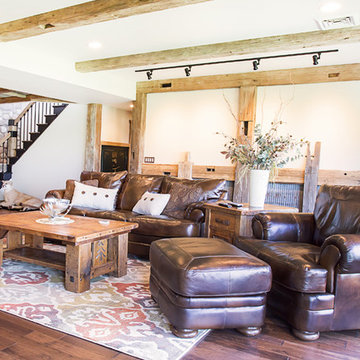
Exemple d'un grand sous-sol montagne donnant sur l'extérieur avec un mur blanc, parquet foncé, une cheminée standard et un manteau de cheminée en pierre.
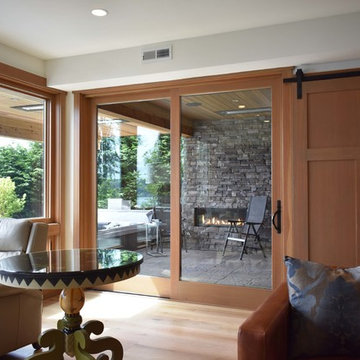
Spacious daylight basement features double barn doors in a wood shaker style and pre finished engineered wide plank hardwood flooring (gray washed oak). The space steps out to a linear fireplace in El Dorado stone, hot tub and waterproof pedestal concrete decking
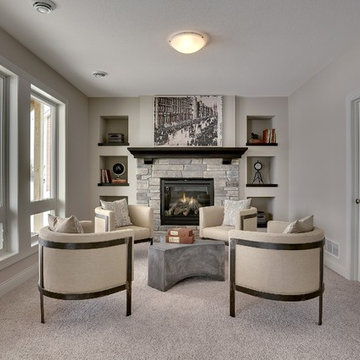
Basement sitting area with stone fireplace and built in bookshelves.
Photography by Spacecrafting.
Cette image montre un grand sous-sol traditionnel donnant sur l'extérieur avec un mur blanc, moquette, une cheminée standard et un manteau de cheminée en pierre.
Cette image montre un grand sous-sol traditionnel donnant sur l'extérieur avec un mur blanc, moquette, une cheminée standard et un manteau de cheminée en pierre.
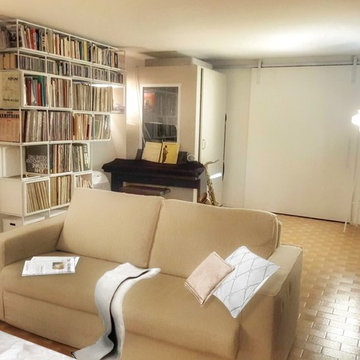
Laura Strazzeri WWW.NUOVEIDEEPERARREDARE.COM
Exemple d'un sous-sol industriel donnant sur l'extérieur avec un mur blanc, sol en béton ciré, une cheminée standard et un manteau de cheminée en pierre.
Exemple d'un sous-sol industriel donnant sur l'extérieur avec un mur blanc, sol en béton ciré, une cheminée standard et un manteau de cheminée en pierre.
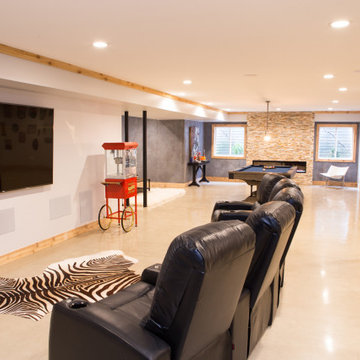
Inspiration pour un très grand sous-sol traditionnel semi-enterré avec un mur blanc, sol en béton ciré, une cheminée ribbon, un manteau de cheminée en pierre et un sol gris.
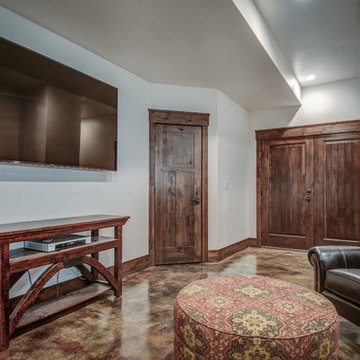
Arne Loren
Exemple d'un sous-sol montagne donnant sur l'extérieur et de taille moyenne avec un mur blanc, sol en béton ciré, une cheminée standard et un manteau de cheminée en pierre.
Exemple d'un sous-sol montagne donnant sur l'extérieur et de taille moyenne avec un mur blanc, sol en béton ciré, une cheminée standard et un manteau de cheminée en pierre.
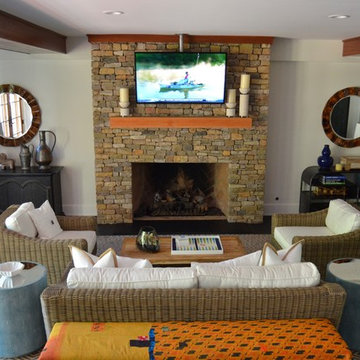
Downstairs from the main media/game room is another cozy sitting area with flat screen mounted over the fireplace. Photo by Bridget Corry
Cette image montre un sous-sol traditionnel semi-enterré et de taille moyenne avec un mur blanc, parquet foncé, une cheminée standard, un manteau de cheminée en pierre et un sol marron.
Cette image montre un sous-sol traditionnel semi-enterré et de taille moyenne avec un mur blanc, parquet foncé, une cheminée standard, un manteau de cheminée en pierre et un sol marron.
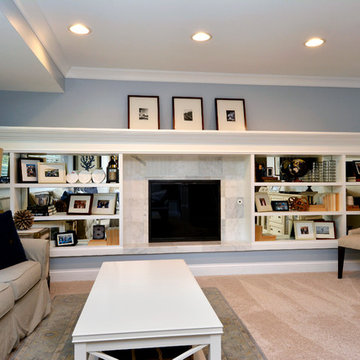
This marble fireplace surround and bookshelves give definition to this basement living room.
Photography by Mark Becker
Inspiration pour un sous-sol traditionnel semi-enterré et de taille moyenne avec un mur blanc, moquette, une cheminée standard et un manteau de cheminée en pierre.
Inspiration pour un sous-sol traditionnel semi-enterré et de taille moyenne avec un mur blanc, moquette, une cheminée standard et un manteau de cheminée en pierre.
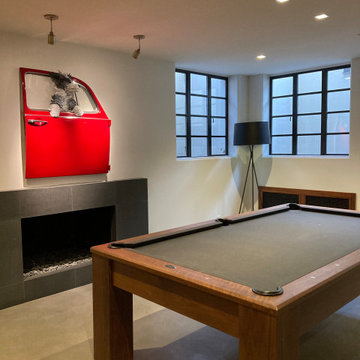
Game room with automated lighting and fireplace
Réalisation d'un sous-sol vintage semi-enterré et de taille moyenne avec salle de jeu, un mur blanc, sol en béton ciré, une cheminée standard, un manteau de cheminée en pierre et un sol gris.
Réalisation d'un sous-sol vintage semi-enterré et de taille moyenne avec salle de jeu, un mur blanc, sol en béton ciré, une cheminée standard, un manteau de cheminée en pierre et un sol gris.
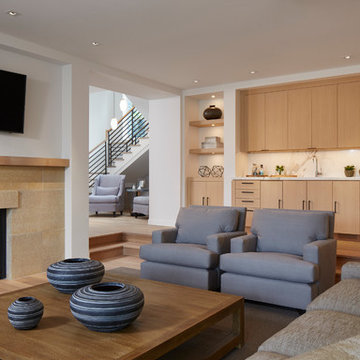
Builder: John Kraemer & Sons | Developer: KGA Lifestyle | Design: Charlie & Co. Design | Furnishings: Martha O'Hara Interiors | Landscaping: TOPO | Photography: Corey Gaffer
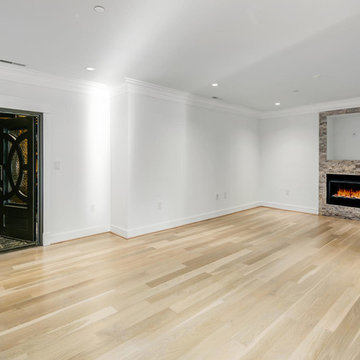
Cette image montre un grand sous-sol minimaliste donnant sur l'extérieur avec un mur blanc, parquet clair, une cheminée ribbon, un manteau de cheminée en pierre et un sol beige.
Idées déco de sous-sols avec un mur blanc et un manteau de cheminée en pierre
6