Sous-sol
Trier par :
Budget
Trier par:Populaires du jour
121 - 140 sur 763 photos
1 sur 3
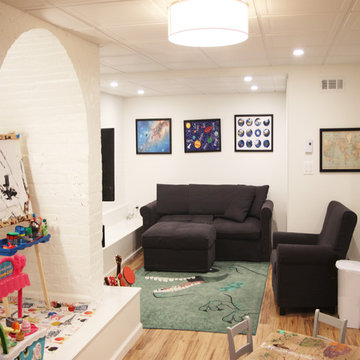
Play space and more.
Exemple d'un sous-sol enterré et de taille moyenne avec un mur blanc, un sol en vinyl et un sol marron.
Exemple d'un sous-sol enterré et de taille moyenne avec un mur blanc, un sol en vinyl et un sol marron.
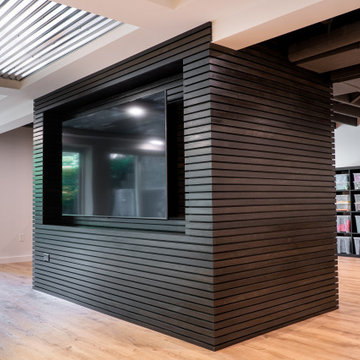
Inspiration pour un grand sous-sol bohème en bois donnant sur l'extérieur avec un mur blanc, un sol en vinyl, un sol beige et un plafond décaissé.
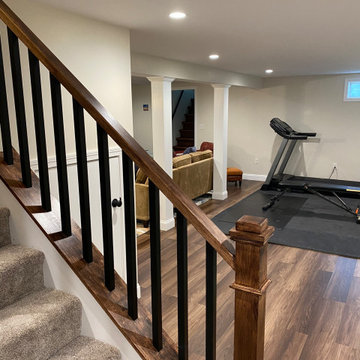
Idées déco pour un sous-sol campagne semi-enterré et de taille moyenne avec un mur blanc, un sol en vinyl, aucune cheminée et un sol marron.
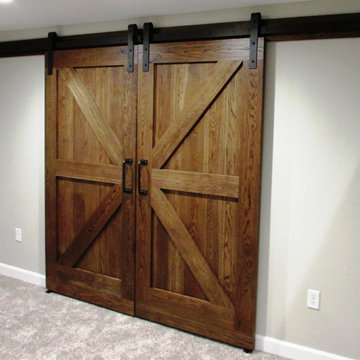
Using steel beam for rolling barndoors between bedroom and family TV room
Idée de décoration pour un grand sous-sol donnant sur l'extérieur avec salle de cinéma, un mur blanc et un sol en vinyl.
Idée de décoration pour un grand sous-sol donnant sur l'extérieur avec salle de cinéma, un mur blanc et un sol en vinyl.
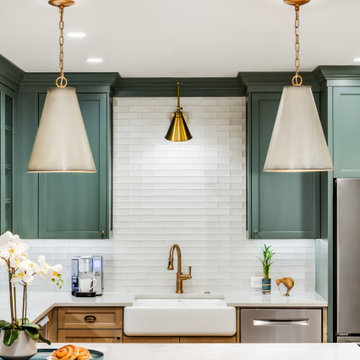
Although this basement was partially finished, it did not function well. Our clients wanted a comfortable space for movie nights and family visits.
Aménagement d'un grand sous-sol classique donnant sur l'extérieur avec un bar de salon, un mur blanc, un sol en vinyl et un sol beige.
Aménagement d'un grand sous-sol classique donnant sur l'extérieur avec un bar de salon, un mur blanc, un sol en vinyl et un sol beige.
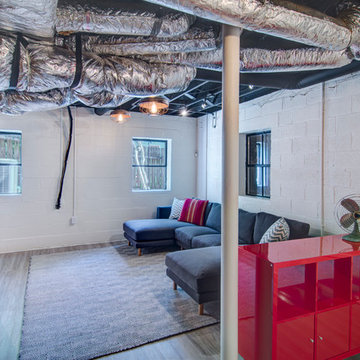
Nelson Salivia
Cette image montre un sous-sol urbain donnant sur l'extérieur et de taille moyenne avec un mur blanc, un sol en vinyl et aucune cheminée.
Cette image montre un sous-sol urbain donnant sur l'extérieur et de taille moyenne avec un mur blanc, un sol en vinyl et aucune cheminée.
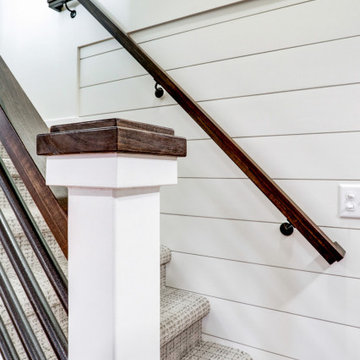
Stairway in basement remodel
Idée de décoration pour un grand sous-sol tradition semi-enterré avec un mur blanc, un sol en vinyl, un sol marron et du lambris de bois.
Idée de décoration pour un grand sous-sol tradition semi-enterré avec un mur blanc, un sol en vinyl, un sol marron et du lambris de bois.
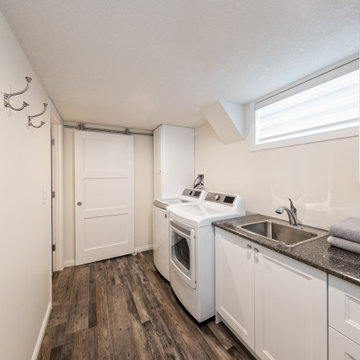
Our clients live in a beautifully maintained 60/70's era bungalow in a mature and desirable area of the city. They had previously re-developed the main floor, exterior, landscaped the front & back yards, and were now ready to develop the unfinished basement. It was a 1,000 sq ft of pure blank slate! They wanted a family room, a bar, a den, a guest bedroom large enough to accommodate a king-sized bed & walk-in closet, a four piece bathroom with an extra large 6 foot tub, and a finished laundry room. Together with our clients, a beautiful and functional space was designed and created. Have a look at the finished product. Hard to believe it is a basement! Gorgeous!
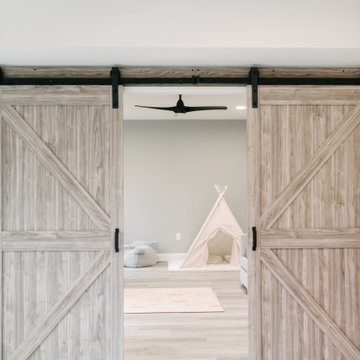
This family needed their basement to be a space to let loose and connect with their people.
We worked closely with the Hsieh family to transform their basement into a space of connection, where they could watch their favorite show, mix their end-of-day cocktail, or spend their evening having a tea party with their favorite princess.
The Hsieh Wishlist:
✔️ Modern Bar
✔️ Built-In Shelves for TV
✔️ Playroom
✔️ Gold Accents
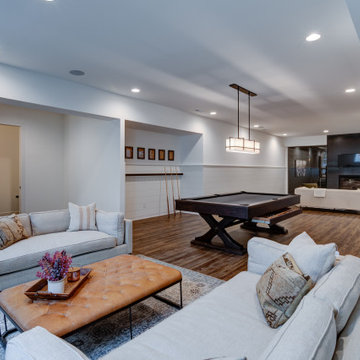
Open basement with cozy conversation areas.
Idées déco pour un grand sous-sol éclectique enterré avec salle de jeu, un mur blanc, un sol en vinyl, une cheminée double-face, un manteau de cheminée en métal et un sol marron.
Idées déco pour un grand sous-sol éclectique enterré avec salle de jeu, un mur blanc, un sol en vinyl, une cheminée double-face, un manteau de cheminée en métal et un sol marron.
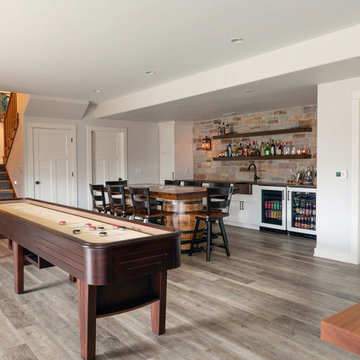
New semi-custom maple cabinets painted Dove with a chocolate glaze finish were installed in the beverage center bar area providing the contemporary look the homeowners were looking for. The Dueto leather Quartzite countertops and cherry/brown mahogany floating shelves created a striking contrast to the white cabinets and blended beautifully with the Halquist Stone feature wall in a Maple Bluff color. Incorporating an antique copper apron front bar sink, oil-rubbed bar faucet, matching oil-rubbed bronze cabinet pulls and Hinkley Lighting wall lanterns created the perfect ambiance to host guests.
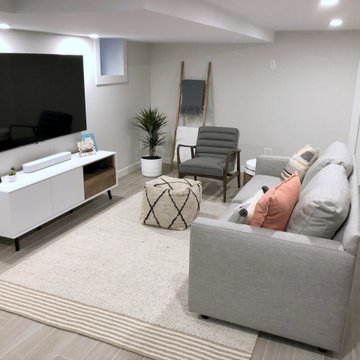
Storage needed to be hidden but there was very little space to put it, so we did the best we could with the bulkheads dictating where this was best placed.

Idées déco pour un petit sous-sol classique avec un bar de salon, un mur blanc, un sol en vinyl, aucune cheminée, un sol gris et du lambris.
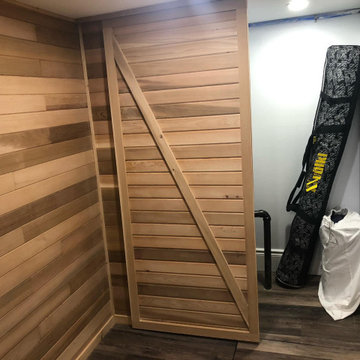
Exemple d'un sous-sol rétro donnant sur l'extérieur et de taille moyenne avec un mur blanc, un sol en vinyl, un sol marron et du lambris.
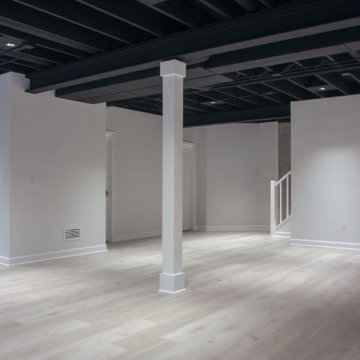
Basement remodel project
Aménagement d'un sous-sol moderne enterré et de taille moyenne avec un mur blanc, un sol en vinyl, un sol multicolore et poutres apparentes.
Aménagement d'un sous-sol moderne enterré et de taille moyenne avec un mur blanc, un sol en vinyl, un sol multicolore et poutres apparentes.
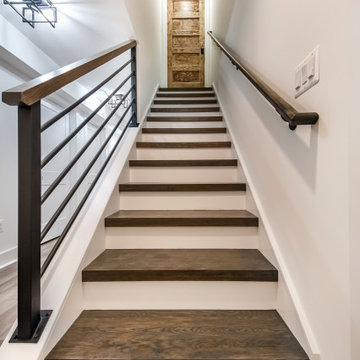
Basement Remodel with large wet-bar, full bathroom and cosy family room
Idée de décoration pour un sous-sol tradition donnant sur l'extérieur et de taille moyenne avec un bar de salon, un mur blanc, un sol en vinyl et un sol marron.
Idée de décoration pour un sous-sol tradition donnant sur l'extérieur et de taille moyenne avec un bar de salon, un mur blanc, un sol en vinyl et un sol marron.
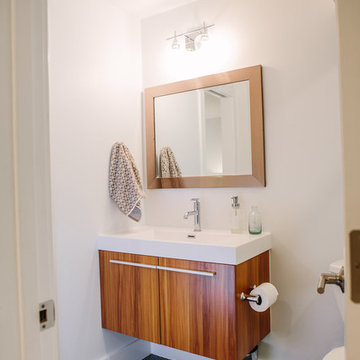
This project was kick-started by the removal of a large intrusive peninsula that competed with the young family’s bustling daily routine. Having already experienced the time investment of a sweat equity remodel, our clients enlisted us to do things a bit different while still paying careful attention to their personal aesthetic and lifestyle needs. The design sought to recreate a kitchen layout that would encourage gathering and create a welcoming space for friends and family, young and old. To open things up, the wall between the kitchen and dining room was eliminated. But we chose to retain and added on architectural elements to maintain a sense of intimate space within the new open concept. Those architectural elements were a creative way to accommodate existing structural elements and respect the bones of the home. The chunky early 00s arches were squared off for a more modern feel that better aligned with the client’s style. The hub of the home centers around the large walnut island featuring storage on three sides and seating for four. Handmade tile from Heath Ceramic creates a bold focal point. To ensure the space was bright and open, we opted for the two-tone mix of walnut and white cabinetry. The walnut cabinetry grounds the island and adds a touch of symmetry by flanking either side of the gas range. A new broom closet offers visual separation between the kitchen and the garage entry. Just of the garage door are a set of three tall cabinets that have been configured as locker storage for their kid's book bags, jackers, and shoes. Opposite the lockers is an overflow pantry space, window seat with extra storage, a nook for the dog bowls, and a mail station. A glass table in front of the window seat turns this area into the perfect homework nook. A set of three glass pendants from Pottery Barn illuminate the island. The soft white countertops are Daltile’s, Lincoln White matte quartz. Sleek cabinetry pulls from Amerock add that final touch. We are so in love with this cheerful, inviting main-level and are so happy our clients get to create memories inside these walls!
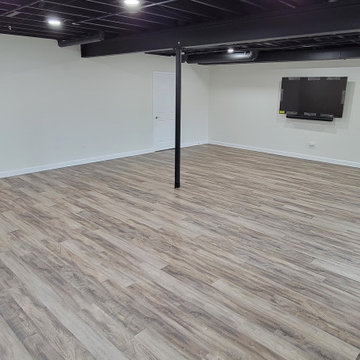
This was an unfinished basement. The homeowner was able to pick out their materials for the most part. We assisted in some other material selections and were able to help design the overall look and get the vision implemented.
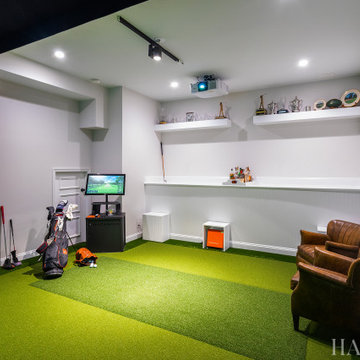
Idée de décoration pour un petit sous-sol tradition enterré avec un bar de salon, un mur blanc, un sol en vinyl et un sol vert.
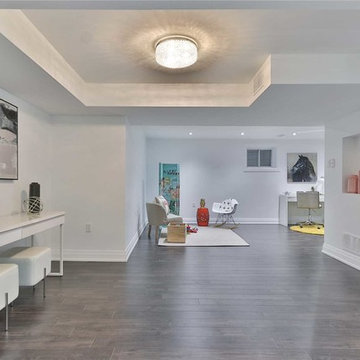
Basement Wet Bar with Entertainment Area, and Play Nursery.
Cette image montre un grand sous-sol minimaliste enterré avec un mur blanc, un sol en vinyl et un sol gris.
Cette image montre un grand sous-sol minimaliste enterré avec un mur blanc, un sol en vinyl et un sol gris.
7