Idées déco de sous-sols avec un mur blanc et un sol vert
Trier par :
Budget
Trier par:Populaires du jour
1 - 17 sur 17 photos

Cette image montre un grand sous-sol traditionnel semi-enterré avec un mur blanc, moquette, aucune cheminée et un sol vert.
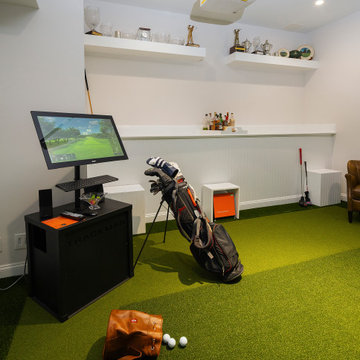
Inspiration pour un petit sous-sol traditionnel enterré avec un bar de salon, un mur blanc, un sol en vinyl et un sol vert.
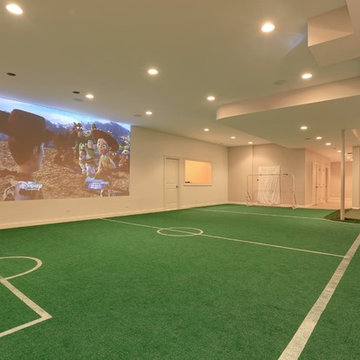
Indoor soccer field in the basement for the children's entertainment
Réalisation d'un grand sous-sol tradition enterré avec un mur blanc et un sol vert.
Réalisation d'un grand sous-sol tradition enterré avec un mur blanc et un sol vert.
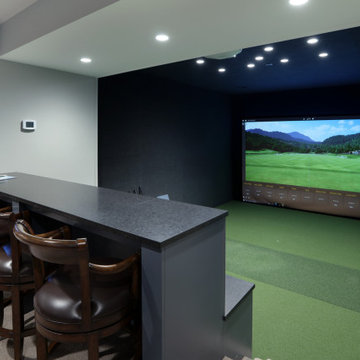
Cette image montre un grand sous-sol design avec salle de jeu, un mur blanc et un sol vert.
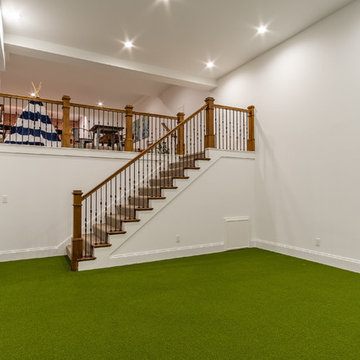
Aménagement d'un sous-sol classique enterré avec un mur blanc et un sol vert.
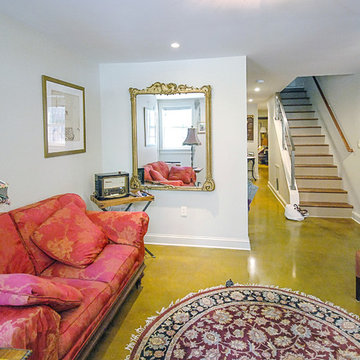
Cette image montre un sous-sol traditionnel enterré et de taille moyenne avec un mur blanc, sol en béton ciré, aucune cheminée et un sol vert.
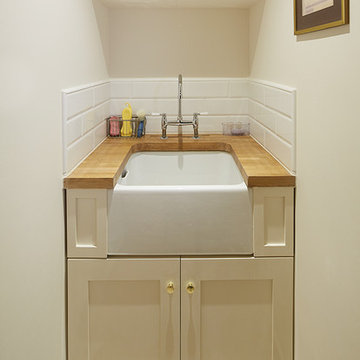
Basement conversion with a snug, study and utility room. Natural light brought into the space through a light-well dugout to the front.
Idées déco pour un petit sous-sol éclectique enterré avec un mur blanc, moquette et un sol vert.
Idées déco pour un petit sous-sol éclectique enterré avec un mur blanc, moquette et un sol vert.
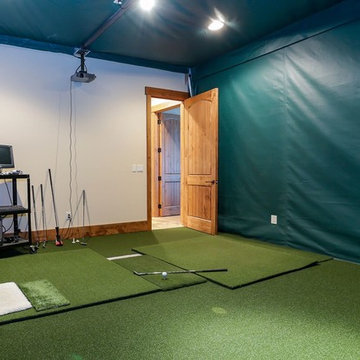
Our focus on this project in Black Mountain North Carolina was to create a warm, comfortable mountain retreat that had ample room for our clients and their guests. 4 Large decks off all the bedroom suites were essential to capture the spectacular views in this private mountain setting. Elevator, Golf Room and an Outdoor Kitchen are only a few of the special amenities that were incorporated in this custom craftsman home.
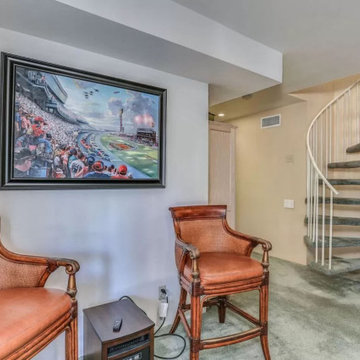
Luxury mountain home located in Idyllwild, CA. Full home design of this 3 story home. Luxury finishes, antiques, and touches of the mountain make this home inviting to everyone that visits this home nestled next to a creek in the quiet mountains. The third room that is a media room, is equip with a living room, kitchen, bathroom, and sauna. It also has it's own entrance outside.
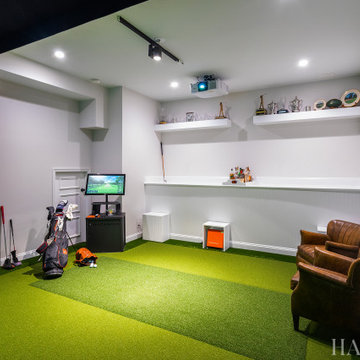
Idée de décoration pour un petit sous-sol tradition enterré avec un bar de salon, un mur blanc, un sol en vinyl et un sol vert.
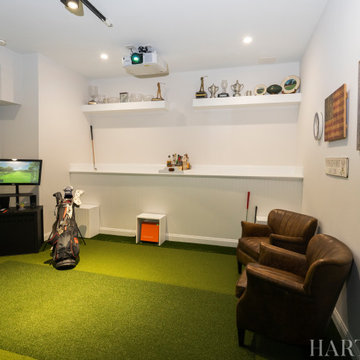
Exemple d'un petit sous-sol chic enterré avec un bar de salon, un mur blanc, un sol en vinyl et un sol vert.
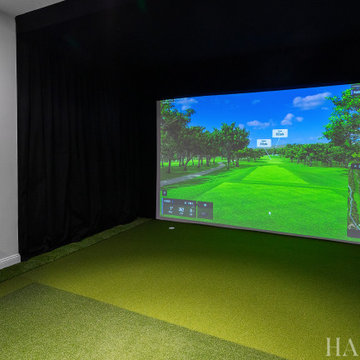
Cette image montre un petit sous-sol traditionnel enterré avec un mur blanc, un sol en vinyl et un sol vert.
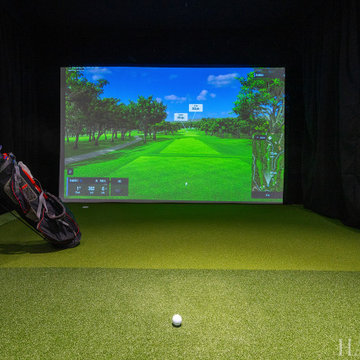
Exemple d'un petit sous-sol chic enterré avec un mur blanc, un sol en vinyl et un sol vert.
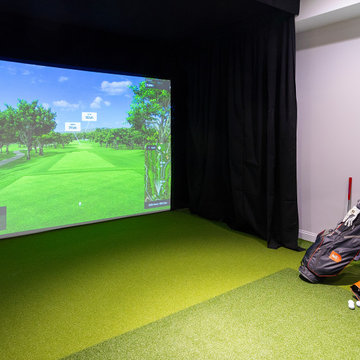
Exemple d'un petit sous-sol chic enterré avec un mur blanc, un sol en vinyl et un sol vert.
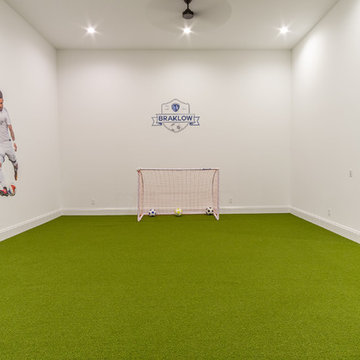
Idée de décoration pour un sous-sol tradition enterré avec un mur blanc et un sol vert.
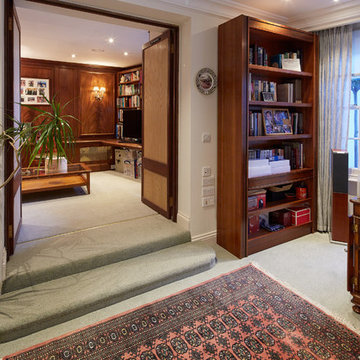
Basement conversion with a snug, study and utility room. Natural light brought into the space through a light-well dugout to the front.
Exemple d'un petit sous-sol éclectique enterré avec un mur blanc, moquette et un sol vert.
Exemple d'un petit sous-sol éclectique enterré avec un mur blanc, moquette et un sol vert.
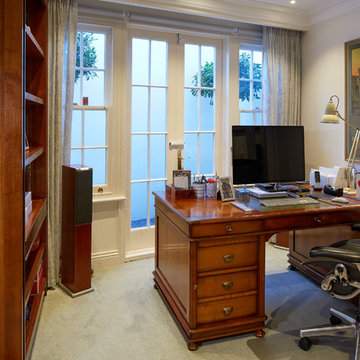
Basement conversion with a snug, study and utility room. Natural light brought into the space through a light-well dugout to the front.
Cette photo montre un petit sous-sol éclectique enterré avec un mur blanc, moquette et un sol vert.
Cette photo montre un petit sous-sol éclectique enterré avec un mur blanc, moquette et un sol vert.
Idées déco de sous-sols avec un mur blanc et un sol vert
1