Idées déco de sous-sols avec un mur blanc et une cheminée d'angle
Trier par :
Budget
Trier par:Populaires du jour
1 - 20 sur 62 photos
1 sur 3

This rustic-inspired basement includes an entertainment area, two bars, and a gaming area. The renovation created a bathroom and guest room from the original office and exercise room. To create the rustic design the renovation used different naturally textured finishes, such as Coretec hard pine flooring, wood-look porcelain tile, wrapped support beams, walnut cabinetry, natural stone backsplashes, and fireplace surround,

Rodwin Architecture & Skycastle Homes
Location: Boulder, Colorado, USA
Interior design, space planning and architectural details converge thoughtfully in this transformative project. A 15-year old, 9,000 sf. home with generic interior finishes and odd layout needed bold, modern, fun and highly functional transformation for a large bustling family. To redefine the soul of this home, texture and light were given primary consideration. Elegant contemporary finishes, a warm color palette and dramatic lighting defined modern style throughout. A cascading chandelier by Stone Lighting in the entry makes a strong entry statement. Walls were removed to allow the kitchen/great/dining room to become a vibrant social center. A minimalist design approach is the perfect backdrop for the diverse art collection. Yet, the home is still highly functional for the entire family. We added windows, fireplaces, water features, and extended the home out to an expansive patio and yard.
The cavernous beige basement became an entertaining mecca, with a glowing modern wine-room, full bar, media room, arcade, billiards room and professional gym.
Bathrooms were all designed with personality and craftsmanship, featuring unique tiles, floating wood vanities and striking lighting.
This project was a 50/50 collaboration between Rodwin Architecture and Kimball Modern
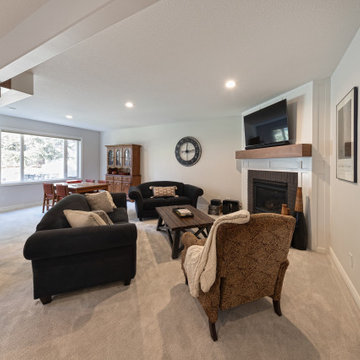
This is our very first Four Elements remodel show home! We started with a basic spec-level early 2000s walk-out bungalow, and transformed the interior into a beautiful modern farmhouse style living space with many custom features. The floor plan was also altered in a few key areas to improve livability and create more of an open-concept feel. Check out the shiplap ceilings with Douglas fir faux beams in the kitchen, dining room, and master bedroom. And a new coffered ceiling in the front entry contrasts beautifully with the custom wood shelving above the double-sided fireplace. Highlights in the lower level include a unique under-stairs custom wine & whiskey bar and a new home gym with a glass wall view into the main recreation area.
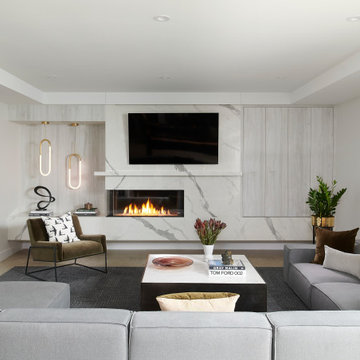
Exemple d'un très grand sous-sol tendance donnant sur l'extérieur avec salle de jeu, un mur blanc, sol en béton ciré, une cheminée d'angle, un manteau de cheminée en pierre et un sol gris.

Exemple d'un sous-sol nature donnant sur l'extérieur et de taille moyenne avec un mur blanc, moquette, une cheminée d'angle, un manteau de cheminée en pierre et un sol gris.
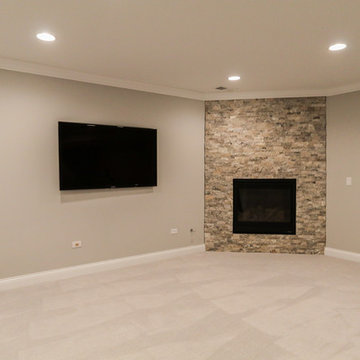
DJK Custom Homes
Idées déco pour un sous-sol contemporain enterré et de taille moyenne avec un mur blanc, un sol en carrelage de céramique, une cheminée d'angle, un manteau de cheminée en pierre et un sol beige.
Idées déco pour un sous-sol contemporain enterré et de taille moyenne avec un mur blanc, un sol en carrelage de céramique, une cheminée d'angle, un manteau de cheminée en pierre et un sol beige.
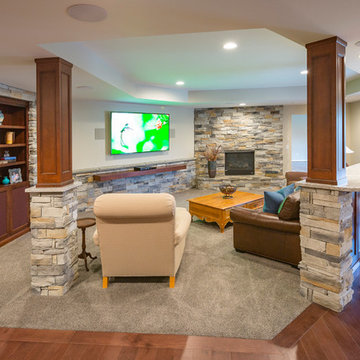
RVP Photography
Idées déco pour un grand sous-sol classique enterré avec un mur blanc, un sol en bois brun, une cheminée d'angle, un manteau de cheminée en pierre et un sol marron.
Idées déco pour un grand sous-sol classique enterré avec un mur blanc, un sol en bois brun, une cheminée d'angle, un manteau de cheminée en pierre et un sol marron.
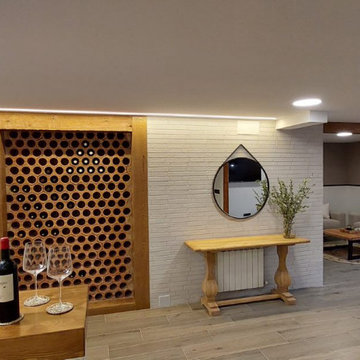
Consola de madera con espejo redondo negro con asa,elegante y sofisticado.Comedor con mesa comedor de madera y patas metalicas,con lamparas colgantes negras y doradas.Botellero enmaracado con vigas de madera.
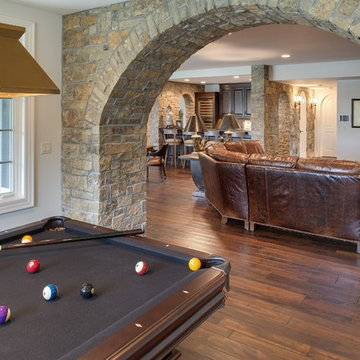
Builder: John Kraemer & Sons | Designer: Tom Rauscher of Rauscher & Associates | Photographer: Spacecrafting
Idée de décoration pour un sous-sol tradition donnant sur l'extérieur avec un mur blanc, parquet foncé, une cheminée d'angle et un manteau de cheminée en pierre.
Idée de décoration pour un sous-sol tradition donnant sur l'extérieur avec un mur blanc, parquet foncé, une cheminée d'angle et un manteau de cheminée en pierre.
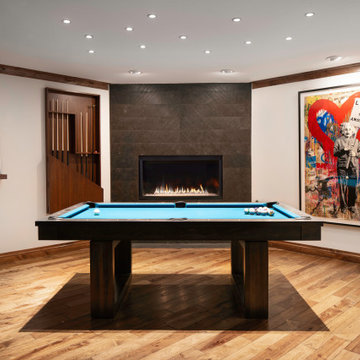
Exemple d'un grand sous-sol moderne enterré avec salle de jeu, un mur blanc, un sol en bois brun, une cheminée d'angle et un manteau de cheminée en pierre.
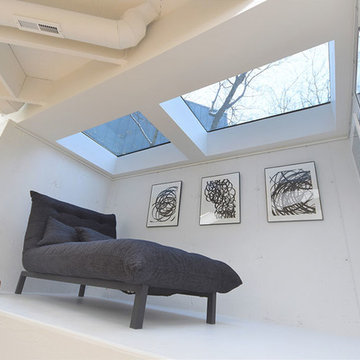
AFTER REMODEL
Idées déco pour un très grand sous-sol contemporain enterré avec un mur blanc, parquet clair, une cheminée d'angle, un manteau de cheminée en carrelage et un sol marron.
Idées déco pour un très grand sous-sol contemporain enterré avec un mur blanc, parquet clair, une cheminée d'angle, un manteau de cheminée en carrelage et un sol marron.
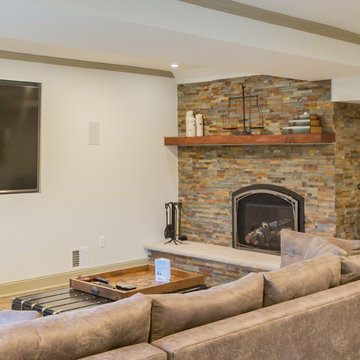
This rustic-inspired basement includes an entertainment area, two bars, and a gaming area. The renovation created a bathroom and guest room from the original office and exercise room. To create the rustic design the renovation used different naturally textured finishes, such as Coretec hard pine flooring, wood-look porcelain tile, wrapped support beams, walnut cabinetry, natural stone backsplashes, and fireplace surround,
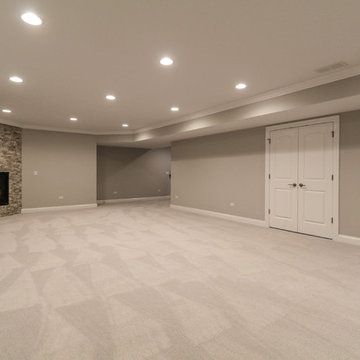
DJK Custom Homes
Cette photo montre un sous-sol tendance enterré et de taille moyenne avec un mur blanc, un sol en carrelage de céramique, une cheminée d'angle, un manteau de cheminée en pierre et un sol beige.
Cette photo montre un sous-sol tendance enterré et de taille moyenne avec un mur blanc, un sol en carrelage de céramique, une cheminée d'angle, un manteau de cheminée en pierre et un sol beige.
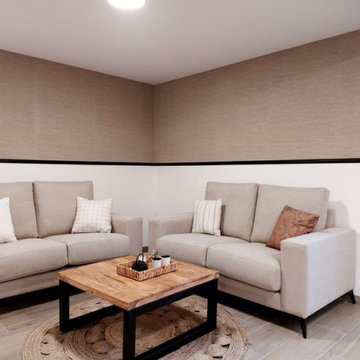
Zona de estar con Sofas de dos plazas de 1,70 m en tejido en tono arena y cojines de difentes estampados con mesa de centro con sobre de madera y patas metalicas negras.Revestimiento de pared con papel textil y modluras pintadas en negro.
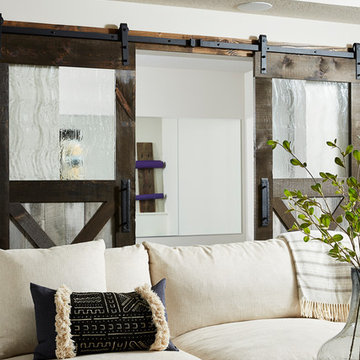
Cette photo montre un sous-sol nature donnant sur l'extérieur et de taille moyenne avec un mur blanc, moquette, une cheminée d'angle, un manteau de cheminée en pierre et un sol gris.
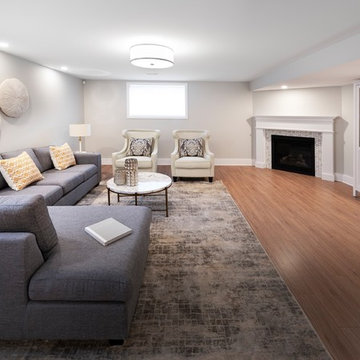
Marc Fowler
Cette photo montre un sous-sol chic enterré et de taille moyenne avec un mur blanc, parquet clair, une cheminée d'angle, un manteau de cheminée en carrelage et un sol marron.
Cette photo montre un sous-sol chic enterré et de taille moyenne avec un mur blanc, parquet clair, une cheminée d'angle, un manteau de cheminée en carrelage et un sol marron.
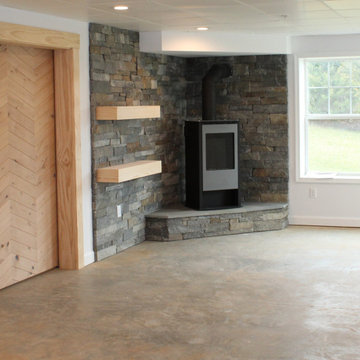
This almost finished basement renovation in Point of Rocks, MD with rolling wood barn doors next to a stone veneer corner wall area with a gas fireplace and a bathroom with really cool and colorful ceramic tile on the walls
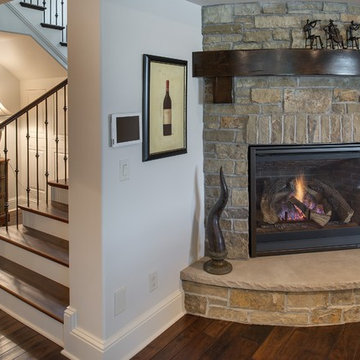
Builder: John Kraemer & Sons | Designer: Tom Rauscher of Rauscher & Associates | Photographer: Spacecrafting
Inspiration pour un sous-sol traditionnel donnant sur l'extérieur avec un mur blanc, parquet foncé, une cheminée d'angle et un manteau de cheminée en pierre.
Inspiration pour un sous-sol traditionnel donnant sur l'extérieur avec un mur blanc, parquet foncé, une cheminée d'angle et un manteau de cheminée en pierre.
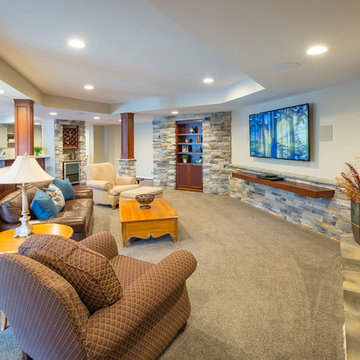
RVP Photography
Réalisation d'un grand sous-sol tradition enterré avec un mur blanc, un sol en bois brun, une cheminée d'angle, un manteau de cheminée en pierre et un sol marron.
Réalisation d'un grand sous-sol tradition enterré avec un mur blanc, un sol en bois brun, une cheminée d'angle, un manteau de cheminée en pierre et un sol marron.
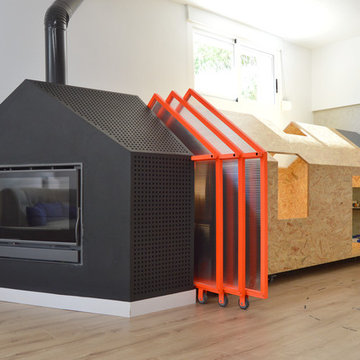
La chimenea integrada en el mueble sirve como nexo de unión entre ambos espacios.
ARQUITECTURA by ROBERTO GARCIA
Cette image montre un sous-sol design donnant sur l'extérieur et de taille moyenne avec un mur blanc, sol en stratifié, une cheminée d'angle et un sol beige.
Cette image montre un sous-sol design donnant sur l'extérieur et de taille moyenne avec un mur blanc, sol en stratifié, une cheminée d'angle et un sol beige.
Idées déco de sous-sols avec un mur blanc et une cheminée d'angle
1