Idées déco de sous-sols avec un mur blanc
Trier par :
Budget
Trier par:Populaires du jour
141 - 160 sur 6 353 photos
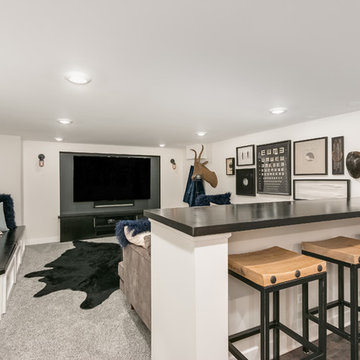
Finished Basement Company
Cette image montre un sous-sol traditionnel enterré avec un mur blanc, moquette et un sol gris.
Cette image montre un sous-sol traditionnel enterré avec un mur blanc, moquette et un sol gris.
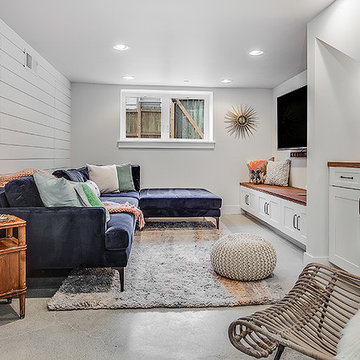
Inspiration pour un sous-sol traditionnel semi-enterré avec un mur blanc et aucune cheminée.
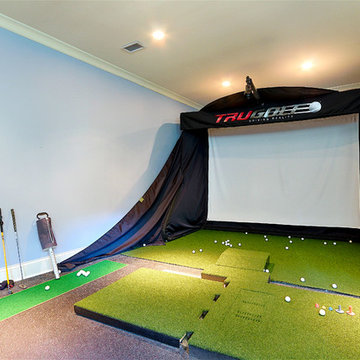
Brian McCord
Réalisation d'un sous-sol tradition donnant sur l'extérieur avec un mur blanc et un sol en carrelage de porcelaine.
Réalisation d'un sous-sol tradition donnant sur l'extérieur avec un mur blanc et un sol en carrelage de porcelaine.
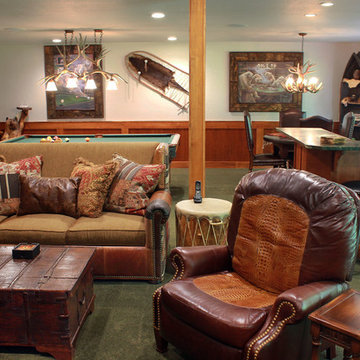
Idée de décoration pour un grand sous-sol chalet donnant sur l'extérieur avec un mur blanc, moquette, une cheminée standard et un manteau de cheminée en pierre.
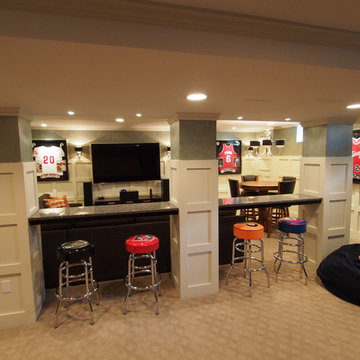
Luxury sports themed basement
Idées déco pour un très grand sous-sol classique enterré avec moquette, un mur blanc, aucune cheminée et un sol beige.
Idées déco pour un très grand sous-sol classique enterré avec moquette, un mur blanc, aucune cheminée et un sol beige.
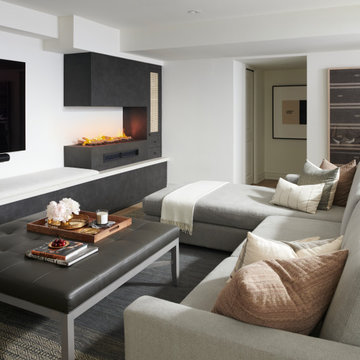
Cette photo montre un grand sous-sol chic enterré avec un mur blanc, sol en stratifié, une cheminée ribbon, un manteau de cheminée en plâtre et un sol beige.

Idée de décoration pour un sous-sol champêtre semi-enterré et de taille moyenne avec un bar de salon, un mur blanc, un sol en vinyl, un sol marron et du lambris de bois.
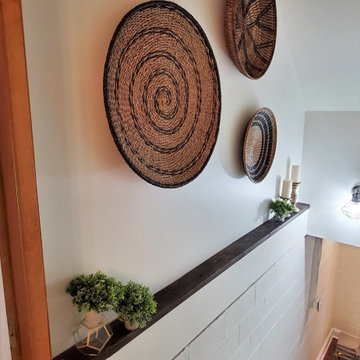
Aménagement d'un sous-sol industriel enterré et de taille moyenne avec salle de cinéma, un mur blanc, sol en stratifié, une cheminée standard, un manteau de cheminée en bois, un sol marron et poutres apparentes.
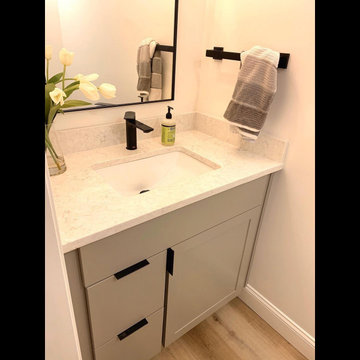
Basement finishing project - luxury vinyl plank flooring - wet bar - powder room - floating shelves - recessed entertainment area for 83" flatscreen.
Aménagement d'un sous-sol classique de taille moyenne avec un bar de salon, un mur blanc et un sol en vinyl.
Aménagement d'un sous-sol classique de taille moyenne avec un bar de salon, un mur blanc et un sol en vinyl.
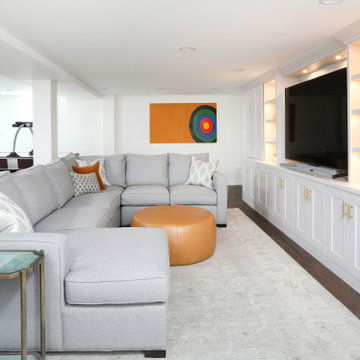
These homeowners created a usable, multi-function lower level with an entertainment space for the whole family.
Cette photo montre un sous-sol rétro enterré avec un mur blanc, sol en stratifié, un sol marron et boiseries.
Cette photo montre un sous-sol rétro enterré avec un mur blanc, sol en stratifié, un sol marron et boiseries.
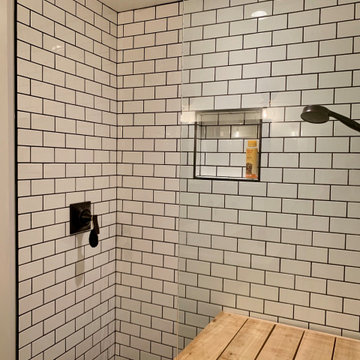
Aménagement d'un sous-sol campagne donnant sur l'extérieur et de taille moyenne avec un mur blanc, sol en stratifié et un sol marron.
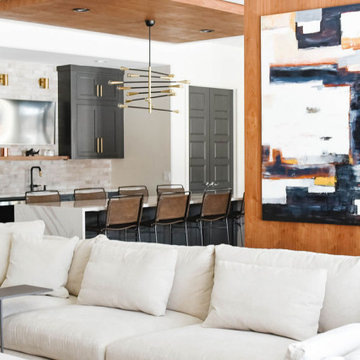
Exemple d'un grand sous-sol tendance donnant sur l'extérieur avec un mur blanc, parquet clair, aucune cheminée et un sol beige.
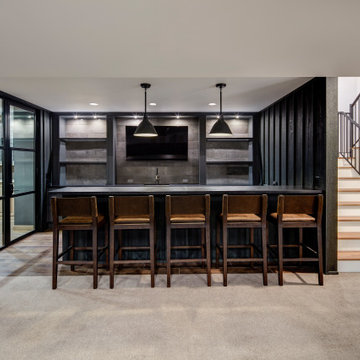
Luxurious basement with bar, home gym and wine cellar.
Idées déco pour un très grand sous-sol contemporain enterré avec un mur blanc, moquette et un sol beige.
Idées déco pour un très grand sous-sol contemporain enterré avec un mur blanc, moquette et un sol beige.

Idées déco pour un sous-sol contemporain de taille moyenne et semi-enterré avec un mur blanc, parquet clair, un manteau de cheminée en pierre, un sol beige et une cheminée ribbon.
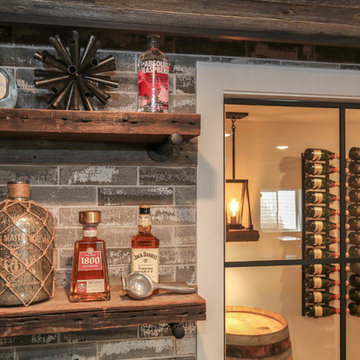
This photo was taken at DJK Custom Homes new Parker IV Eco-Smart model home in Stewart Ridge of Plainfield, Illinois.
Idée de décoration pour un grand sous-sol champêtre enterré avec un mur blanc, un sol en carrelage de céramique et un sol marron.
Idée de décoration pour un grand sous-sol champêtre enterré avec un mur blanc, un sol en carrelage de céramique et un sol marron.
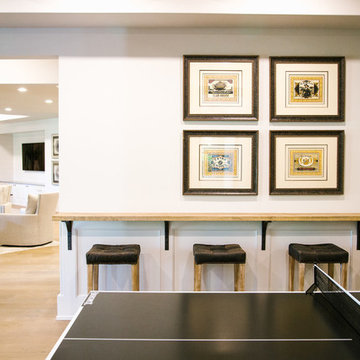
Inspiration pour un grand sous-sol traditionnel donnant sur l'extérieur avec un mur blanc, parquet clair, une cheminée standard, un manteau de cheminée en béton et un sol marron.
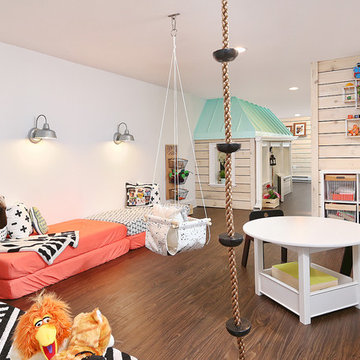
Ronnie Bruce Photography
Bellweather Construction, LLC is a trained and certified remodeling and home improvement general contractor that specializes in period-appropriate renovations and energy efficiency improvements. Bellweather's managing partner, William Giesey, has over 20 years of experience providing construction management and design services for high-quality home renovations in Philadelphia and its Main Line suburbs. Will is a BPI-certified building analyst, NARI-certified kitchen and bath remodeler, and active member of his local NARI chapter. He is the acting chairman of a local historical commission and has participated in award-winning restoration and historic preservation projects. His work has been showcased on home tours and featured in magazines.
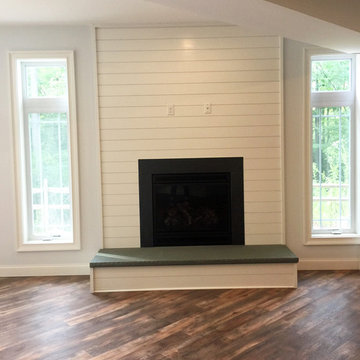
Basement renovation in Spring City, PA. That's classy shiplap siding around the fireplace. Photo credit: facebook.com/tjwhome.
Exemple d'un sous-sol tendance semi-enterré et de taille moyenne avec un mur blanc, un sol en vinyl, une cheminée standard et un sol marron.
Exemple d'un sous-sol tendance semi-enterré et de taille moyenne avec un mur blanc, un sol en vinyl, une cheminée standard et un sol marron.
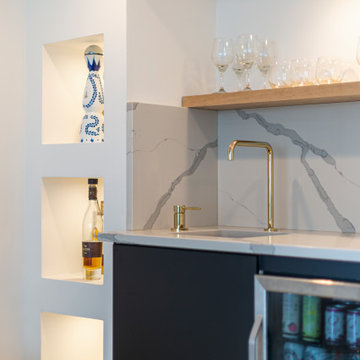
We converted this unfinished basement into a hip adult hangout for sipping wine, watching a movie and playing a few games.
Cette image montre un grand sous-sol minimaliste donnant sur l'extérieur avec un bar de salon, un mur blanc, une cheminée ribbon, un manteau de cheminée en métal et un sol gris.
Cette image montre un grand sous-sol minimaliste donnant sur l'extérieur avec un bar de salon, un mur blanc, une cheminée ribbon, un manteau de cheminée en métal et un sol gris.
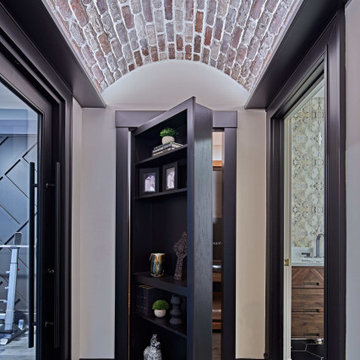
Luxury finished basement with full kitchen and bar, clack GE cafe appliances with rose gold hardware, home theater, home gym, bathroom with sauna, lounge with fireplace and theater, dining area, and wine cellar.
Idées déco de sous-sols avec un mur blanc
8