Idées déco de sous-sols avec un mur blanc
Trier par :
Budget
Trier par:Populaires du jour
41 - 60 sur 6 353 photos

Photography by Richard Mandelkorn
Cette photo montre un grand sous-sol chic avec un mur blanc, aucune cheminée et un sol en bois brun.
Cette photo montre un grand sous-sol chic avec un mur blanc, aucune cheminée et un sol en bois brun.

Idée de décoration pour un sous-sol urbain enterré et de taille moyenne avec salle de cinéma, un mur blanc, sol en stratifié, une cheminée standard, un manteau de cheminée en bois, un sol marron et poutres apparentes.

Exemple d'un grand sous-sol tendance donnant sur l'extérieur avec un mur blanc, parquet clair, aucune cheminée et un sol beige.

We converted this unfinished basement into a hip adult hangout for sipping wine, watching a movie and playing a few games.
Cette photo montre un grand sous-sol moderne donnant sur l'extérieur avec un bar de salon, un mur blanc, une cheminée ribbon, un manteau de cheminée en métal et un sol gris.
Cette photo montre un grand sous-sol moderne donnant sur l'extérieur avec un bar de salon, un mur blanc, une cheminée ribbon, un manteau de cheminée en métal et un sol gris.

Living room basement bedroom with new egress window. Polished concrete floors & staged
Idées déco pour un petit sous-sol craftsman semi-enterré avec un mur blanc, sol en béton ciré et un sol gris.
Idées déco pour un petit sous-sol craftsman semi-enterré avec un mur blanc, sol en béton ciré et un sol gris.
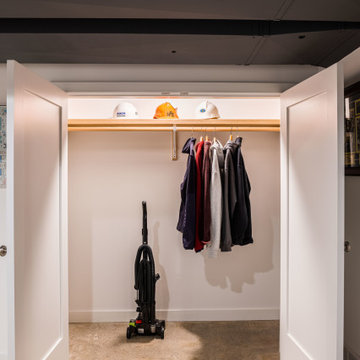
Basement closest. Polished concrete basement floors with open painted ceilings. Design and construction by Meadowlark Design + Build in Ann Arbor, Michigan. Professional photography by Sean Carter.
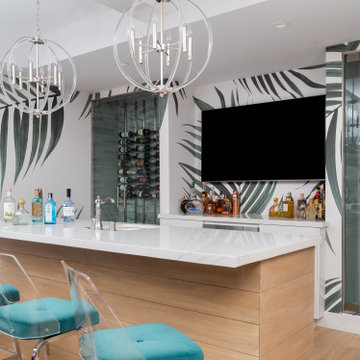
{rimary Bathroom tub is gorgeous
Aménagement d'un grand sous-sol contemporain enterré avec salle de jeu, un mur blanc et du papier peint.
Aménagement d'un grand sous-sol contemporain enterré avec salle de jeu, un mur blanc et du papier peint.
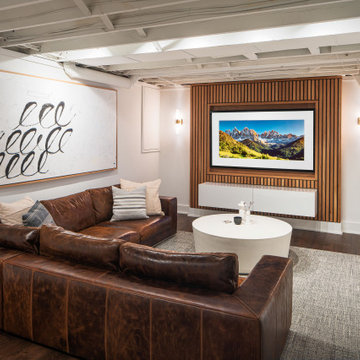
Idées déco pour un sous-sol moderne en bois enterré et de taille moyenne avec salle de cinéma, un mur blanc, un sol en vinyl et un sol marron.

Subterranean Game Room
Inspiration pour un très grand sous-sol marin enterré avec un mur blanc, sol en béton ciré et un sol gris.
Inspiration pour un très grand sous-sol marin enterré avec un mur blanc, sol en béton ciré et un sol gris.

The new addition at the basement level allowed for the creation of a new bedroom space, allowing all residents in the home to have their own rooms.
Idée de décoration pour un petit sous-sol design semi-enterré avec un mur blanc, moquette et un sol gris.
Idée de décoration pour un petit sous-sol design semi-enterré avec un mur blanc, moquette et un sol gris.
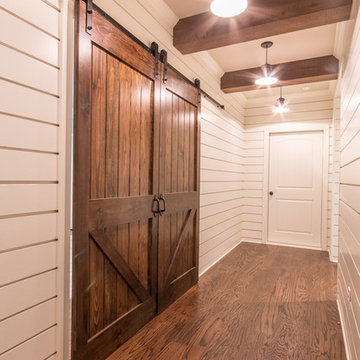
Idées déco pour un petit sous-sol campagne semi-enterré avec un mur blanc, parquet foncé, aucune cheminée et un sol marron.
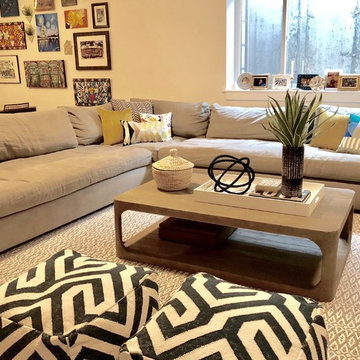
Cette image montre un grand sous-sol bohème semi-enterré avec un mur blanc et sol en béton ciré.
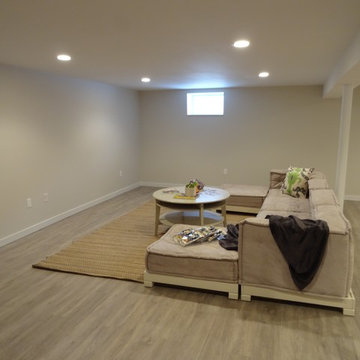
Exemple d'un petit sous-sol enterré avec un mur blanc, un sol en linoléum et un sol beige.
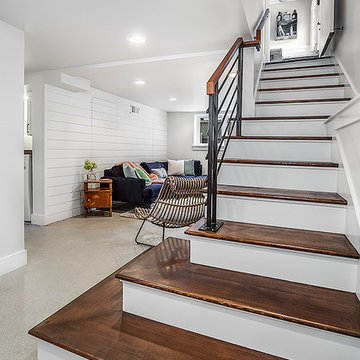
Cette photo montre un sous-sol chic semi-enterré avec un mur blanc et aucune cheminée.
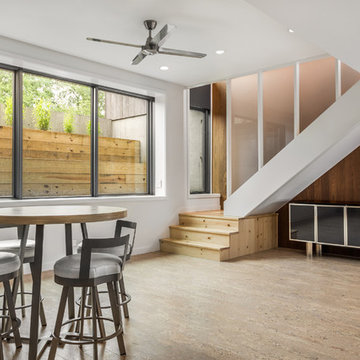
Basement at North Bay - Architecture/Interiors: HAUS | Architecture For Modern Lifestyles - Construction Management: WERK | Building Modern - Photography: The Home Aesthetic
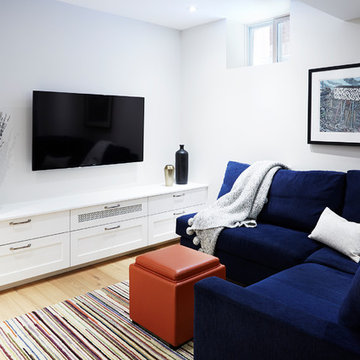
Naomi Finlay
Exemple d'un petit sous-sol chic semi-enterré avec un mur blanc et parquet clair.
Exemple d'un petit sous-sol chic semi-enterré avec un mur blanc et parquet clair.
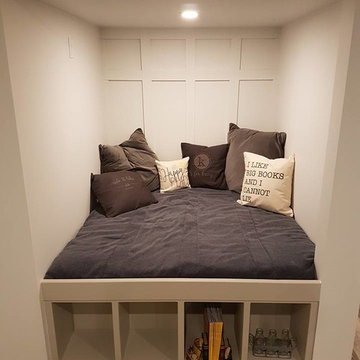
Idées déco pour un sous-sol classique de taille moyenne avec un mur blanc et un sol en bois brun.
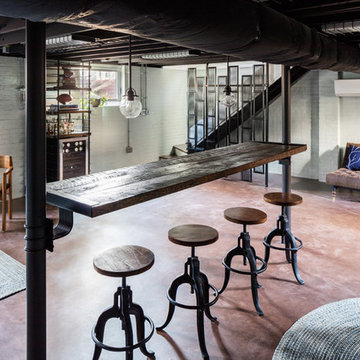
Sometimes gathering is more about small groups standing around a bar catching up. In the basement, I wanted the bar to float so that it was easy to slide up a stool or simply stand without legs or walls getting in the way. Luckily we had two great steel lolly columns we were able to leverage as supports for the bar. Working with a local artisan we created industrial deco clamps, incorporating the same curve from the other custom made elements in the space, to clamp the reclaimed wood top to the steel columns.
Photos by Keith Isaacs
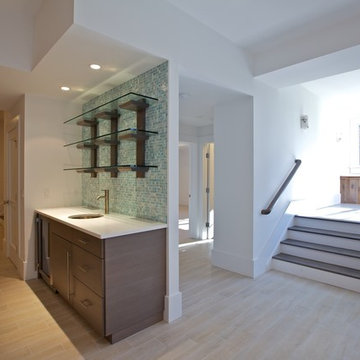
Finished lower level with wet bar.
Cette photo montre un grand sous-sol chic avec un mur blanc, un sol en carrelage de céramique et aucune cheminée.
Cette photo montre un grand sous-sol chic avec un mur blanc, un sol en carrelage de céramique et aucune cheminée.

Cette photo montre un sous-sol tendance enterré et de taille moyenne avec un mur blanc, moquette et un plafond décaissé.
Idées déco de sous-sols avec un mur blanc
3