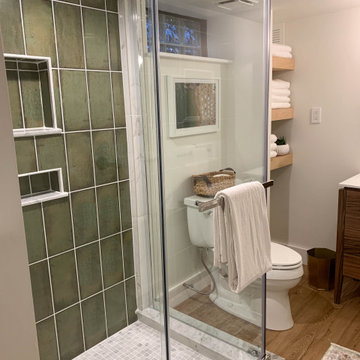Idées déco de sous-sols avec un mur blanc
Trier par :
Budget
Trier par:Populaires du jour
61 - 80 sur 6 357 photos
1 sur 2

Cette photo montre un sous-sol industriel de taille moyenne et semi-enterré avec un mur blanc, sol en stratifié, une cheminée standard, un manteau de cheminée en bois, un sol marron et poutres apparentes.
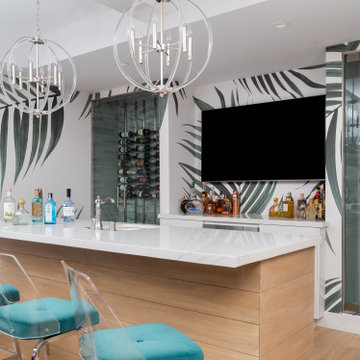
{rimary Bathroom tub is gorgeous
Aménagement d'un grand sous-sol contemporain enterré avec salle de jeu, un mur blanc et du papier peint.
Aménagement d'un grand sous-sol contemporain enterré avec salle de jeu, un mur blanc et du papier peint.

Photos by Mark Myers of Myers Imaging
Inspiration pour un sous-sol semi-enterré avec salle de cinéma, un mur blanc, moquette et un sol beige.
Inspiration pour un sous-sol semi-enterré avec salle de cinéma, un mur blanc, moquette et un sol beige.

This LVP driftwood-inspired design balances overcast grey hues with subtle taupes. A smooth, calming style with a neutral undertone that works with all types of decor. The Modin Rigid luxury vinyl plank flooring collection is the new standard in resilient flooring. Modin Rigid offers true embossed-in-register texture, creating a surface that is convincing to the eye and to the touch; a low sheen level to ensure a natural look that wears well over time; four-sided enhanced bevels to more accurately emulate the look of real wood floors; wider and longer waterproof planks; an industry-leading wear layer; and a pre-attached underlayment.
The Modin Rigid luxury vinyl plank flooring collection is the new standard in resilient flooring. Modin Rigid offers true embossed-in-register texture, creating a surface that is convincing to the eye and to the touch; a low sheen level to ensure a natural look that wears well over time; four-sided enhanced bevels to more accurately emulate the look of real wood floors; wider and longer waterproof planks; an industry-leading wear layer; and a pre-attached underlayment.
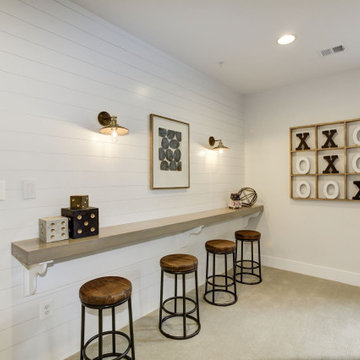
Idées déco pour un grand sous-sol classique semi-enterré avec un bar de salon, un mur blanc, moquette, un sol beige, aucune cheminée et du lambris de bois.
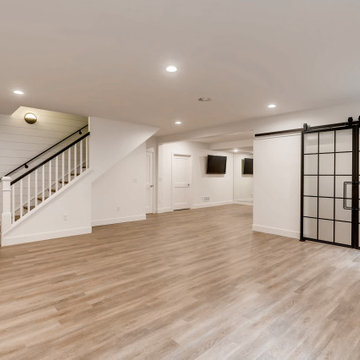
Beautiful Modern Farmhouse Basement with sliding barn doors
Cette photo montre un sous-sol nature de taille moyenne avec un mur blanc, sol en stratifié et du lambris de bois.
Cette photo montre un sous-sol nature de taille moyenne avec un mur blanc, sol en stratifié et du lambris de bois.

Basement reno,
Idées déco pour un sous-sol campagne enterré et de taille moyenne avec un bar de salon, un mur blanc, moquette, un sol gris, un plafond en bois et du lambris.
Idées déco pour un sous-sol campagne enterré et de taille moyenne avec un bar de salon, un mur blanc, moquette, un sol gris, un plafond en bois et du lambris.
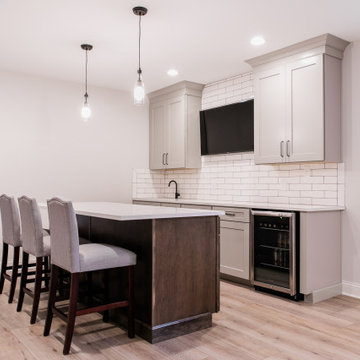
Lexington modern basement remodel.
Cette photo montre un grand sous-sol tendance semi-enterré avec un mur blanc, un sol en vinyl et un sol beige.
Cette photo montre un grand sous-sol tendance semi-enterré avec un mur blanc, un sol en vinyl et un sol beige.
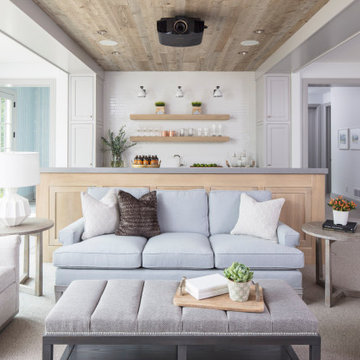
Martha O'Hara Interiors, Interior Design & Photo Styling | Troy Thies, Photography | Swan Architecture, Architect | Great Neighborhood Homes, Builder
Please Note: All “related,” “similar,” and “sponsored” products tagged or listed by Houzz are not actual products pictured. They have not been approved by Martha O’Hara Interiors nor any of the professionals credited. For info about our work: design@oharainteriors.com

Exemple d'un sous-sol nature donnant sur l'extérieur et de taille moyenne avec un mur blanc, moquette, une cheminée d'angle, un manteau de cheminée en pierre et un sol gris.
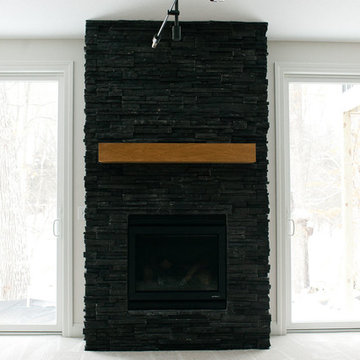
Melissa Oholendt
Réalisation d'un grand sous-sol minimaliste donnant sur l'extérieur avec un mur blanc, moquette, une cheminée standard, un manteau de cheminée en pierre et un sol blanc.
Réalisation d'un grand sous-sol minimaliste donnant sur l'extérieur avec un mur blanc, moquette, une cheminée standard, un manteau de cheminée en pierre et un sol blanc.
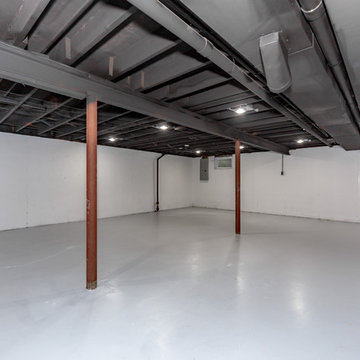
Cette photo montre un très grand sous-sol chic semi-enterré avec un mur blanc, sol en béton ciré, aucune cheminée et un sol gris.
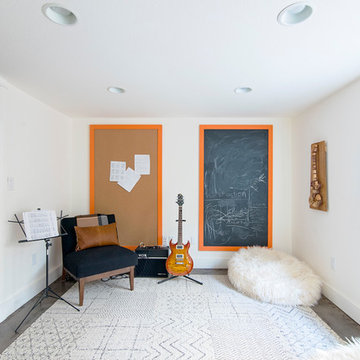
Exemple d'un sous-sol chic semi-enterré et de taille moyenne avec un mur blanc, sol en béton ciré et un sol gris.
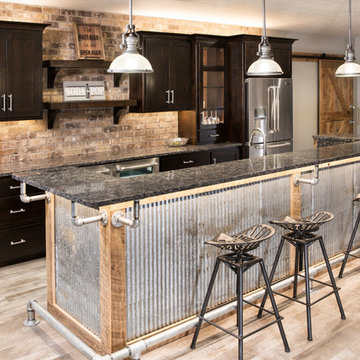
Designer: Laura Hoffman | Photographer: Sarah Utech
Idées déco pour un sous-sol industriel donnant sur l'extérieur et de taille moyenne avec un mur blanc et parquet peint.
Idées déco pour un sous-sol industriel donnant sur l'extérieur et de taille moyenne avec un mur blanc et parquet peint.

Aménagement d'un sous-sol campagne donnant sur l'extérieur et de taille moyenne avec un mur blanc, un sol en carrelage de porcelaine, un poêle à bois, un manteau de cheminée en pierre et un sol gris.
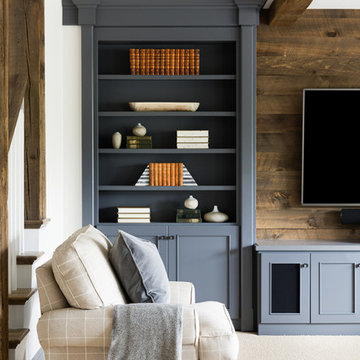
Exemple d'un grand sous-sol bord de mer donnant sur l'extérieur avec un mur blanc, moquette et un sol beige.

Inspiration pour un grand sous-sol design donnant sur l'extérieur avec un sol en carrelage de porcelaine, un sol gris, un mur blanc, une cheminée standard et un manteau de cheminée en carrelage.
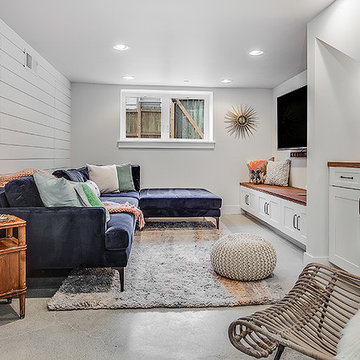
Inspiration pour un sous-sol traditionnel semi-enterré avec un mur blanc et aucune cheminée.
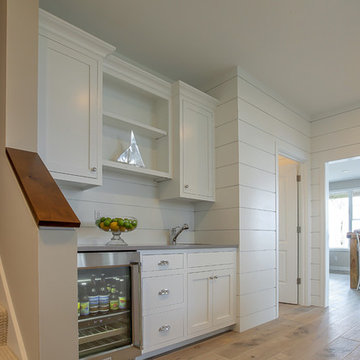
Cottage Home's 2016 Showcase Home, The Watershed, is fully furnished and outfitted in classic Cottage Home style. Located on the south side of Lake Macatawa, this house is available and move-in ready.
Idées déco de sous-sols avec un mur blanc
4
