Idées déco de sous-sols avec un mur blanc
Trier par :
Budget
Trier par:Populaires du jour
81 - 100 sur 1 805 photos
1 sur 3
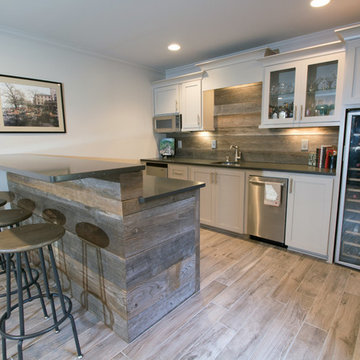
New bar area with custom-built bar and back wall constructed with reclaimed wood. Other additions include wood grain tile floors, granite countertops, new shaker style doors and drawers, new dishwasher and wine refrigerate. The walls painted a neutral white.
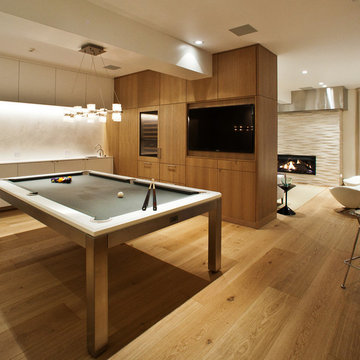
The basement has a pool table area with a wet bar along one wall, a wine cooler, and a TV. This room makes for a an amazing entertainment space.
Cette photo montre un grand sous-sol tendance semi-enterré avec un mur blanc, parquet clair, un manteau de cheminée en pierre, une cheminée ribbon et salle de jeu.
Cette photo montre un grand sous-sol tendance semi-enterré avec un mur blanc, parquet clair, un manteau de cheminée en pierre, une cheminée ribbon et salle de jeu.
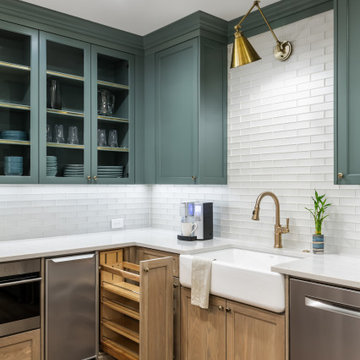
Although this basement was partially finished, it did not function well. Our clients wanted a comfortable space for movie nights and family visits.
Aménagement d'un grand sous-sol classique donnant sur l'extérieur avec un bar de salon, un mur blanc, un sol en vinyl et un sol beige.
Aménagement d'un grand sous-sol classique donnant sur l'extérieur avec un bar de salon, un mur blanc, un sol en vinyl et un sol beige.
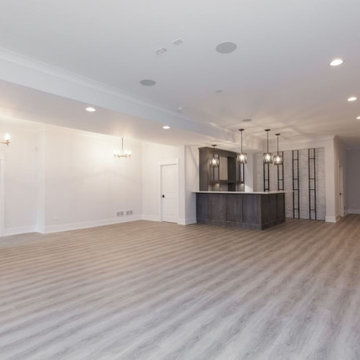
This basement is perfect for entertaining! Poker night, movie night, bunco, or a casual get-together.
Aménagement d'un grand sous-sol campagne avec un bar de salon, un mur blanc, parquet clair et un sol gris.
Aménagement d'un grand sous-sol campagne avec un bar de salon, un mur blanc, parquet clair et un sol gris.
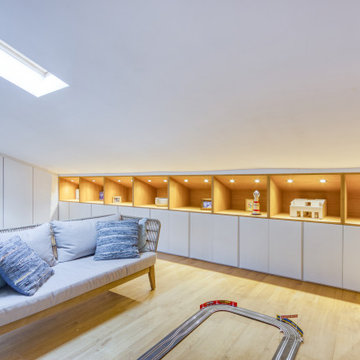
Réalisation d'un grand sous-sol nordique semi-enterré avec un mur blanc et parquet clair.
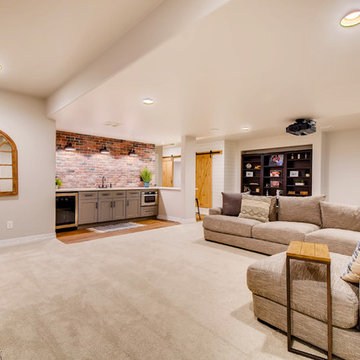
This farmhouse style basement features a craft/homework room, entertainment space with projector & screen, storage shelving and more. Accents include barn door, farmhouse style sconces, wide-plank wood flooring & custom glass with black inlay.
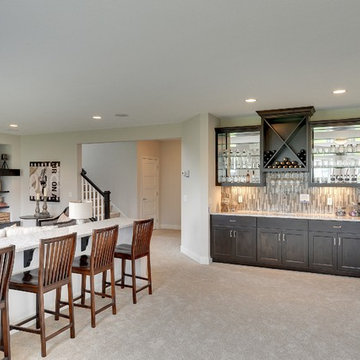
Fully finished look-out basement with home bar- for year-round relaxing and entertaining. Rustic stone fireplace framed by built in shelves.
Photography by Spacecrafting

A young growing family purchased a great home in Chicago’s West Bucktown, right by Logan Square. It had good bones. The basement had been redone at some point, but it was due for another refresh. It made sense to plan a mindful remodel that would acommodate life as the kids got older.
“A nice place to just hang out” is what the owners told us they wanted. “You want your kids to want to be in your house. When friends are over, you want them to have a nice space to go to and enjoy.”
Design Objectives:
Level up the style to suit this young family
Add bar area, desk, and plenty of storage
Include dramatic linear fireplace
Plan for new sectional
Improve overall lighting
THE REMODEL
Design Challenges:
Awkward corner fireplace creates a challenge laying out furniture
No storage for kids’ toys and games
Existing space was missing the wow factor – it needs some drama
Update the lighting scheme
Design Solutions:
Remove the existing corner fireplace and dated mantle, replace with sleek linear fireplace
Add tile to both fireplace wall and tv wall for interest and drama
Include open shelving for storage and display
Create bar area, ample storage, and desk area
THE RENEWED SPACE
The homeowners love their renewed basement. It’s truly a welcoming, functional space. They can enjoy it together as a family, and it also serves as a peaceful retreat for the parents once the kids are tucked in for the night.

Idées déco pour un sous-sol industriel enterré et de taille moyenne avec salle de cinéma, un mur blanc, sol en stratifié, une cheminée standard, un manteau de cheminée en bois, un sol marron et poutres apparentes.

www.lowellcustomhomes.com - This beautiful home was in need of a few updates on a tight schedule. Under the watchful eye of Superintendent Dennis www.LowellCustomHomes.com Retractable screens, invisible glass panels, indoor outdoor living area porch. Levine we made the deadline with stunning results. We think you'll be impressed with this remodel that included a makeover of the main living areas including the entry, great room, kitchen, bedrooms, baths, porch, lower level and more!
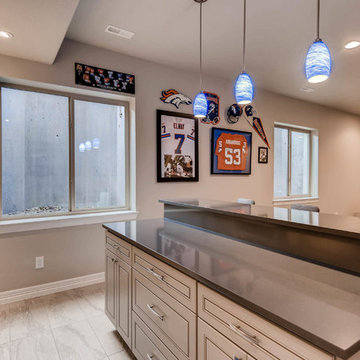
A small, yet functional basement, this space includes a custom bar with built-in shelving and museum lighting.
Cette photo montre un grand sous-sol moderne enterré avec un mur blanc, moquette, aucune cheminée et un sol marron.
Cette photo montre un grand sous-sol moderne enterré avec un mur blanc, moquette, aucune cheminée et un sol marron.
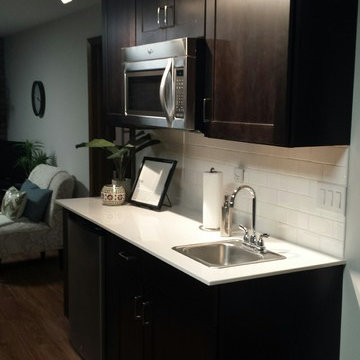
Basement bar.
Cette photo montre un petit sous-sol moderne avec un mur blanc et un sol en vinyl.
Cette photo montre un petit sous-sol moderne avec un mur blanc et un sol en vinyl.
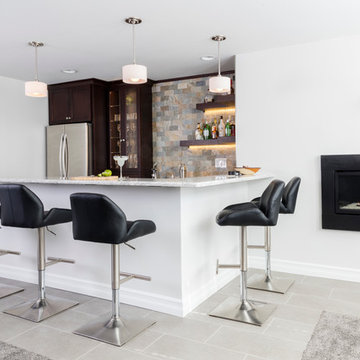
Matt Wittmeyer Photography
Aménagement d'un sous-sol contemporain donnant sur l'extérieur avec un mur blanc et un sol en carrelage de porcelaine.
Aménagement d'un sous-sol contemporain donnant sur l'extérieur avec un mur blanc et un sol en carrelage de porcelaine.
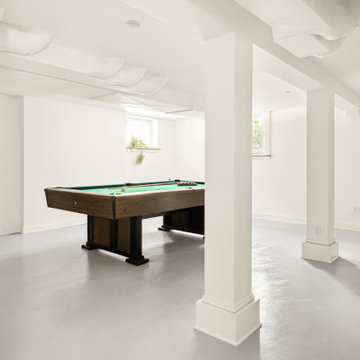
The owners of this beautiful 1908 NE Portland home wanted to breathe new life into their unfinished basement and dysfunctional main-floor bathroom and mudroom. Our goal was to create comfortable and practical spaces, while staying true to the preferences of the homeowners and age of the home.
The existing half bathroom and mudroom were situated in what was originally an enclosed back porch. The homeowners wanted to create a full bathroom on the main floor, along with a functional mudroom off the back entrance. Our team completely gutted the space, reframed the walls, leveled the flooring, and installed upgraded amenities, including a solid surface shower, custom cabinetry, blue tile and marmoleum flooring, and Marvin wood windows.
In the basement, we created a laundry room, designated workshop and utility space, and a comfortable family area to shoot pool. The renovated spaces are now up-to-code with insulated and finished walls, heating & cooling, epoxy flooring, and refurbished windows.
The newly remodeled spaces achieve the homeowner's desire for function, comfort, and to preserve the unique quality & character of their 1908 residence.
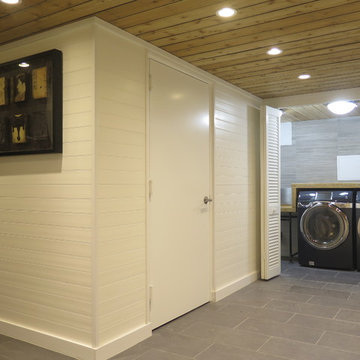
PVC water resistant paneled walls, porcelain tile floors and another view of the reclaimed cedar plank ceiling. LED high hats are installed in the ceiling.

Rodwin Architecture & Skycastle Homes
Location: Boulder, Colorado, USA
Interior design, space planning and architectural details converge thoughtfully in this transformative project. A 15-year old, 9,000 sf. home with generic interior finishes and odd layout needed bold, modern, fun and highly functional transformation for a large bustling family. To redefine the soul of this home, texture and light were given primary consideration. Elegant contemporary finishes, a warm color palette and dramatic lighting defined modern style throughout. A cascading chandelier by Stone Lighting in the entry makes a strong entry statement. Walls were removed to allow the kitchen/great/dining room to become a vibrant social center. A minimalist design approach is the perfect backdrop for the diverse art collection. Yet, the home is still highly functional for the entire family. We added windows, fireplaces, water features, and extended the home out to an expansive patio and yard.
The cavernous beige basement became an entertaining mecca, with a glowing modern wine-room, full bar, media room, arcade, billiards room and professional gym.
Bathrooms were all designed with personality and craftsmanship, featuring unique tiles, floating wood vanities and striking lighting.
This project was a 50/50 collaboration between Rodwin Architecture and Kimball Modern
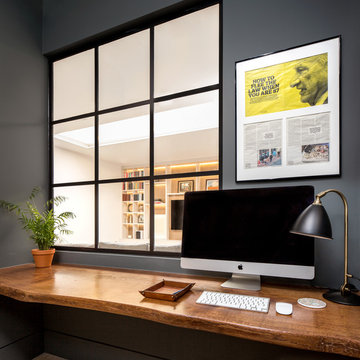
Juliet Murphy Photography
Inspiration pour un très grand sous-sol traditionnel enterré avec un mur blanc, un sol en bois brun et un sol marron.
Inspiration pour un très grand sous-sol traditionnel enterré avec un mur blanc, un sol en bois brun et un sol marron.
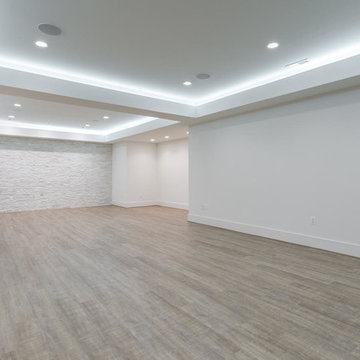
Cette image montre un très grand sous-sol traditionnel enterré avec un mur blanc, un sol en bois brun et un sol marron.
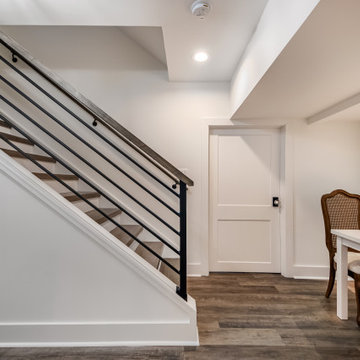
Basement Remodel with large wet-bar, full bathroom and cosy family room
Réalisation d'un sous-sol tradition donnant sur l'extérieur et de taille moyenne avec un bar de salon, un mur blanc, un sol en vinyl et un sol marron.
Réalisation d'un sous-sol tradition donnant sur l'extérieur et de taille moyenne avec un bar de salon, un mur blanc, un sol en vinyl et un sol marron.
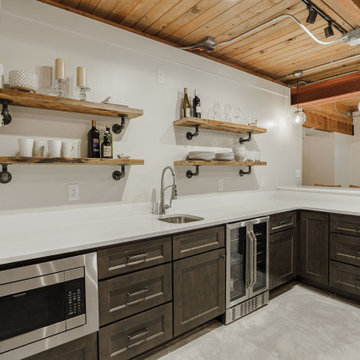
Call it what you want: a man cave, kid corner, or a party room, a basement is always a space in a home where the imagination can take liberties. Phase One accentuated the clients' wishes for an industrial lower level complete with sealed flooring, a full kitchen and bathroom and plenty of open area to let loose.
Idées déco de sous-sols avec un mur blanc
5