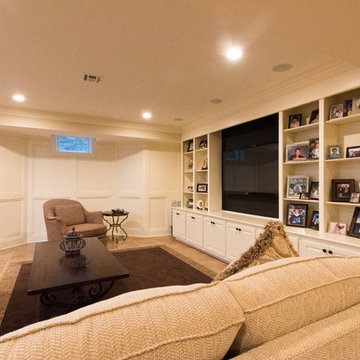Idées déco de sous-sols avec un mur blanc
Trier par :
Budget
Trier par:Populaires du jour
121 - 140 sur 539 photos
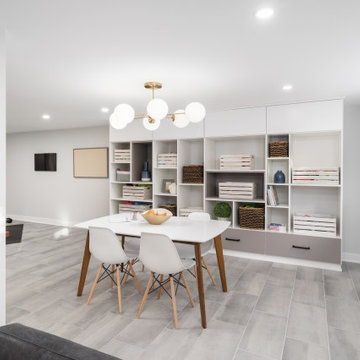
Aménagement d'un sous-sol classique semi-enterré et de taille moyenne avec un mur blanc, un sol en carrelage de céramique et un sol gris.
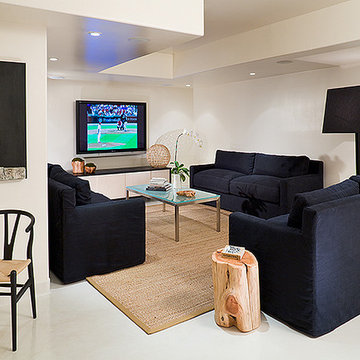
believe it or not...this is the basement! such sophistication was achieved with the ivory and black crisp modern color story. the walls are lacquered in ivory paint, the floor is a stained ivory polished concrete...all high shine finish to bring light into a low ceiling basement.
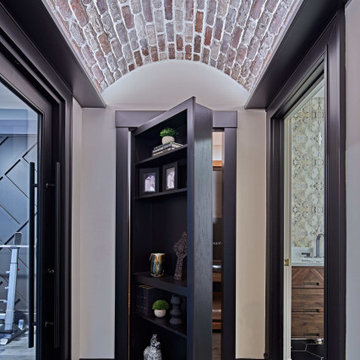
Luxury finished basement with full kitchen and bar, clack GE cafe appliances with rose gold hardware, home theater, home gym, bathroom with sauna, lounge with fireplace and theater, dining area, and wine cellar.
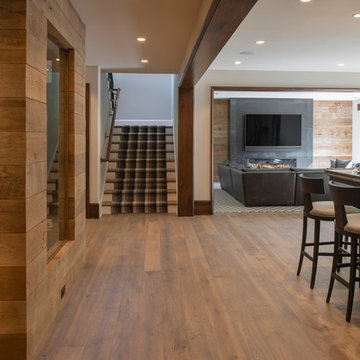
Cette photo montre un grand sous-sol montagne donnant sur l'extérieur avec un mur blanc, un sol en bois brun, une cheminée standard, un manteau de cheminée en métal et un sol marron.
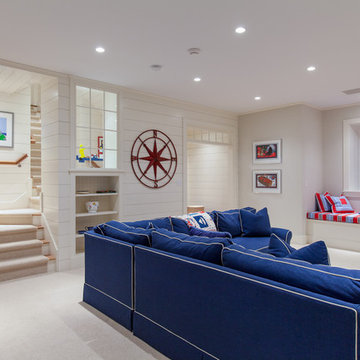
Nantucket Architectural Photography
Idées déco pour un grand sous-sol bord de mer semi-enterré avec un mur blanc, moquette et aucune cheminée.
Idées déco pour un grand sous-sol bord de mer semi-enterré avec un mur blanc, moquette et aucune cheminée.
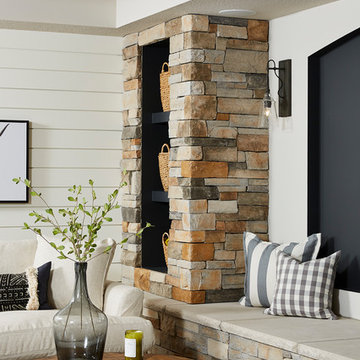
Inspiration pour un sous-sol rustique donnant sur l'extérieur et de taille moyenne avec un mur blanc, moquette, une cheminée d'angle, un manteau de cheminée en pierre et un sol gris.
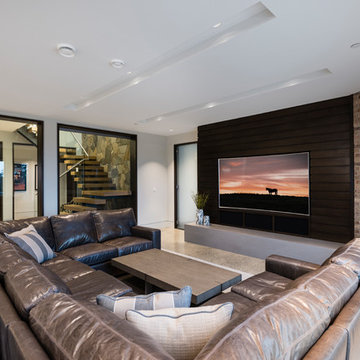
For a family that loves hosting large gatherings, this expansive home is a dream; boasting two unique entertaining spaces, each expanding onto outdoor-living areas, that capture its magnificent views. The sheer size of the home allows for various ‘experiences’; from a rec room perfect for hosting game day and an eat-in wine room escape on the lower-level, to a calming 2-story family greatroom on the main. Floors are connected by freestanding stairs, framing a custom cascading-pendant light, backed by a stone accent wall, and facing a 3-story waterfall. A custom metal art installation, templated from a cherished tree on the property, both brings nature inside and showcases the immense vertical volume of the house.
Photography: Paul Grdina

The ceiling height in the basement is 12 feet. The living room is flooded with natural light thanks to two massive floor to ceiling all glass french doors, leading to a spacious below grade patio, featuring a gas fire pit.
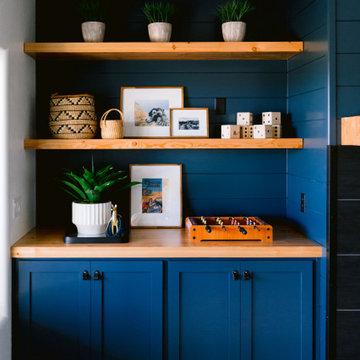
Cette image montre un grand sous-sol chalet donnant sur l'extérieur avec un mur blanc, sol en béton ciré, une cheminée standard, un manteau de cheminée en carrelage et un sol gris.
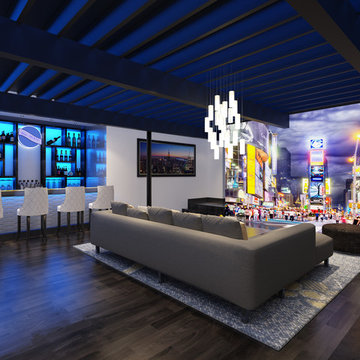
Exemple d'un grand sous-sol tendance enterré avec un mur blanc, parquet foncé et aucune cheminée.
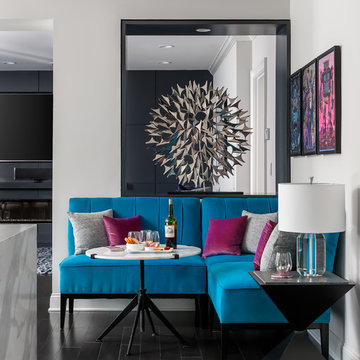
Anastasia Alkema Photography
Réalisation d'un grand sous-sol minimaliste avec parquet foncé, un sol marron et un mur blanc.
Réalisation d'un grand sous-sol minimaliste avec parquet foncé, un sol marron et un mur blanc.
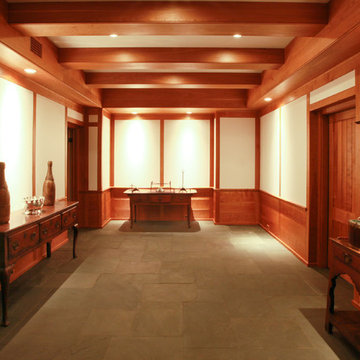
basement sitting room and wine tasting room. the walls are planted cherry molding. the doors are cherry and the floors are flagstone
Inspiration pour un grand sous-sol traditionnel enterré avec un mur blanc et aucune cheminée.
Inspiration pour un grand sous-sol traditionnel enterré avec un mur blanc et aucune cheminée.
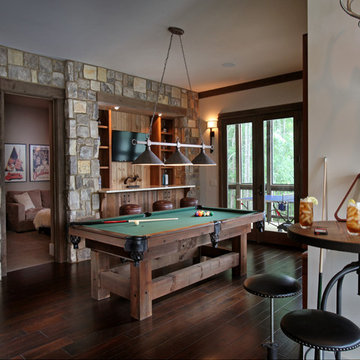
The game room built-in bar is made with rustic cherry wood to match the clean lines of the pool table. Modern Rustic Homes.
Aménagement d'un sous-sol montagne semi-enterré et de taille moyenne avec un mur blanc et parquet foncé.
Aménagement d'un sous-sol montagne semi-enterré et de taille moyenne avec un mur blanc et parquet foncé.
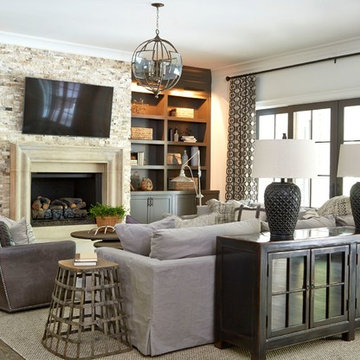
Lauren Rubinstein
Cette photo montre un très grand sous-sol nature donnant sur l'extérieur avec un mur blanc, une cheminée standard et parquet foncé.
Cette photo montre un très grand sous-sol nature donnant sur l'extérieur avec un mur blanc, une cheminée standard et parquet foncé.
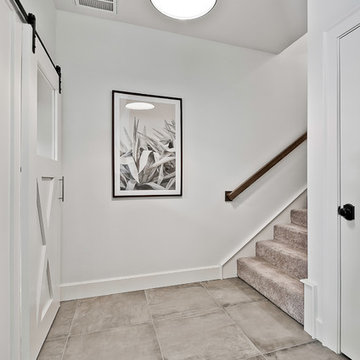
Idées déco pour un grand sous-sol craftsman donnant sur l'extérieur avec un mur blanc, un sol en carrelage de porcelaine et un sol bleu.
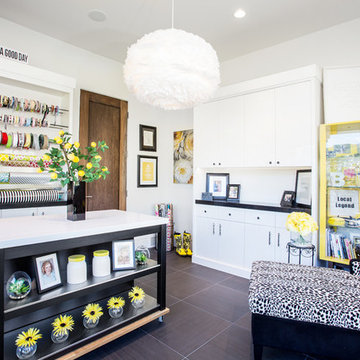
Idée de décoration pour un sous-sol design enterré et de taille moyenne avec un sol en carrelage de céramique, un mur blanc et un sol gris.
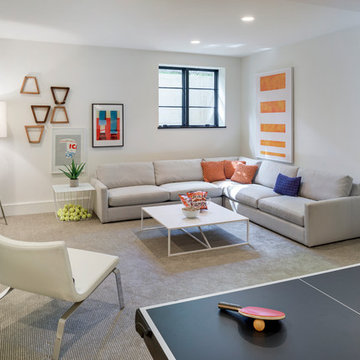
Builder: Detail Design + Build - Architectural Designer: Charlie & Co. Design, Ltd. - Photo: Spacecrafting Photography
Idée de décoration pour un grand sous-sol tradition semi-enterré avec un mur blanc et moquette.
Idée de décoration pour un grand sous-sol tradition semi-enterré avec un mur blanc et moquette.
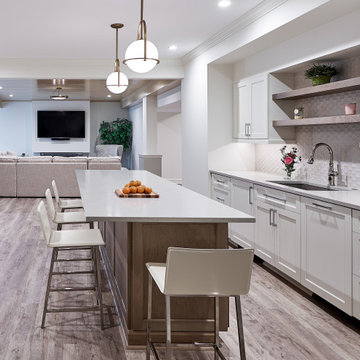
Réalisation d'un grand sous-sol tradition donnant sur l'extérieur avec un mur blanc, cheminée suspendue et un sol gris.
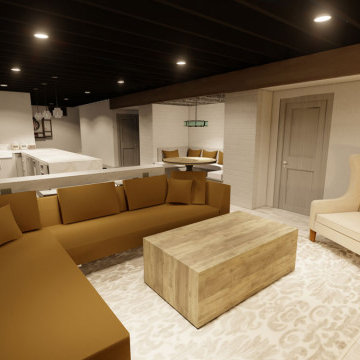
Cette image montre un grand sous-sol enterré avec un bar de salon, un mur blanc, parquet clair, une cheminée standard, un manteau de cheminée en brique, un sol gris, poutres apparentes et un mur en parement de brique.
Idées déco de sous-sols avec un mur blanc
7
