Idées déco de sous-sols avec un mur blanc
Trier par :
Budget
Trier par:Populaires du jour
141 - 160 sur 540 photos
1 sur 3
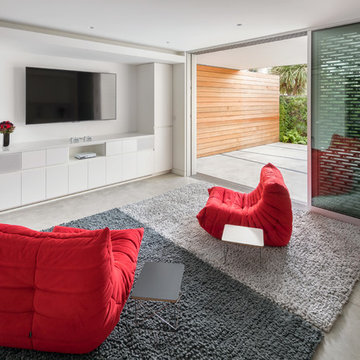
Blake Marvin Photography
Cette photo montre un grand sous-sol tendance donnant sur l'extérieur avec un mur blanc, sol en béton ciré, aucune cheminée et un sol gris.
Cette photo montre un grand sous-sol tendance donnant sur l'extérieur avec un mur blanc, sol en béton ciré, aucune cheminée et un sol gris.
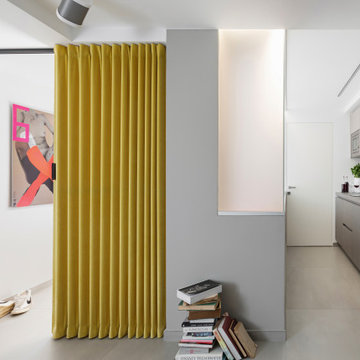
In taverna una zona notte divisa da una grnade vetrata e una tenda Dooor; sistema audio Sonos e piccola cucina di supporto. Luci a soffitto sono linee led.
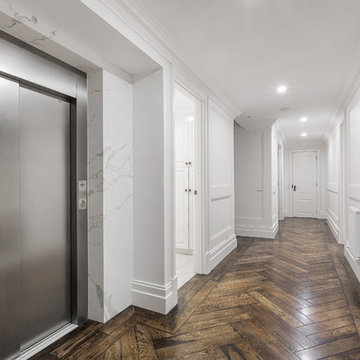
Sam Martin - Four Walls Media
Réalisation d'un très grand sous-sol tradition enterré avec un mur blanc et parquet foncé.
Réalisation d'un très grand sous-sol tradition enterré avec un mur blanc et parquet foncé.
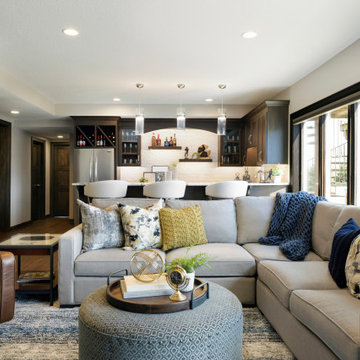
This open area has plenty of space for every member of this family. There is plenty of room to sit down and relax on this comfy sectional that is adjacent to stunning windows that bring in lots of natural light to this lower level.
This bar is one we wouldn't mind hanging out at and have a couple of drinks. The pendants and undercabinet lighting help make the space brighter, while also keeping it moody with the dark wood cabinetry.
Photos by Spacecrafting Photography
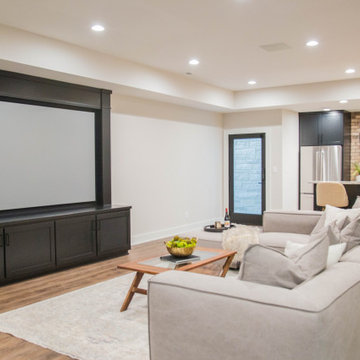
The large finished basement provides areas for gaming, movie night, gym time, a spa bath and a place to fix a quick snack!
Cette photo montre un très grand sous-sol moderne donnant sur l'extérieur avec salle de jeu, un mur blanc, un sol en bois brun et un sol marron.
Cette photo montre un très grand sous-sol moderne donnant sur l'extérieur avec salle de jeu, un mur blanc, un sol en bois brun et un sol marron.
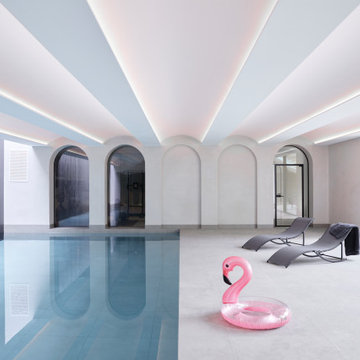
Our client bought a Hacienda styled house in Hove, Sussex, which was unloved, and had a dilapidated pool and garden, as well as a tired interior.
We provided a full architectural and interior design service through to completion of the project, developing the brief with the client, and managing a complex project and multiple team members including an M and E consultant, stuctural engineer, specialist pool and glazing suppliers and landscaping designers. We created a new basement under the house and garden, utilising the gradient of the site, to minimise excavation and impact on the house. It contains a new swimming pool, gym, living and entertainment areas, as well as storage and plant rooms. Accessed through a new helical staircase, the basement area draws light from 2 full height glazed walls opening onto a lower garden area. The glazing was a Skyframe system supplied by cantifix. We also inserted a long linear rooflight over the pool itself, which capture sunlight onto the water below.
The existing house itself has been extended in a fashion sympathetic to the original look of the house. We have built out over the existing garage to create new living and bedroom accommodation, as well as a new ensuite. We have also inserted a new glazed cupola over the hallway and stairs, and remodelled the kitchen, with a curved glazed wall and a modern family kitchen.
A striking new landscaping scheme by Alladio Sims has embeded the redeveloped house into its setting. It is themed around creating a journey around different zones of the upper and lower gardens, maximising opportunities of the site, views of the sea and using a mix of hard and soft landscaping. A new minimal car port and bike storage keep cars away from the front elevation of the house.
Having obtained planning permission for the works in 2019 via Brighton and Hove council, for a new basement and remodelling of the the house, the works were carrried out and completed in 2021 by Woodmans, a contractor we have partnered with on many occasions.

The recreation room features a ribbon gas fireplace (1 of 6 fireplaces in the home), a custom wet bar with pendant lighting, wine room and walk-up exit to the rear yard.
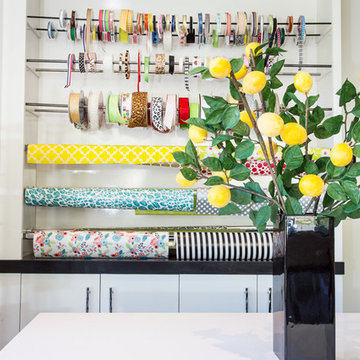
Cette image montre un sous-sol design enterré et de taille moyenne avec un mur blanc, un sol en carrelage de céramique et un sol gris.
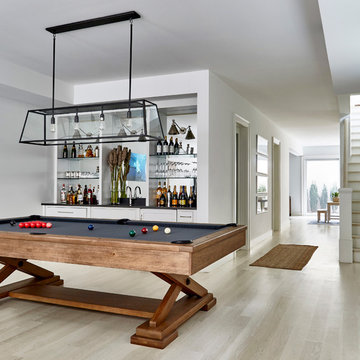
Architectural Advisement & Interior Design by Chango & Co.
Architecture by Thomas H. Heine
Photography by Jacob Snavely
See the story in Domino Magazine
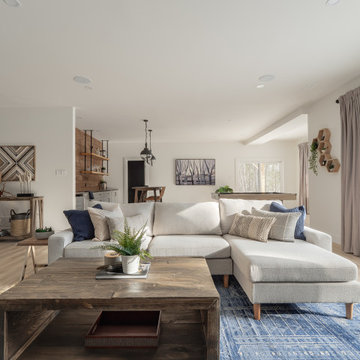
Modern lake house decorated with warm wood tones and blue accents.
Réalisation d'un grand sous-sol tradition donnant sur l'extérieur avec un mur blanc et sol en stratifié.
Réalisation d'un grand sous-sol tradition donnant sur l'extérieur avec un mur blanc et sol en stratifié.
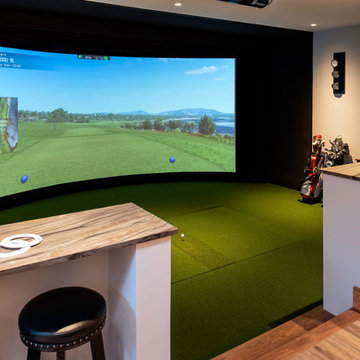
Interior Design by Sandra Meyers Interiors, Photo by Maxine Schnitzer
Inspiration pour un très grand sous-sol traditionnel donnant sur l'extérieur avec un mur blanc, parquet clair et un sol beige.
Inspiration pour un très grand sous-sol traditionnel donnant sur l'extérieur avec un mur blanc, parquet clair et un sol beige.
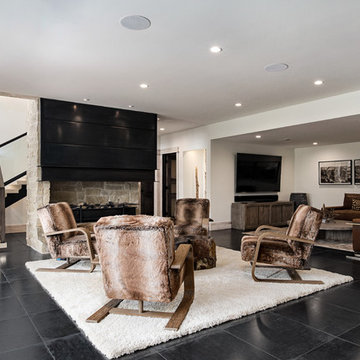
Samantha Ward - Picture KC
Cette image montre un sous-sol minimaliste donnant sur l'extérieur et de taille moyenne avec un mur blanc, un manteau de cheminée en pierre et un sol noir.
Cette image montre un sous-sol minimaliste donnant sur l'extérieur et de taille moyenne avec un mur blanc, un manteau de cheminée en pierre et un sol noir.
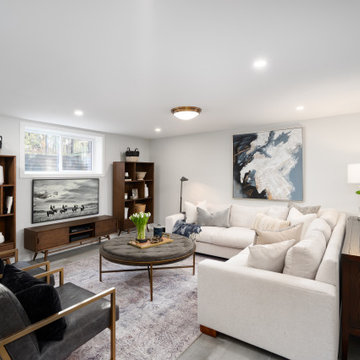
Mid-century modern media unit and storage shelves with a cozy sectional and elegant round ottoman.
Réalisation d'un sous-sol tradition semi-enterré et de taille moyenne avec un mur blanc, un sol en carrelage de céramique et un sol gris.
Réalisation d'un sous-sol tradition semi-enterré et de taille moyenne avec un mur blanc, un sol en carrelage de céramique et un sol gris.
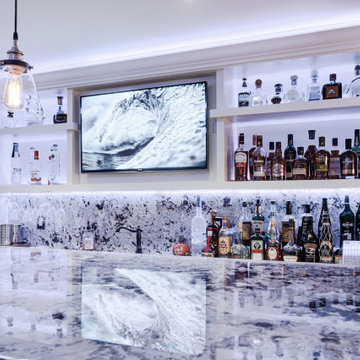
Full open concept basement remodel.
Cette image montre un sous-sol design enterré et de taille moyenne avec un mur blanc, parquet foncé, une cheminée standard, un manteau de cheminée en carrelage et un sol marron.
Cette image montre un sous-sol design enterré et de taille moyenne avec un mur blanc, parquet foncé, une cheminée standard, un manteau de cheminée en carrelage et un sol marron.

Exemple d'un grand sous-sol montagne donnant sur l'extérieur avec un mur blanc, un sol en bois brun, une cheminée standard, un manteau de cheminée en métal et un sol marron.

Idée de décoration pour un grand sous-sol enterré avec un bar de salon, un mur blanc, parquet clair, une cheminée standard, un manteau de cheminée en brique, un sol gris, poutres apparentes et un mur en parement de brique.
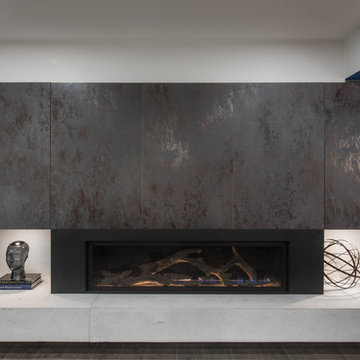
Stephani Buchman Photography
Exemple d'un sous-sol tendance enterré et de taille moyenne avec un mur blanc, un sol en bois brun et une cheminée standard.
Exemple d'un sous-sol tendance enterré et de taille moyenne avec un mur blanc, un sol en bois brun et une cheminée standard.
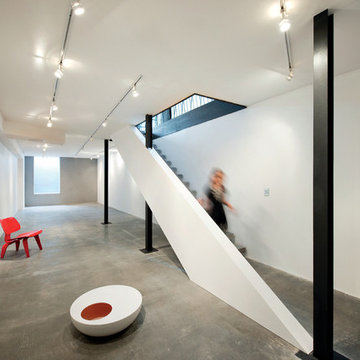
Idées déco pour un grand sous-sol moderne semi-enterré avec un mur blanc, sol en béton ciré et aucune cheminée.
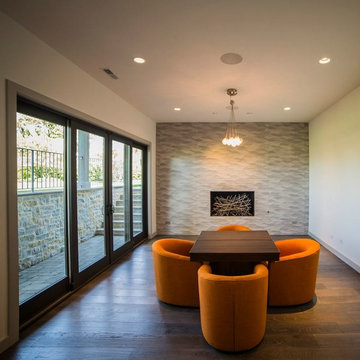
Game Room
Cette photo montre un grand sous-sol chic donnant sur l'extérieur avec un mur blanc, parquet foncé, une cheminée standard et un manteau de cheminée en carrelage.
Cette photo montre un grand sous-sol chic donnant sur l'extérieur avec un mur blanc, parquet foncé, une cheminée standard et un manteau de cheminée en carrelage.
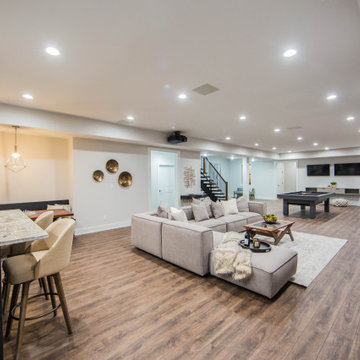
The large finished basement provides areas for gaming, movie night, gym time, a spa bath and a place to fix a quick snack!
Idée de décoration pour un très grand sous-sol minimaliste donnant sur l'extérieur avec salle de jeu, un mur blanc, un sol en bois brun et un sol marron.
Idée de décoration pour un très grand sous-sol minimaliste donnant sur l'extérieur avec salle de jeu, un mur blanc, un sol en bois brun et un sol marron.
Idées déco de sous-sols avec un mur blanc
8