Idées déco de sous-sols avec un mur bleu et un mur orange
Trier par :
Budget
Trier par:Populaires du jour
41 - 60 sur 1 697 photos
1 sur 3
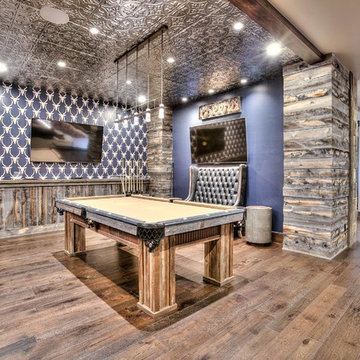
Exemple d'un très grand sous-sol montagne semi-enterré avec un mur bleu, un sol en bois brun et aucune cheminée.
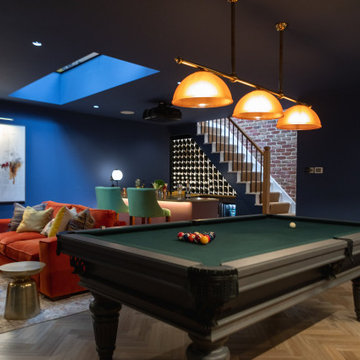
THE COMPLETE RENOVATION OF A LARGE DETACHED FAMILY HOME
This project was a labour of love from start to finish and we think it shows. We worked closely with the architect and contractor to create the interiors of this stunning house in Richmond, West London. The existing house was just crying out for a new lease of life, it was so incredibly tired and dated. An interior designer’s dream.
A new rear extension was designed to house the vast kitchen diner. Below that in the basement – a cinema, games room and bar. In addition, the drawing room, entrance hall, stairwell master bedroom and en-suite also came under our remit. We took all these areas on plan and articulated our concepts to the client in 3D. Then we implemented the whole thing for them. So Timothy James Interiors were responsible for curating or custom-designing everything you see in these photos
OUR FULL INTERIOR DESIGN SERVICE INCLUDING PROJECT COORDINATION AND IMPLEMENTATION
Our brief for this interior design project was to create a ‘private members club feel’. Precedents included Soho House and Firmdale Hotels. This is very much our niche so it’s little wonder we were appointed. Cosy but luxurious interiors with eye-catching artwork, bright fabrics and eclectic furnishings.
The scope of services for this project included both the interior design and the interior architecture. This included lighting plan , kitchen and bathroom designs, bespoke joinery drawings and a design for a stained glass window.
This project also included the full implementation of the designs we had conceived. We liaised closely with appointed contractor and the trades to ensure the work was carried out in line with the designs. We ordered all of the interior finishes and had them delivered to the relevant specialists. Furniture, soft furnishings and accessories were ordered alongside the site works. When the house was finished we conducted a full installation of the furnishings, artwork and finishing touches.
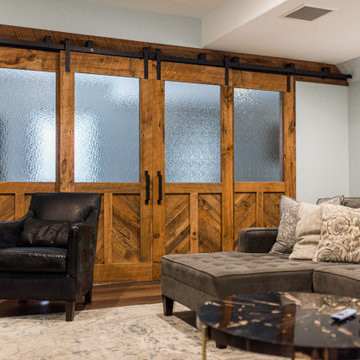
Living area in finished basement featuring four large rolling reclaimed wood doors. Walls painted in Serenely by Sherwin Williams with luxury vinyl floors.
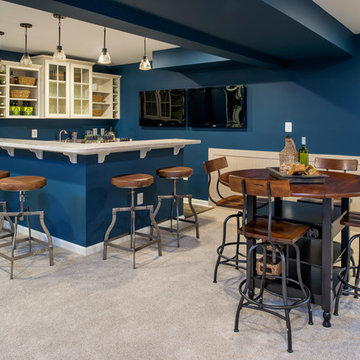
Maxine Schnitzer
Inspiration pour un grand sous-sol avec un mur bleu, moquette et un sol beige.
Inspiration pour un grand sous-sol avec un mur bleu, moquette et un sol beige.
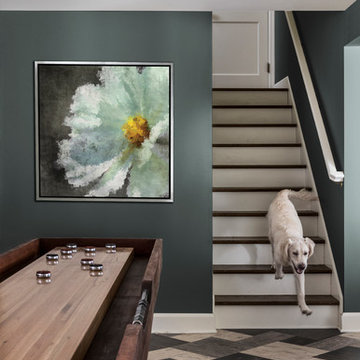
An inviting basement remodel that we designed to meet all the comforts and luxuries of our clients! Cool tones of gray paired with gold and other rich earth tones offer a warm but edgy contrast. Depth and visual intrigue is found top to bottom and side to side with carefully selected vintage vinyl tile flooring, bold prints, rich organic woods.
Designed by Portland interior design studio Angela Todd Studios, who also serves Cedar Hills, King City, Lake Oswego, Cedar Mill, West Linn, Hood River, Bend, and other surrounding areas.
For more about Angela Todd Studios, click here: https://www.angelatoddstudios.com/
To learn more about this project, click here: https://www.angelatoddstudios.com/portfolio/1932-hoyt-street-tudor/
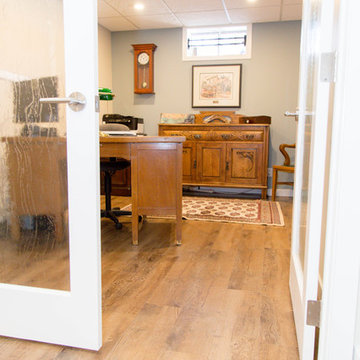
Bright and beautiful with warm vintage vibes. This den makes working from home a major perk.
Photos by Yvonne Choe
Cette photo montre un sous-sol chic semi-enterré et de taille moyenne avec un mur bleu, un sol en vinyl, cheminée suspendue, un manteau de cheminée en métal et un sol marron.
Cette photo montre un sous-sol chic semi-enterré et de taille moyenne avec un mur bleu, un sol en vinyl, cheminée suspendue, un manteau de cheminée en métal et un sol marron.
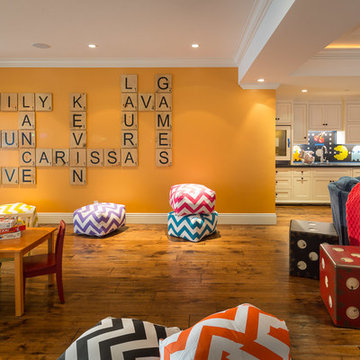
A Game Themed basement. Hand painted "Twister" mat on the ceiling, large scale "Scrabble" pieces. Custom, hand-laid video game backsplash. Fun seating, tables and other accessories continue the theme throughout. Menlo Park, CA.
Specialty Ceiling painting: Noelle Kiamos: Fine Artist
Scott Hargis Photography
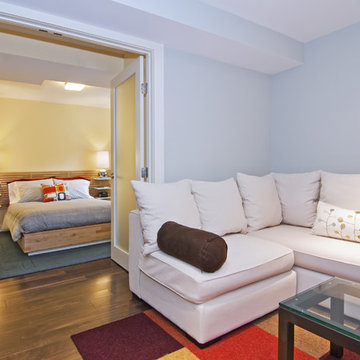
Complete renovation of an unfinished basement in a classic south Minneapolis stucco home. Truly a transformation of the existing footprint to create a finished lower level complete with family room, ¾ bath, guest bedroom, and laundry. The clients charged the construction and design team with maintaining the integrity of their 1914 bungalow while renovating their unfinished basement into a finished lower level.
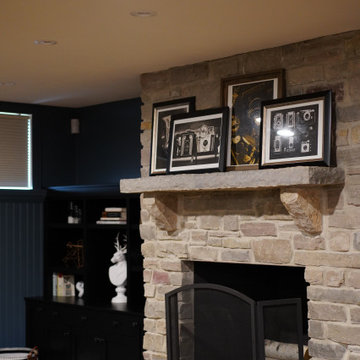
Now this is the perfect place for watching some football or a little blacklight ping pong. We added wide plank pine floors and deep dirty blue walls to create the frame. The black velvet pit sofa, custom made table, pops of gold, leather, fur and reclaimed wood give this space the masculine but sexy feel we were trying to accomplish.
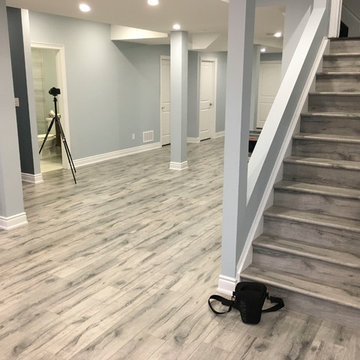
Open laminate stairs
Cette photo montre un grand sous-sol moderne enterré avec un mur bleu, sol en stratifié, cheminée suspendue, un manteau de cheminée en carrelage et un sol gris.
Cette photo montre un grand sous-sol moderne enterré avec un mur bleu, sol en stratifié, cheminée suspendue, un manteau de cheminée en carrelage et un sol gris.
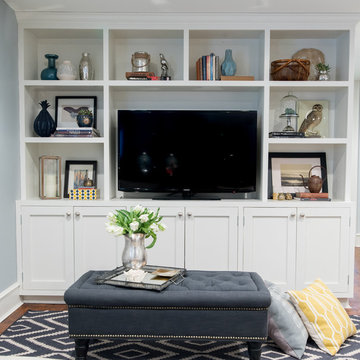
Joe Tighe
Aménagement d'un grand sous-sol classique semi-enterré avec un mur bleu et aucune cheminée.
Aménagement d'un grand sous-sol classique semi-enterré avec un mur bleu et aucune cheminée.
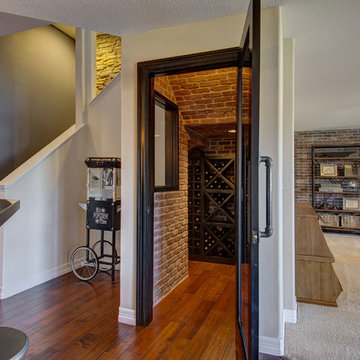
©Finished Basement Company
Inspiration pour un sous-sol traditionnel donnant sur l'extérieur et de taille moyenne avec un mur bleu, parquet foncé, aucune cheminée et un sol marron.
Inspiration pour un sous-sol traditionnel donnant sur l'extérieur et de taille moyenne avec un mur bleu, parquet foncé, aucune cheminée et un sol marron.
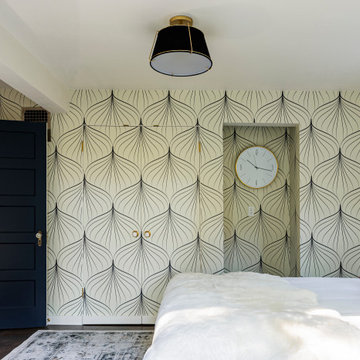
The graphic wallpaper in this basement guest room creates a stunning focal wall, while concealing the hidden closet door.
Aménagement d'un grand sous-sol éclectique semi-enterré avec un mur bleu, sol en béton ciré, un sol gris et du papier peint.
Aménagement d'un grand sous-sol éclectique semi-enterré avec un mur bleu, sol en béton ciré, un sol gris et du papier peint.
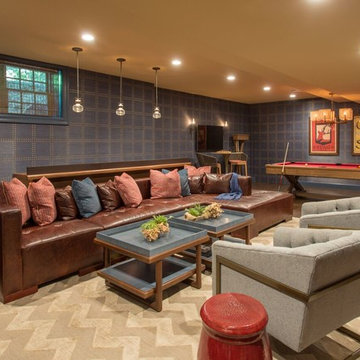
Aménagement d'un sous-sol classique semi-enterré avec un mur bleu, parquet foncé et un sol marron.
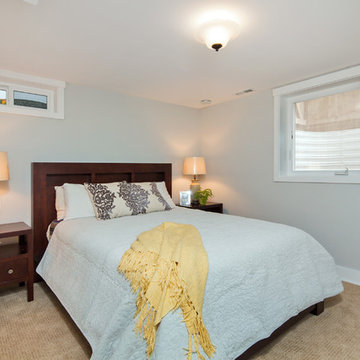
Build: Jackson Design Build. Photography: Malia Campbell
Exemple d'un sous-sol chic semi-enterré et de taille moyenne avec un mur bleu, moquette, aucune cheminée et un sol beige.
Exemple d'un sous-sol chic semi-enterré et de taille moyenne avec un mur bleu, moquette, aucune cheminée et un sol beige.
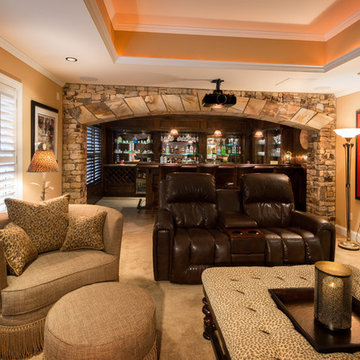
Heather Fritz
Cette photo montre un grand sous-sol chic donnant sur l'extérieur avec un mur orange, moquette et aucune cheminée.
Cette photo montre un grand sous-sol chic donnant sur l'extérieur avec un mur orange, moquette et aucune cheminée.
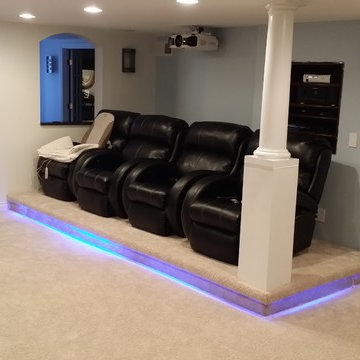
Basement Remodel Home theater area
Réalisation d'un sous-sol design semi-enterré avec un mur bleu, moquette et aucune cheminée.
Réalisation d'un sous-sol design semi-enterré avec un mur bleu, moquette et aucune cheminée.
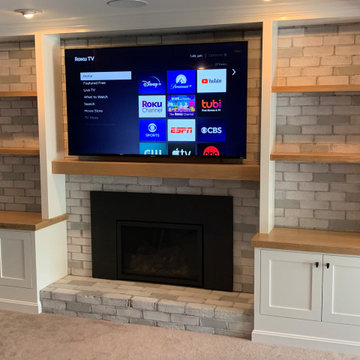
Before photo shows the challenge with how to best handle the TV installation. Building custom cabinets featuring white oak shelves, and mantle really showcase thew new look. Speakers in the ceiling complete the system.
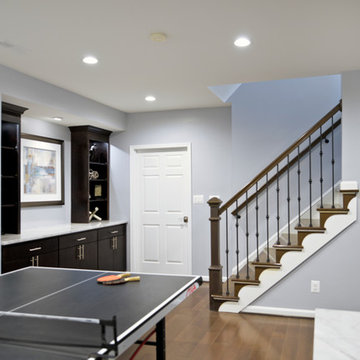
This gorgeous basement has an open and inviting entertainment area, bar area, theater style seating, gaming area, a full bath, exercise room and a full guest bedroom for in laws. Across the French doors is the bar seating area with gorgeous pin drop pendent lights, exquisite marble top bar, dark espresso cabinetry, tall wine Capitan, and lots of other amenities. Our designers introduced a very unique glass tile backsplash tile to set this bar area off and also interconnect this space with color schemes of fireplace area; exercise space is covered in rubber floorings, gaming area has a bar ledge for setting drinks, custom built-ins to display arts and trophies, multiple tray ceilings, indirect lighting as well as wall sconces and drop lights; guest suite bedroom and bathroom, the bath was designed with a walk in shower, floating vanities, pin hanging vanity lights,
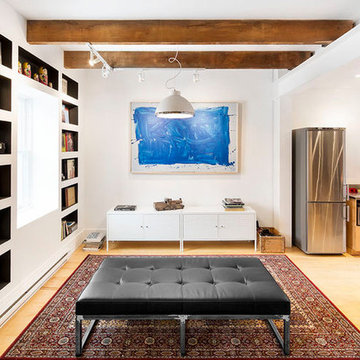
Cette image montre un sous-sol nordique de taille moyenne avec un mur bleu, parquet en bambou, aucune cheminée et un manteau de cheminée en brique.
Idées déco de sous-sols avec un mur bleu et un mur orange
3