Idées déco de sous-sols avec un mur bleu et un mur orange
Trier par :
Budget
Trier par:Populaires du jour
61 - 80 sur 1 697 photos
1 sur 3
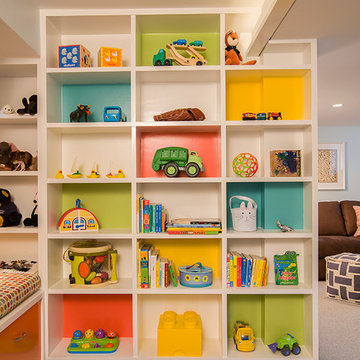
Idée de décoration pour un grand sous-sol bohème semi-enterré avec un mur bleu, moquette, aucune cheminée et un sol beige.
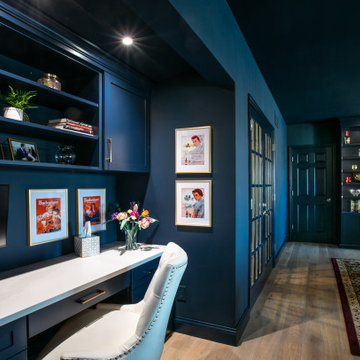
We completed this stunning basement renovation, featuring a bar and a walk-in wine cellar. The bar is the centerpiece of the basement, with a beautiful countertop and custom-built cabinetry. With its moody and dramatic ambiance, this location proves to be an ideal spot for socializing.
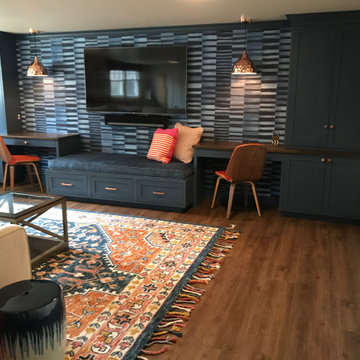
Sectional
Cette photo montre un grand sous-sol chic donnant sur l'extérieur avec salle de jeu, un mur bleu, un sol en vinyl, un sol marron et du papier peint.
Cette photo montre un grand sous-sol chic donnant sur l'extérieur avec salle de jeu, un mur bleu, un sol en vinyl, un sol marron et du papier peint.
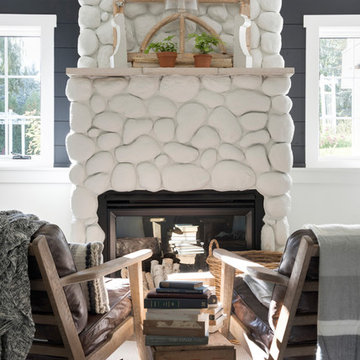
Idées déco pour un grand sous-sol campagne semi-enterré avec un mur bleu, moquette, une cheminée standard, un manteau de cheminée en pierre et un sol beige.
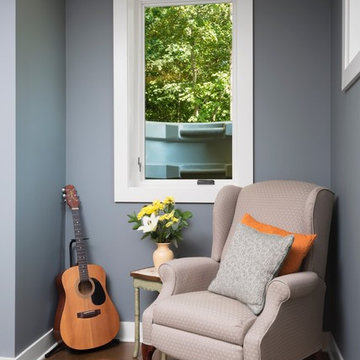
The large egress window alcove in the lookout basement provides the perfect spot for reading or playing the guitar in the custom designed and built home by Meadowlark Design + Build in Ann Arbor, Michigan.
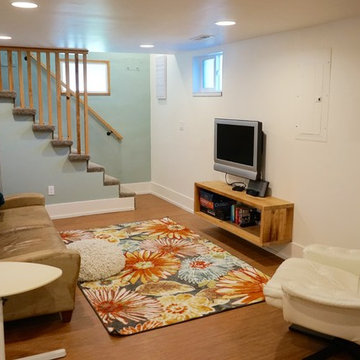
22 Pages
Cette photo montre un sous-sol tendance enterré et de taille moyenne avec un mur bleu, un sol en vinyl et aucune cheminée.
Cette photo montre un sous-sol tendance enterré et de taille moyenne avec un mur bleu, un sol en vinyl et aucune cheminée.
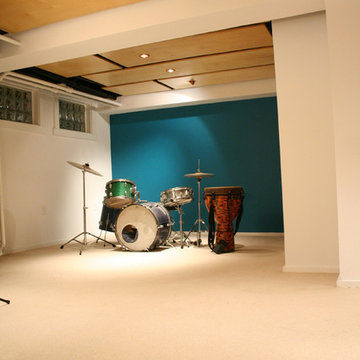
Idées déco pour un sous-sol moderne donnant sur l'extérieur avec un mur bleu et sol en béton ciré.
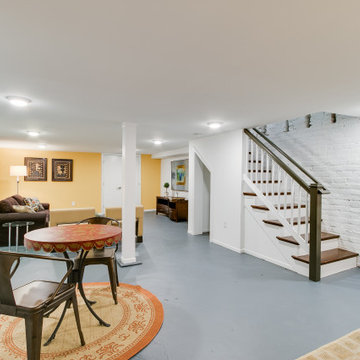
A historic row house in the museum district of Richmond, VA was renovated from the studs up. Many of its original elements were restored while functional, eco-friendly and efficient modern updates were implemented. An open concept main floor, three bright bedrooms upstairs with brand new bathrooms and a fully finished basement/den made this a brand new home, but with character and history built in.
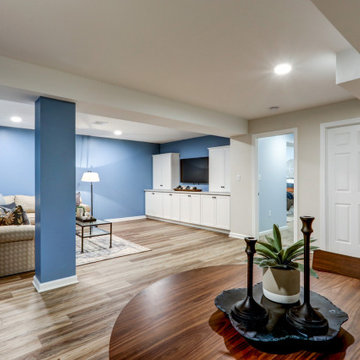
Basement remodel with living room, bedroom, bathroom, and storage closets
Exemple d'un très grand sous-sol chic semi-enterré avec un mur bleu, un sol en vinyl et un sol marron.
Exemple d'un très grand sous-sol chic semi-enterré avec un mur bleu, un sol en vinyl et un sol marron.
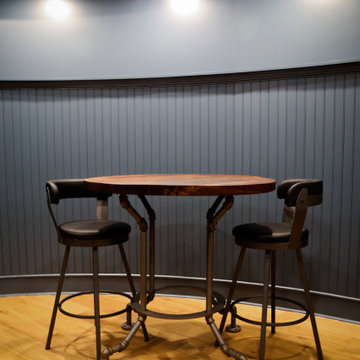
Now this is the perfect place for watching some football or a little blacklight ping pong. We added wide plank pine floors and deep dirty blue walls to create the frame. The black velvet pit sofa, custom made table, pops of gold, leather, fur and reclaimed wood give this space the masculine but sexy feel we were trying to accomplish.

Aménagement d'un grand sous-sol classique en bois enterré avec un bar de salon, un mur bleu, sol en stratifié, cheminée suspendue, un manteau de cheminée en bois et un sol marron.
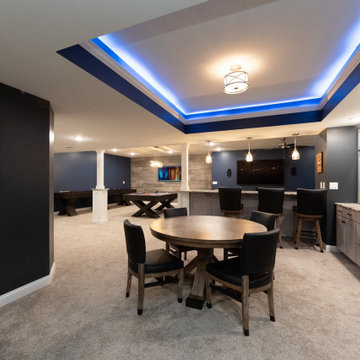
For the adult entertainment area, Riverside Construction designed a custom bar with shaker-style custom cabinetry, an undermount sink, and a full-size refrigerator. The deep open shelving was highlighted with a white contemporary subway tile backsplash, providing an ideal place to display accessories and sports memorabilia.
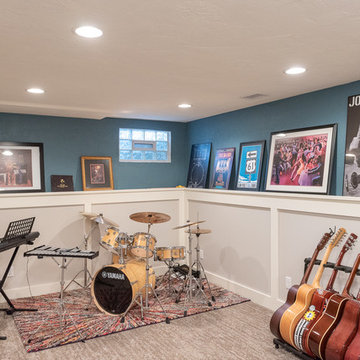
Inspiration pour un sous-sol traditionnel enterré et de taille moyenne avec un mur bleu, moquette et un sol gris.
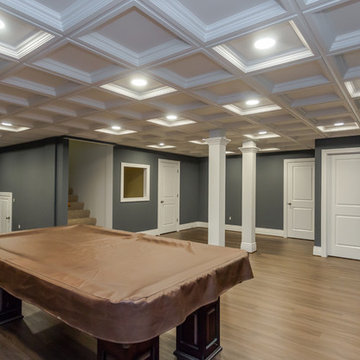
Sara Cox Photography
Cette photo montre un sous-sol chic enterré et de taille moyenne avec un mur bleu, un sol en vinyl, aucune cheminée et un sol marron.
Cette photo montre un sous-sol chic enterré et de taille moyenne avec un mur bleu, un sol en vinyl, aucune cheminée et un sol marron.
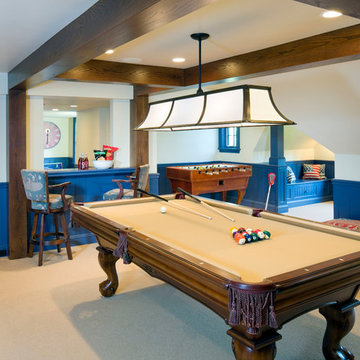
Photographer - Greg Premru
Cette photo montre un grand sous-sol chic semi-enterré avec un mur bleu, moquette et un sol beige.
Cette photo montre un grand sous-sol chic semi-enterré avec un mur bleu, moquette et un sol beige.
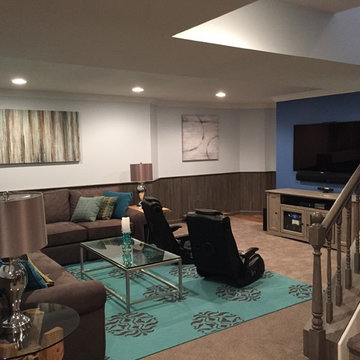
This basement received a complete makeover. It had no personality or warmth.
The pine wainscoting and builders oak railing both were faux painted an aged barn board color.
The light carpeting was replaced with a warmer tone.
The walls and ceiling were painted a pale crisp blue.
A wall was built to house the wall mounted TV and the media cabinet changing the viewing direction of the seating completely.
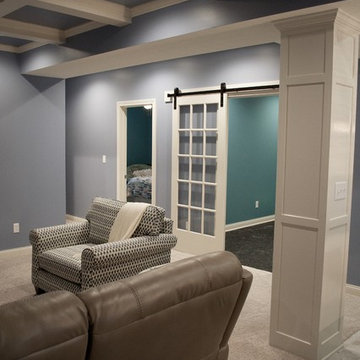
Inspiration pour un grand sous-sol traditionnel semi-enterré avec un mur bleu, moquette et aucune cheminée.
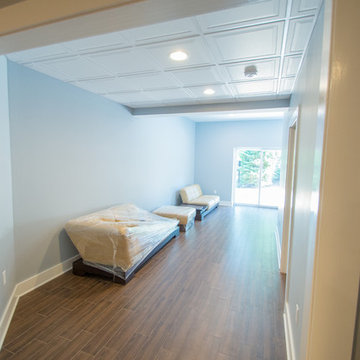
Foyer
Cette photo montre un très grand sous-sol tendance enterré avec un mur bleu, un sol en carrelage de porcelaine et aucune cheminée.
Cette photo montre un très grand sous-sol tendance enterré avec un mur bleu, un sol en carrelage de porcelaine et aucune cheminée.
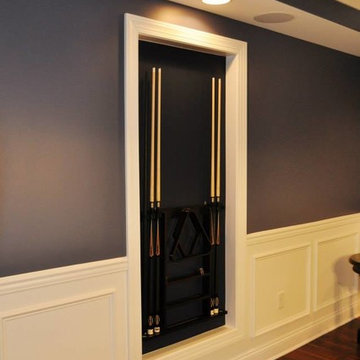
Idée de décoration pour un grand sous-sol tradition donnant sur l'extérieur avec un mur bleu, parquet foncé, aucune cheminée et un sol marron.
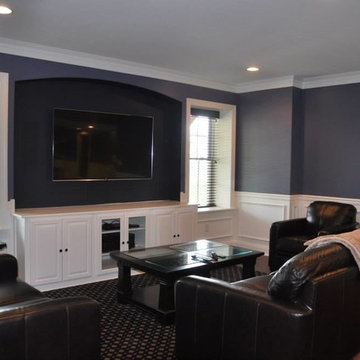
Exemple d'un grand sous-sol chic donnant sur l'extérieur avec un mur bleu, parquet foncé, aucune cheminée et un sol marron.
Idées déco de sous-sols avec un mur bleu et un mur orange
4