Idées déco de sous-sols avec un mur bleu et parquet foncé
Trier par :
Budget
Trier par:Populaires du jour
1 - 20 sur 124 photos
1 sur 3

Aménagement d'un très grand sous-sol montagne semi-enterré avec un mur bleu, aucune cheminée et parquet foncé.
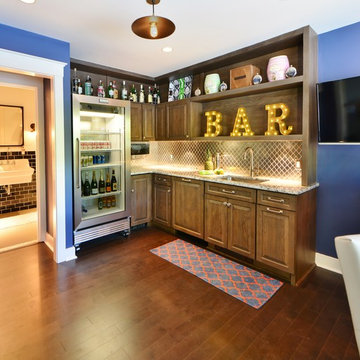
The kitchenette area has a glass refrigerator to keep beverages at hand for kids and guests alike. There is also a paneled dishwasher and ice maker to keep the focus on the fridge. The stainless steel backsplash adds a graphic touch.
Photography:Dan Callahan
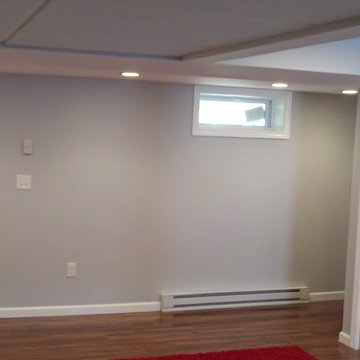
Basement in West Hartford, CT
Inspiration pour un petit sous-sol traditionnel semi-enterré avec un mur bleu, parquet foncé et aucune cheminée.
Inspiration pour un petit sous-sol traditionnel semi-enterré avec un mur bleu, parquet foncé et aucune cheminée.
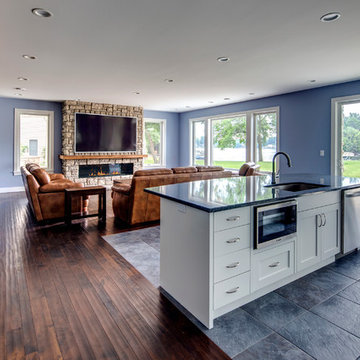
Photo of the basement addition to the existing house which includes the Media Room, 2nd kitchen, and Game Room. Access is also provided to a covered outdoor patio. Photography by Dustyn Hadley at Luxe Photo.
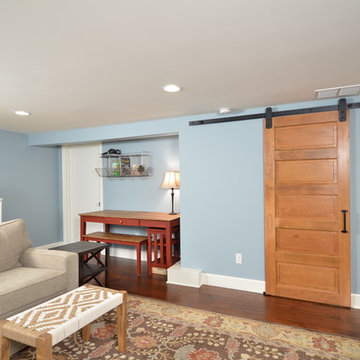
Charm and personality exude from this basement remodel! This kid-friendly room provides space for little ones to play and learn while also keeping family time in mind. The bathroom door combines craftsman tradition with on-trend barn door functionality. Behind the door, the blend of traditional and functional continues with white hex tile floors, subway tile walls, and an updated console sink. The laundry room boasts thoughtful storage and a fun color palette as well.
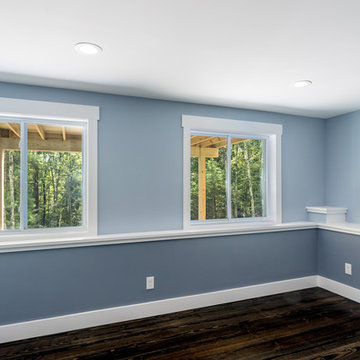
Walkout basement level features a bedroom or bonus space, family room and full bathroom.
Cette image montre un grand sous-sol rustique donnant sur l'extérieur avec un mur bleu, parquet foncé et un sol marron.
Cette image montre un grand sous-sol rustique donnant sur l'extérieur avec un mur bleu, parquet foncé et un sol marron.
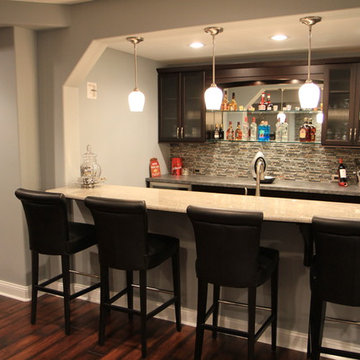
A warm and welcoming basement invites you to indulge in your favorite distractions. Step into this beautifully designed basement where entertainment is only the beginning. From the bar to the theater, family and friends will embrace this space as their favorite hangout spot.
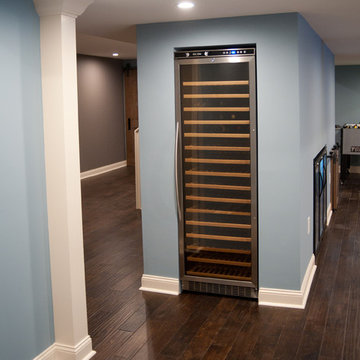
Cette photo montre un grand sous-sol chic enterré avec un mur bleu, parquet foncé et un sol marron.
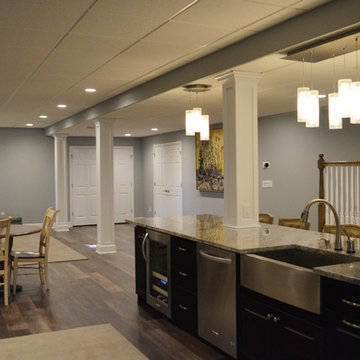
A&E Construction
Cette image montre un grand sous-sol traditionnel donnant sur l'extérieur avec parquet foncé et un mur bleu.
Cette image montre un grand sous-sol traditionnel donnant sur l'extérieur avec parquet foncé et un mur bleu.
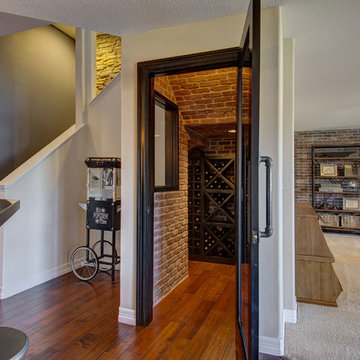
©Finished Basement Company
Inspiration pour un sous-sol traditionnel donnant sur l'extérieur et de taille moyenne avec un mur bleu, parquet foncé, aucune cheminée et un sol marron.
Inspiration pour un sous-sol traditionnel donnant sur l'extérieur et de taille moyenne avec un mur bleu, parquet foncé, aucune cheminée et un sol marron.

Inspiration pour un sous-sol traditionnel avec un mur bleu, parquet foncé, aucune cheminée et un sol marron.
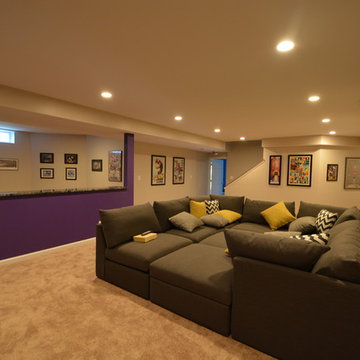
Réalisation d'un grand sous-sol design enterré avec un mur bleu, parquet foncé et aucune cheminée.
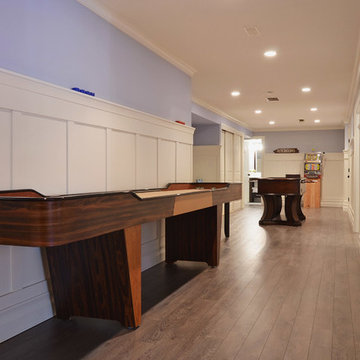
seevirtual360.com
the wide basement hallway becomes a games area
Inspiration pour un grand sous-sol craftsman enterré avec un mur bleu et parquet foncé.
Inspiration pour un grand sous-sol craftsman enterré avec un mur bleu et parquet foncé.
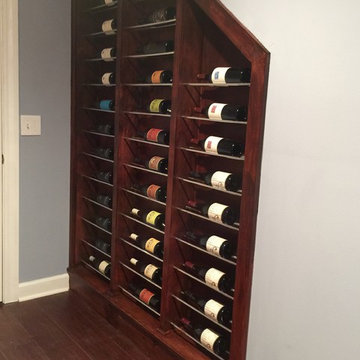
Aménagement d'un sous-sol classique donnant sur l'extérieur et de taille moyenne avec un mur bleu, parquet foncé et aucune cheminée.

We added three barn doors to this converted garage. The smaller barn door is the access point to the rest of the house. The two, larger barn doors conceal the electrical box and water heater. We trimmed out the storage shelves using knotty alder too. This space is very functional and has a airy, open floor-plan. The hand-scrapped hardwood floors add another layer of color and texture to this space. Photo by Mark Bealer of Studio 66, LLC
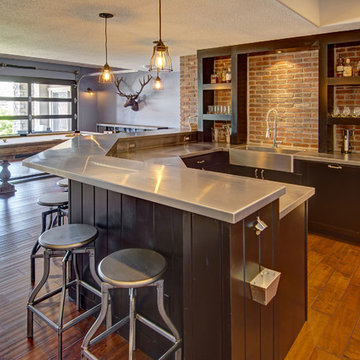
©Finished Basement Company
Aménagement d'un sous-sol classique donnant sur l'extérieur et de taille moyenne avec un mur bleu, parquet foncé, aucune cheminée et un sol marron.
Aménagement d'un sous-sol classique donnant sur l'extérieur et de taille moyenne avec un mur bleu, parquet foncé, aucune cheminée et un sol marron.
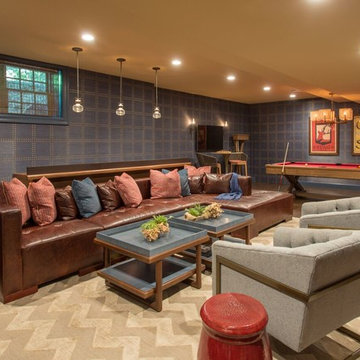
Aménagement d'un sous-sol classique semi-enterré avec un mur bleu, parquet foncé et un sol marron.
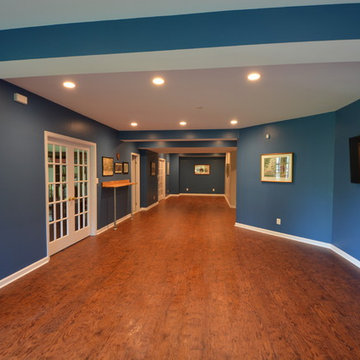
Cette image montre un grand sous-sol design enterré avec un mur bleu, parquet foncé et aucune cheminée.
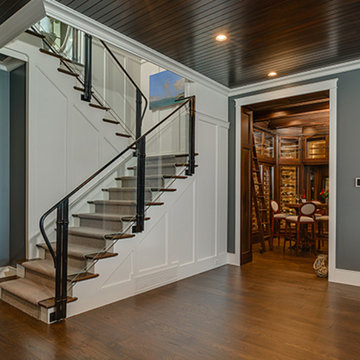
Aménagement d'un grand sous-sol classique donnant sur l'extérieur avec un mur bleu, parquet foncé, une cheminée standard, un manteau de cheminée en pierre et un sol marron.
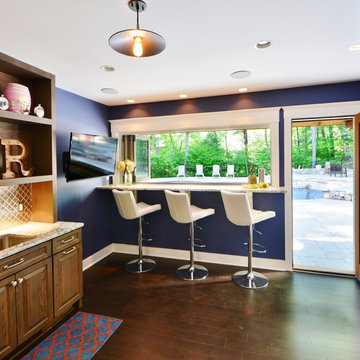
View to the exterior pool area from the kitchenette. The homeowner wanted to use a blue and orange color palette in the space.
Photography:Dan Callahan
Idées déco de sous-sols avec un mur bleu et parquet foncé
1