Idées déco de sous-sols avec un mur bleu et un sol en carrelage de porcelaine
Trier par :
Budget
Trier par:Populaires du jour
1 - 20 sur 73 photos
1 sur 3

The basement stairway opens into the basement family room. ©Finished Basement Company
Aménagement d'un petit sous-sol classique semi-enterré avec un mur bleu, un sol en carrelage de porcelaine, une cheminée d'angle, un manteau de cheminée en pierre et un sol beige.
Aménagement d'un petit sous-sol classique semi-enterré avec un mur bleu, un sol en carrelage de porcelaine, une cheminée d'angle, un manteau de cheminée en pierre et un sol beige.

Designed and built in conjunction with Freemont #2, this home pays homage to surrounding architecture, including that of St. James Lutheran Church. The home is comprised of stately, well-proportioned rooms; significant architectural detailing; appropriate spaces for today's active family; and sophisticated wiring to service any HD video, audio, lighting, HVAC and / or security needs.
The focal point of the first floor is the sweeping curved staircase, ascending through all three floors of the home and topped with skylights. Surrounding this staircase on the main floor are the formal living and dining rooms, as well as the beautifully-detailed Butler's Pantry. A gourmet kitchen and great room, designed to receive considerable eastern light, is at the rear of the house, connected to the lower level family room by a rear staircase.
Four bedrooms (two en-suite) make up the second floor, with a fifth bedroom on the third floor and a sixth bedroom in the lower level. A third floor recreation room is at the top of the staircase, adjacent to the 400SF roof deck.
A connected, heated garage is accessible from the rear staircase of the home, as well as the rear yard and garage roof deck.
This home went under contract after being on the MLS for one day.
Steve Hall, Hedrich Blessing

Foyer
Inspiration pour un très grand sous-sol design enterré avec un sol en carrelage de porcelaine, aucune cheminée et un mur bleu.
Inspiration pour un très grand sous-sol design enterré avec un sol en carrelage de porcelaine, aucune cheminée et un mur bleu.
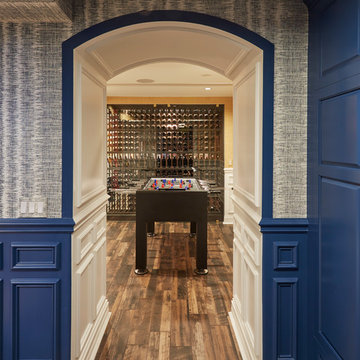
Fully paneled arched opening looking into the Foosball room with glass wine room in the distance. Photo by Mike Kaskel. Interior design by Meg Caswell.
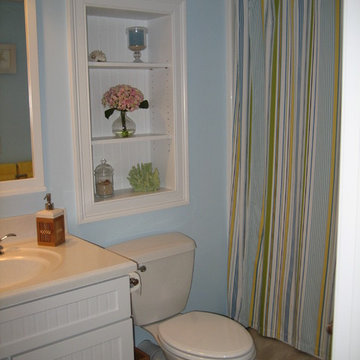
Exemple d'un sous-sol tendance semi-enterré et de taille moyenne avec un mur bleu, un sol en carrelage de porcelaine et aucune cheminée.
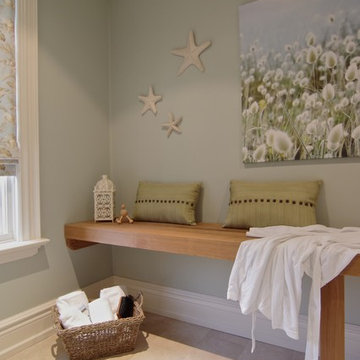
Peaceful pool change room with a sauna inspired teak bench and sand coloured tile flooring.
Idées déco pour un sous-sol classique donnant sur l'extérieur avec un mur bleu et un sol en carrelage de porcelaine.
Idées déco pour un sous-sol classique donnant sur l'extérieur avec un mur bleu et un sol en carrelage de porcelaine.
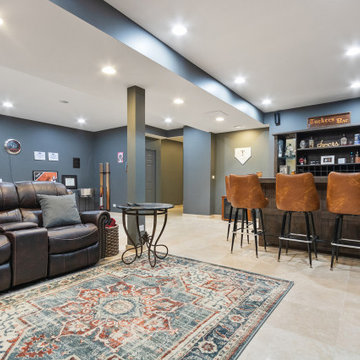
Large basement with bar, half bath, storage, and tall ceilings.
Idées déco pour un très grand sous-sol classique enterré avec un bar de salon, un mur bleu, un sol en carrelage de porcelaine et un sol beige.
Idées déco pour un très grand sous-sol classique enterré avec un bar de salon, un mur bleu, un sol en carrelage de porcelaine et un sol beige.
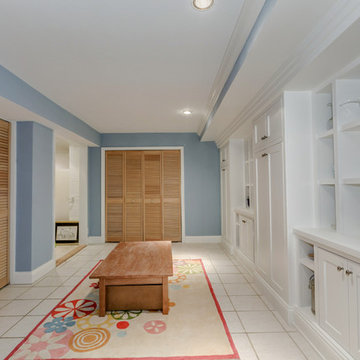
Idées déco pour un sous-sol classique enterré et de taille moyenne avec un mur bleu, un sol en carrelage de porcelaine et aucune cheminée.
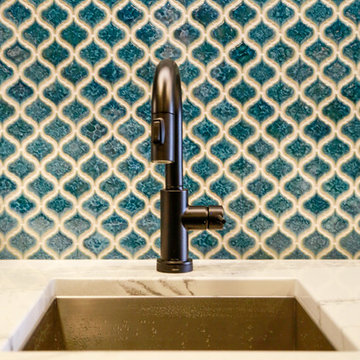
Photo by Studio Tart
Cette photo montre un sous-sol tendance avec un mur bleu et un sol en carrelage de porcelaine.
Cette photo montre un sous-sol tendance avec un mur bleu et un sol en carrelage de porcelaine.
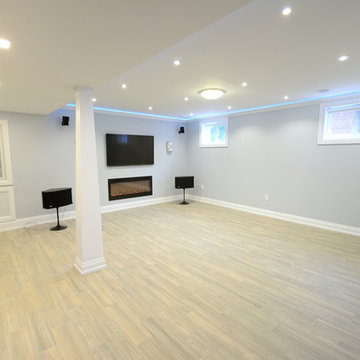
Contemporary basement remodel with games zone, custom bar and home theatre, additionally kitchen and washroom too.
Idées déco pour un grand sous-sol contemporain semi-enterré avec un mur bleu, un sol en carrelage de porcelaine et une cheminée standard.
Idées déco pour un grand sous-sol contemporain semi-enterré avec un mur bleu, un sol en carrelage de porcelaine et une cheminée standard.
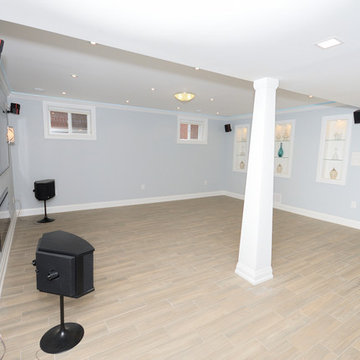
Contemporary basement remodel with games zone, custom bar and home theatre, additionally kitchen and washroom too.
Idées déco pour un grand sous-sol contemporain semi-enterré avec un mur bleu, un sol en carrelage de porcelaine et une cheminée standard.
Idées déco pour un grand sous-sol contemporain semi-enterré avec un mur bleu, un sol en carrelage de porcelaine et une cheminée standard.
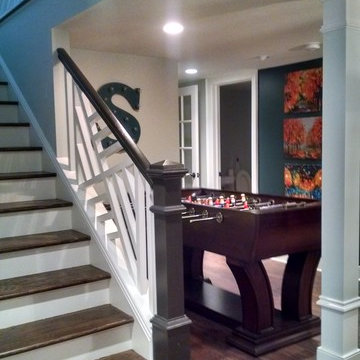
Design and construction for a complete build-out of an unfinished basement in a 1920's vintage house. New stair opened up to existing great room above, 3/4 bath, recreation area, TV viewing area and refrigerated wine room.
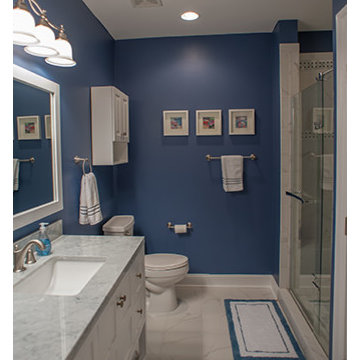
Idée de décoration pour un sous-sol avec un mur bleu et un sol en carrelage de porcelaine.
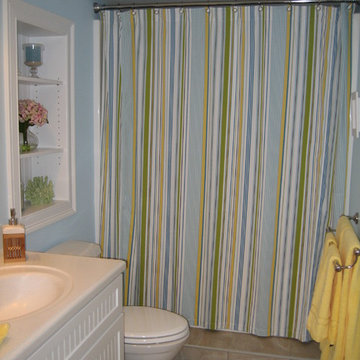
Aménagement d'un sous-sol contemporain semi-enterré et de taille moyenne avec un mur bleu, un sol en carrelage de porcelaine et aucune cheminée.
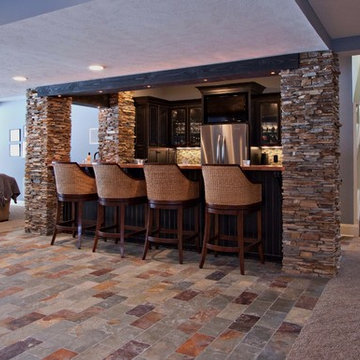
Réalisation d'un grand sous-sol tradition donnant sur l'extérieur avec un mur bleu, un sol en carrelage de porcelaine et aucune cheminée.
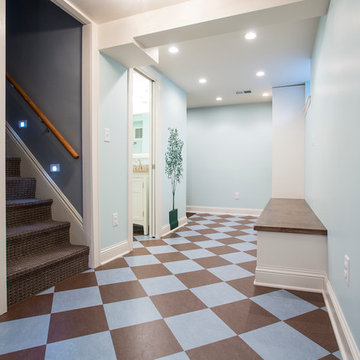
This basement mudroom showcases a checkered blue and brown Marmoleum floor as well as a built-in bench and cabinets.
Photo by David J. Turner
Inspiration pour un grand sous-sol traditionnel enterré avec un mur bleu et un sol en carrelage de porcelaine.
Inspiration pour un grand sous-sol traditionnel enterré avec un mur bleu et un sol en carrelage de porcelaine.
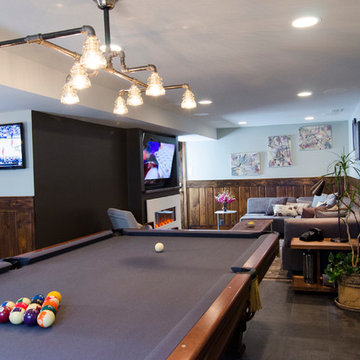
Mitro Hood Photography
Inspiration pour un sous-sol traditionnel donnant sur l'extérieur avec un mur bleu, un sol en carrelage de porcelaine, une cheminée ribbon et un manteau de cheminée en carrelage.
Inspiration pour un sous-sol traditionnel donnant sur l'extérieur avec un mur bleu, un sol en carrelage de porcelaine, une cheminée ribbon et un manteau de cheminée en carrelage.
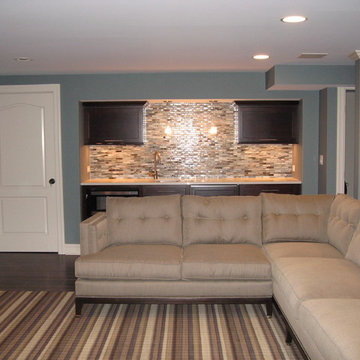
This basement renovation needed to serve multiple purposes such as watching TV, playing video games, food and beverage center, eating area and card playing area. This had to kid and pet friendly but also sophisticated for adult entertainment.
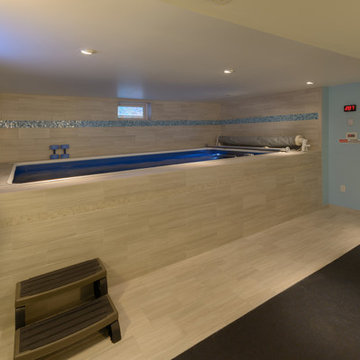
John Hession
Inspiration pour un sous-sol traditionnel avec un mur bleu et un sol en carrelage de porcelaine.
Inspiration pour un sous-sol traditionnel avec un mur bleu et un sol en carrelage de porcelaine.
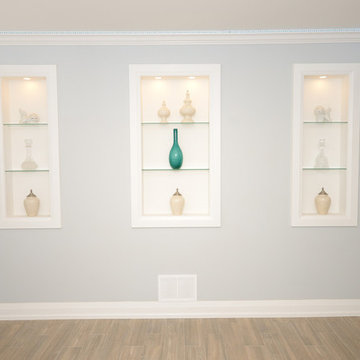
Contemporary basement remodel with games zone, custom bar and home theatre, additionally kitchen and washroom too.
Idée de décoration pour un grand sous-sol design semi-enterré avec un mur bleu, un sol en carrelage de porcelaine et une cheminée standard.
Idée de décoration pour un grand sous-sol design semi-enterré avec un mur bleu, un sol en carrelage de porcelaine et une cheminée standard.
Idées déco de sous-sols avec un mur bleu et un sol en carrelage de porcelaine
1