Idées déco de sous-sols avec un mur bleu
Trier par :
Budget
Trier par:Populaires du jour
61 - 80 sur 1 506 photos
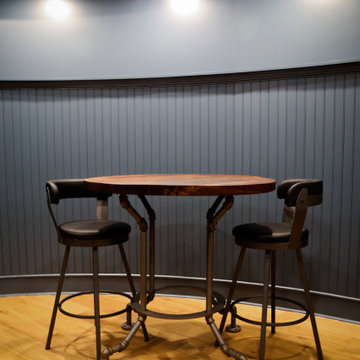
Now this is the perfect place for watching some football or a little blacklight ping pong. We added wide plank pine floors and deep dirty blue walls to create the frame. The black velvet pit sofa, custom made table, pops of gold, leather, fur and reclaimed wood give this space the masculine but sexy feel we were trying to accomplish.

Aménagement d'un grand sous-sol classique en bois enterré avec un bar de salon, un mur bleu, sol en stratifié, cheminée suspendue, un manteau de cheminée en bois et un sol marron.
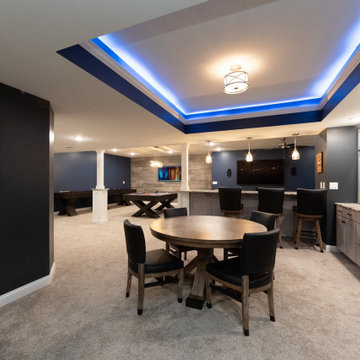
For the adult entertainment area, Riverside Construction designed a custom bar with shaker-style custom cabinetry, an undermount sink, and a full-size refrigerator. The deep open shelving was highlighted with a white contemporary subway tile backsplash, providing an ideal place to display accessories and sports memorabilia.

In the main seating area, Riverside installed an electric fireplace for added warmth and ambiance. The fireplace surround was comprised of Mannington laminate wide planks in ‘Keystone Oak’ and topped with a natural pine rough-sawn fireplace mantle stained to match the pool table. A higher contrast and bolder look was created with the dark blue ‘Indigo Batik’ accent color, blended beautifully with the softer natural materials used throughout the basement.
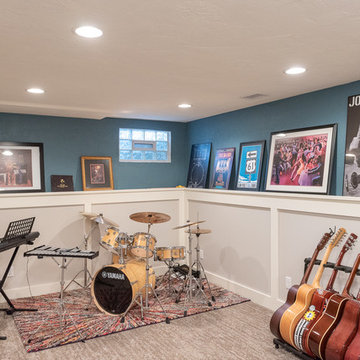
Inspiration pour un sous-sol traditionnel enterré et de taille moyenne avec un mur bleu, moquette et un sol gris.
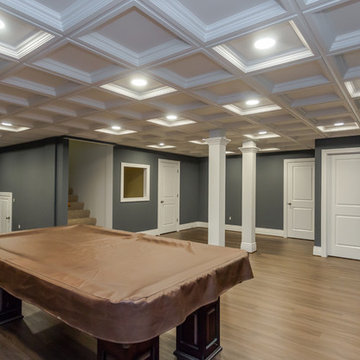
Sara Cox Photography
Cette photo montre un sous-sol chic enterré et de taille moyenne avec un mur bleu, un sol en vinyl, aucune cheminée et un sol marron.
Cette photo montre un sous-sol chic enterré et de taille moyenne avec un mur bleu, un sol en vinyl, aucune cheminée et un sol marron.
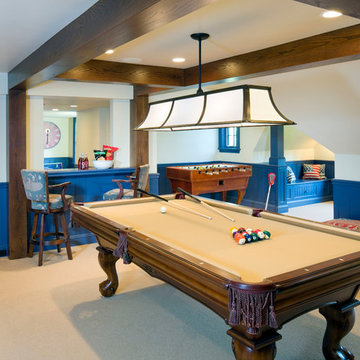
Photographer - Greg Premru
Cette photo montre un grand sous-sol chic semi-enterré avec un mur bleu, moquette et un sol beige.
Cette photo montre un grand sous-sol chic semi-enterré avec un mur bleu, moquette et un sol beige.
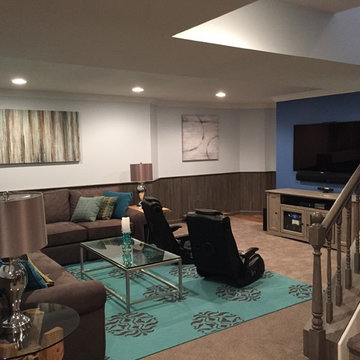
This basement received a complete makeover. It had no personality or warmth.
The pine wainscoting and builders oak railing both were faux painted an aged barn board color.
The light carpeting was replaced with a warmer tone.
The walls and ceiling were painted a pale crisp blue.
A wall was built to house the wall mounted TV and the media cabinet changing the viewing direction of the seating completely.
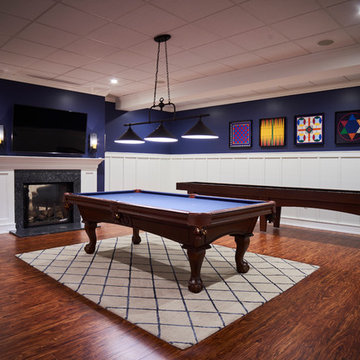
Luxury Vinyl Tile flooring - offered exclusively from Brazilian Direct, LTD.
Idées déco pour un très grand sous-sol contemporain donnant sur l'extérieur avec un mur bleu, un sol en vinyl, une cheminée double-face et un manteau de cheminée en pierre.
Idées déco pour un très grand sous-sol contemporain donnant sur l'extérieur avec un mur bleu, un sol en vinyl, une cheminée double-face et un manteau de cheminée en pierre.
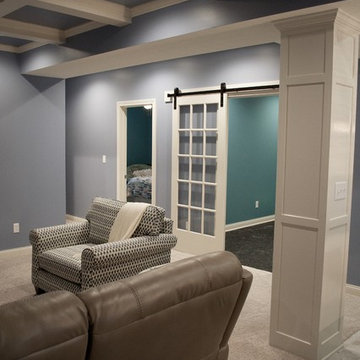
Inspiration pour un grand sous-sol traditionnel semi-enterré avec un mur bleu, moquette et aucune cheminée.
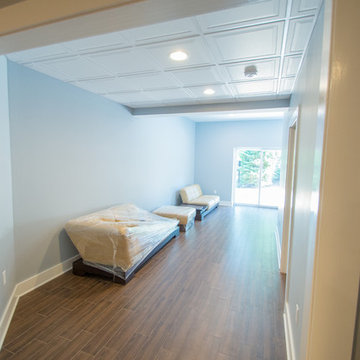
Foyer
Cette photo montre un très grand sous-sol tendance enterré avec un mur bleu, un sol en carrelage de porcelaine et aucune cheminée.
Cette photo montre un très grand sous-sol tendance enterré avec un mur bleu, un sol en carrelage de porcelaine et aucune cheminée.
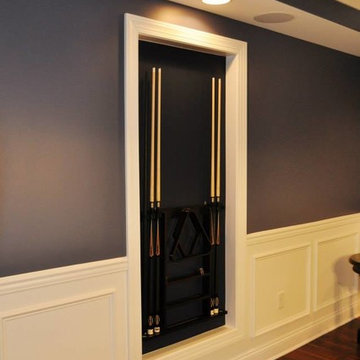
Idée de décoration pour un grand sous-sol tradition donnant sur l'extérieur avec un mur bleu, parquet foncé, aucune cheminée et un sol marron.
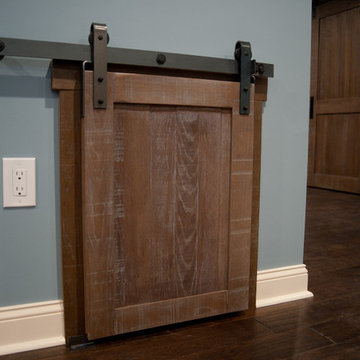
Cette image montre un grand sous-sol traditionnel enterré avec un mur bleu, parquet foncé et un sol marron.
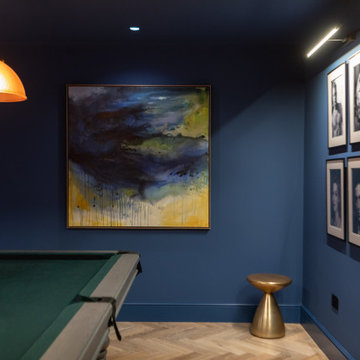
BASEMENT CINEMA, POOL ROOM AND WINE BAR IN WEST LONDON
We created this generous space in the basement of a detached family home. Our clients were keen to have a private area for chilling out, watching films and most importantly, throwing parties!
The palette of colours we chose here calmly envelop you as you relax. Then later when the party is in full swing, and the lights are up, the colours take on a more vibrant quality.
MOOD LIGHTING, ATMOSPHERE AND DRAMA
Mood lighting plays an important role in this basement. The two natural light sources are a walk-on glass floor in the room above, and the open staircase leading up to it. Apart from that, this was a dark space which gave us the perfect opportunity to do something really dramatic with the lighting.
Most of the lights are on separate circuits, giving plenty of options in terms of mood scenes. The pool table is overhung by three brass and amber glass pendants, which we commissioned from one of our trade suppliers. Our beautifully curated artwork is tastefully lit with downlights and picture lights. LEDs give a warm glow around the perimeters of the media unit, wine rack and bar top.
CONTEMPORARY PRIVATE MEMBERS CLUB FEEL
The traditional 8-foot American pool table was made bespoke in our selection of finishes. As always, we made sure there was a full cue’s length all the way around the playing area.
We designed the bar and wine rack to be custom made for this project. The natural patina of the brass worktop shows every mark and stain, which might sound impractical but in reality looks quirky and timeless. The bespoke bar cabinetry was finished in a chestnut brown lacquer spray paint.
On this project we delivered our full interior design service, which includes concept design visuals, a rigorous technical design package and a full project coordination and installation service.
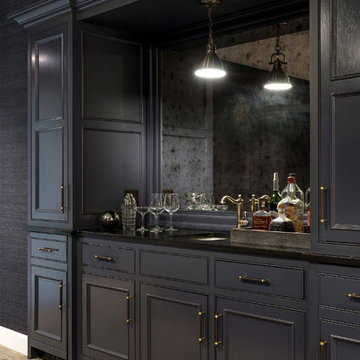
Réalisation d'un sous-sol tradition enterré et de taille moyenne avec un mur bleu, moquette et un sol gris.
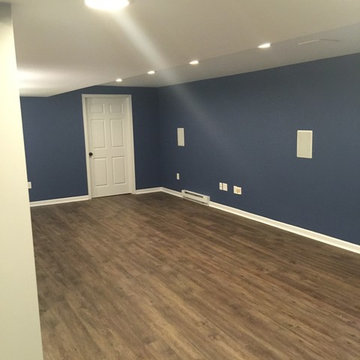
Wet bar in a basement remodel, with a chalkboard and recessed lighting
Exemple d'un grand sous-sol moderne enterré avec un mur bleu, un sol en bois brun et aucune cheminée.
Exemple d'un grand sous-sol moderne enterré avec un mur bleu, un sol en bois brun et aucune cheminée.
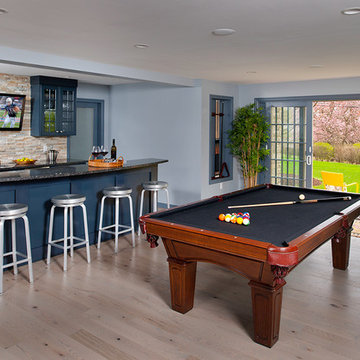
3-story home addition and expanded patio provides more outdoor living & entertaining options in Mt. Lebanon.
Design-build contractor: Master Remodelers.
Photography by Craig Thompson

Not your ordinary basement family room. Lots of custom details from cabinet colors, decorative patterned carpet to wood and wallpaper on the ceiling.
A great place to wind down after a long busy day.
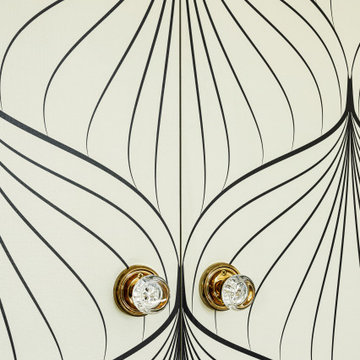
This hidden closet door was created by using no casing on around the door. The wallpaper tricks the eye, while the crystal door knobs hint at what is behind.
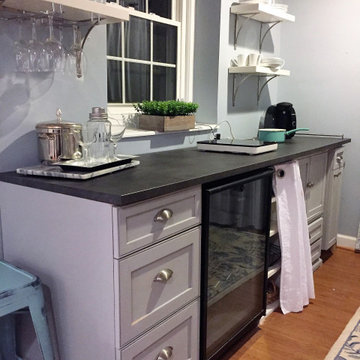
Sliding door installed using salvaged door $10 from Craigslist
Cette photo montre un petit sous-sol romantique donnant sur l'extérieur avec un mur bleu, un sol en vinyl et un sol marron.
Cette photo montre un petit sous-sol romantique donnant sur l'extérieur avec un mur bleu, un sol en vinyl et un sol marron.
Idées déco de sous-sols avec un mur bleu
4