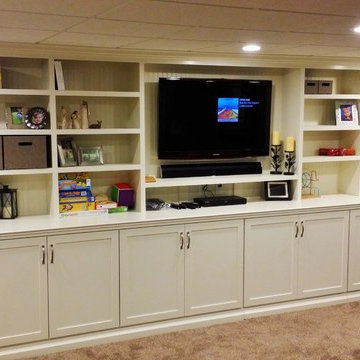Idées déco de sous-sols avec un mur bleu
Trier par :
Budget
Trier par:Populaires du jour
81 - 100 sur 246 photos
1 sur 3
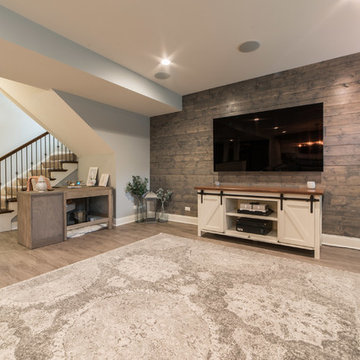
Ryan Ocasio
Idée de décoration pour un grand sous-sol tradition avec un mur bleu, moquette et un sol beige.
Idée de décoration pour un grand sous-sol tradition avec un mur bleu, moquette et un sol beige.
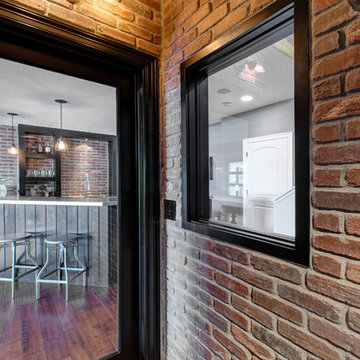
©Finished Basement Company
Aménagement d'un sous-sol classique donnant sur l'extérieur et de taille moyenne avec un mur bleu, parquet foncé, aucune cheminée et un sol marron.
Aménagement d'un sous-sol classique donnant sur l'extérieur et de taille moyenne avec un mur bleu, parquet foncé, aucune cheminée et un sol marron.
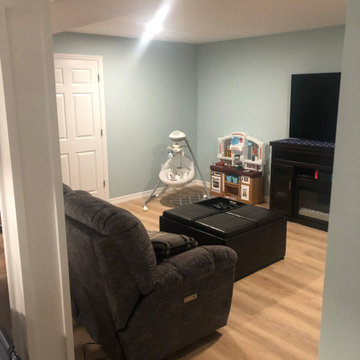
Sitting room, new Vinyl flooring
Idées déco pour un sous-sol classique de taille moyenne avec un bar de salon, un mur bleu, un sol en vinyl et un sol marron.
Idées déco pour un sous-sol classique de taille moyenne avec un bar de salon, un mur bleu, un sol en vinyl et un sol marron.
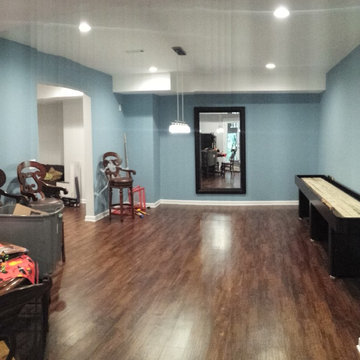
All the plumbing, HVAC and electrical was moved from below the floor joists above to within the joist space or to the soffit on the front wall of the room. Nine foot ceilings make such a big difference!
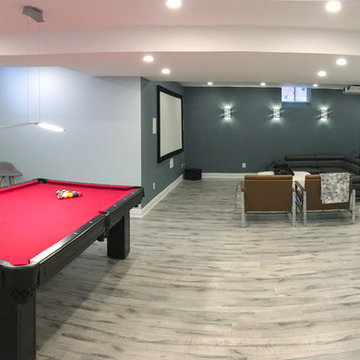
Pool table, accent wall and home theater area.
Cette image montre un grand sous-sol minimaliste enterré avec un mur bleu, sol en stratifié, cheminée suspendue, un manteau de cheminée en carrelage et un sol gris.
Cette image montre un grand sous-sol minimaliste enterré avec un mur bleu, sol en stratifié, cheminée suspendue, un manteau de cheminée en carrelage et un sol gris.
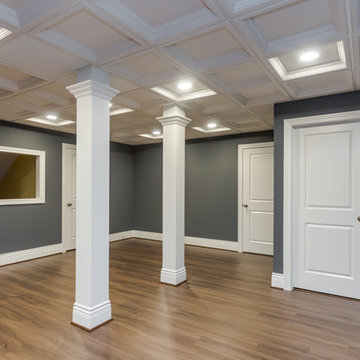
Sara Cox Photography
Idée de décoration pour un sous-sol tradition enterré et de taille moyenne avec un mur bleu, un sol en vinyl, aucune cheminée et un sol marron.
Idée de décoration pour un sous-sol tradition enterré et de taille moyenne avec un mur bleu, un sol en vinyl, aucune cheminée et un sol marron.
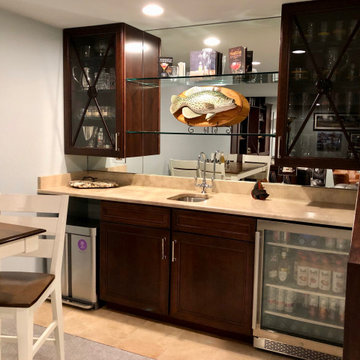
The finished basement lacked the feeling of a complete room. The homeowner also wanted to reflect his own hobbies and interests of fishing, professional sports and Chicago. We extended the wall and added a custom media center. This extension also created a private entrance to the full bath. In the window alcove we added custom shelving to showcase fish trophies. In the bar, we added a beverage refrigerator to enhances its use. In the storage room, we removed the carpet and added luxury vinyl tile. We enclosed the space with adding a door. We installed new carpet throughout and painted the space a soothing grayed-aqua. Finally we showcased vintage album covers in the stairwell.
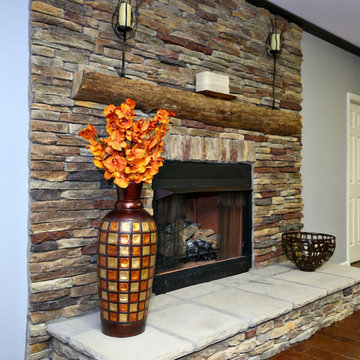
Aménagement d'un sous-sol montagne enterré avec un mur bleu, parquet foncé, une cheminée standard et un manteau de cheminée en pierre.
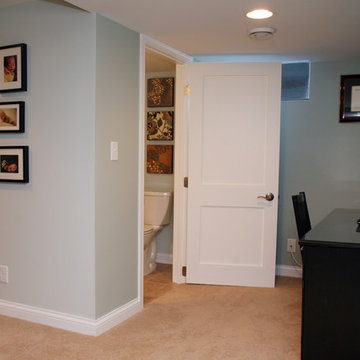
Studio Laguna Photography
Idées déco pour un grand sous-sol contemporain semi-enterré avec un mur bleu, moquette, une cheminée standard et un manteau de cheminée en carrelage.
Idées déco pour un grand sous-sol contemporain semi-enterré avec un mur bleu, moquette, une cheminée standard et un manteau de cheminée en carrelage.
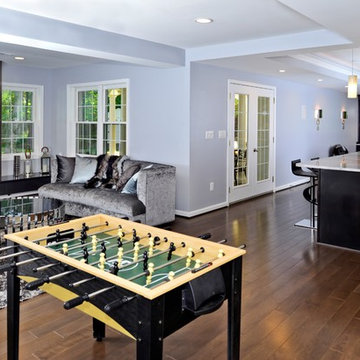
This gorgeous basement has an open and inviting entertainment area, bar area, theater style seating, gaming area, a full bath, exercise room and a full guest bedroom for in laws. Across the French doors is the bar seating area with gorgeous pin drop pendent lights, exquisite marble top bar, dark espresso cabinetry, tall wine Capitan, and lots of other amenities. Our designers introduced a very unique glass tile backsplash tile to set this bar area off and also interconnect this space with color schemes of fireplace area; exercise space is covered in rubber floorings, gaming area has a bar ledge for setting drinks, custom built-ins to display arts and trophies, multiple tray ceilings, indirect lighting as well as wall sconces and drop lights; guest suite bedroom and bathroom, the bath was designed with a walk in shower, floating vanities, pin hanging vanity lights,
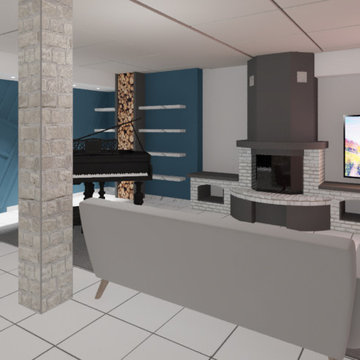
Exemple d'un sous-sol tendance de taille moyenne avec un mur bleu, un sol en carrelage de porcelaine, une cheminée standard, un manteau de cheminée en brique et un sol blanc.
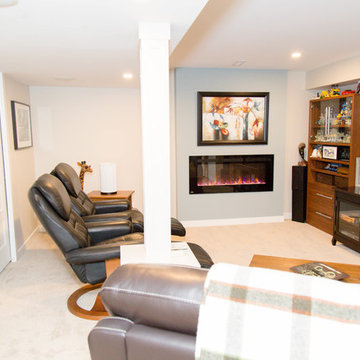
Notice the pocket doors? The homeowner likes to work out in front of the TV, so now she can have her exercise equipment in the spare room and just close the doors when it's time to relax!
Photos by Yvonne Choe
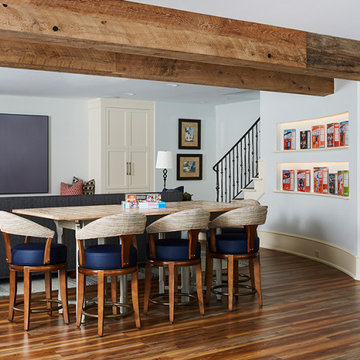
MA Peterson Designbuild, Inc., Edina, Minnesota, 2020 Regional CotY Award Winner, Basement Over $250,000
Idées déco pour un grand sous-sol classique avec un mur bleu et un sol marron.
Idées déco pour un grand sous-sol classique avec un mur bleu et un sol marron.
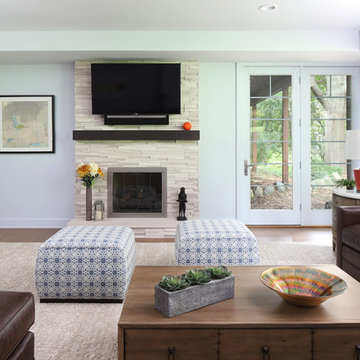
David Sparks
Cette photo montre un sous-sol tendance donnant sur l'extérieur et de taille moyenne avec un mur bleu, un sol en bois brun, une cheminée standard, un manteau de cheminée en pierre et un sol marron.
Cette photo montre un sous-sol tendance donnant sur l'extérieur et de taille moyenne avec un mur bleu, un sol en bois brun, une cheminée standard, un manteau de cheminée en pierre et un sol marron.
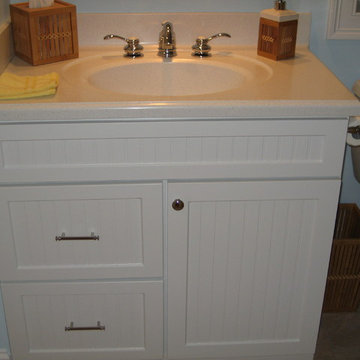
Cette image montre un sous-sol design semi-enterré et de taille moyenne avec un mur bleu, un sol en carrelage de porcelaine et aucune cheminée.
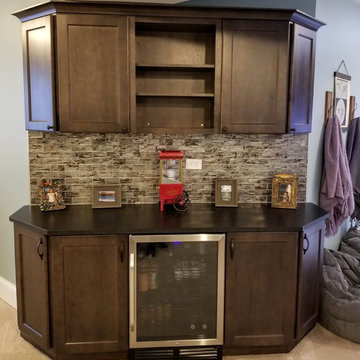
Idées déco pour un grand sous-sol classique enterré avec un mur bleu, moquette et un sol beige.
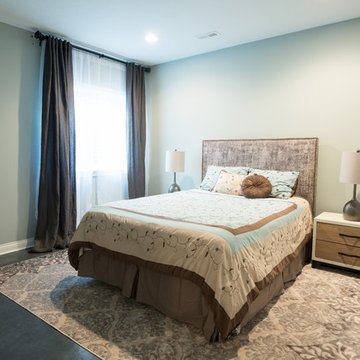
The existing egress window made adding a guest bedroom important. Not only did this add functionality for the homeowner, it also increased the homes value. Photo Credit: Chris Whonsetler
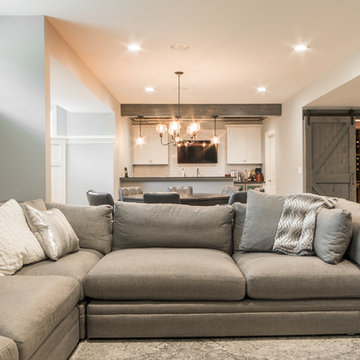
Ryan Ocasio
Idées déco pour un grand sous-sol classique avec un mur bleu, moquette et un sol beige.
Idées déco pour un grand sous-sol classique avec un mur bleu, moquette et un sol beige.
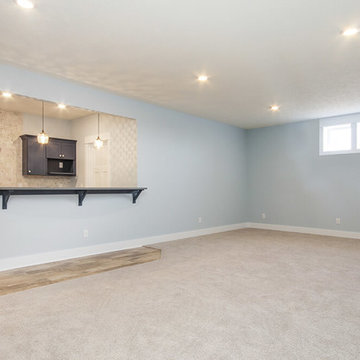
Photographed by Next Door Photography
Cette image montre un sous-sol traditionnel semi-enterré et de taille moyenne avec un mur bleu, un sol en vinyl, aucune cheminée et un sol beige.
Cette image montre un sous-sol traditionnel semi-enterré et de taille moyenne avec un mur bleu, un sol en vinyl, aucune cheminée et un sol beige.
Idées déco de sous-sols avec un mur bleu
5
