Idées déco de sous-sols avec un mur bleu
Trier par :
Budget
Trier par:Populaires du jour
81 - 100 sur 464 photos
1 sur 3
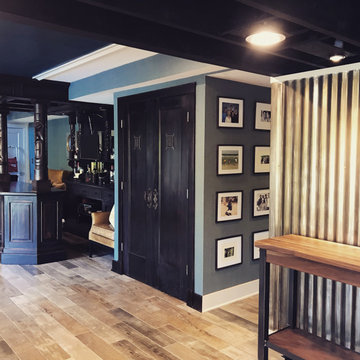
the speakeasy doors were a must for this basement and even though they only enter into a mechanical closet, their location in the center of the basement made them a great focal point when coming in from the pool.
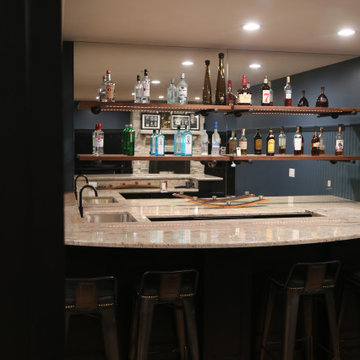
Now this is the perfect place for watching some football or a little blacklight ping pong. We added wide plank pine floors and deep dirty blue walls to create the frame. The black velvet pit sofa, custom made table, pops of gold, leather, fur and reclaimed wood give this space the masculine but sexy feel we were trying to accomplish.
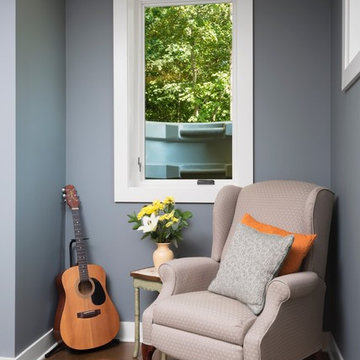
The large egress window alcove in the lookout basement provides the perfect spot for reading or playing the guitar in the custom designed and built home by Meadowlark Design + Build in Ann Arbor, Michigan.
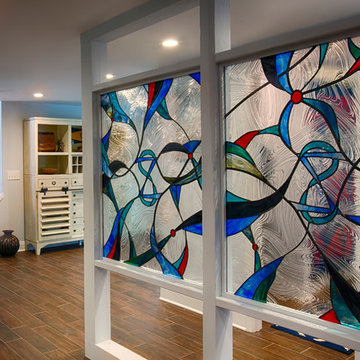
http://www.sherioneal.com/
Idées déco pour un grand sous-sol contemporain donnant sur l'extérieur avec un mur bleu, un sol en carrelage de céramique, une cheminée standard, un manteau de cheminée en pierre et un sol marron.
Idées déco pour un grand sous-sol contemporain donnant sur l'extérieur avec un mur bleu, un sol en carrelage de céramique, une cheminée standard, un manteau de cheminée en pierre et un sol marron.
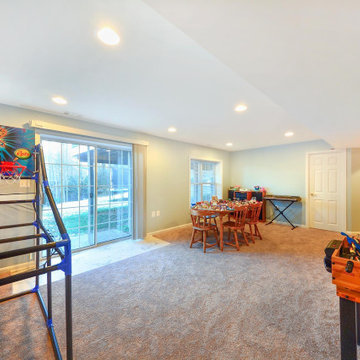
Large kids playroom with plenty of games and fun activities
Inspiration pour un sous-sol traditionnel donnant sur l'extérieur et de taille moyenne avec un mur bleu, moquette, aucune cheminée et un sol beige.
Inspiration pour un sous-sol traditionnel donnant sur l'extérieur et de taille moyenne avec un mur bleu, moquette, aucune cheminée et un sol beige.
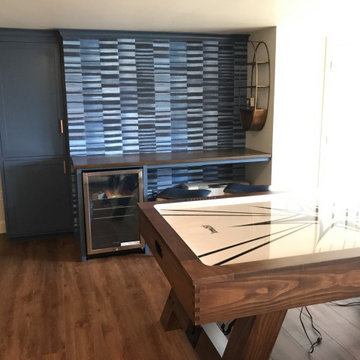
Sectional
Réalisation d'un grand sous-sol tradition donnant sur l'extérieur avec salle de jeu, un mur bleu, un sol en vinyl, un sol marron et du papier peint.
Réalisation d'un grand sous-sol tradition donnant sur l'extérieur avec salle de jeu, un mur bleu, un sol en vinyl, un sol marron et du papier peint.
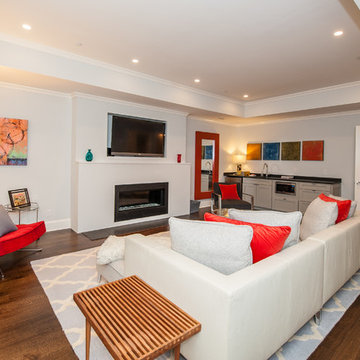
Thomson & Cooke Architects
Susie Soleimani Photography
Cette photo montre un grand sous-sol tendance enterré avec un mur bleu, parquet foncé et une cheminée standard.
Cette photo montre un grand sous-sol tendance enterré avec un mur bleu, parquet foncé et une cheminée standard.
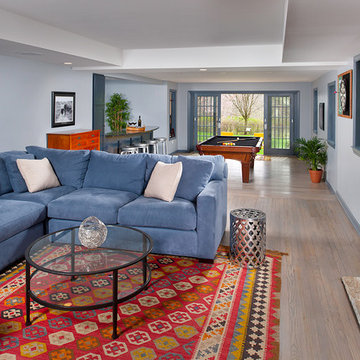
3-story home addition and expanded patio provides more outdoor living & entertaining options in Mt. Lebanon.
Design-build contractor: Master Remodelers.
Photography by Craig Thompson
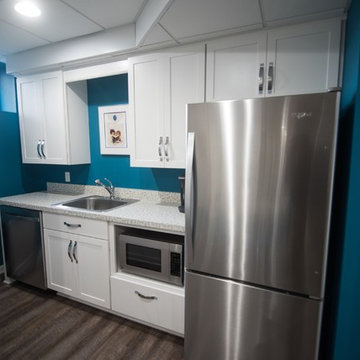
Flooring: Windsong Oak Vinyl Plank
Paint: SW6776 Blue Nile flat
Inspiration pour un sous-sol design de taille moyenne avec un sol en vinyl, un sol marron et un mur bleu.
Inspiration pour un sous-sol design de taille moyenne avec un sol en vinyl, un sol marron et un mur bleu.
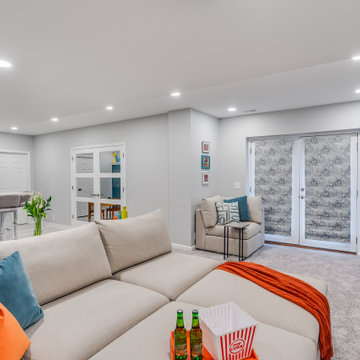
Bold and cozy basement play room
Exemple d'un grand sous-sol chic donnant sur l'extérieur avec un bar de salon, un mur bleu, moquette et un sol gris.
Exemple d'un grand sous-sol chic donnant sur l'extérieur avec un bar de salon, un mur bleu, moquette et un sol gris.
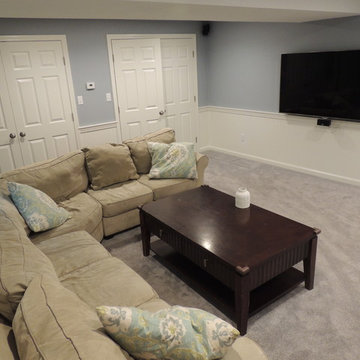
Réalisation d'un sous-sol tradition enterré et de taille moyenne avec un mur bleu, moquette et une cheminée standard.
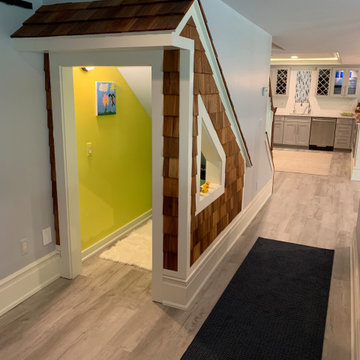
Aménagement d'un grand sous-sol classique donnant sur l'extérieur avec un mur bleu, parquet clair, aucune cheminée et un sol gris.
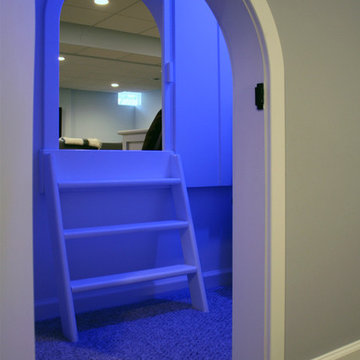
Family friendly basement with playroom for the kids, office space, family room, and guest room. Plenty of storage throughout. Fun built-in bunk beds provide a great place for kids and guests. COREtec flooring throughout. Taking advantage of under stair space, a unique, fun, play space for kids!
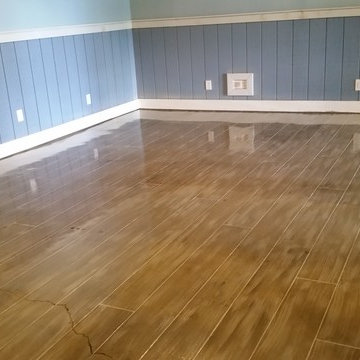
Basement Tiki Bar. This is a basement on Lake Lanier. The customer wanted a bar type atmosphere and wanted the concrete floor to look like an old dock, with weathered grayish boards. If you look to the left of the support post, you can see a crack in the floor. The owner chose to keep the crack to add a little character.
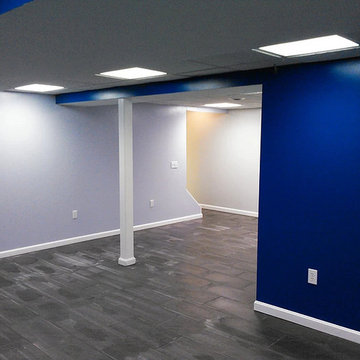
Exemple d'un sous-sol tendance enterré et de taille moyenne avec un mur bleu, un sol en ardoise, aucune cheminée et un sol gris.
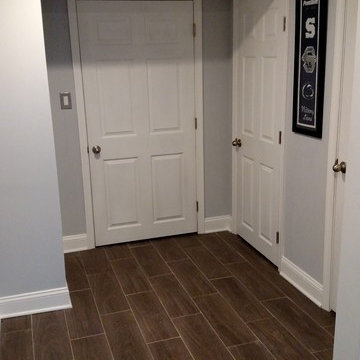
Complete Demolition of existing basement.
Redesign floor space. Build new walls, all new electrical.
LED recessed lighting. All new doors. Walls - North Star flat finish. All trim work and doors - semi-gloss white finish. Plank tile floor - Fronda Wengue 8 x 24, grout color, Mocha.
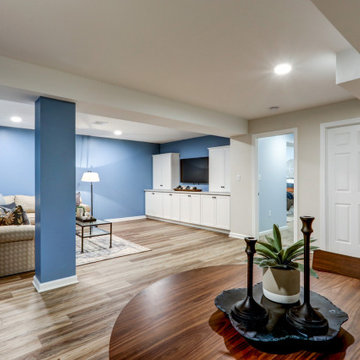
Basement remodel with living room, bedroom, bathroom, and storage closets
Exemple d'un très grand sous-sol chic semi-enterré avec un mur bleu, un sol en vinyl et un sol marron.
Exemple d'un très grand sous-sol chic semi-enterré avec un mur bleu, un sol en vinyl et un sol marron.
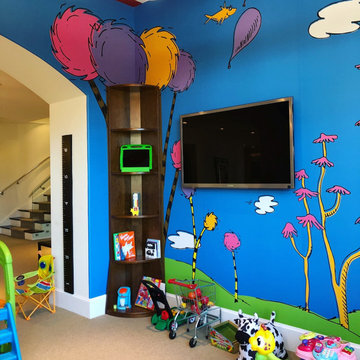
The scope was a stimulating child's area for my client's grandchildren, which was also aesthetically pleasing to other users of the basement too! We developed a story that had personal connections so that the children could also relate to the detail of the wall wrap. They love it!
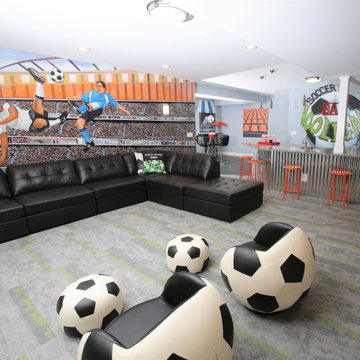
soccer themed entertainment area, soccer chairs, soccer mural, orange metal barstools, galvanized metal island, gray green pattern carpet tiles
Aménagement d'un grand sous-sol industriel enterré avec un bar de salon, un mur bleu, moquette et un sol gris.
Aménagement d'un grand sous-sol industriel enterré avec un bar de salon, un mur bleu, moquette et un sol gris.
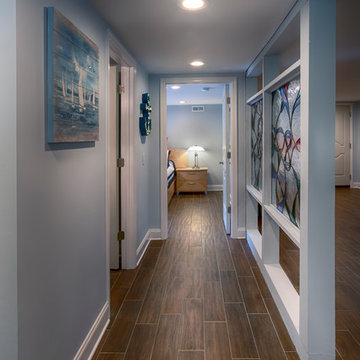
http://www.sherioneal.com/
Cette photo montre un grand sous-sol tendance donnant sur l'extérieur avec un mur bleu, un sol en carrelage de céramique, une cheminée standard, un manteau de cheminée en pierre et un sol marron.
Cette photo montre un grand sous-sol tendance donnant sur l'extérieur avec un mur bleu, un sol en carrelage de céramique, une cheminée standard, un manteau de cheminée en pierre et un sol marron.
Idées déco de sous-sols avec un mur bleu
5