Idées déco de sous-sols avec un mur en parement de brique
Trier par :
Budget
Trier par:Populaires du jour
81 - 100 sur 296 photos
1 sur 2
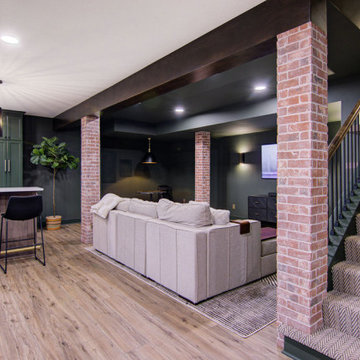
Our clients wanted a speakeasy vibe for their basement as they love to entertain. We achieved this look/feel with the dark moody paint color matched with the brick accent tile and beams. The clients have a big family, love to host and also have friends and family from out of town! The guest bedroom and bathroom was also a must for this space - they wanted their family and friends to have a beautiful and comforting stay with everything they would need! With the bathroom we did the shower with beautiful white subway tile. The fun LED mirror makes a statement with the custom vanity and fixtures that give it a pop. We installed the laundry machine and dryer in this space as well with some floating shelves. There is a booth seating and lounge area plus the seating at the bar area that gives this basement plenty of space to gather, eat, play games or cozy up! The home bar is great for any gathering and the added bedroom and bathroom make this the basement the perfect space!
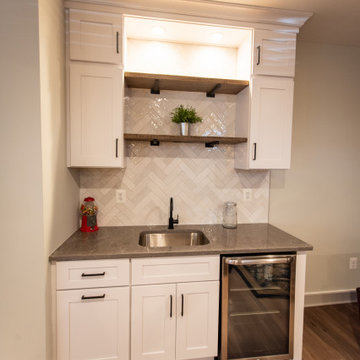
Cette photo montre un sous-sol chic donnant sur l'extérieur et de taille moyenne avec un mur en parement de brique.
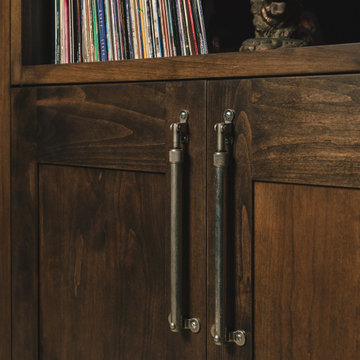
The homeowners had a very specific vision for their large daylight basement. To begin, Neil Kelly's team, led by Portland Design Consultant Fabian Genovesi, took down numerous walls to completely open up the space, including the ceilings, and removed carpet to expose the concrete flooring. The concrete flooring was repaired, resurfaced and sealed with cracks in tact for authenticity. Beams and ductwork were left exposed, yet refined, with additional piping to conceal electrical and gas lines. Century-old reclaimed brick was hand-picked by the homeowner for the east interior wall, encasing stained glass windows which were are also reclaimed and more than 100 years old. Aluminum bar-top seating areas in two spaces. A media center with custom cabinetry and pistons repurposed as cabinet pulls. And the star of the show, a full 4-seat wet bar with custom glass shelving, more custom cabinetry, and an integrated television-- one of 3 TVs in the space. The new one-of-a-kind basement has room for a professional 10-person poker table, pool table, 14' shuffleboard table, and plush seating.
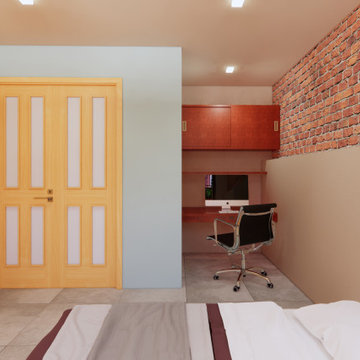
Custom design basement conversion.
Original height of 6'-0" basement was dug down to 8"-0 height.
Exposed brick and stone wall
Insulated slab with radiant heat
Full size bathroom
Additional storage closet
Laundry room
Mechanical room
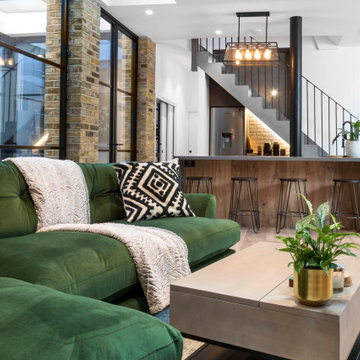
Exemple d'un sous-sol industriel semi-enterré et de taille moyenne avec un bar de salon, un mur blanc, parquet peint, un sol beige, un plafond voûté et un mur en parement de brique.
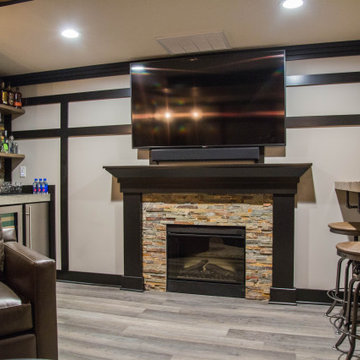
Our in-house design staff took this unfinished basement from sparse to stylish speak-easy complete with a fireplace, wine & bourbon bar and custom humidor.
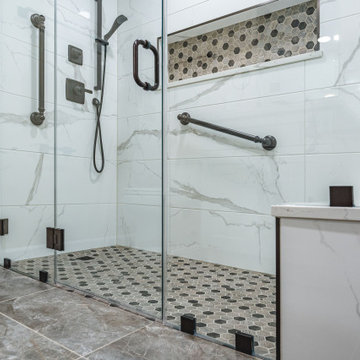
Would you like to make the basement floor livable? We can do this for you.
We can turn your basement, which you use as a storage room, into an office or kitchen, maybe an entertainment area or a hometeather. You can contact us for all these. You can also check our other social media accounts for our other living space designs.
Good day.
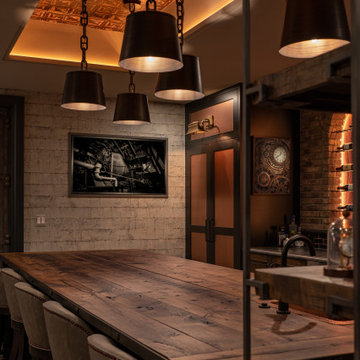
Inspiration pour un grand sous-sol minimaliste avec un bar de salon, un sol en bois brun et un mur en parement de brique.
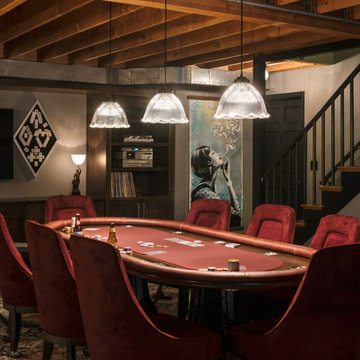
Neil Kelly Design/Build Remodeling, Portland, Oregon, 2021 Regional CotY Award Winner, Basement Over $250,000
Idée de décoration pour un grand sous-sol donnant sur l'extérieur avec un bar de salon, sol en béton ciré, un sol gris, poutres apparentes et un mur en parement de brique.
Idée de décoration pour un grand sous-sol donnant sur l'extérieur avec un bar de salon, sol en béton ciré, un sol gris, poutres apparentes et un mur en parement de brique.
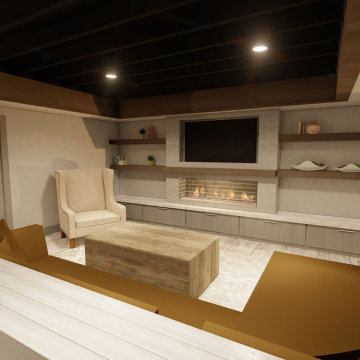
Idée de décoration pour un grand sous-sol enterré avec un bar de salon, un mur blanc, parquet clair, une cheminée standard, un manteau de cheminée en brique, un sol gris, poutres apparentes et un mur en parement de brique.
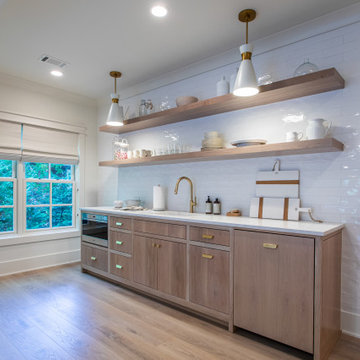
Aménagement d'un sous-sol campagne avec un sol en vinyl et un mur en parement de brique.
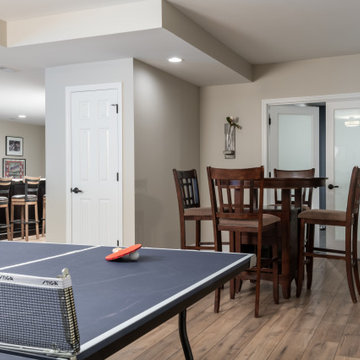
Réalisation d'un grand sous-sol tradition donnant sur l'extérieur avec un bar de salon, un mur gris, un sol en vinyl, un sol marron et un mur en parement de brique.
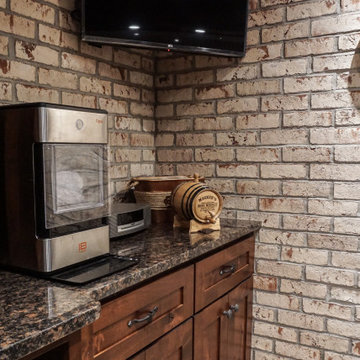
Cette photo montre un petit sous-sol montagne donnant sur l'extérieur avec un bar de salon, un mur blanc, parquet clair, une cheminée double-face, un manteau de cheminée en brique, un sol gris et un mur en parement de brique.
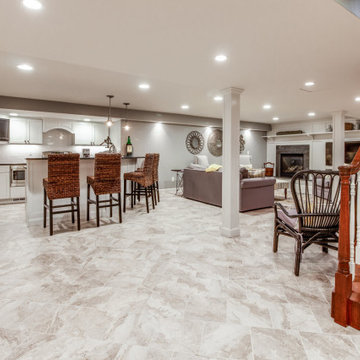
Exemple d'un grand sous-sol craftsman enterré avec un bar de salon, un mur beige, un sol en vinyl, une cheminée standard, un manteau de cheminée en bois, un sol beige et un mur en parement de brique.
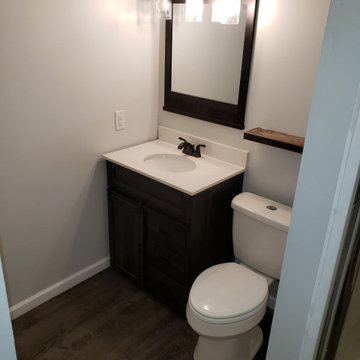
Basement finish work. Drywall, bathroom, electric, shower, light fixtures, bar, speakers, doors, and laminate flooring
Cette image montre un très grand sous-sol chalet enterré avec un bar de salon, un mur gris, sol en stratifié, aucune cheminée, un sol marron et un mur en parement de brique.
Cette image montre un très grand sous-sol chalet enterré avec un bar de salon, un mur gris, sol en stratifié, aucune cheminée, un sol marron et un mur en parement de brique.
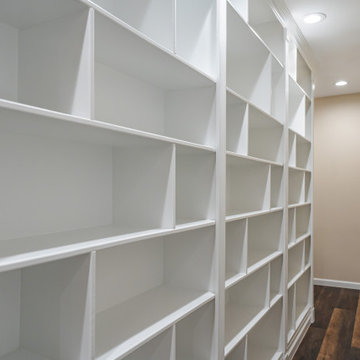
Would you like to make the basement floor livable? We can do this for you.
We can turn your basement, which you use as a storage room, into an office or kitchen, maybe an entertainment area or a hometeather. You can contact us for all these. You can also check our other social media accounts for our other living space designs.
Good day.
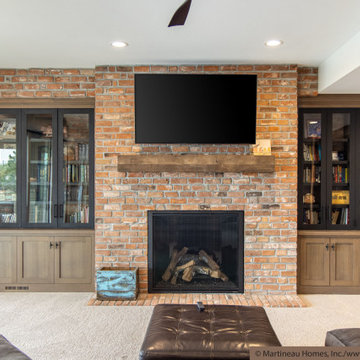
Exemple d'un grand sous-sol éclectique donnant sur l'extérieur avec moquette, une cheminée standard, un manteau de cheminée en brique, un sol beige et un mur en parement de brique.
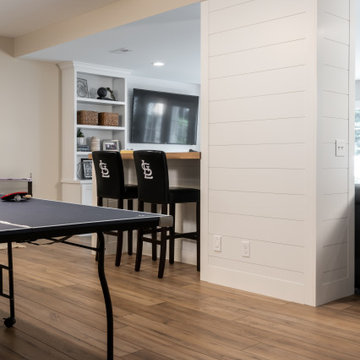
Idée de décoration pour un grand sous-sol tradition donnant sur l'extérieur avec un bar de salon, un mur gris, un sol en vinyl, un sol marron et un mur en parement de brique.
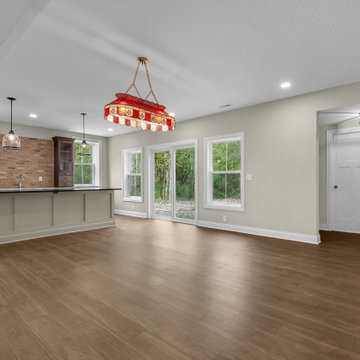
View to from the walkout lower level basement. Space complete with bar, bedroom, full bath, and rec spaces.
Exemple d'un sous-sol nature donnant sur l'extérieur avec un bar de salon, un sol en vinyl et un mur en parement de brique.
Exemple d'un sous-sol nature donnant sur l'extérieur avec un bar de salon, un sol en vinyl et un mur en parement de brique.

That cold basement, cellar, that wasn't very useful. You don't have idea what to do with? This is where Powerpillar comes in. We plan and design the whole space to which you also add value to your home and create more useful space.
Idées déco de sous-sols avec un mur en parement de brique
5