Idées déco de sous-sols avec un mur gris et différents designs de plafond
Trier par :
Budget
Trier par:Populaires du jour
1 - 20 sur 351 photos

This full basement renovation included adding a mudroom area, media room, a bedroom, a full bathroom, a game room, a kitchen, a gym and a beautiful custom wine cellar. Our clients are a family that is growing, and with a new baby, they wanted a comfortable place for family to stay when they visited, as well as space to spend time themselves. They also wanted an area that was easy to access from the pool for entertaining, grabbing snacks and using a new full pool bath.We never treat a basement as a second-class area of the house. Wood beams, customized details, moldings, built-ins, beadboard and wainscoting give the lower level main-floor style. There’s just as much custom millwork as you’d see in the formal spaces upstairs. We’re especially proud of the wine cellar, the media built-ins, the customized details on the island, the custom cubbies in the mudroom and the relaxing flow throughout the entire space.

Cette image montre un grand sous-sol traditionnel enterré avec salle de jeu, un mur gris, un sol en vinyl, un sol marron et poutres apparentes.

Inspired by sandy shorelines on the California coast, this beachy blonde floor brings just the right amount of variation to each room. With the Modin Collection, we have raised the bar on luxury vinyl plank. The result is a new standard in resilient flooring. Modin offers true embossed in register texture, a low sheen level, a rigid SPC core, an industry-leading wear layer, and so much more.

Friends and neighbors of an owner of Four Elements asked for help in redesigning certain elements of the interior of their newer home on the main floor and basement to better reflect their tastes and wants (contemporary on the main floor with a more cozy rustic feel in the basement). They wanted to update the look of their living room, hallway desk area, and stairway to the basement. They also wanted to create a 'Game of Thrones' themed media room, update the look of their entire basement living area, add a scotch bar/seating nook, and create a new gym with a glass wall. New fireplace areas were created upstairs and downstairs with new bulkheads, new tile & brick facades, along with custom cabinets. A beautiful stained shiplap ceiling was added to the living room. Custom wall paneling was installed to areas on the main floor, stairway, and basement. Wood beams and posts were milled & installed downstairs, and a custom castle-styled barn door was created for the entry into the new medieval styled media room. A gym was built with a glass wall facing the basement living area. Floating shelves with accent lighting were installed throughout - check out the scotch tasting nook! The entire home was also repainted with modern but warm colors. This project turned out beautiful!
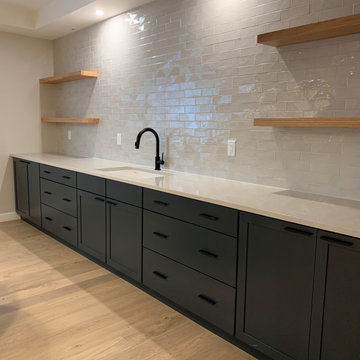
Kitchen Space in Basement
Idées déco pour un sous-sol scandinave enterré et de taille moyenne avec un mur gris, parquet clair, un sol beige et un plafond décaissé.
Idées déco pour un sous-sol scandinave enterré et de taille moyenne avec un mur gris, parquet clair, un sol beige et un plafond décaissé.
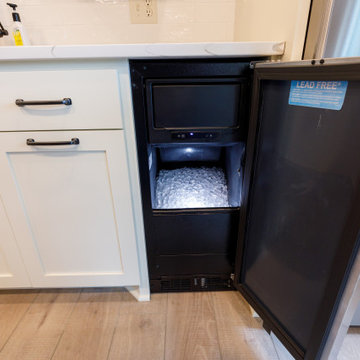
Cette photo montre un grand sous-sol chic donnant sur l'extérieur avec un bar de salon, un mur gris, un sol en vinyl, un sol marron et poutres apparentes.
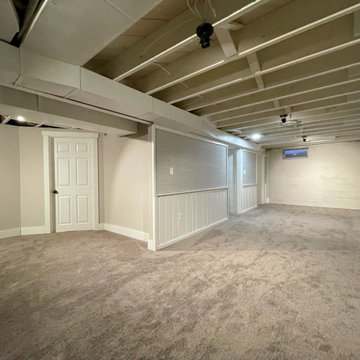
The photo showcases a newly renovated basement that has been transformed from a damp and potentially hazardous space into a warm and inviting living area. The renovation process began with water-proofing the basement to prevent any future water damage. The space was then updated with gray carpet, providing a comfortable and stylish flooring option. The addition of new framing and drywall gives the basement a fresh and modern look, while also providing improved insulation and soundproofing. The renovation has effectively maximized the basement's potential, making it a functional and attractive living space. The combination of form and function in this renovation make it a standout addition to the home.

This basement was completely renovated to add dimension and light in. This customer used our Hand Hewn Faux Wood Beams in the finish Cinnamon to complete this design. He said this about the project, "We turned an unused basement into a family game room. The faux beams provided a sense of maturity and tradition, matched with the youthfulness of gaming tables."
Submitted to us by DuVal Designs LLC.

Aménagement d'un grand sous-sol contemporain donnant sur l'extérieur avec un bar de salon, un mur gris, un sol en vinyl, aucune cheminée, un sol beige, un plafond décaissé et du papier peint.

Exemple d'un grand sous-sol chic donnant sur l'extérieur avec un bar de salon, un mur gris, un sol en ardoise, un sol noir et un plafond en bois.

Idées déco pour un grand sous-sol classique donnant sur l'extérieur avec un bar de salon, un mur gris, un sol en vinyl, un manteau de cheminée en brique, un sol marron, poutres apparentes et du lambris de bois.

A “cigar smoking” room with paneled walls was created with a secret door to the unfinished area of the basement.
Idée de décoration pour un grand sous-sol tradition enterré avec un bar de salon, un mur gris, un sol en carrelage de porcelaine, un sol beige, un plafond à caissons et du lambris.
Idée de décoration pour un grand sous-sol tradition enterré avec un bar de salon, un mur gris, un sol en carrelage de porcelaine, un sol beige, un plafond à caissons et du lambris.

Friends and neighbors of an owner of Four Elements asked for help in redesigning certain elements of the interior of their newer home on the main floor and basement to better reflect their tastes and wants (contemporary on the main floor with a more cozy rustic feel in the basement). They wanted to update the look of their living room, hallway desk area, and stairway to the basement. They also wanted to create a 'Game of Thrones' themed media room, update the look of their entire basement living area, add a scotch bar/seating nook, and create a new gym with a glass wall. New fireplace areas were created upstairs and downstairs with new bulkheads, new tile & brick facades, along with custom cabinets. A beautiful stained shiplap ceiling was added to the living room. Custom wall paneling was installed to areas on the main floor, stairway, and basement. Wood beams and posts were milled & installed downstairs, and a custom castle-styled barn door was created for the entry into the new medieval styled media room. A gym was built with a glass wall facing the basement living area. Floating shelves with accent lighting were installed throughout - check out the scotch tasting nook! The entire home was also repainted with modern but warm colors. This project turned out beautiful!

Réalisation d'un grand sous-sol tradition donnant sur l'extérieur avec un mur gris, un sol en bois brun, un sol marron, salle de jeu, une cheminée standard, un manteau de cheminée en carrelage et un plafond décaissé.

Lodge look family room with added office space. Built in book shelves with floating shelves.
Cette photo montre un sous-sol montagne semi-enterré et de taille moyenne avec salle de jeu, un mur gris, un sol en vinyl, un sol gris, un plafond en lambris de bois et du lambris de bois.
Cette photo montre un sous-sol montagne semi-enterré et de taille moyenne avec salle de jeu, un mur gris, un sol en vinyl, un sol gris, un plafond en lambris de bois et du lambris de bois.
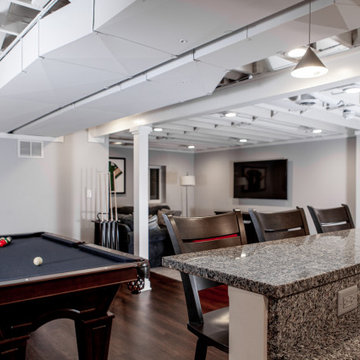
Réalisation d'un grand sous-sol tradition enterré avec salle de jeu, un mur gris, un sol en vinyl, un sol marron et poutres apparentes.
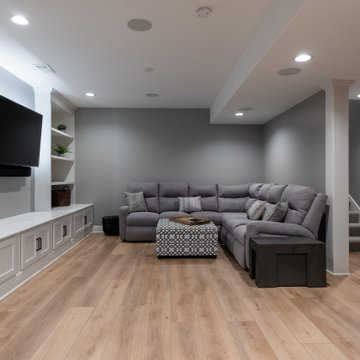
Inspired by sandy shorelines on the California coast, this beachy blonde floor brings just the right amount of variation to each room. With the Modin Collection, we have raised the bar on luxury vinyl plank. The result is a new standard in resilient flooring. Modin offers true embossed in register texture, a low sheen level, a rigid SPC core, an industry-leading wear layer, and so much more.

Dave Osmond Builders, Powell, Ohio, 2022 Regional CotY Award Winner, Basement Under $100,000
Idée de décoration pour un sous-sol urbain enterré et de taille moyenne avec un mur gris, sol en béton ciré et un plafond en lambris de bois.
Idée de décoration pour un sous-sol urbain enterré et de taille moyenne avec un mur gris, sol en béton ciré et un plafond en lambris de bois.
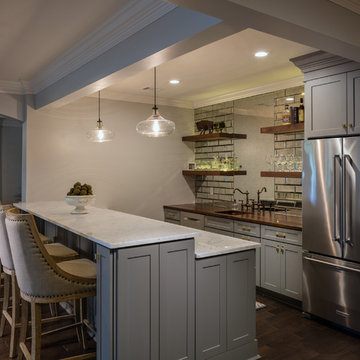
The beautifully crafted custom bar island features semi custom cabinetry topped with white Carrera
marble and elegant light fixtures that hang over the bar.
The main kitchen area includes Walnut countertops over
semi-custom cabinets that match the bar island. The beautiful antiqued mirror backsplash is flanked by
beveled mirror subway tiles, filling the room with
light and creating an open atmosphere that makes the space feel even bigger than it is. Floating shelves add to
this impressive display, stained to correspond
with the counter-top. High-end appliances include a
refrigerator, drawer microwave, undermount copper sink, and dishwasher.
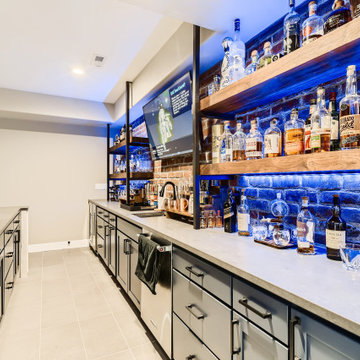
This custom basement offers an industrial sports bar vibe with contemporary elements. The wet bar features open shelving, a brick backsplash, wood accents and custom LED lighting throughout. The theater space features a coffered ceiling with LED lighting and plenty of game room space. The basement comes complete with a in-home gym and a custom wine cellar.
Idées déco de sous-sols avec un mur gris et différents designs de plafond
1