Idées déco de sous-sols avec un mur gris et un sol blanc
Trier par :
Budget
Trier par:Populaires du jour
41 - 60 sur 78 photos
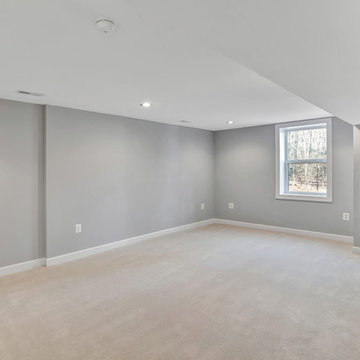
New carpet, drywall, molding, painting, doors, and lighting.
Cette photo montre un grand sous-sol moderne donnant sur l'extérieur avec un mur gris, moquette et un sol blanc.
Cette photo montre un grand sous-sol moderne donnant sur l'extérieur avec un mur gris, moquette et un sol blanc.
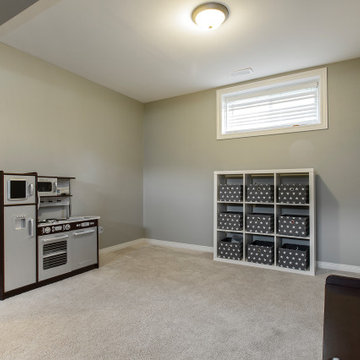
Idées déco pour un sous-sol classique semi-enterré et de taille moyenne avec un mur gris, moquette, aucune cheminée et un sol blanc.
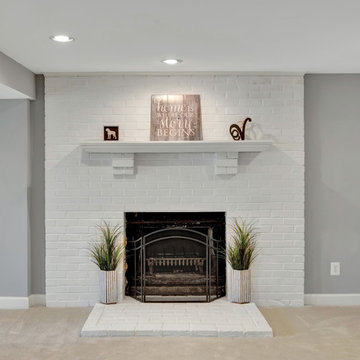
Basement fireplace repaired and chimney cleaned and inspected for proper use. New carpet, drywall, molding, painting, doors, and lighting.
Idées déco pour un grand sous-sol moderne donnant sur l'extérieur avec un mur gris, moquette et un sol blanc.
Idées déco pour un grand sous-sol moderne donnant sur l'extérieur avec un mur gris, moquette et un sol blanc.

This was an additional, unused space our client decided to remodel and turn into a glam room for her and her girlfriends to enjoy! Great place to host, serve some crafty cocktails and play your favorite romantic comedy on the big screen.
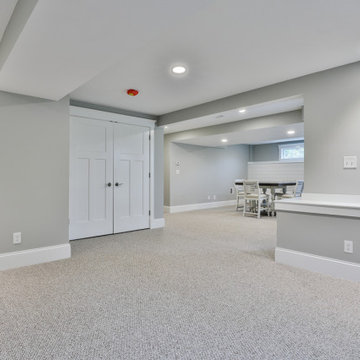
Idée de décoration pour un sous-sol tradition donnant sur l'extérieur avec un mur gris, moquette et un sol blanc.
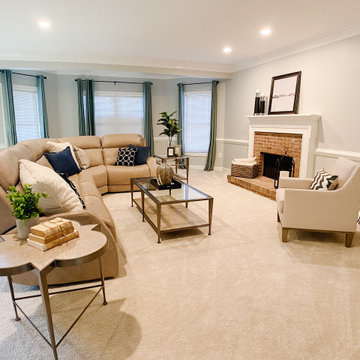
In the basement family room, we provided supplemental furniture, accessories and art to refine the space. The sofa, coffee table and end table are the homeowners.
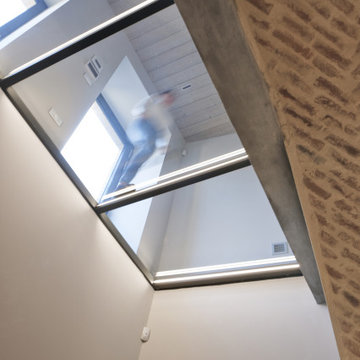
Cette image montre un sous-sol minimaliste enterré et de taille moyenne avec un mur gris, un sol en carrelage de porcelaine, aucune cheminée et un sol blanc.
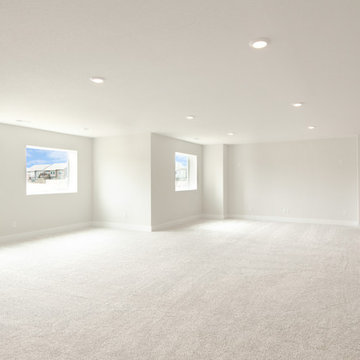
Réalisation d'un grand sous-sol minimaliste semi-enterré avec un mur gris, moquette, aucune cheminée et un sol blanc.
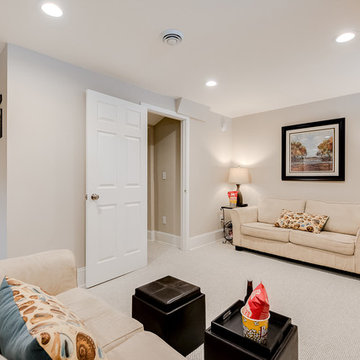
Cette image montre un sous-sol sud-ouest américain enterré et de taille moyenne avec un mur gris, moquette et un sol blanc.
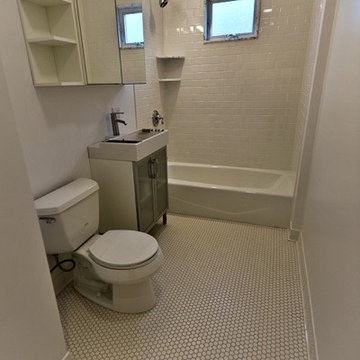
Cette image montre un sous-sol traditionnel de taille moyenne avec un mur gris, un sol en marbre et un sol blanc.
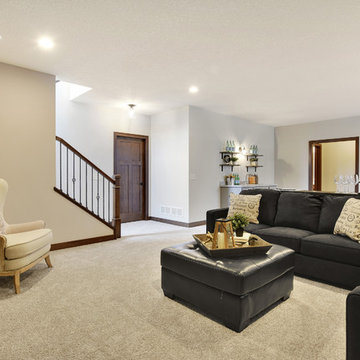
Exemple d'un grand sous-sol chic semi-enterré avec un mur gris, moquette, une cheminée standard, un manteau de cheminée en brique et un sol blanc.
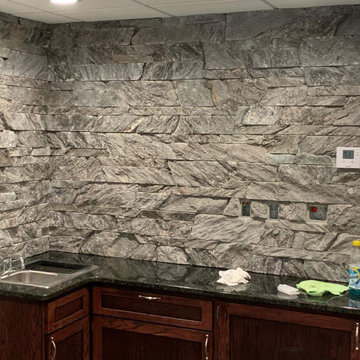
The Quarry Mill's Moonlight real thin stone veneer creates an elegant drystacked interior accent wall in this space. Moonlight is arguably our most unique natural stone veneer. The stone has an exotic look and feel to it and literally sparkles. The natural schist has a heavy grain which causes the pieces to split into more of an angled edge as opposed to the roughly squared edges of our other dimensional stones. Moonlight thin stone veneer has a nice course and rippled texture. The color the stone appears is highly dependent on the light around it as shades of black and white show through. The clean dimensional style offsets the eye-catching color and sparkles of the stone.
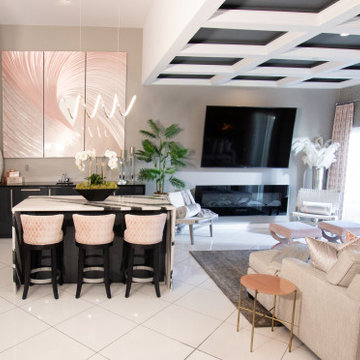
This was an additional, unused space our client decided to remodel and turn into a glam room for her and her girlfriends to enjoy! Great place to host, serve some crafty cocktails and play your favorite romantic comedy on the big screen.
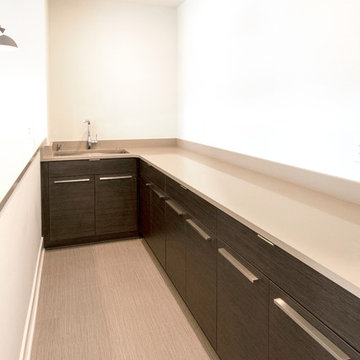
Aménagement d'un grand sous-sol moderne semi-enterré avec un mur gris, moquette, aucune cheminée et un sol blanc.
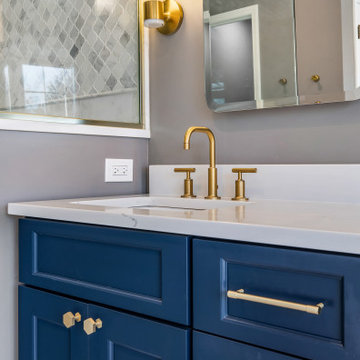
A bold blue vanity with gold fixtures throughout give this master bath the elegant update it deserves.
Réalisation d'un grand sous-sol tradition avec un mur gris, un sol en marbre et un sol blanc.
Réalisation d'un grand sous-sol tradition avec un mur gris, un sol en marbre et un sol blanc.
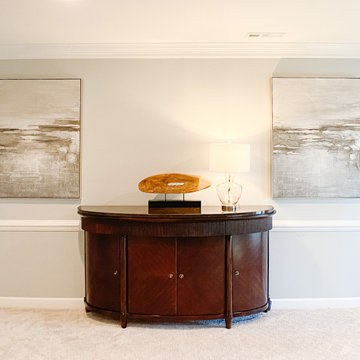
In the basement family room, we provided supplemental furniture, accessories and art to refine the space. The sofa, coffee table and end table are the homeowners. As is the buffet
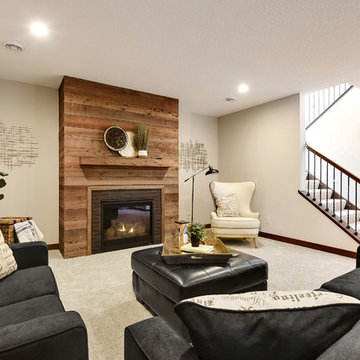
Aménagement d'un grand sous-sol classique semi-enterré avec un mur gris, moquette, une cheminée standard, un manteau de cheminée en brique et un sol blanc.
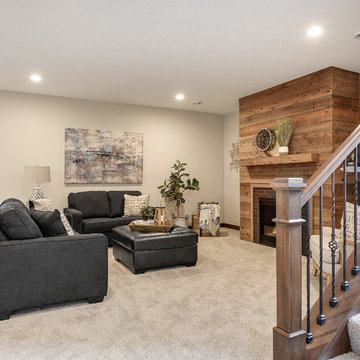
Réalisation d'un grand sous-sol tradition semi-enterré avec un mur gris, moquette, une cheminée standard, un manteau de cheminée en brique et un sol blanc.
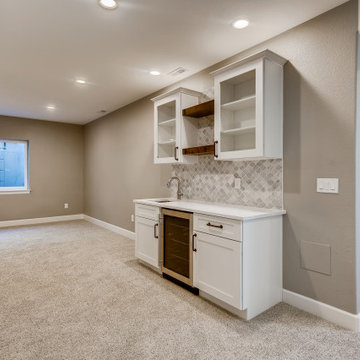
This beautiful basement has gray walls with medium sized white trim. The flooring is nylon carpet in a speckled white coloring. The windows have a white frame with a medium sized, white, wooden window sill. The wet bar has white recessed panels with black metallic handles. In between the two cabinets is a stainless steel drink cooler. The countertop is a white, quartz fitted with an undermounted sink equipped with a stainless steel faucet. Above the wet bar are two white, wooden cabinets with glass recessed panels and black metallic handles. Connecting the two upper cabinets are two wooden, floating shelves with a dark brown stain. The wet bar backsplash is a white and gray ceramic tile laid in a mosaic style that runs up the wall between the cabinets.
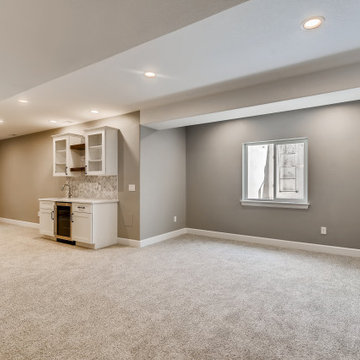
This beautiful basement has gray walls with medium sized white trim. The flooring is nylon carpet in a speckled white coloring. The windows have a white frame with a medium sized, white, wooden window sill. The wet bar has white recessed panels with black metallic handles. In between the two cabinets is a stainless steel drink cooler. The countertop is a white, quartz fitted with an undermounted sink equipped with a stainless steel faucet. Above the wet bar are two white, wooden cabinets with glass recessed panels and black metallic handles. Connecting the two upper cabinets are two wooden, floating shelves with a dark brown stain. The wet bar backsplash is a white and gray ceramic tile laid in a mosaic style that runs up the wall between the cabinets.
Idées déco de sous-sols avec un mur gris et un sol blanc
3