Idées déco de sous-sols avec un mur gris et un sol en vinyl
Trier par :
Budget
Trier par:Populaires du jour
81 - 100 sur 1 802 photos
1 sur 3
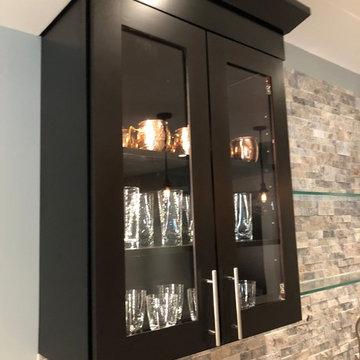
Basement Bar Dream Realized! Close-up of the beautiful two-level 42" height full bar with shaker style front panels glossy, white and gray quartz counter top bar's and the stone accent wall with mounted cabinets (custom lighting included inside!) and open thick-glass shelving.
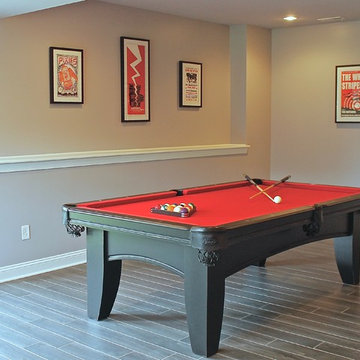
Inspiration pour un grand sous-sol design semi-enterré avec un mur gris, un sol en vinyl, aucune cheminée et un sol marron.
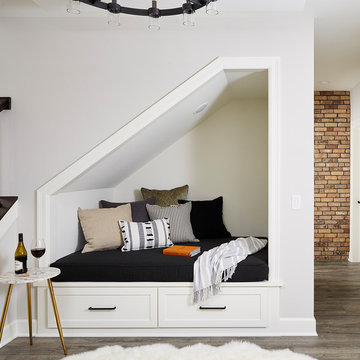
Reading nook
Idée de décoration pour un sous-sol tradition donnant sur l'extérieur et de taille moyenne avec un mur gris, un sol en vinyl et un sol gris.
Idée de décoration pour un sous-sol tradition donnant sur l'extérieur et de taille moyenne avec un mur gris, un sol en vinyl et un sol gris.
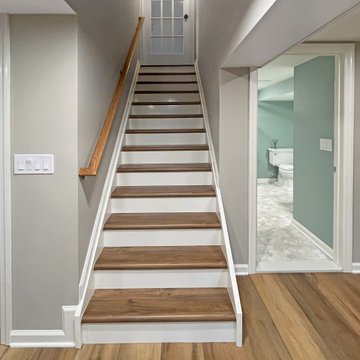
Multiple renovations! Newly finished basement is a perfect kids space/entertainment area that includes a home gym, bathroom, luxury vinyl flooring, dry bar, and storage spaces throughout. 2-Story addition expands first floor to create a bright and open living-dining area. Custom bar for display and storage, beautiful trim work, double entry staircase, new home office. Updated fireplace with stone surround and new mantle. First floor includes updated bathroom and mudroom/laundry with custom built-in storage. Second floor, children's bedrooms were expanded to include custom closet addition. Exterior updates include new siding, trim, doors, windows, and roofing. Interior 2-car garage finished with charging stations, durable epoxy flooring, custom storage and bench.
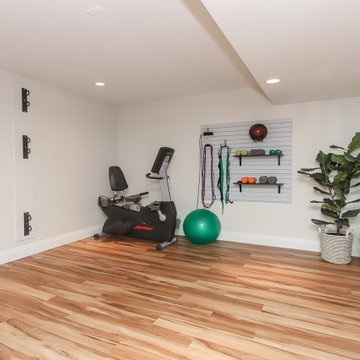
Idées déco pour un grand sous-sol rétro enterré avec un mur gris, un sol en vinyl, aucune cheminée et un sol marron.
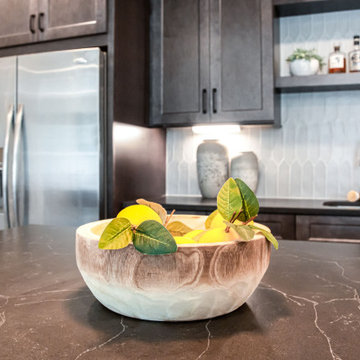
Cette image montre un grand sous-sol rustique donnant sur l'extérieur avec salle de jeu, un mur gris, un sol en vinyl, une cheminée standard, un manteau de cheminée en lambris de bois, un sol multicolore et boiseries.
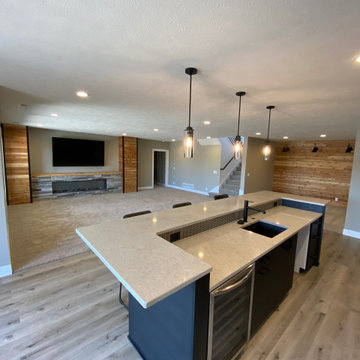
Inspiration pour un sous-sol rustique en bois avec un mur gris, un sol en vinyl, une cheminée standard, un manteau de cheminée en pierre de parement et un sol marron.
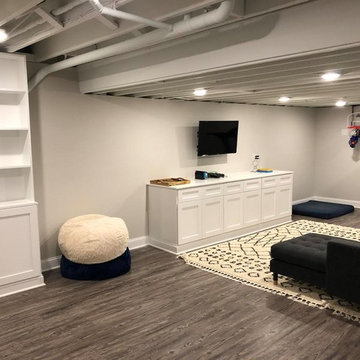
We sprayed the ceiling, added can lights, installed the built-in cabinets, installed vinyl plank flooring
Idée de décoration pour un sous-sol design enterré avec un mur gris, un sol en vinyl et un sol gris.
Idée de décoration pour un sous-sol design enterré avec un mur gris, un sol en vinyl et un sol gris.
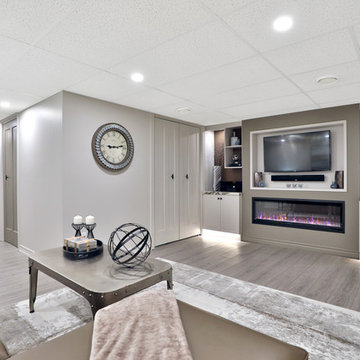
Beautiful Basement Transformation in Mississauga Residential Neighbourhood. Wall-to-Wall Entertainment Unit. Warm, inviting retreat that's also a great space for entertaining. Relax in front of the fire and watch a movie. Soft warm grays & browns add relaxation and calmness to this basement retreat. Hints of vibrant, cool blue brings balance and harmony. Luxury Vinyl Tile (LVT) planks are waterproof, offering style and practicality.
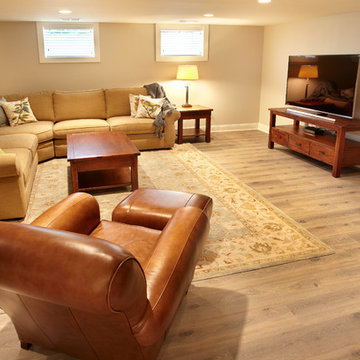
Troy Gustafson
Exemple d'un grand sous-sol chic enterré avec un mur gris et un sol en vinyl.
Exemple d'un grand sous-sol chic enterré avec un mur gris et un sol en vinyl.
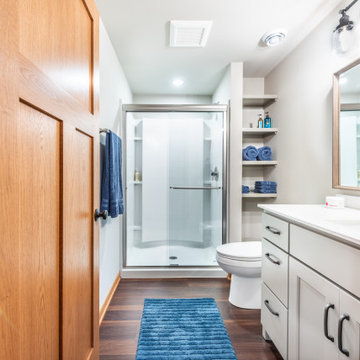
The bedroom was located at one end of the basement. The challenge was incorporating a bathroom close by to primarily be used by their daughter while allowing access to visitors without entering the bedroom
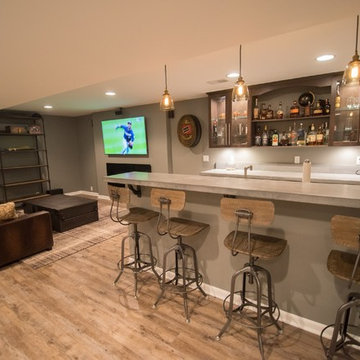
Flooring: Encore Longview Pine
Cabinets: Riverwood Bryant Maple
Countertop: Concrete Countertop
Cette image montre un sous-sol chalet de taille moyenne et enterré avec un mur gris, un sol en vinyl et un sol marron.
Cette image montre un sous-sol chalet de taille moyenne et enterré avec un mur gris, un sol en vinyl et un sol marron.
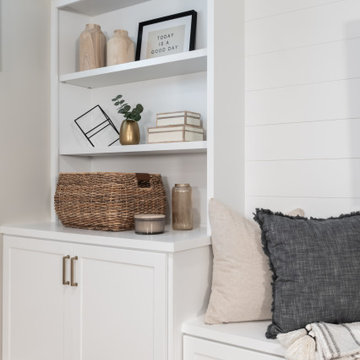
Idées déco pour un grand sous-sol classique semi-enterré avec un bar de salon, un mur gris, un sol en vinyl et un sol marron.
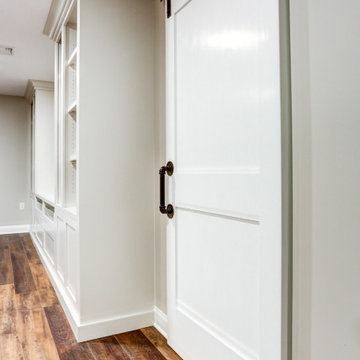
Sliding Barn Doors in Basement
Cette photo montre un très grand sous-sol tendance semi-enterré avec un mur gris, un sol en vinyl et un sol marron.
Cette photo montre un très grand sous-sol tendance semi-enterré avec un mur gris, un sol en vinyl et un sol marron.
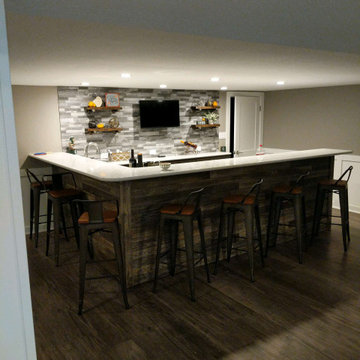
Réalisation d'un grand sous-sol champêtre enterré avec un mur gris, un sol en vinyl, une cheminée standard, un manteau de cheminée en brique et un sol gris.
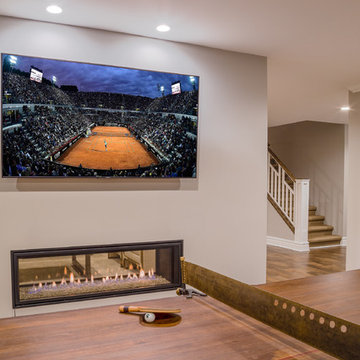
David Frechette
Idées déco pour un sous-sol classique enterré avec un mur gris, un sol en vinyl, une cheminée double-face, un manteau de cheminée en bois et un sol marron.
Idées déco pour un sous-sol classique enterré avec un mur gris, un sol en vinyl, une cheminée double-face, un manteau de cheminée en bois et un sol marron.
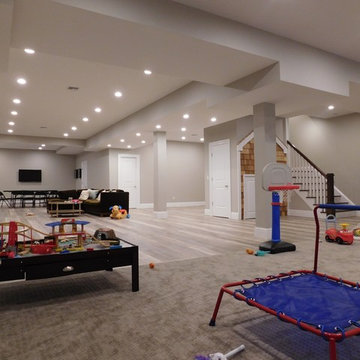
Cette photo montre un très grand sous-sol chic semi-enterré avec un mur gris, un sol en vinyl, un sol gris et aucune cheminée.
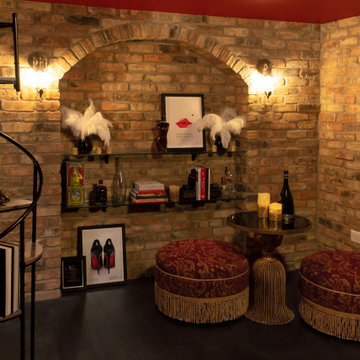
View from within the speakeasy.
Cette image montre un sous-sol traditionnel enterré et de taille moyenne avec un bar de salon, un mur gris, un sol en vinyl, un manteau de cheminée en bois et un sol gris.
Cette image montre un sous-sol traditionnel enterré et de taille moyenne avec un bar de salon, un mur gris, un sol en vinyl, un manteau de cheminée en bois et un sol gris.
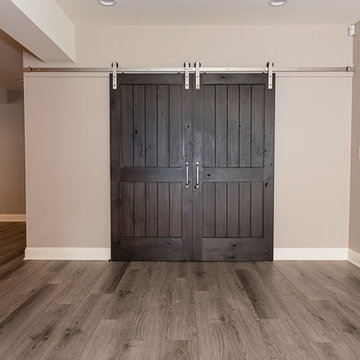
Statement wall
Exemple d'un grand sous-sol chic semi-enterré avec un mur gris, un sol en vinyl et un sol beige.
Exemple d'un grand sous-sol chic semi-enterré avec un mur gris, un sol en vinyl et un sol beige.
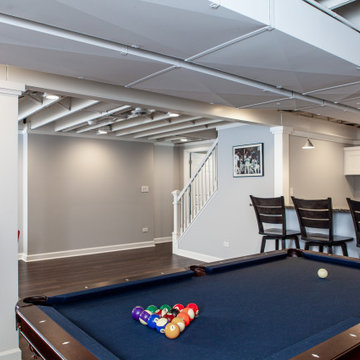
Idées déco pour un grand sous-sol classique enterré avec salle de jeu, un mur gris, un sol en vinyl, un sol marron et poutres apparentes.
Idées déco de sous-sols avec un mur gris et un sol en vinyl
5