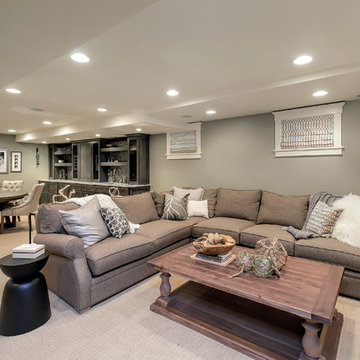Idées déco de sous-sols avec un mur gris
Trier par :
Budget
Trier par:Populaires du jour
161 - 180 sur 9 772 photos
1 sur 2
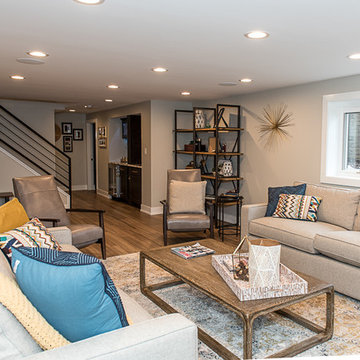
Cette image montre un grand sous-sol vintage donnant sur l'extérieur avec un mur gris, un sol en vinyl, une cheminée d'angle, un manteau de cheminée en brique et un sol marron.
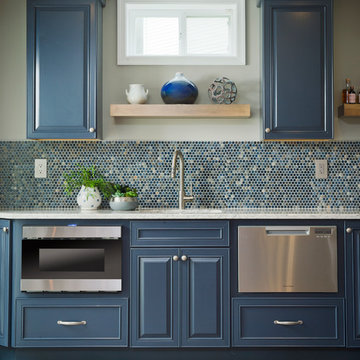
Navy blue cabinets, open shelving and quartz countertop offer storage and display space for bar items, appliances and accessories. Under cabinet dishwasher drawer and microwave make for easy entertaining.

The finished basement with a home office, laundry space, and built in shelves.
Idée de décoration pour un sous-sol craftsman avec un mur gris, moquette, un sol gris et aucune cheminée.
Idée de décoration pour un sous-sol craftsman avec un mur gris, moquette, un sol gris et aucune cheminée.

This beautiful home in Brandon recently completed the basement. The husband loves to golf, hence they put a golf simulator in the basement, two bedrooms, guest bathroom and an awesome wet bar with walk-in wine cellar. Our design team helped this homeowner select Cambria Roxwell quartz countertops for the wet bar and Cambria Swanbridge for the guest bathroom vanity. Even the stainless steel pegs that hold the wine bottles and LED changing lights in the wine cellar we provided.

Picture Perfect House
Cette image montre un grand sous-sol traditionnel avec un mur gris, parquet clair et aucune cheminée.
Cette image montre un grand sous-sol traditionnel avec un mur gris, parquet clair et aucune cheminée.
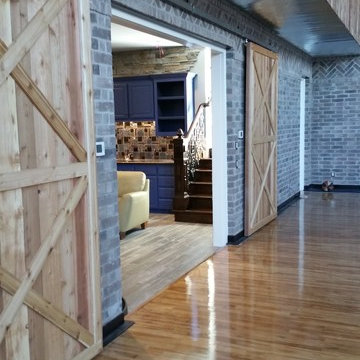
4000 sq. ft. addition with basement that contains half basketball court, golf simulator room, bar, half-bath and full mother-in-law suite upstairs
Inspiration pour un très grand sous-sol traditionnel donnant sur l'extérieur avec un mur gris, parquet clair et aucune cheminée.
Inspiration pour un très grand sous-sol traditionnel donnant sur l'extérieur avec un mur gris, parquet clair et aucune cheminée.
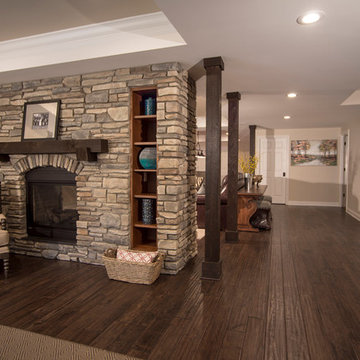
Spectacular Rustic/Modern Basement Renovation - The large unfinished basement of this beautiful custom home was transformed into a rustic family retreat. The new space has something for everyone and adds over 1800 sq. feet of living space with something for the whole family. The walkout basement has plenty of natural light and offers several places to gather, play games, or get away. A home office and full bathroom add function and convenience for the homeowners and their guests. A two-sided stone fireplace helps to define and divide the large room as well as to warm the atmosphere and the Michigan winter nights. The undeniable pinnacle of this remodel is the custom, old-world inspired bar made of massive timber beams and 100 year-old reclaimed barn wood that we were able to salvage from the iconic Milford Shutter Shop. The Barrel vaulted, tongue and groove ceiling add to the authentic look and feel the owners desired. Brookhaven, Knotty Alder cabinets and display shelving, black honed granite countertops, Black River Ledge cultured stone accents, custom Speake-easy door with wrought iron details, and glass pendant lighting with vintage Edison bulbs together send guests back in time to a rustic saloon of yesteryear. The high-tech additions of high-def. flat screen TV and recessed LED accent light are the hint that this is a contemporary project. This is truly a work of art! - Photography Michael Raffin MARS Photography

Idées déco pour un grand sous-sol classique enterré avec un mur gris, parquet clair, une cheminée standard, un manteau de cheminée en pierre et un sol beige.
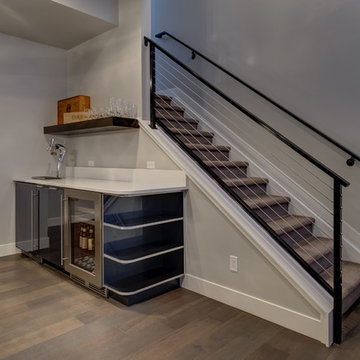
©Finished Basement Company
Idées déco pour un grand sous-sol classique semi-enterré avec un mur gris, un sol en bois brun, aucune cheminée et un sol beige.
Idées déco pour un grand sous-sol classique semi-enterré avec un mur gris, un sol en bois brun, aucune cheminée et un sol beige.
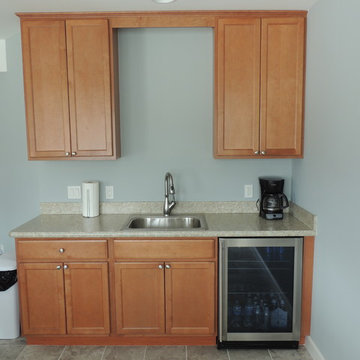
Idées déco pour un sous-sol classique semi-enterré et de taille moyenne avec un mur gris, moquette et aucune cheminée.
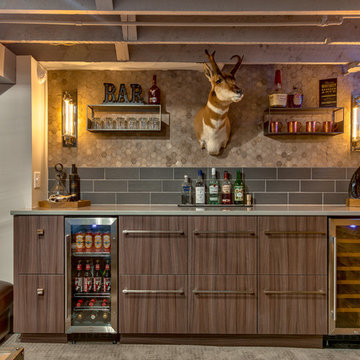
Amoura Productions
Idées déco pour un petit sous-sol montagne semi-enterré avec un mur gris et moquette.
Idées déco pour un petit sous-sol montagne semi-enterré avec un mur gris et moquette.
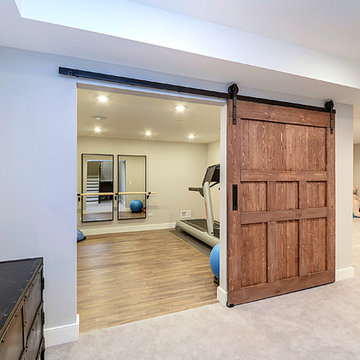
Portraits of Home
Idée de décoration pour un grand sous-sol craftsman enterré avec un mur gris et parquet foncé.
Idée de décoration pour un grand sous-sol craftsman enterré avec un mur gris et parquet foncé.
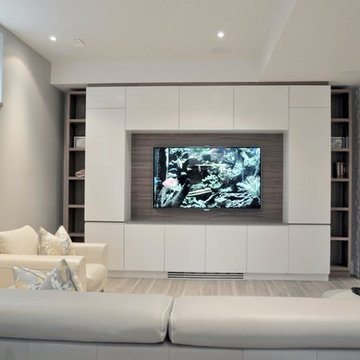
New basement renovation with the addition of floor heating, porcelain tile, entertainment unit and wine cellar.
Cette image montre un sous-sol design donnant sur l'extérieur et de taille moyenne avec un mur gris et un sol en ardoise.
Cette image montre un sous-sol design donnant sur l'extérieur et de taille moyenne avec un mur gris et un sol en ardoise.
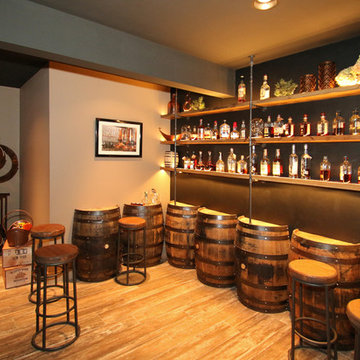
Hutzel
Cette image montre un grand sous-sol chalet enterré avec un mur gris, aucune cheminée et un sol en carrelage de porcelaine.
Cette image montre un grand sous-sol chalet enterré avec un mur gris, aucune cheminée et un sol en carrelage de porcelaine.
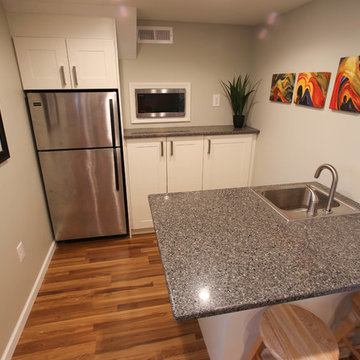
Wall Color is Sherwin Williams 6169: Sedate Gray
Counters are from quartz from Menards
Refrigerator is Menards
Cabinets are Ikea
Stools are Target
http://www.bastphotographymn.com
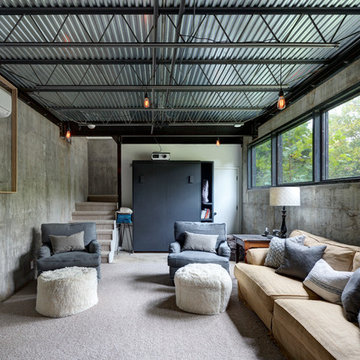
Michael Hsu
Réalisation d'un grand sous-sol urbain semi-enterré avec un mur gris, moquette, aucune cheminée et un sol gris.
Réalisation d'un grand sous-sol urbain semi-enterré avec un mur gris, moquette, aucune cheminée et un sol gris.

Mike Chajecki www.mikechajecki.com
Inspiration pour un grand sous-sol traditionnel enterré avec un mur gris, une cheminée ribbon, un sol en liège, un manteau de cheminée en métal, un sol marron et un bar de salon.
Inspiration pour un grand sous-sol traditionnel enterré avec un mur gris, une cheminée ribbon, un sol en liège, un manteau de cheminée en métal, un sol marron et un bar de salon.
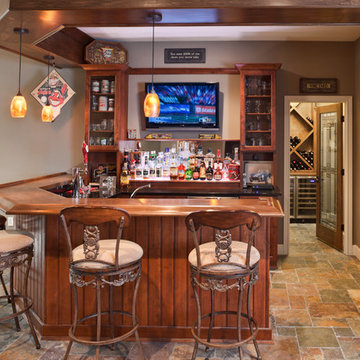
High Pointe Homes
Réalisation d'un sous-sol tradition avec un mur gris, un sol en travertin, un sol multicolore et un bar de salon.
Réalisation d'un sous-sol tradition avec un mur gris, un sol en travertin, un sol multicolore et un bar de salon.

Cette image montre un grand sous-sol bohème enterré avec salle de cinéma, un mur gris, parquet clair, une cheminée standard, un manteau de cheminée en pierre, un plafond en papier peint et du papier peint.
Idées déco de sous-sols avec un mur gris
9
